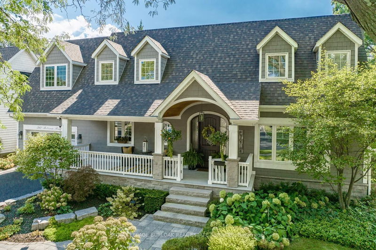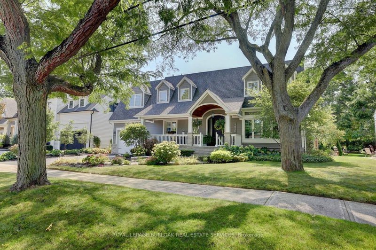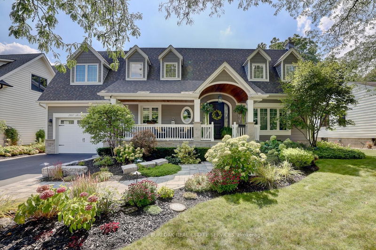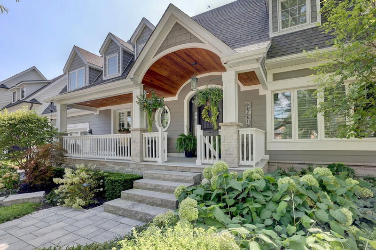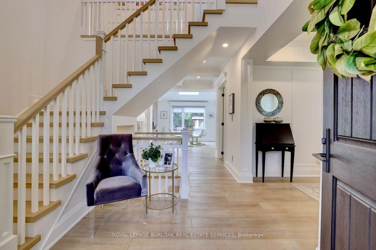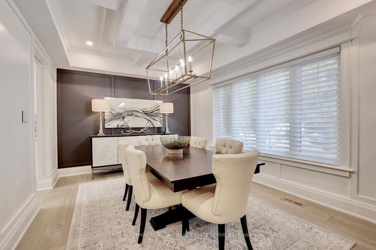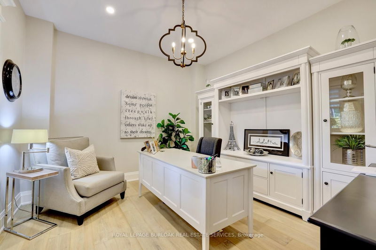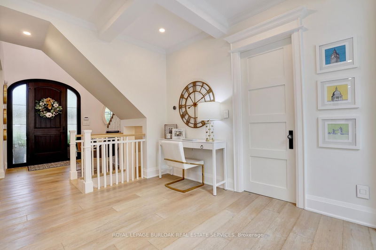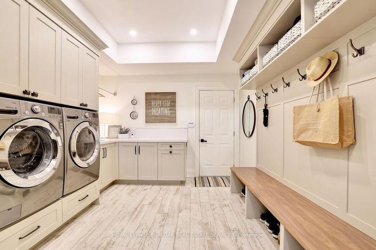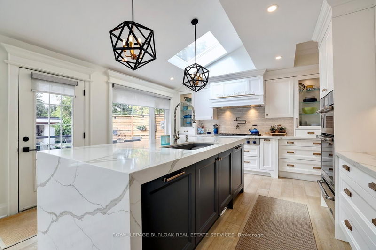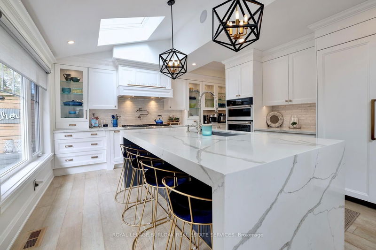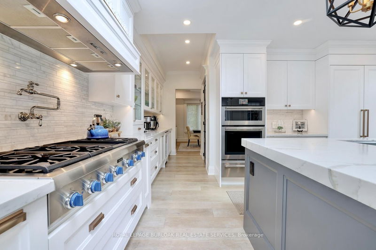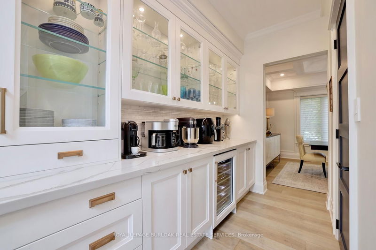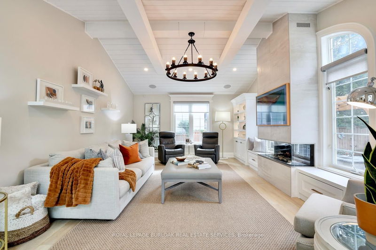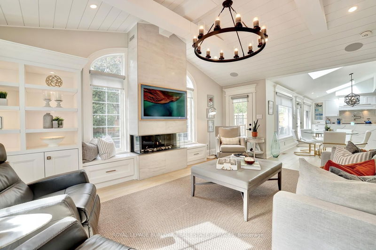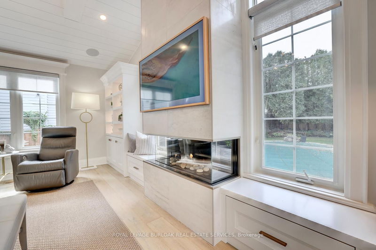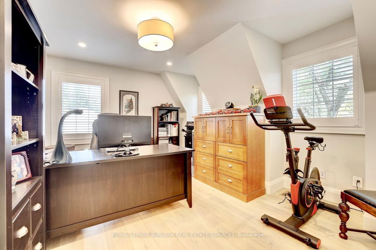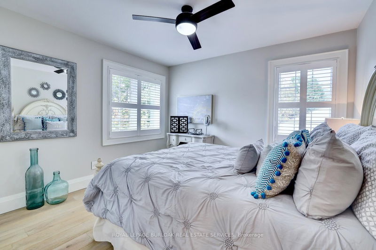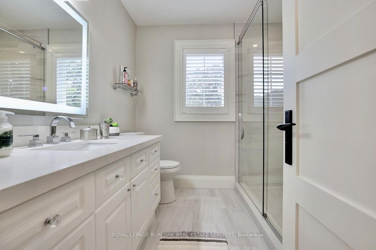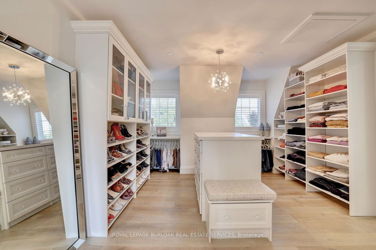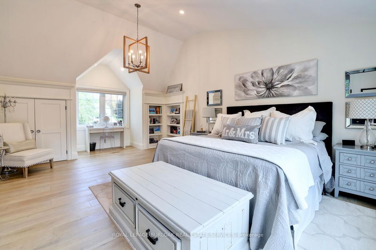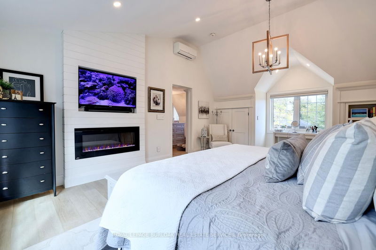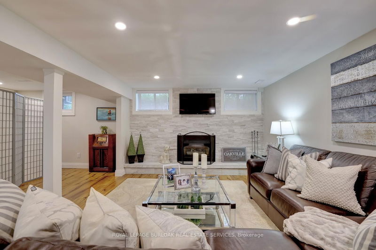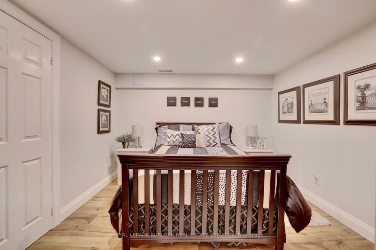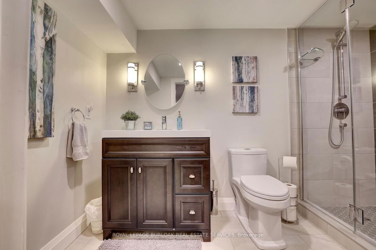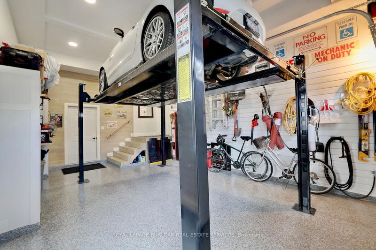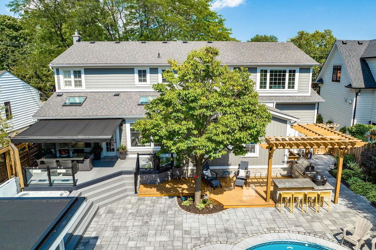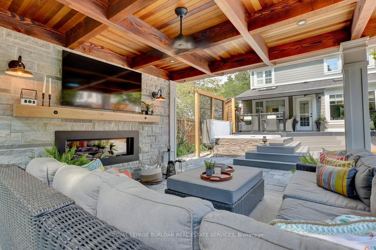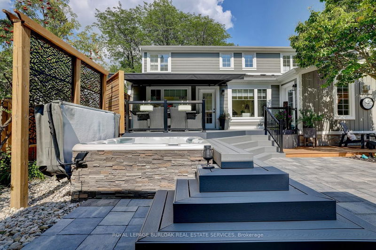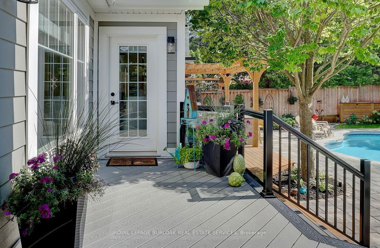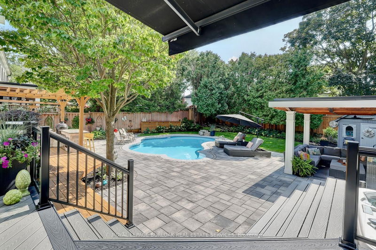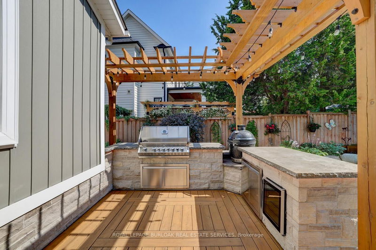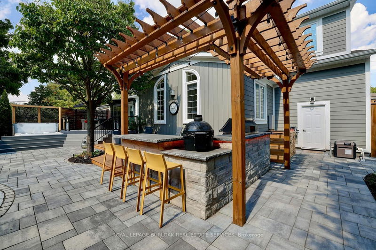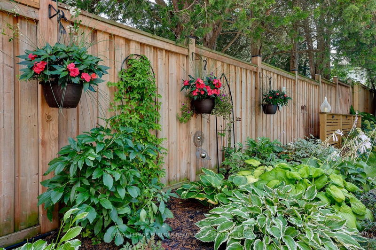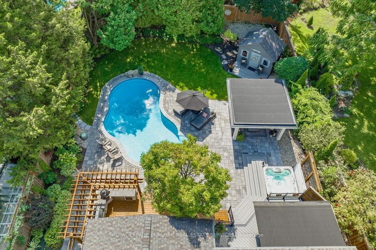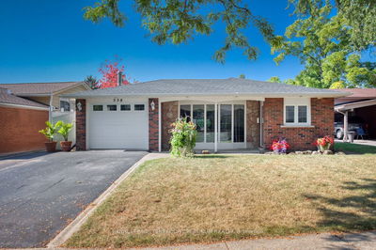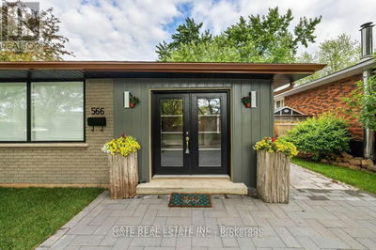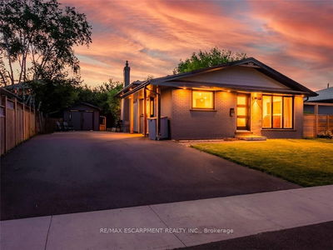A true gem located in sought-after TUCK/NELSON school district, this spacious 3400 sq.ft., 3+1 bed, 3.5 bath home is situated on a beautifully landscaped lot measuring 70 x 150 ft, complete w/ custom pavilion w/ outdoor gas fireplace, pool storage cabana, saltwater pool, hot tub, upper lvl dining deck, lower lvl lounging deck w/ built-in BBQ and kitchenette plus newly refurbished perennial gardens and pavers. This home was completely renovated in 2018, also adding a new 2 storey garage w/ a lift and primary bedroom w/ vaulted ceilings. Sit on your covered porch and enjoy being nestled on a treed-tree-lined street surrounded by stunning custom-built homes and large private properties. Located close to the Centennial bikeway leading to the Downtown Core, and Nelson Recreation Centre which hosts several facilities including an outdoor pool and splash park, arena, playgrounds, and baseball fields. The Easterly location also provides easy access to commuter routes and Appleby GO station!
Property Features
- Date Listed: Tuesday, March 12, 2024
- Virtual Tour: View Virtual Tour for 360 Belvenia Road
- City: Burlington
- Neighborhood: Shoreacres
- Full Address: 360 Belvenia Road, Burlington, L7L 2G6, Ontario, Canada
- Living Room: Hardwood Floor, Fireplace, O/Looks Backyard
- Kitchen: Hardwood Floor, Centre Island, B/I Appliances
- Listing Brokerage: Royal Lepage Burloak Real Estate Services - Disclaimer: The information contained in this listing has not been verified by Royal Lepage Burloak Real Estate Services and should be verified by the buyer.

