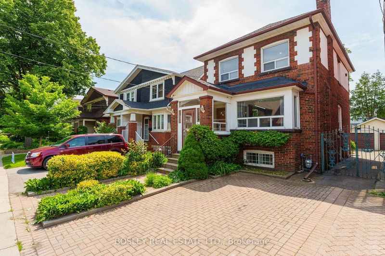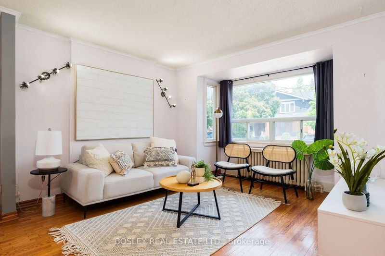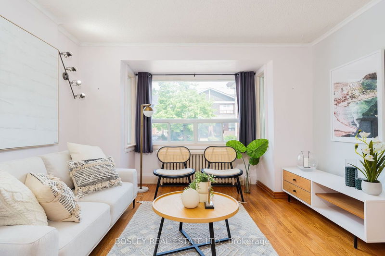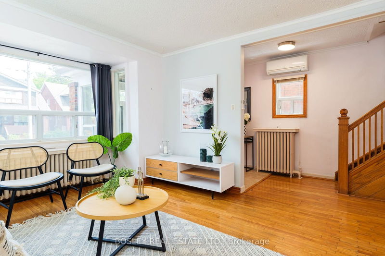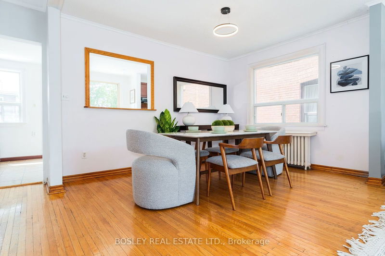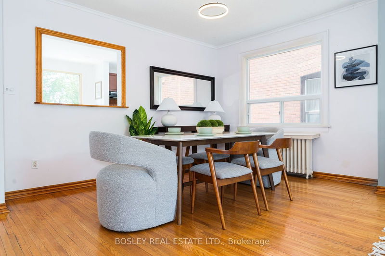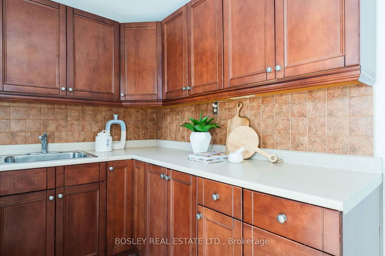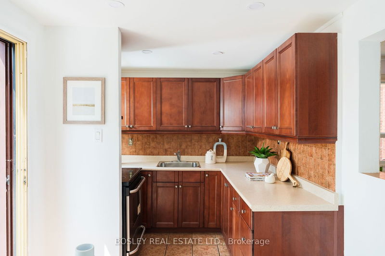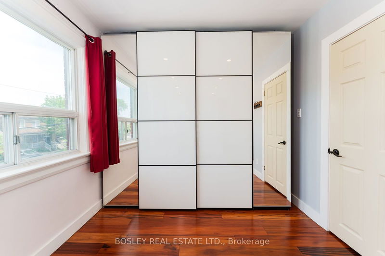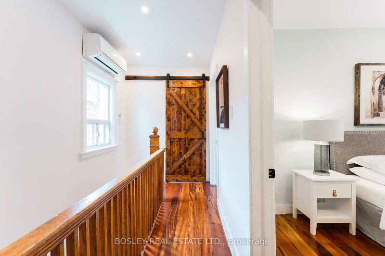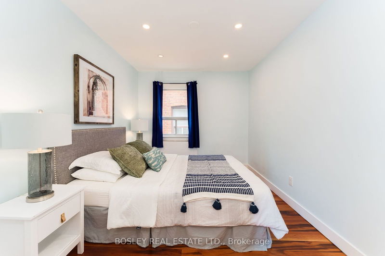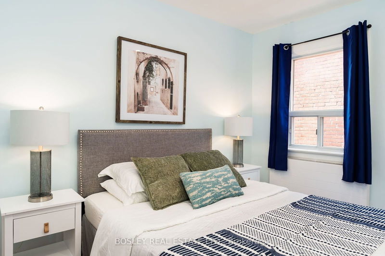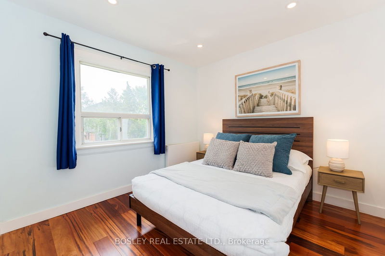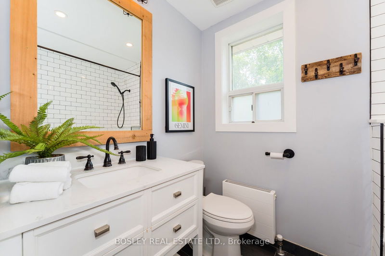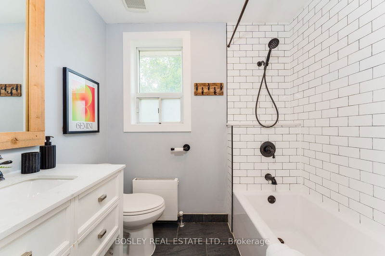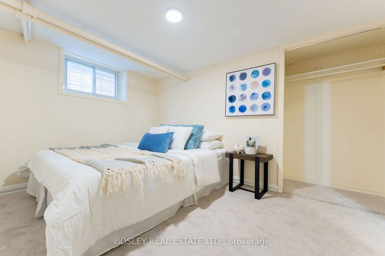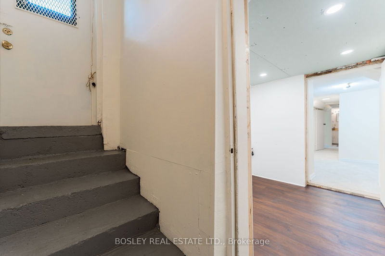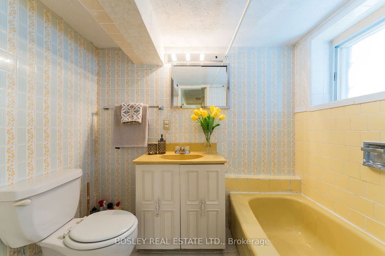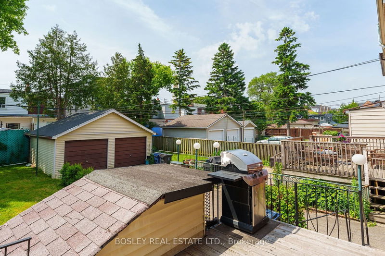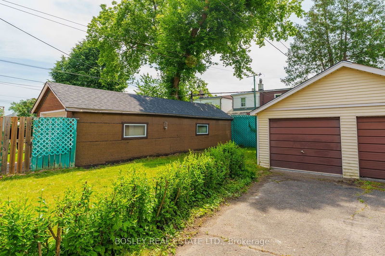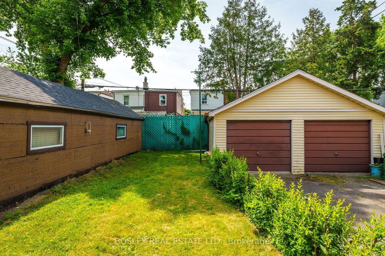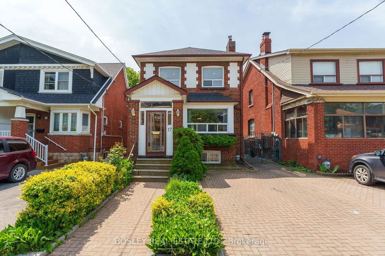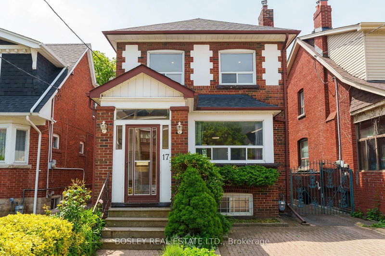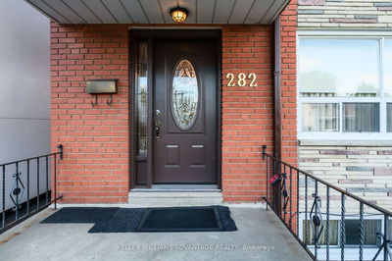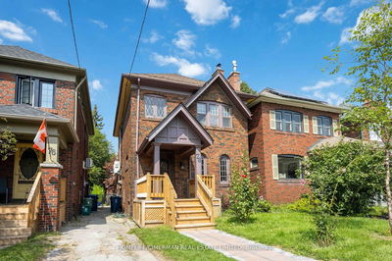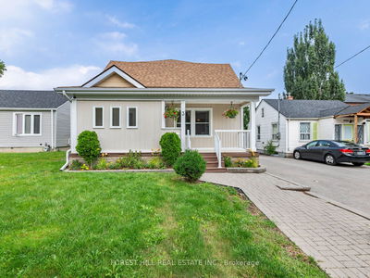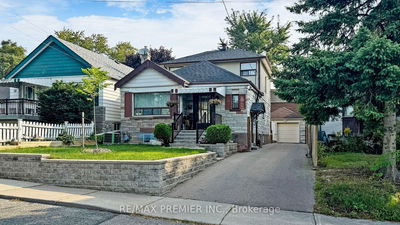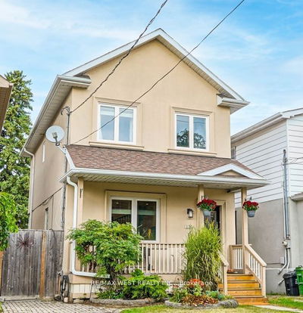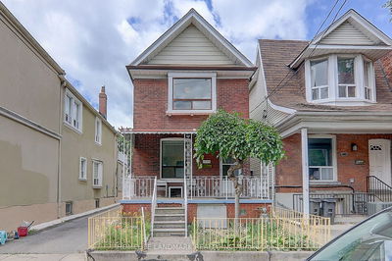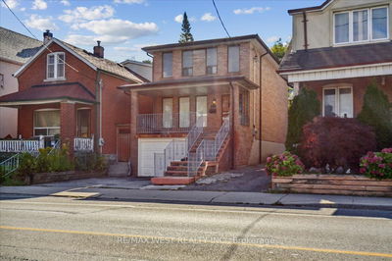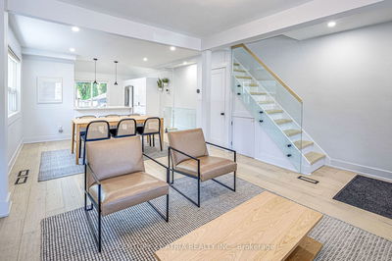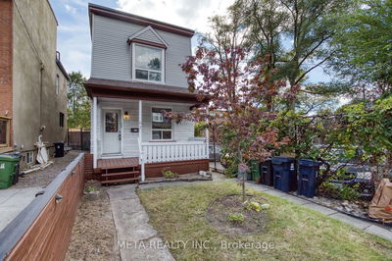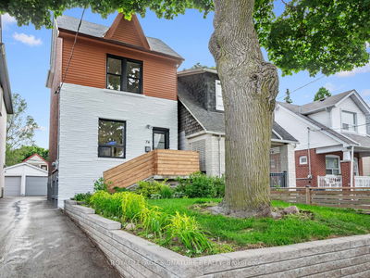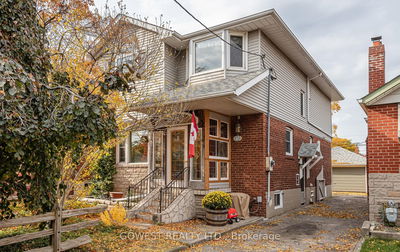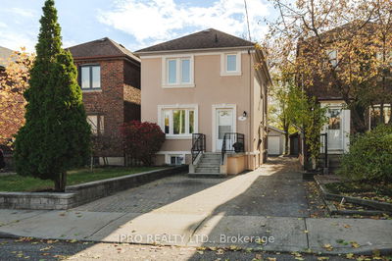Offers Accepted Anytime. Location! Location! Location! Be in the heart of East York with this gem of a home on a highly coveted street and community. This fully detached 3+1 bedroom with separate basement entrance, front pad parking and a garage boasts great front and back yards and holds all the opportunities that you could desire. Enjoy the bright, open concept layout on the main floor with large windows and seamless flow between the living and dining areas. With this 25 x 108 ft. lot, you can comfortably step out onto a large deck and private deep backyard. On the second floor, relax in the newly renovated bathroom with sliding barn door and new hardwood floors throughout the spacious bedrooms. The lower level features brand new broadloom and offers a comfortable rec room, in-law/nanny suite or potential one bedroom basement suite with a separate entrance and the option to build out a kitchen or mudroom. Width of mutual lane between two houses is approx. 6'5". Home Inspection, Floor Plans, Virtual Tour and Garden Suite Report available. Mere steps to TTC, Pape Subway, future Cosburn Metrolinx Ontario Line, amazing schools, shops, community.
Property Features
- Date Listed: Monday, October 28, 2024
- Virtual Tour: View Virtual Tour for 17 Kings Park Boulevard
- City: Toronto
- Neighborhood: Danforth Village-East York
- Major Intersection: Pape/Mortimer
- Living Room: Hardwood Floor, Combined W/Dining, Large Window
- Kitchen: Ceramic Floor, Eat-In Kitchen, W/O To Yard
- Living Room: Above Grade Window, Combined W/Dining, Broadloom
- Kitchen: Lower
- Listing Brokerage: Bosley Real Estate Ltd. - Disclaimer: The information contained in this listing has not been verified by Bosley Real Estate Ltd. and should be verified by the buyer.

