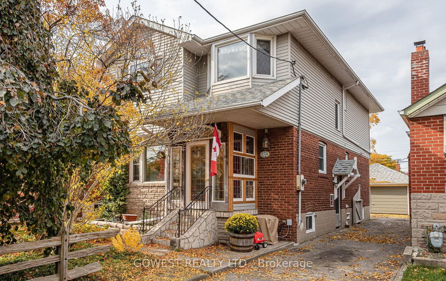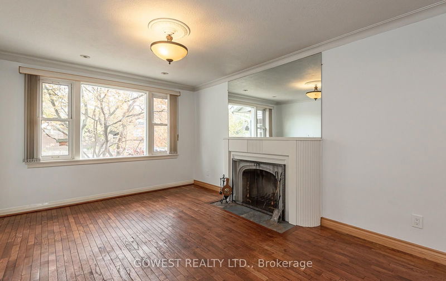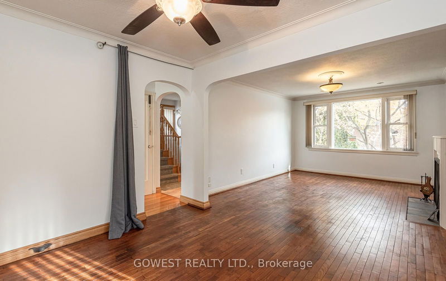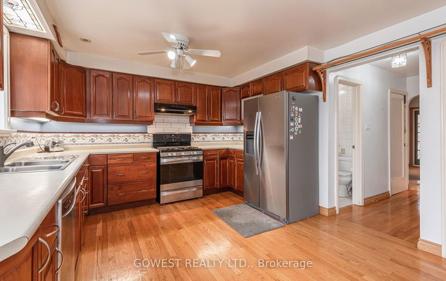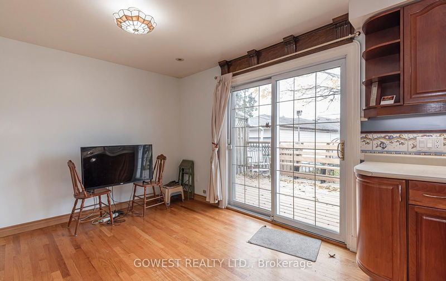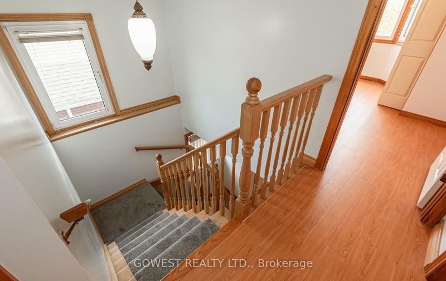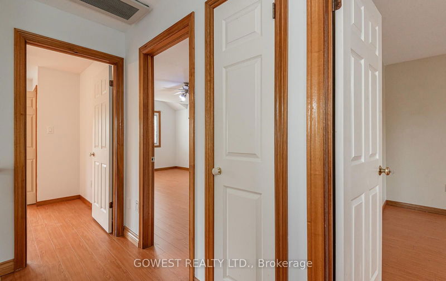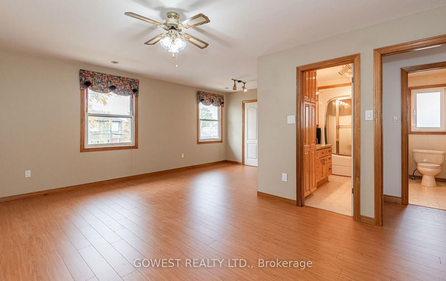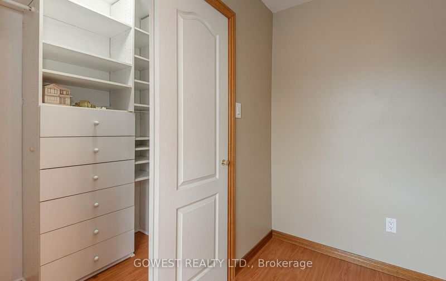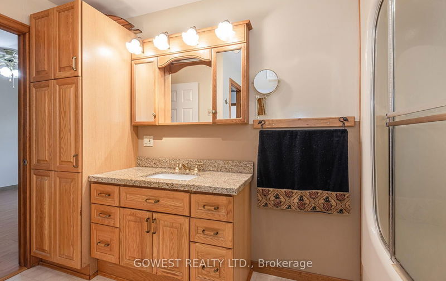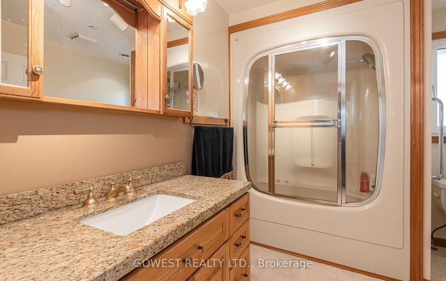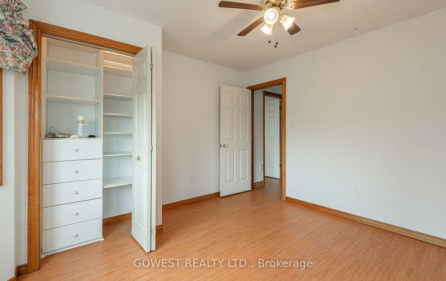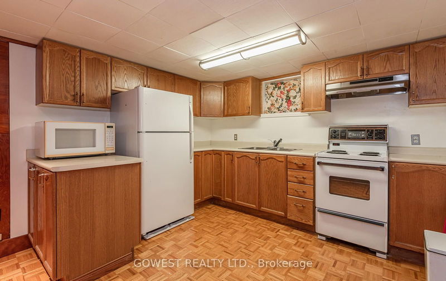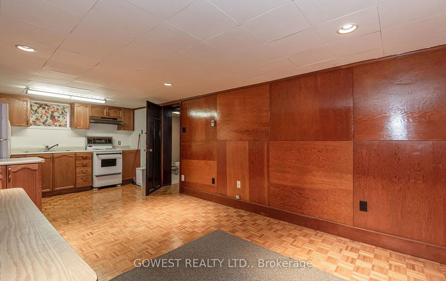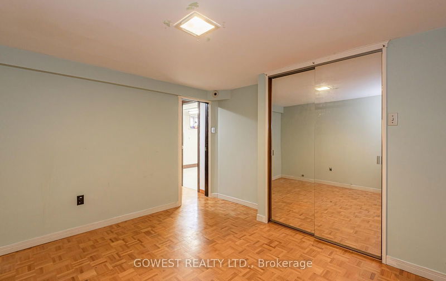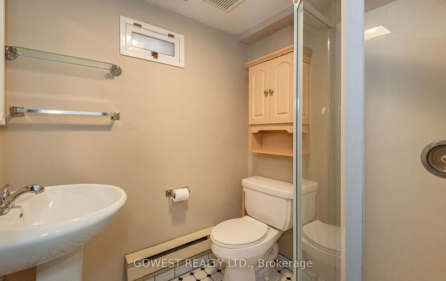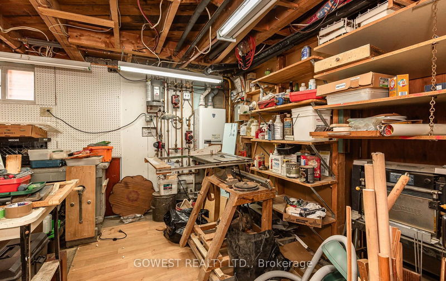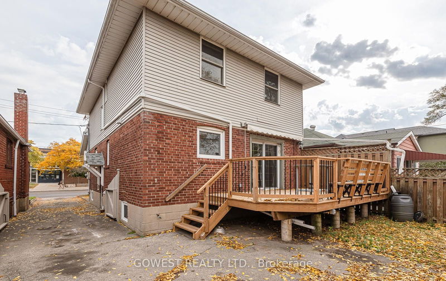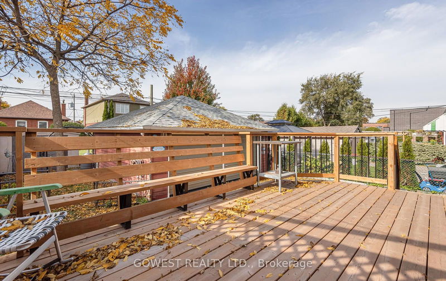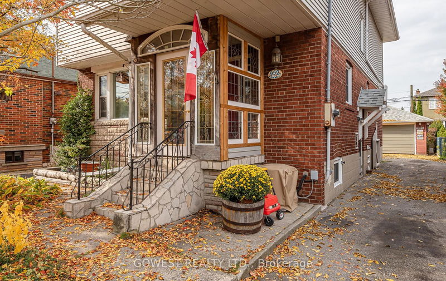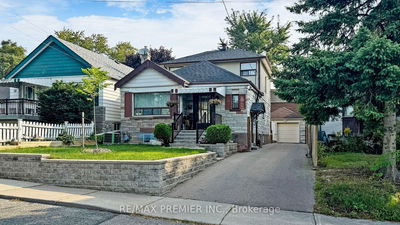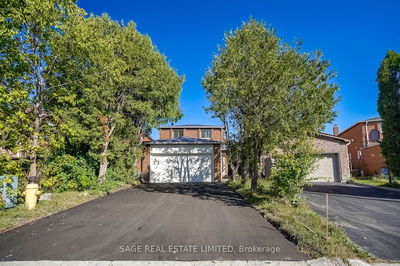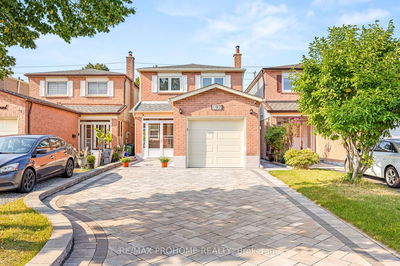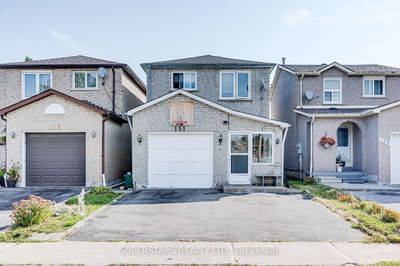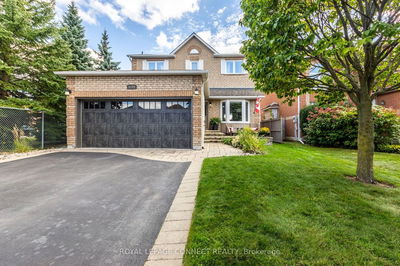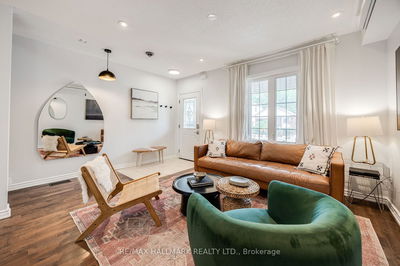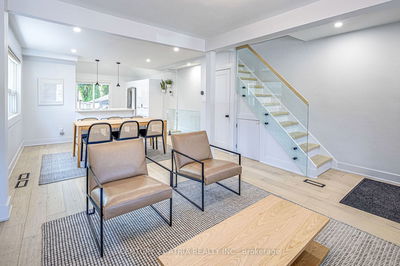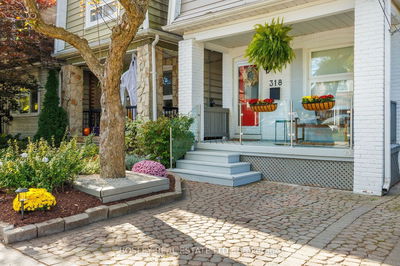Discover this solidly built home, thoughtfully rebuilt in 1990. The layout offers practical features, including radiant heat in the laundry room and a whirlpool bath and steamer in the second-floor bathroom. The main bathroom features granite counters, while a separate entrance provides access to a comfortable one-bedroom in-law suite in the basement. You'll appreciate the convenience of parking for five cars in the private driveway, along with a double detached garage. Inside, the home showcases a solid oak staircase and beautiful 3/4" solid oak floors on the main floor, along with a marble foyer and Cherrywood cabinets in the kitchen, complete with a handy vacuum pan for easy cleanup. The home is equipped with a reliable 3/4" waterline and a 200 amp service for added efficiency. Enjoy the outdoors on the large deck, accessible from the kitchen and overlooking the backyard. Recent updates, including a roof replacement in 2022 and new drains to the street, enhance its reliability. With energy-efficient European tilt and turn vinyl windows on the second floor, and a location just steps from shopping and the LCBO, this home offers a practical and comfortable living experience. Dont miss out on this great opportunity!
Property Features
- Date Listed: Thursday, October 24, 2024
- Virtual Tour: View Virtual Tour for 952 Coxwell Avenue
- City: Toronto
- Neighborhood: East York
- Major Intersection: Coxwell Ave./ O'Connor Dr.
- Full Address: 952 Coxwell Avenue, Toronto, M4C 3G3, Ontario, Canada
- Kitchen: Combined W/Kitchen, Eat-In Kitchen, W/O To Balcony
- Living Room: Combined W/Kitchen, Fireplace, Hardwood Floor
- Living Room: Combined W/Kitchen, Above Grade Window
- Listing Brokerage: Gowest Realty Ltd. - Disclaimer: The information contained in this listing has not been verified by Gowest Realty Ltd. and should be verified by the buyer.

