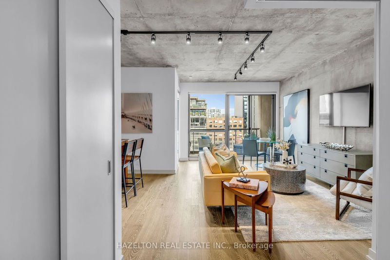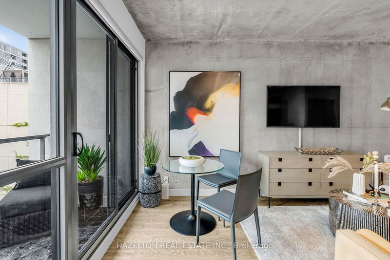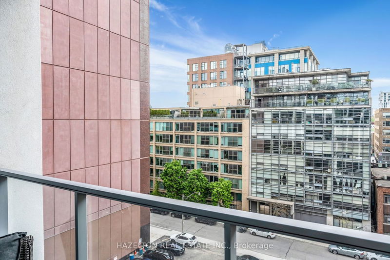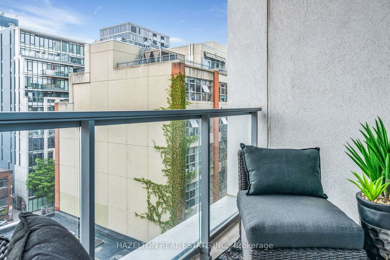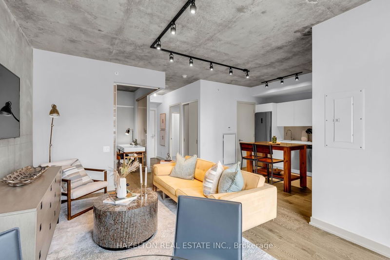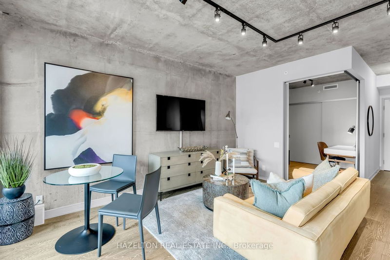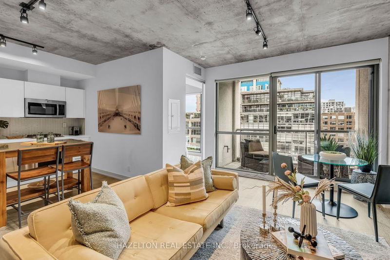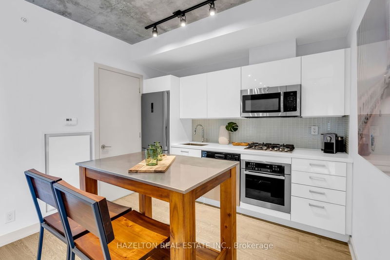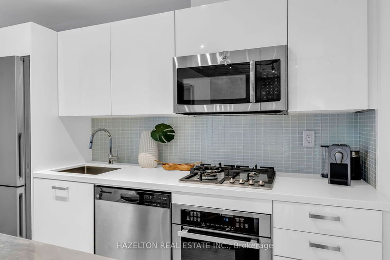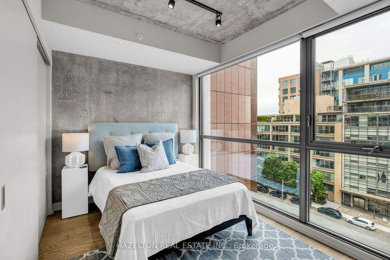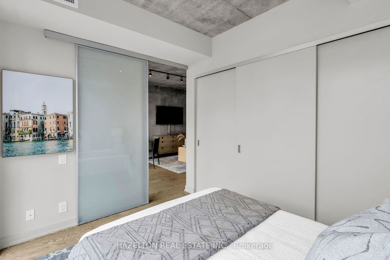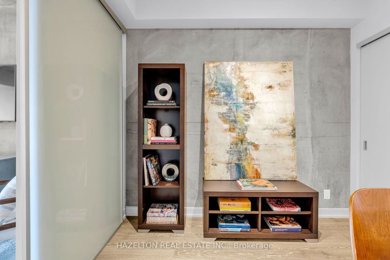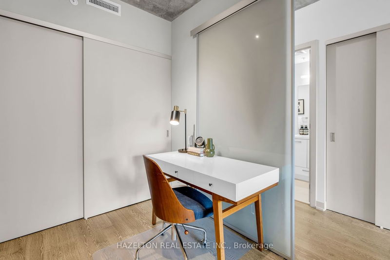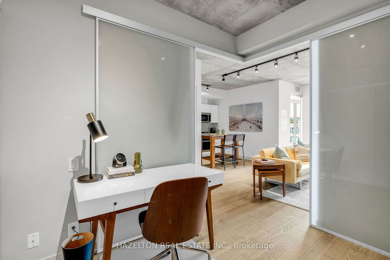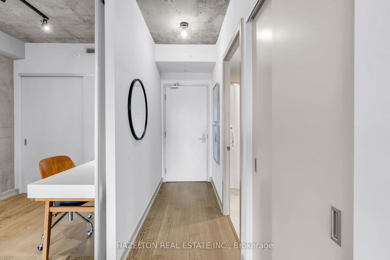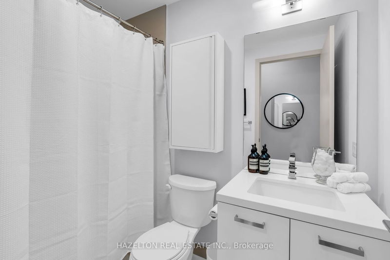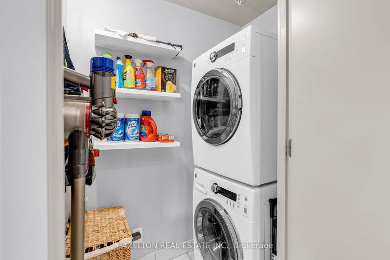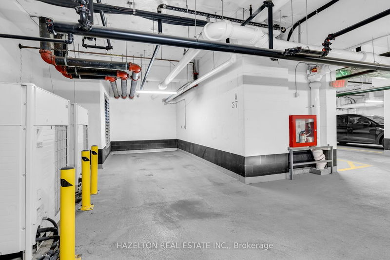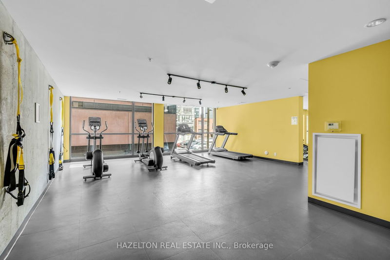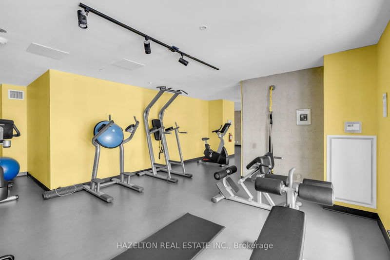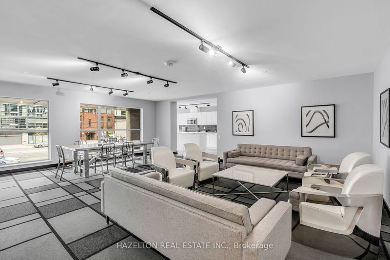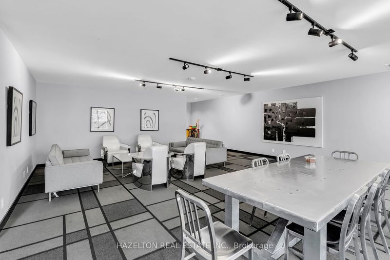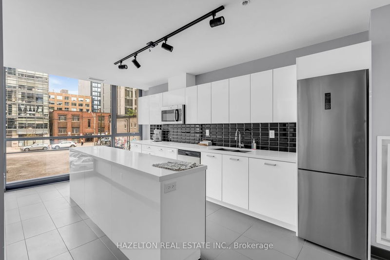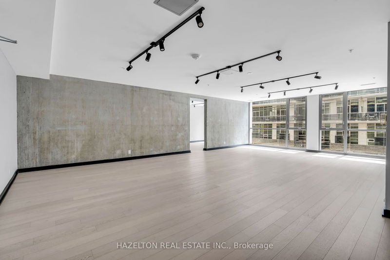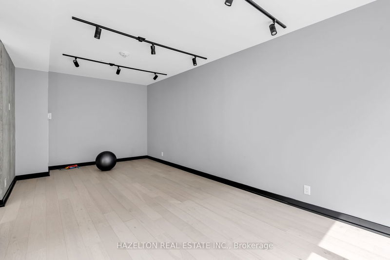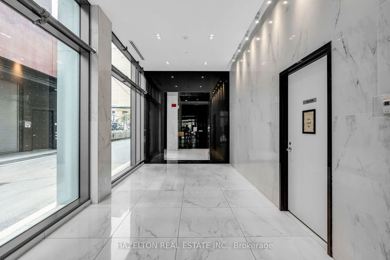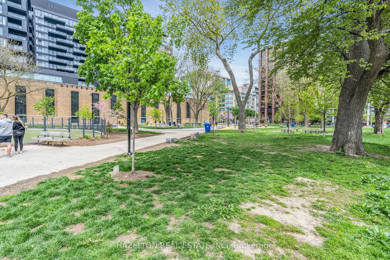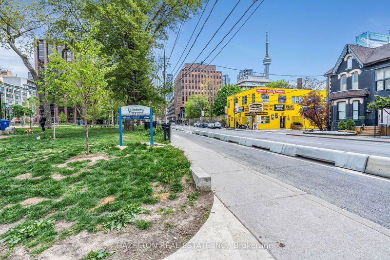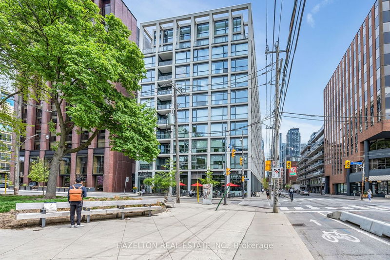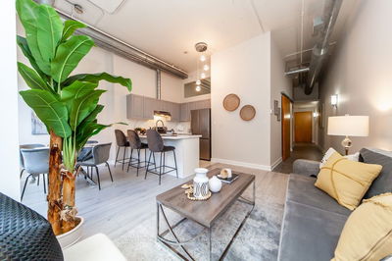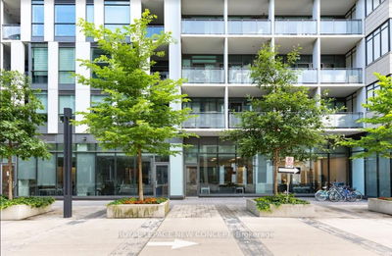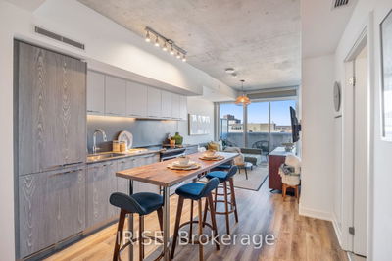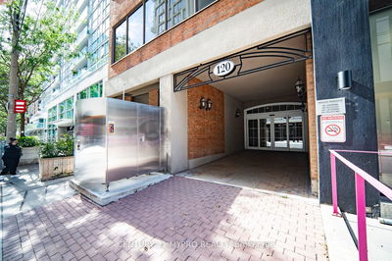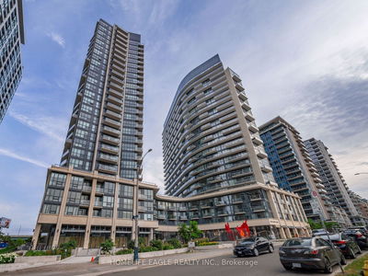Refined urban living at the Brant Park Lofts. Spacious 2 bedroom suite with functional layout, ample living space for entertaining with 9ft exposed concrete ceilings. Floor to ceiling windows, great storage, primary bedroom boasting oversized 11ft closet with built-ins, walk-in pantry in the kitchen, barely used appliances including gas cooktop + gas line in the balcony for bbq!. Great amenities, concierge, 2 guest suites, gym, yoga room and party room. Perfectly located between King and Queen West, Impact Kitchen directly below building, Ace hotel with rooftop next door, upcoming Waterworks food hall near by and much more, walk to the city's best restaurants, bars and health and wellness facilities. Directly across St. Andrews Park featuring a dog park, 100 Walk and Transit scores, future Ontario Line subway station at Queen and Spadina!
Property Features
- Date Listed: Tuesday, May 14, 2024
- City: Toronto
- Neighborhood: Waterfront Communities C1
- Major Intersection: Brant And Adelaide
- Full Address: 705-39 Brant Street, Toronto, M5V 0M8, Ontario, Canada
- Living Room: Combined W/Dining, Combined W/Kitchen, Walk-Out
- Kitchen: Combined W/Living, Breakfast Area, B/I Appliances
- Listing Brokerage: Hazelton Real Estate Inc. - Disclaimer: The information contained in this listing has not been verified by Hazelton Real Estate Inc. and should be verified by the buyer.


