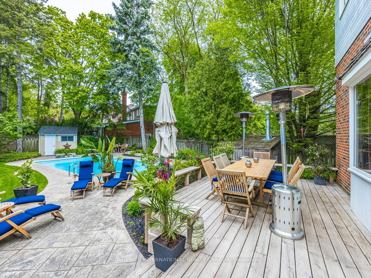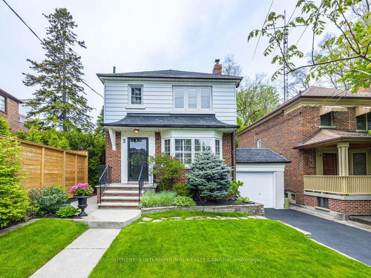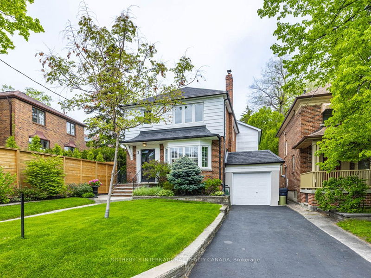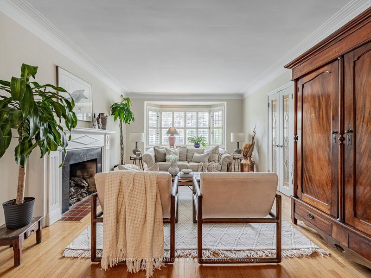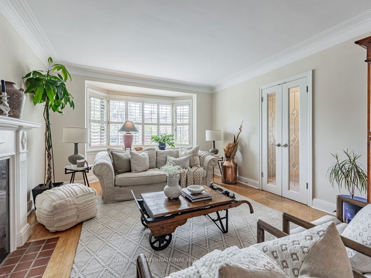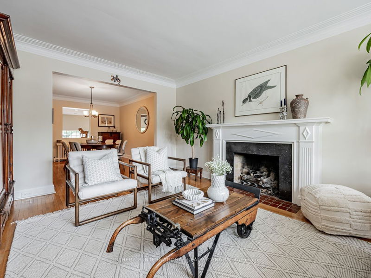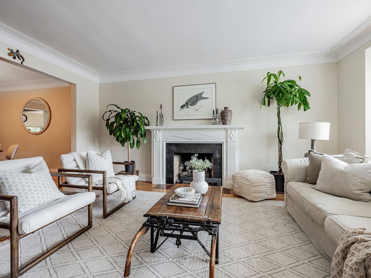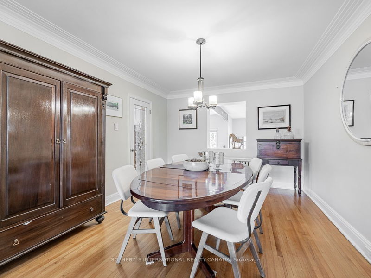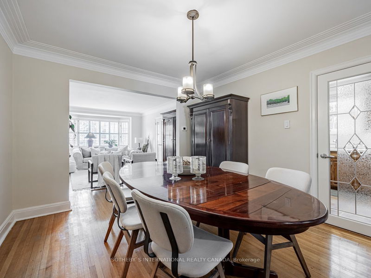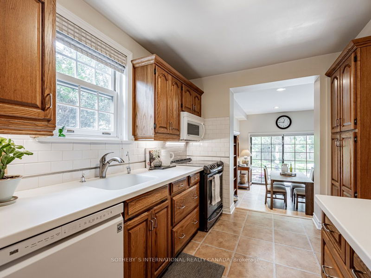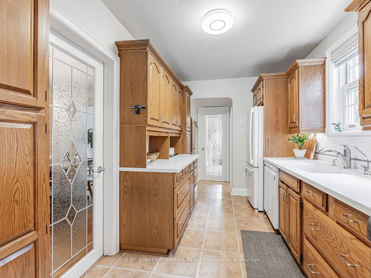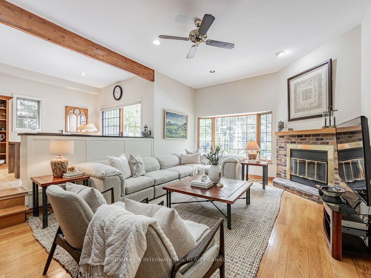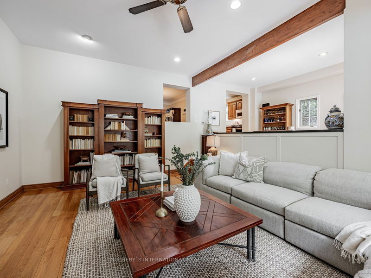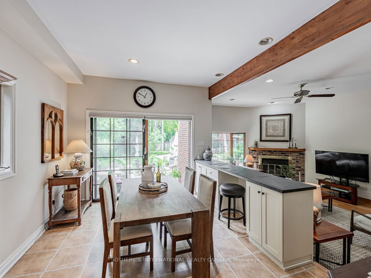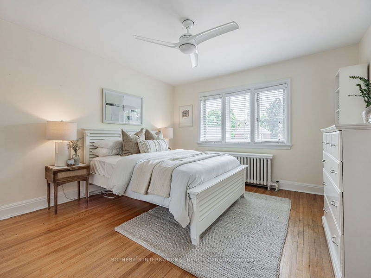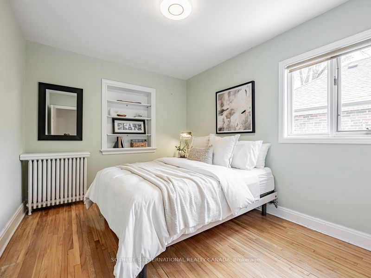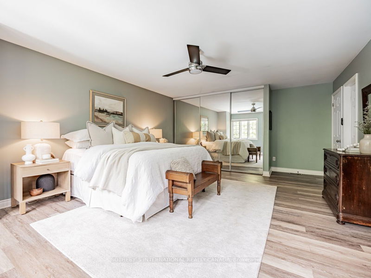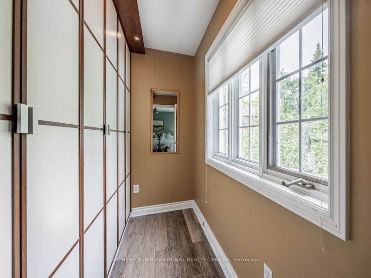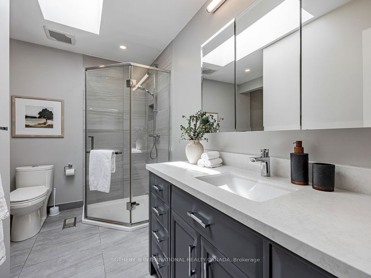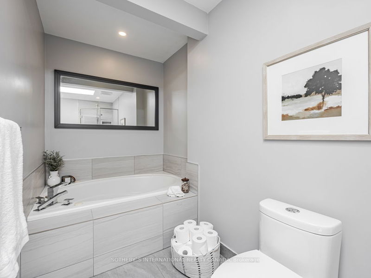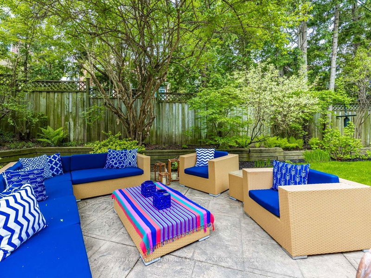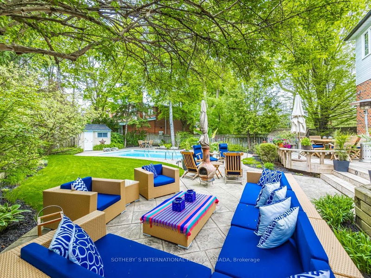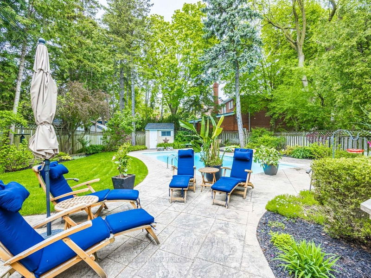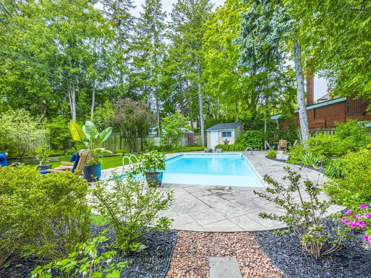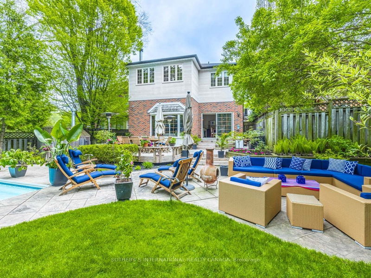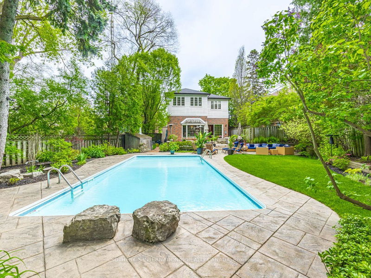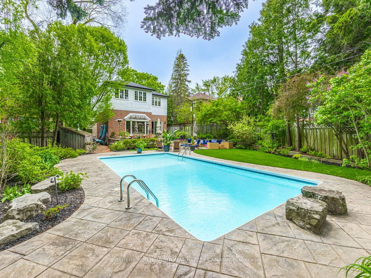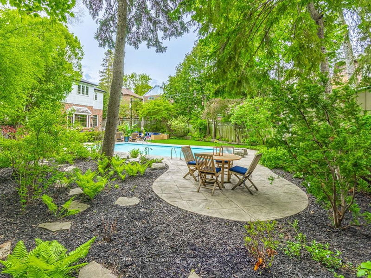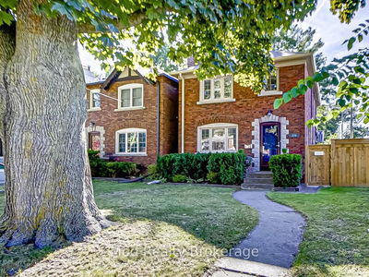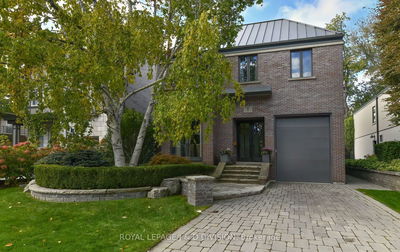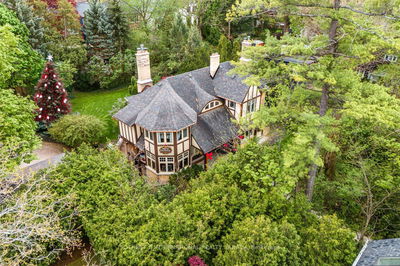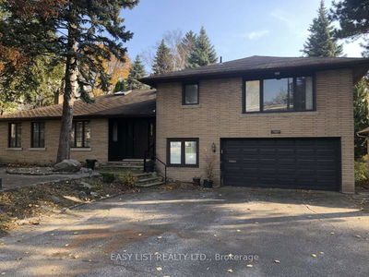Introducing an extraordinary opportunity to reside in this coveted neighbourhood. Nestled on an A Street in north Leaside, this remarkable property boasts an exceptional ravine-like lot with an in-ground pool and lush, mature gardens, offering unparalleled privacy and tranquility. A truly Muskoka-like setting. This home features three bedrooms & two bathrooms on the 2nd floor providing ample space for comfortable living. Additionally, there is a separate storage room. The large primary bedroom is a sanctuary in itself, complete with a spacious walk-in closet plus wall-to-wall closets & a four-piece ensuite bathroom overlooking the gorgeous backyard. The finished basement offers even more living space, complete with extra storage and a three piece bathroom. Entertain with ease in the expansive sunken family room, perfect for gatherings or quiet evenings by the fireplace. The separate breakfast area offers a cozy spot to enjoy a coffee while overlooking the gorgeous surroundings. >>>> OPEN HOUSE SAT/SUN MAY 18/19 2:00-4:00 <<<<
Property Features
- Date Listed: Tuesday, May 14, 2024
- Virtual Tour: View Virtual Tour for 2 Divadale Drive
- City: Toronto
- Neighborhood: Leaside
- Major Intersection: Bayview And Eglinton
- Full Address: 2 Divadale Drive, Toronto, M4G 2N8, Ontario, Canada
- Living Room: Hardwood Floor, Fireplace, Picture Window
- Kitchen: Hardwood Floor, Window, Galley Kitchen
- Family Room: Hardwood Floor, Sunken Room, Fireplace
- Listing Brokerage: Sotheby`S International Realty Canada - Disclaimer: The information contained in this listing has not been verified by Sotheby`S International Realty Canada and should be verified by the buyer.

