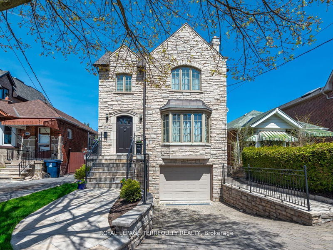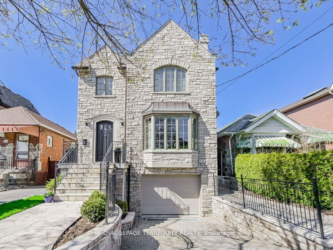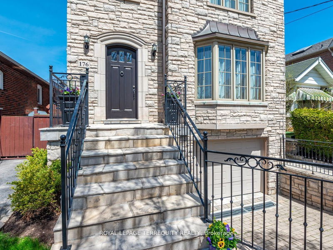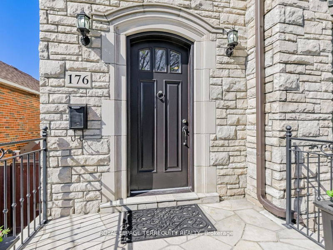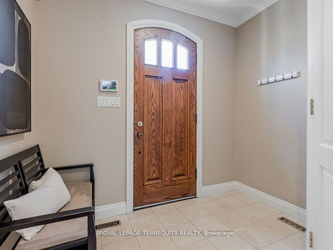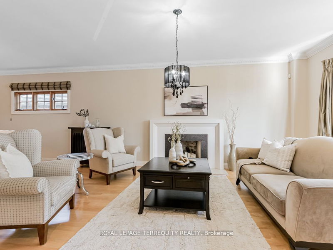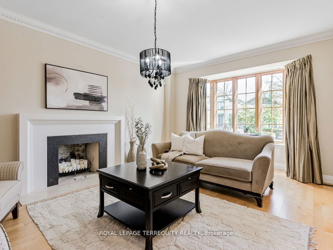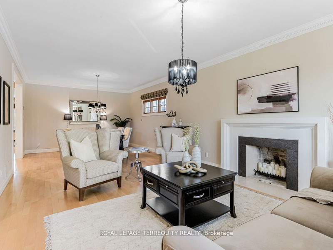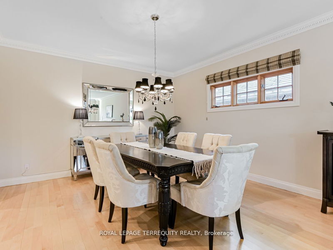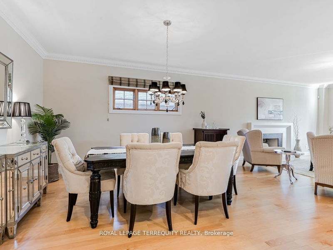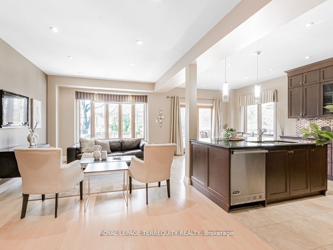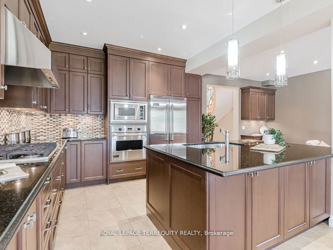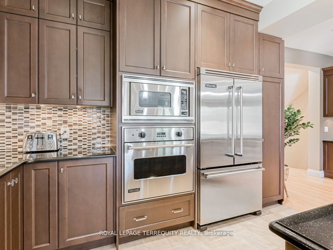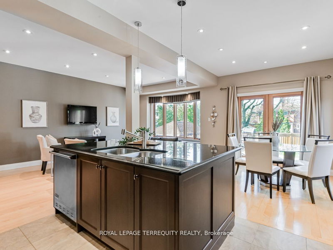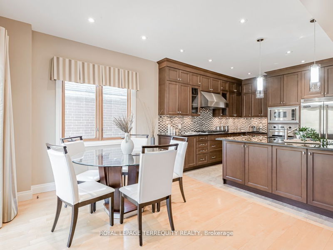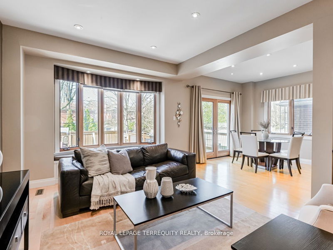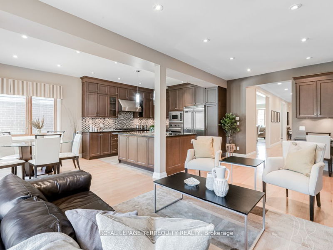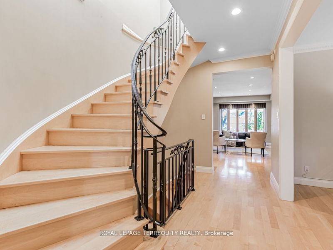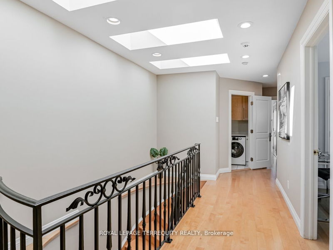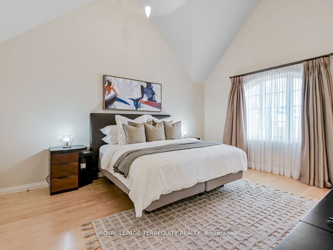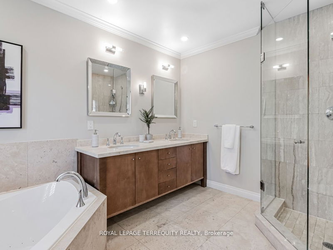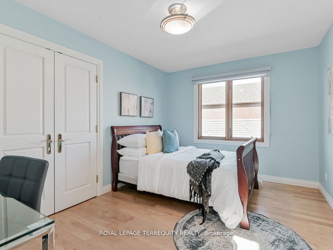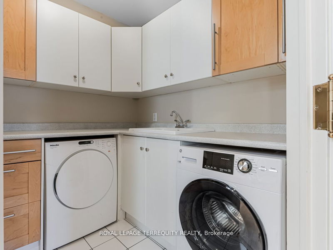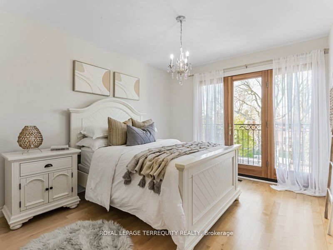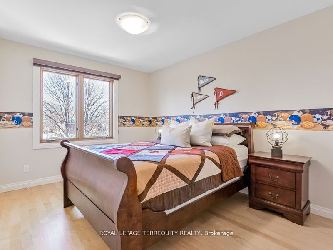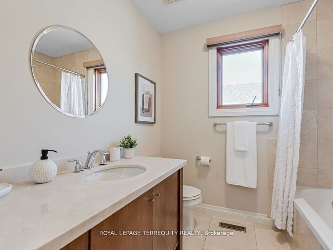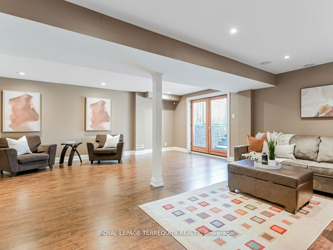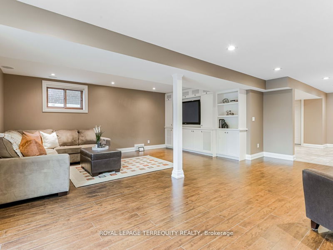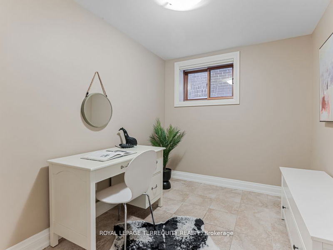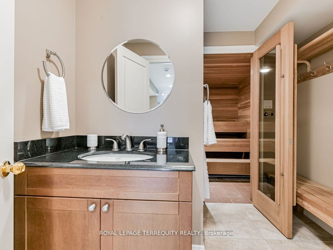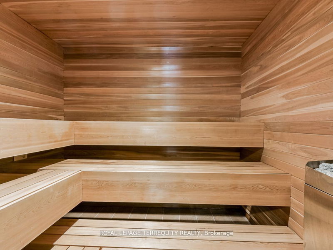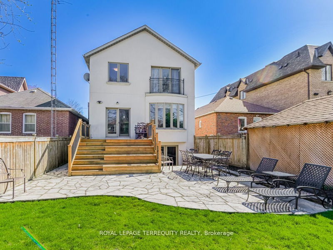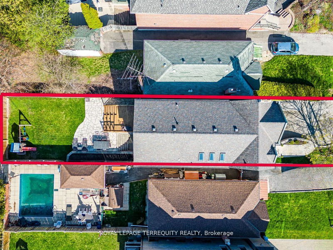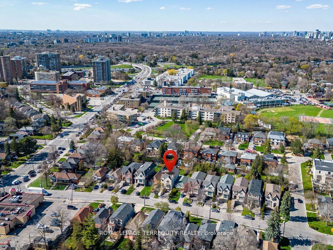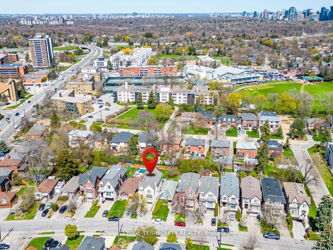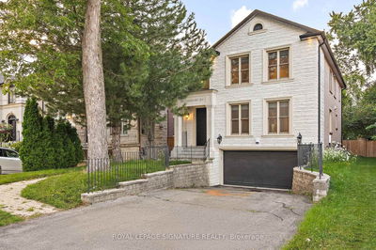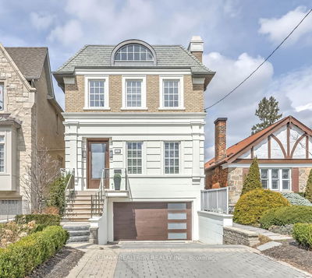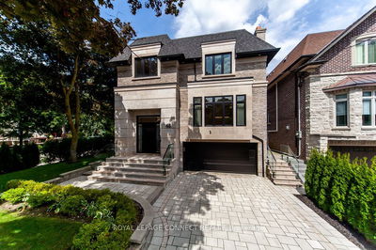A Bright And Spacious Well Maintained Stone and Stucco Home With 3750 Sq. Ft. Of Comfortable Living Space. In The Coveted Popular Cricket Club, Situated East Side Of Avenue In Renowned School District Area. Four + Bed, Four Bath, Stunning Custom Built Kitchen With Oversized Island, And Breakfast Area, Family Room, Second-Floor Laundry Room, Double Entry, Interlocking Driveway, Hundreds Of Thousands In Upgrades, Fully Fenced Backyard With Two Walk Outs And A Gas Hookup. Perfect for Children And Entertaining. Steps Away From Avenue Rd Shopping And Restaurants, Easy Commute with 401 nearby.
Property Features
- Date Listed: Wednesday, May 15, 2024
- Virtual Tour: View Virtual Tour for 176 Joicey Boulevard
- City: Toronto
- Neighborhood: Bedford Park-Nortown
- Major Intersection: Avenue / Lawrence
- Full Address: 176 Joicey Boulevard, Toronto, M5M 2V2, Ontario, Canada
- Living Room: Combined W/Dining, Hardwood Floor, Fireplace
- Kitchen: Centre Island, Backsplash, Double Sink
- Family Room: Combined W/Kitchen, Hardwood Floor, Open Concept
- Listing Brokerage: Royal Lepage Terrequity Realty - Disclaimer: The information contained in this listing has not been verified by Royal Lepage Terrequity Realty and should be verified by the buyer.

