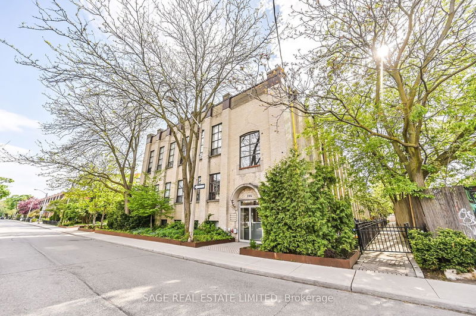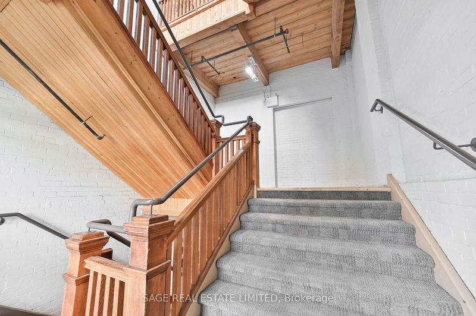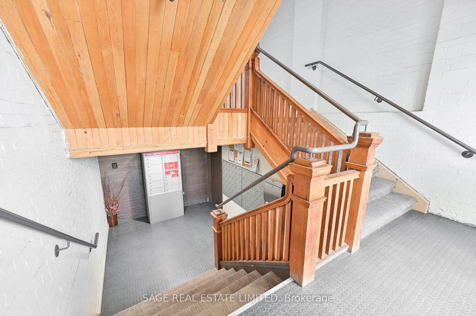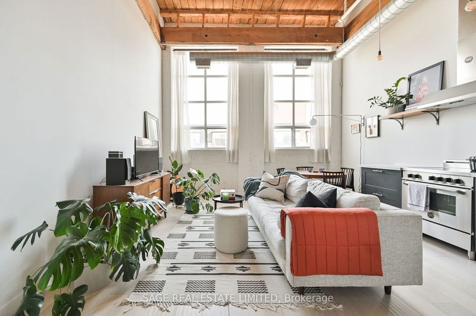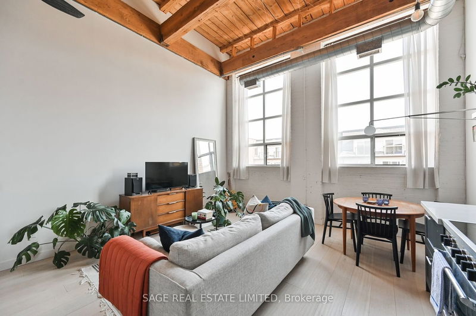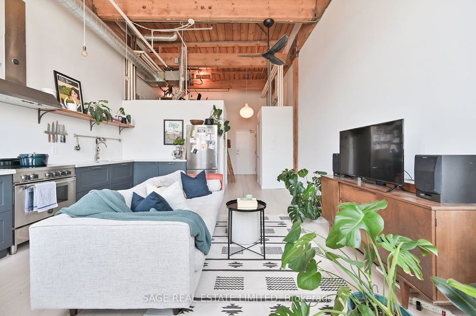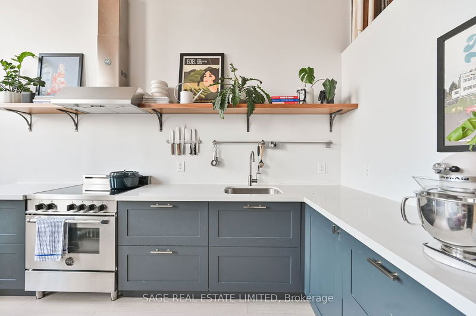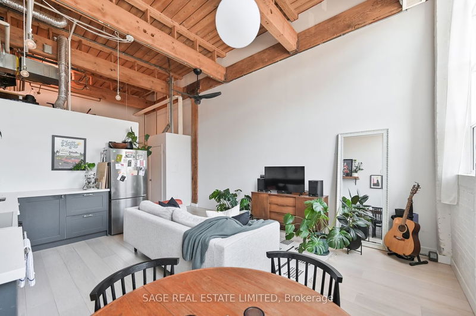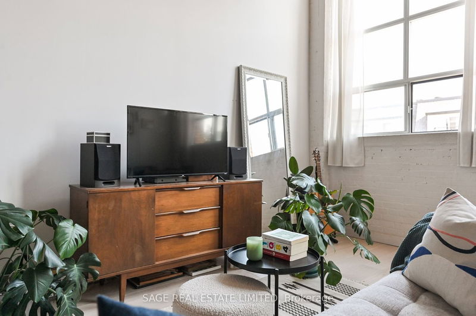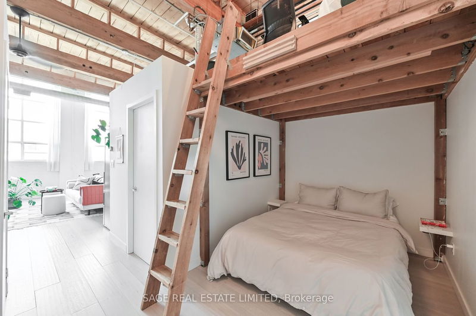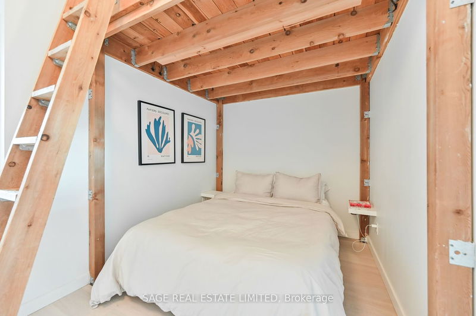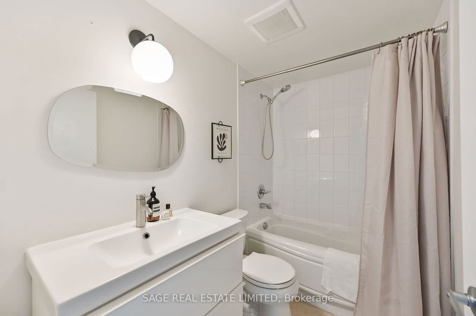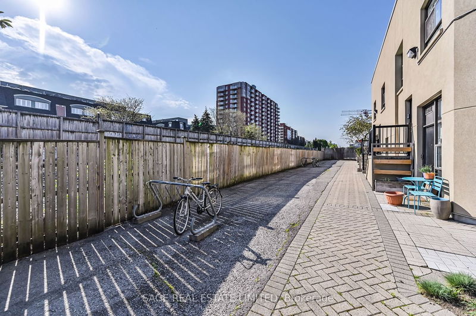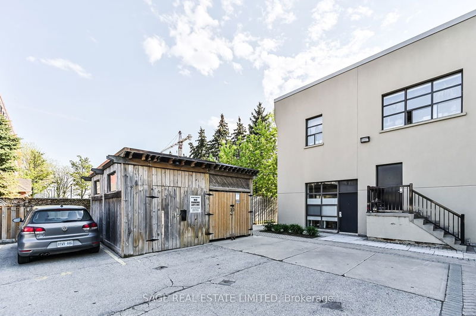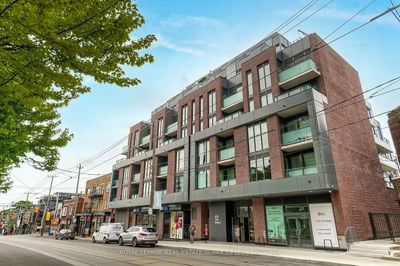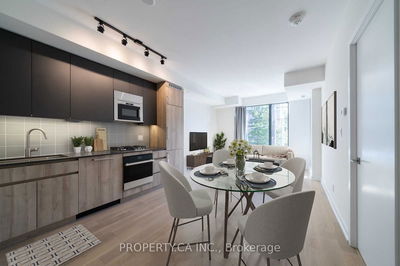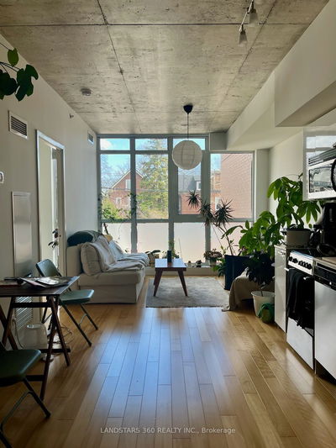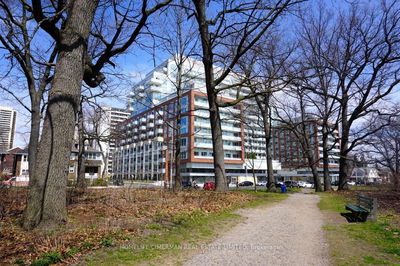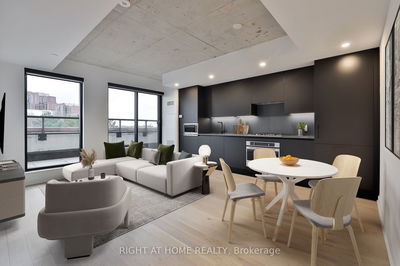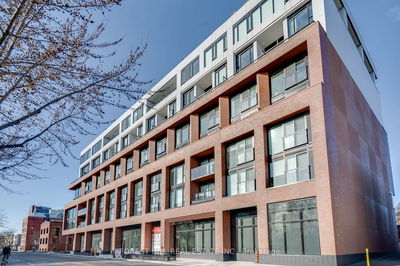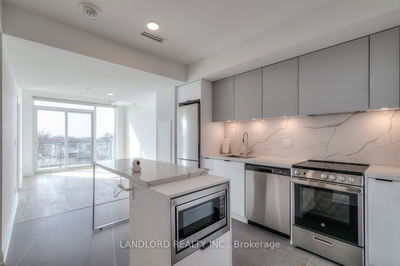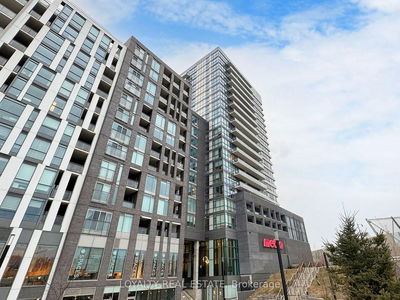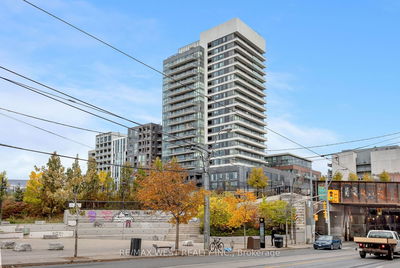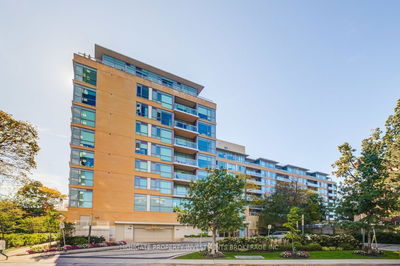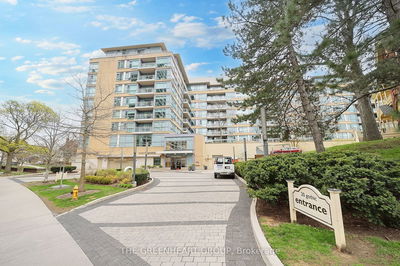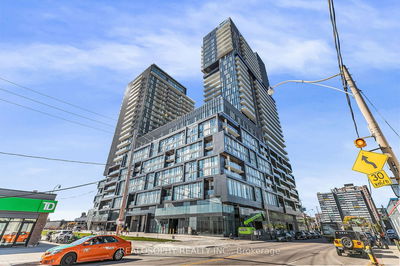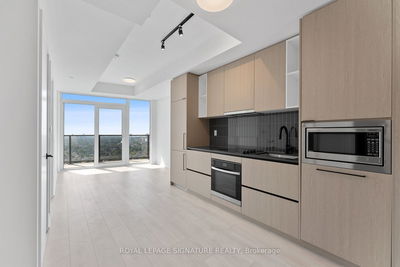Step into an authentic loft experience at Bloor & Lansdowne! This unique space was once a restored mattress factory and now offers a blend of history and modern living. Featuring a spacious 1 bedroom plus custom raised den. Enjoy the grandeur of 15-foot ceilings, flooded with natural light from soaring windows. The industrial charm with exposed brick, ductwork, and original timber beams adds unique character to the space. The open concept kitchen invites creativity and functionality, while the added bonus of parking completes the package for truly comfortable city living.
Property Features
- Date Listed: Wednesday, May 15, 2024
- City: Toronto
- Neighborhood: Dufferin Grove
- Full Address: 206-284 St Helens Avenue, Toronto, M6H 4A4, Ontario, Canada
- Living Room: Enclosed, Double Closet
- Listing Brokerage: Sage Real Estate Limited - Disclaimer: The information contained in this listing has not been verified by Sage Real Estate Limited and should be verified by the buyer.


