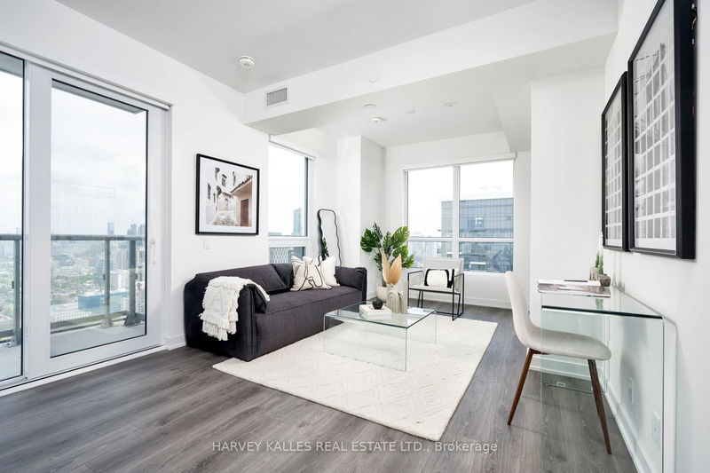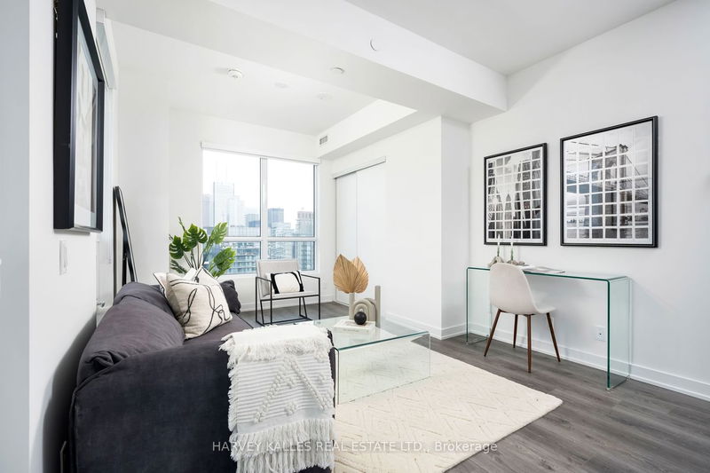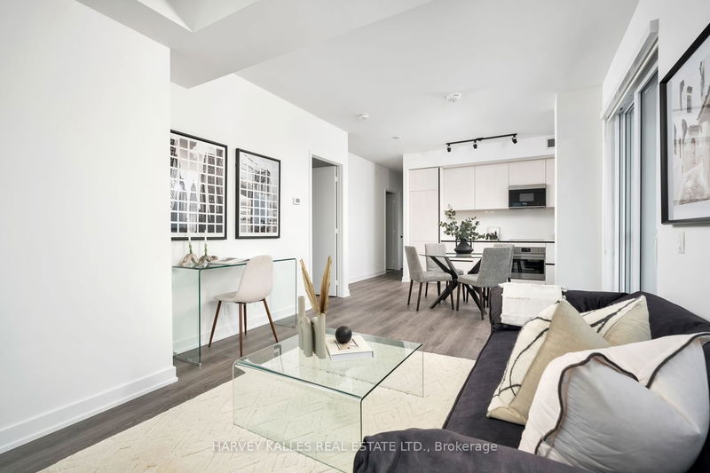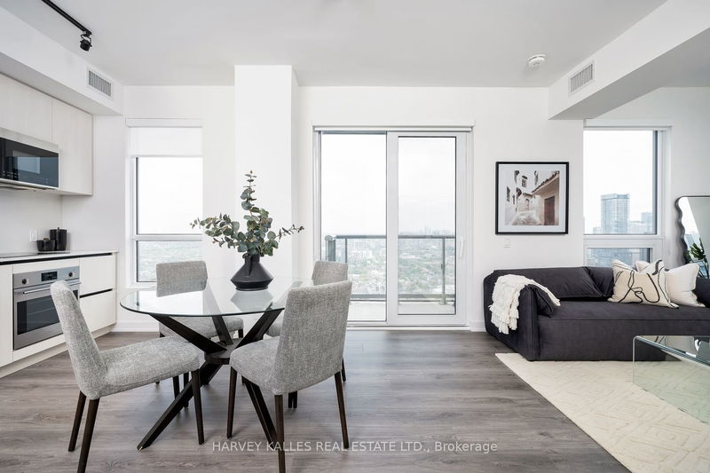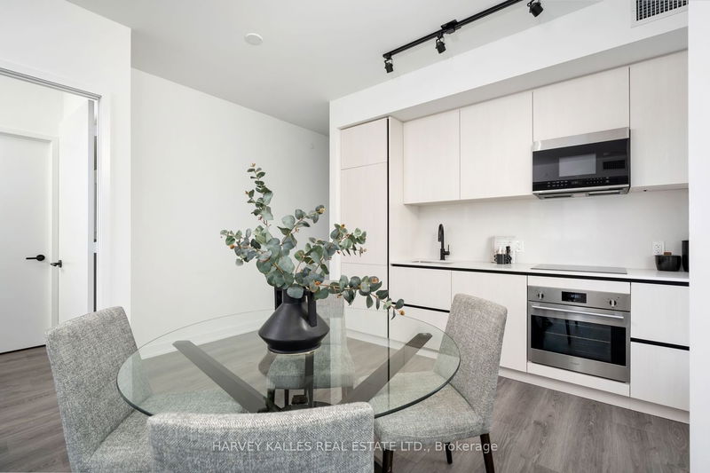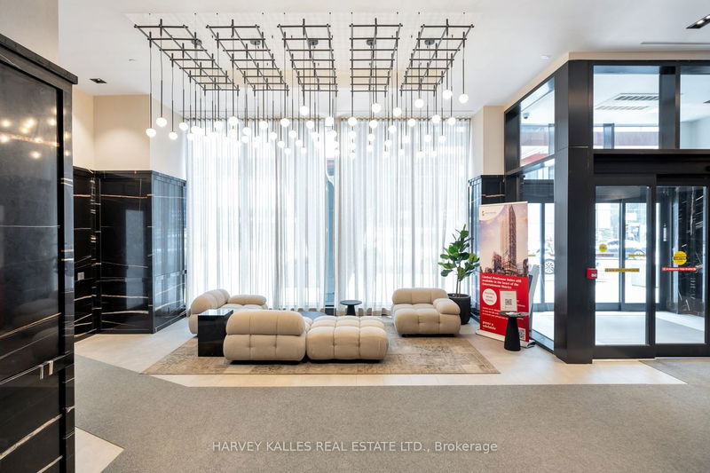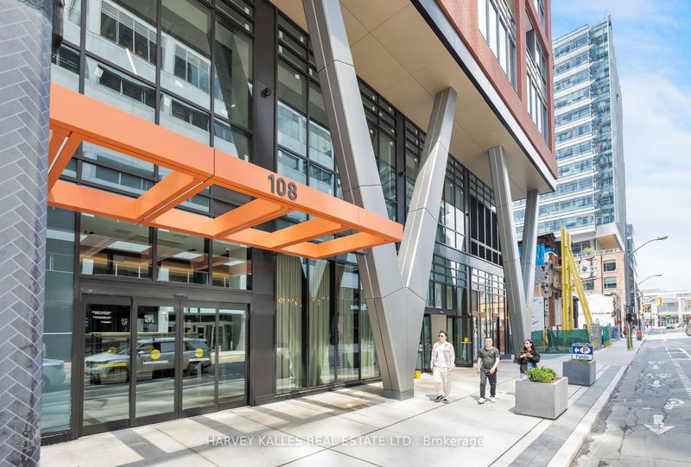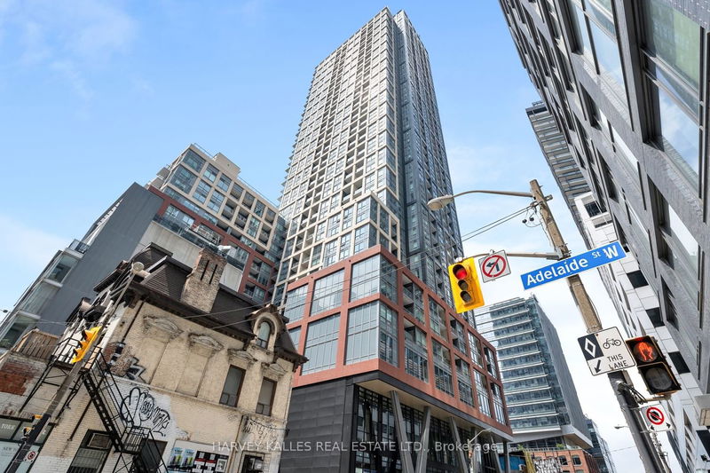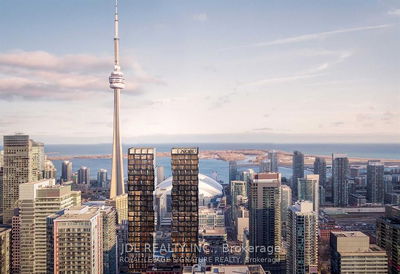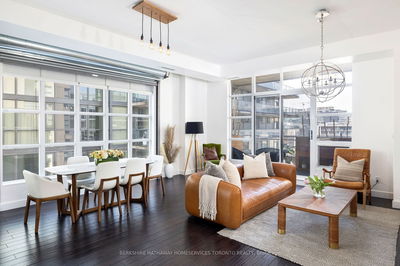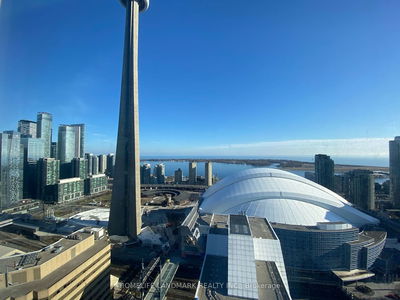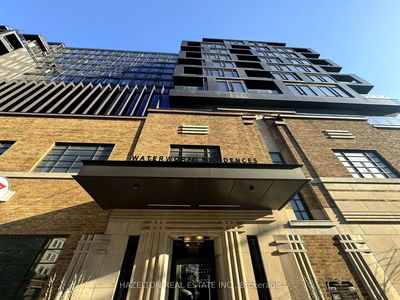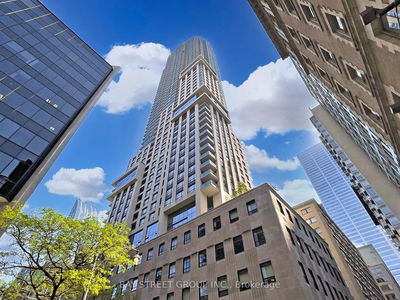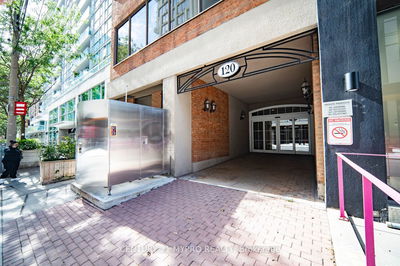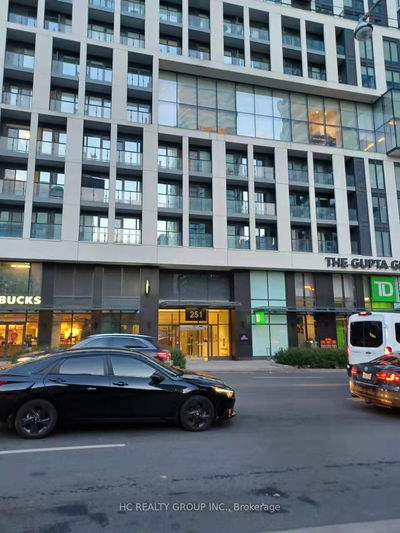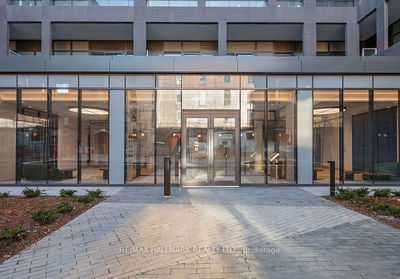Experience breathtaking North & East views that stretch as far as the eye can see. Step into this sun-drenched suite and experience a one-of-a-kind layout designed for ultimate comfort and versatility. Originally a 3-bedroom, it has been elegantly transformed into a spacious 2-bedroom with generously sized living and dining areas-perfect for entertaining or relaxing in style. This adaptable layout allows you to convert back to the original 3-bedroom design if desired, providing flexibility for your evolving needs. The primary bedroom serves as a private oasis, featuring a walk-in closet and a luxurious ensuite bathroom. The second bedroom is equally spacious, with easy access to a modern well-appointed second bathroom. The kitchen offers gorgeous integrated appliances, sleek designer finishes, and beautiful stone countertops. Whether you're cooking a gourmet meal or enjoying a morning coffee, this kitchen offers both functionality and elegance. Truly a rare opportunity!
Property Features
- Date Listed: Thursday, May 16, 2024
- Virtual Tour: View Virtual Tour for 4802-108 Peter Street
- City: Toronto
- Neighborhood: Waterfront Communities C1
- Full Address: 4802-108 Peter Street, Toronto, M5V 0W2, Ontario, Canada
- Living Room: Combined W/Dining, Large Window, Ne View
- Kitchen: Combined W/Dining, Window, North View
- Listing Brokerage: Harvey Kalles Real Estate Ltd. - Disclaimer: The information contained in this listing has not been verified by Harvey Kalles Real Estate Ltd. and should be verified by the buyer.



