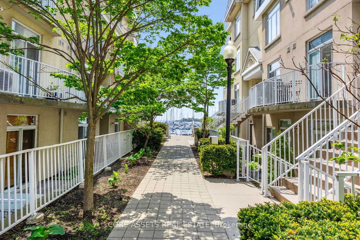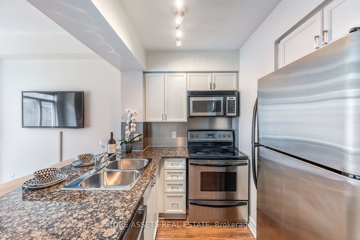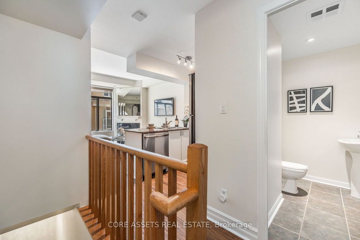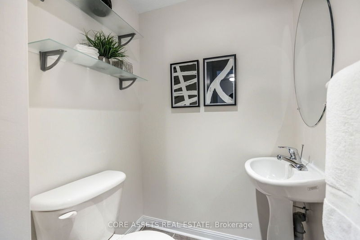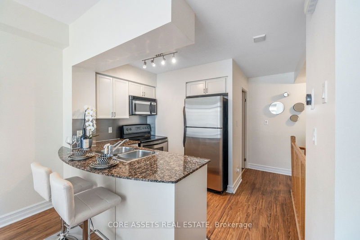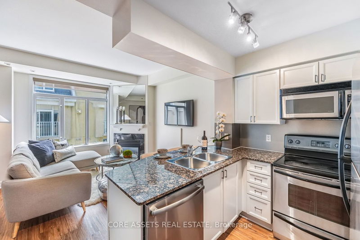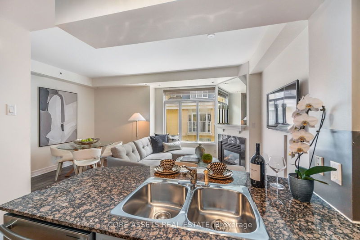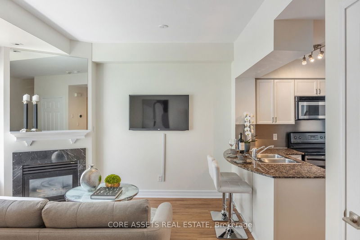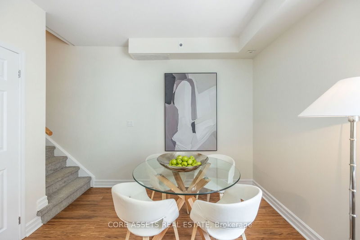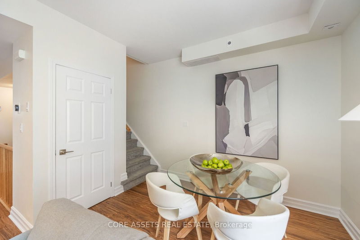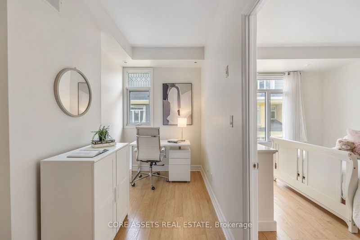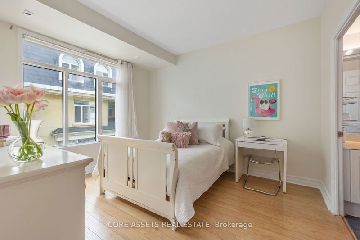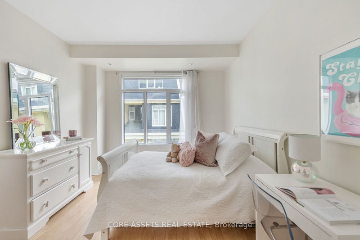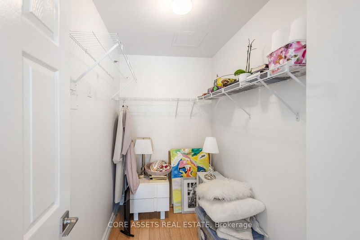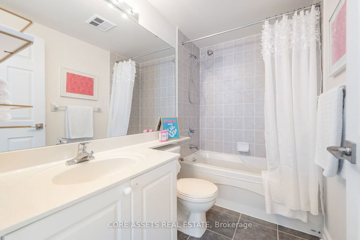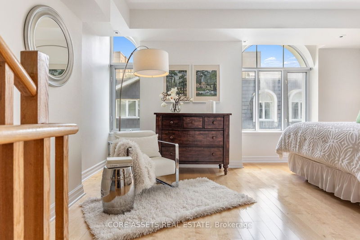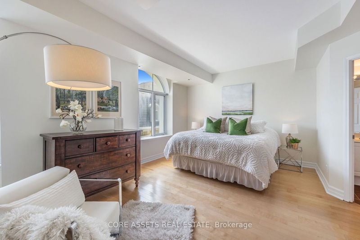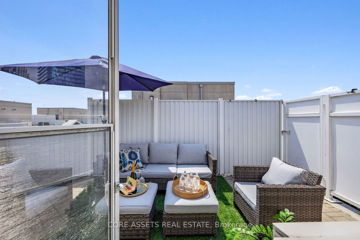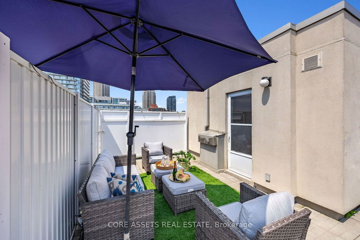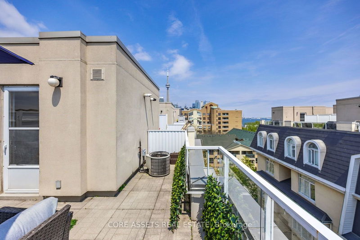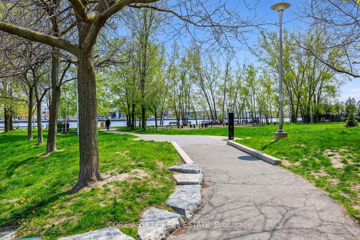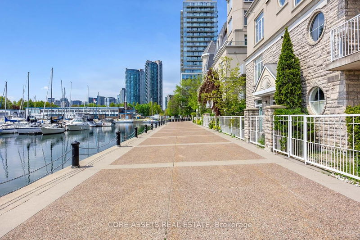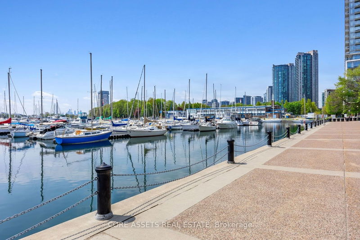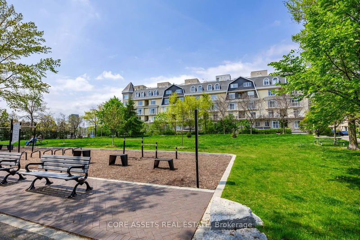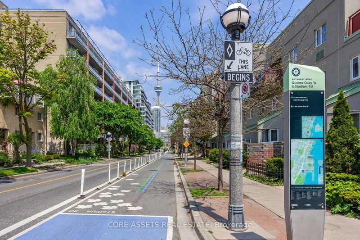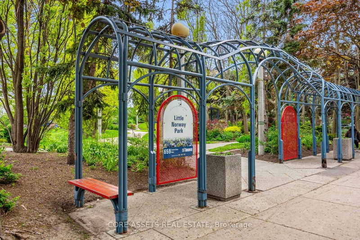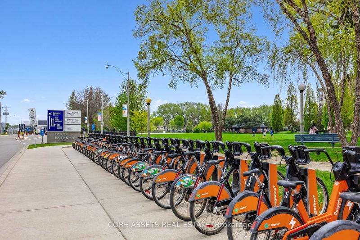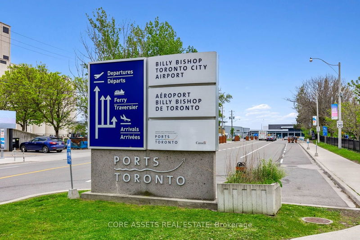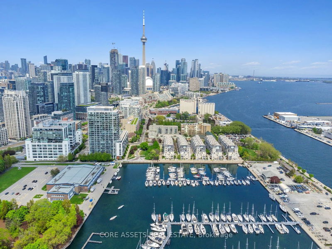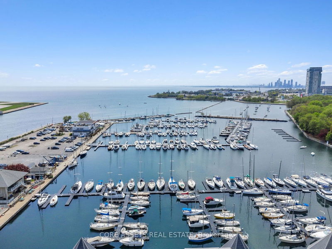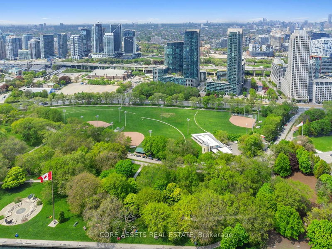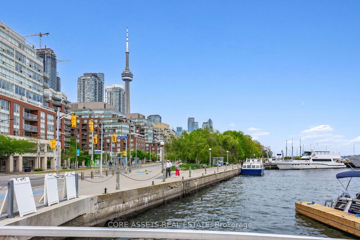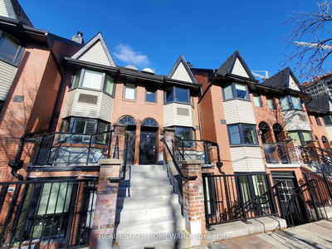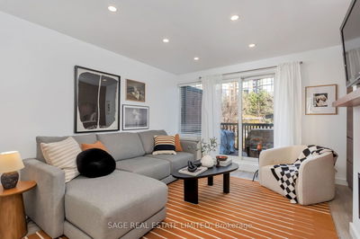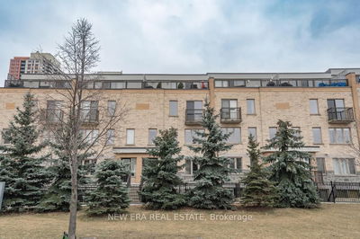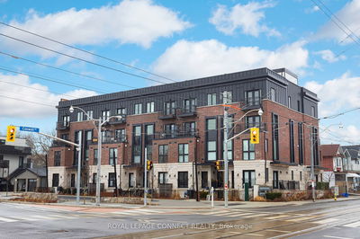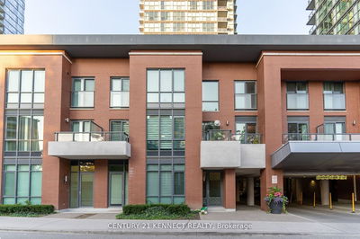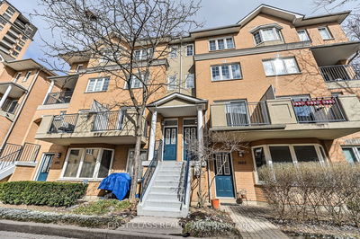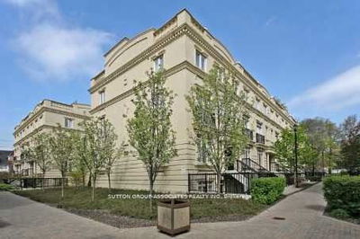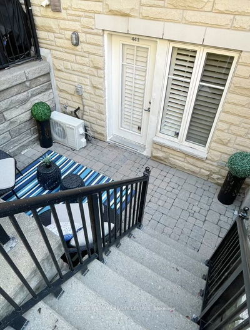Welcome Home. Truly The Hidden Gem You Have Been Waiting For! The Only Townhome Community On The Waterfront! Incredible Value PSF. This 2 Bed + Den (Previously Used As Nursery) 3 Bath Townhome Is Perfect For Families, Couples or Single Earners Who Want To Live Their Best Balanced Lives. Even Welcome Investors As These Are Rare Properties W/ Low Maintenance Fees, Truly Incredible Value and Nothing Planned To Compare Along The Waterfront. Real Estate To Be Proud Of. Come Home Through The Well Manicured Gardens And View 338 To Check All Your Boxes! Rarely Offered 1350sqft Laguna Layout AND PRIVATE GARAGE! Two VERY LARGE Bedrooms, Get Ready To Be Shocked! Both Bedrooms Have Ensuite Bathrooms And Large Walk-In Closets. Keep The Den Open Or Can Close If you Want More Privacy. All Levels Are Sunkissed During the Day When You Want It. Don't Miss The Private Rooftop Oasis W/ Gas Hook Up To Enjoy All Year Round! This Townhome Is Conveniently Located Near The Shortcut To Surface Level Private Garage W/ Storage + Underground Recycling Area. Recent Updates Inc. Full Paint, Flat Ceiling, New Flooring, Large LG Washer/ Dryer and Nest Thermostat. Turn Key Ready Or Update To Make Your Dreams Further Come True. Spend Many $100ks Less Than Freehold To Get Even Better Location, Bigger Bedrooms, More Bathrooms, Less Maintenance and Responsibility So that You Can Have More Money And Time To Do The Things You Love. A Short Walk To Porter Airport For A Quick Vacation, Beautiful Bike Trail Steps Away, Yacht Club Marina Right In Front, Baseball, Tennis, Basketball Courts All Nearby + All The Perks Of Being Centrally Located To Best Restaurants, Sports Games, Grocery Stores, Schools And More! Truly One Of the Best Places To Live In Toronto, Come See For Yourself! Come For A Tour And Spend The Afternoon Nearby To Truly See How Special Marine Townhomes Really Are.
Property Features
- Date Listed: Thursday, May 16, 2024
- Virtual Tour: View Virtual Tour for 338-32 Stadium Road
- City: Toronto
- Neighborhood: Niagara
- Full Address: 338-32 Stadium Road, Toronto, M5V 3P4, Ontario, Canada
- Living Room: Combined W/Dining, Hardwood Floor, Gas Fireplace
- Kitchen: Breakfast Bar, Open Concept
- Listing Brokerage: Core Assets Real Estate - Disclaimer: The information contained in this listing has not been verified by Core Assets Real Estate and should be verified by the buyer.

