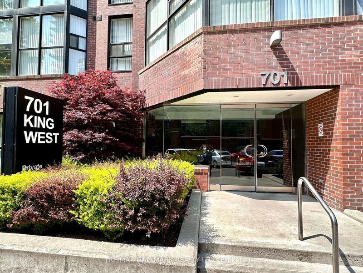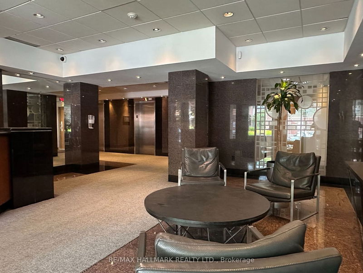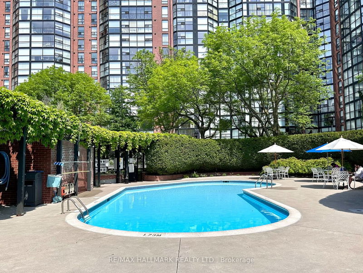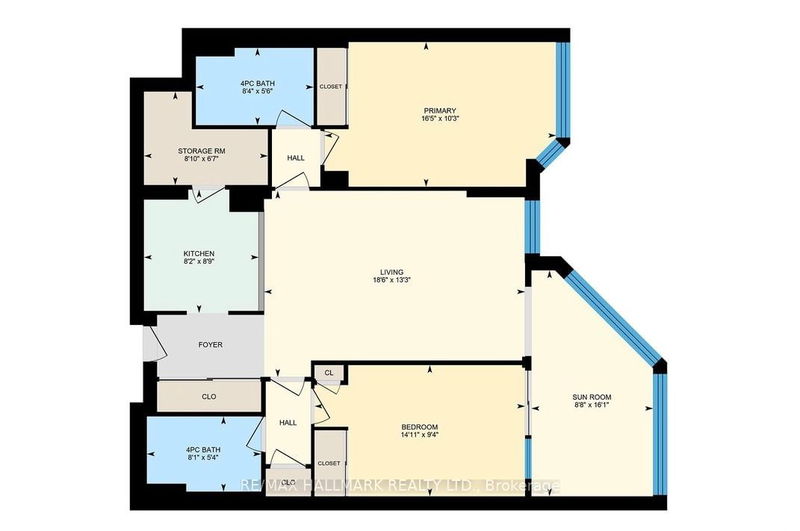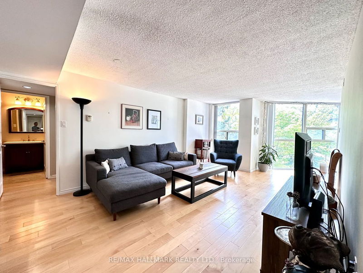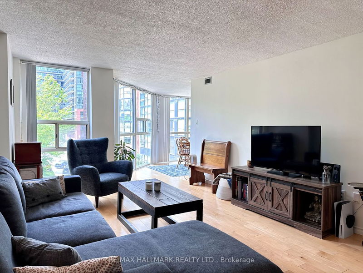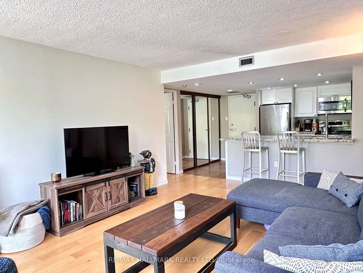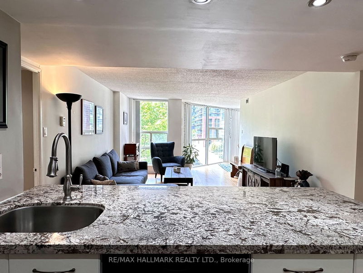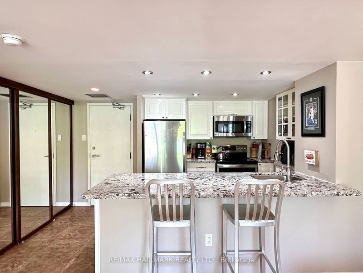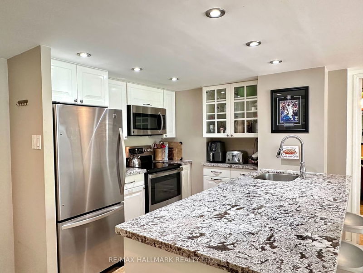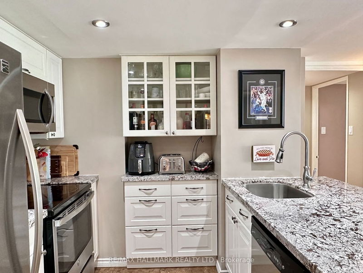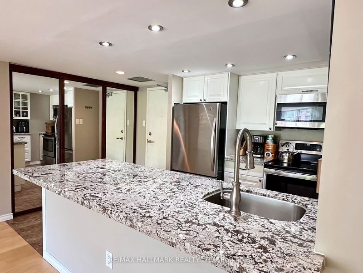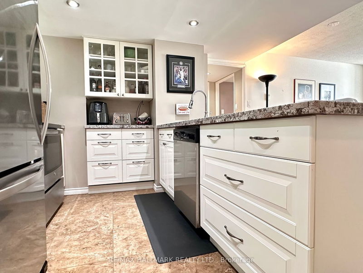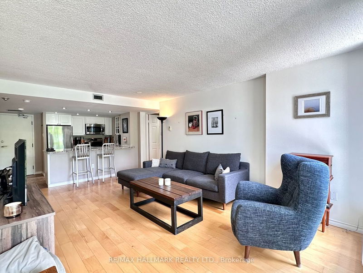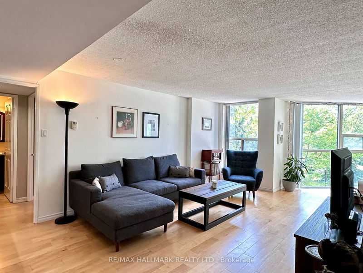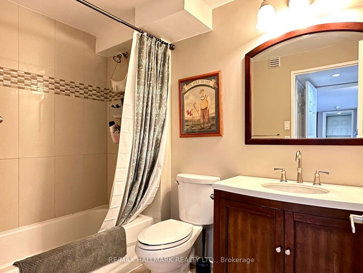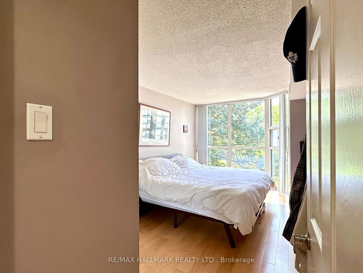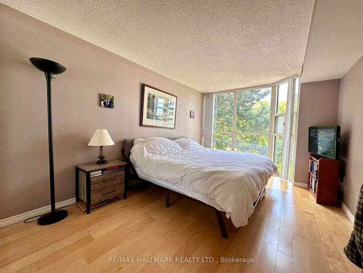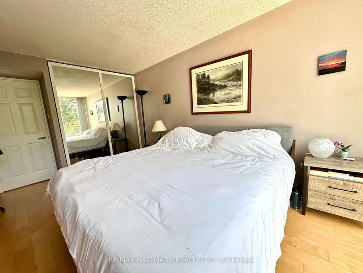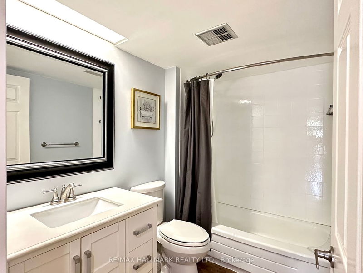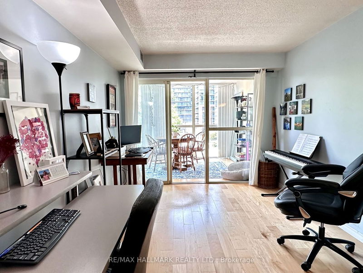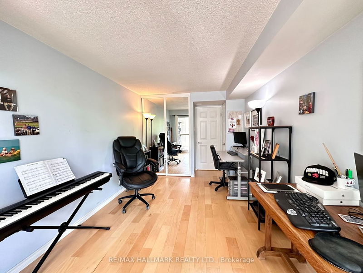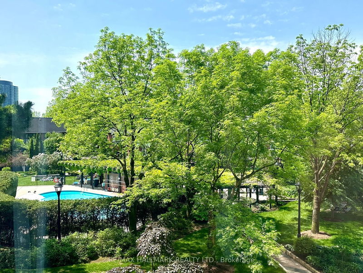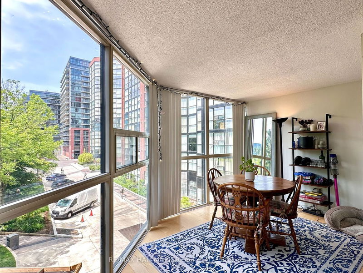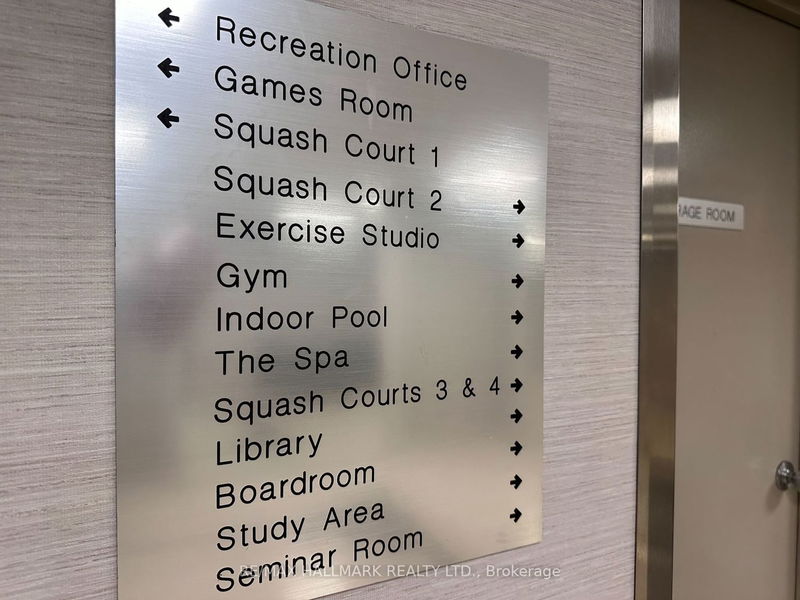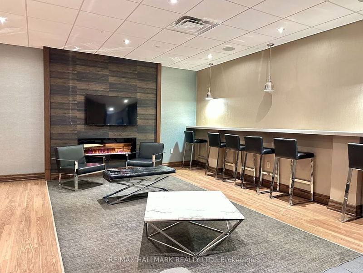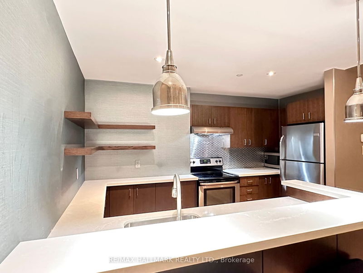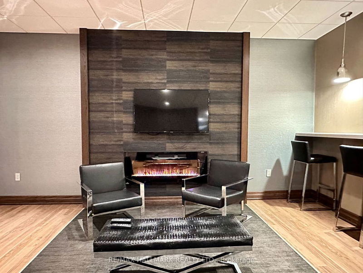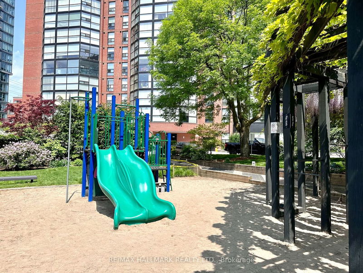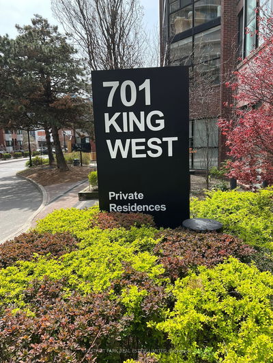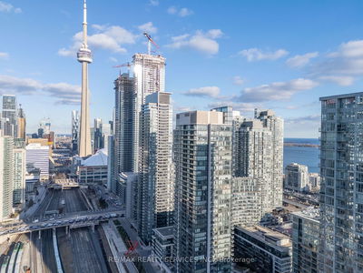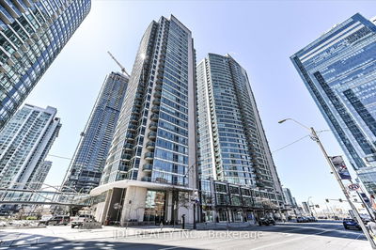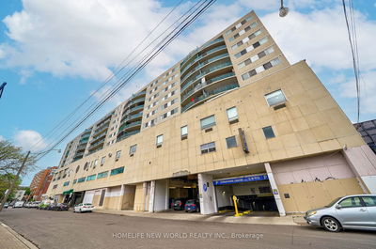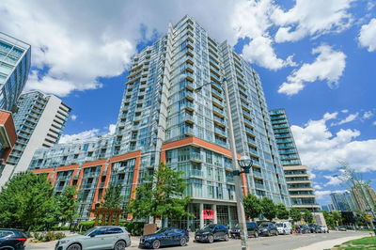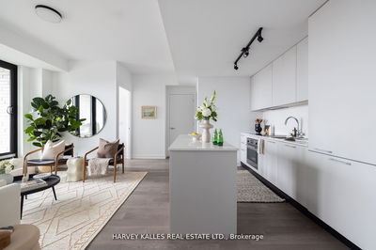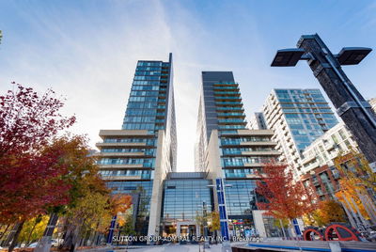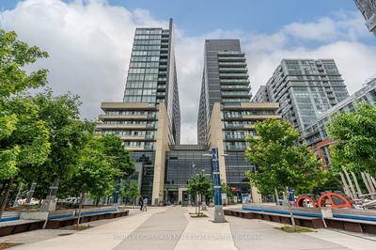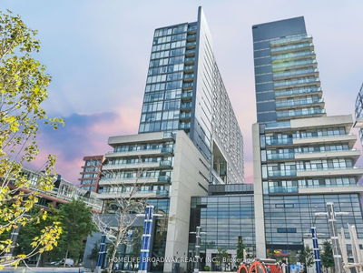This 2 bedroom unit at the Summit is just so awesome. Over 1000sq.ft of well laid out space, with 2 bedrooms and 2 bathrooms nicely separated by a very large living/dining room and including an open concept kitchen with a large eat at Island and a lovely solarium that allows so much warm light in. And talk about storage!!! Each bedroom has a double closet and another closet- for Linens or whatever you store. The Ensuite Storage Closet is a hefty 8ft deep, 8 ft high and 3-6ft wide. It's larger than most storage lockers found in most condos. So, Great layout, great lighting, light engineered hardwood flooring, stainless steel appliances, a solarium that can be used as an office space, dining room, whatever pleases you and of course, a parking spot is included as well. All of this and a fabulous location at King and Bathurst but most importantly, set back from King St enough so that when you take in the scenery from the condo windows-you see trees, greenery and the pool!
Property Features
- Date Listed: Monday, May 20, 2024
- City: Toronto
- Neighborhood: Niagara
- Full Address: 312-701 King Street W, Toronto, M5V 2W7, Ontario, Canada
- Living Room: Open Concept, Hardwood Floor, Combined W/Dining
- Listing Brokerage: Re/Max Hallmark Realty Ltd. - Disclaimer: The information contained in this listing has not been verified by Re/Max Hallmark Realty Ltd. and should be verified by the buyer.


