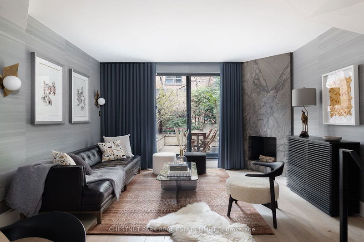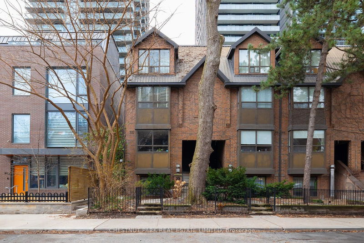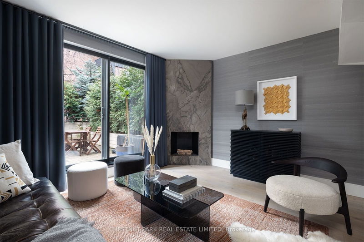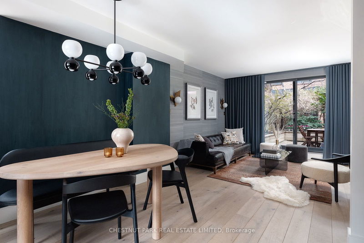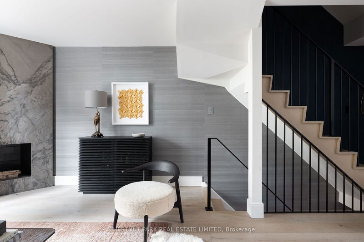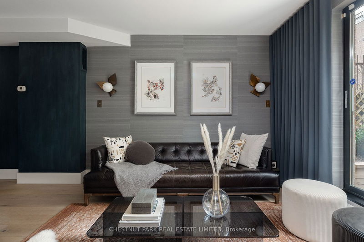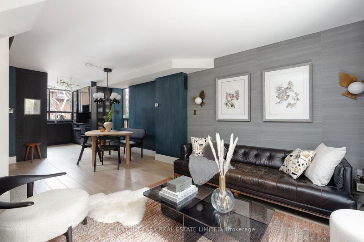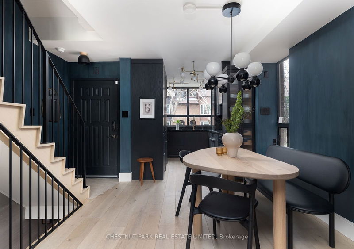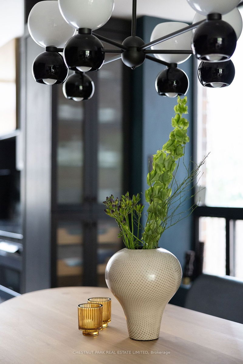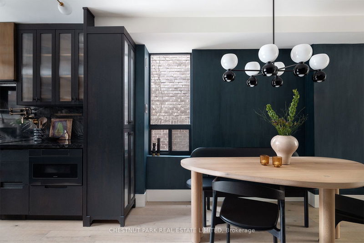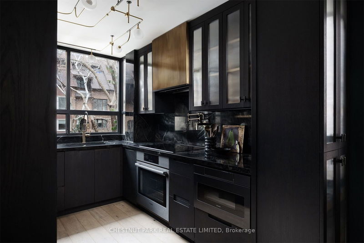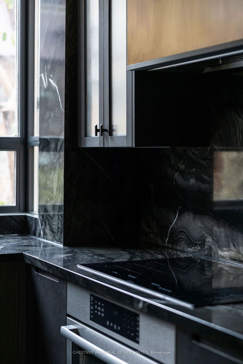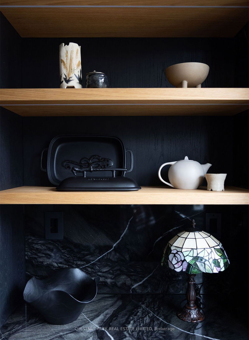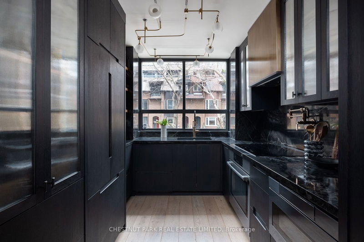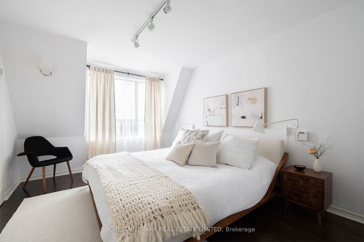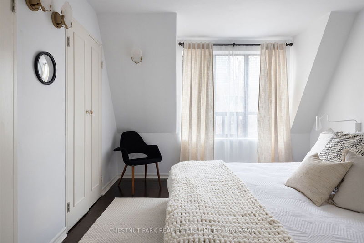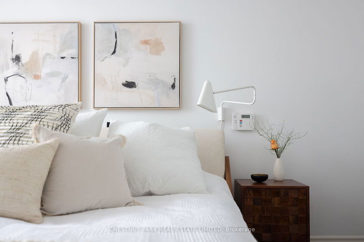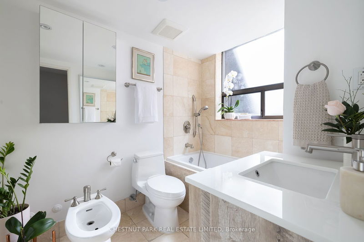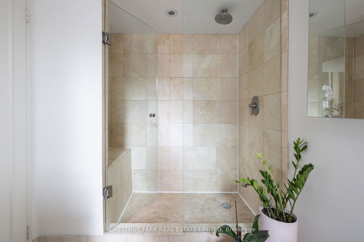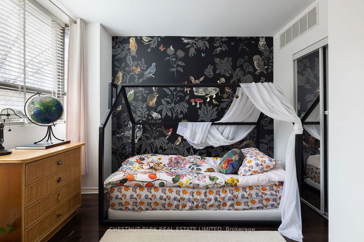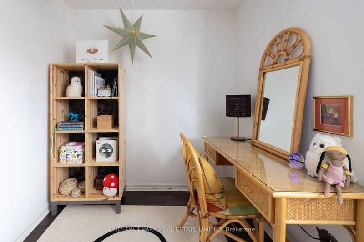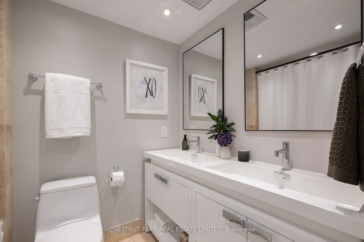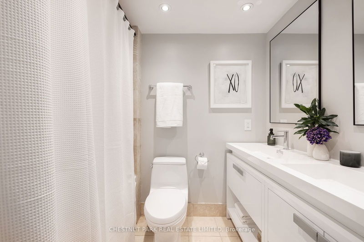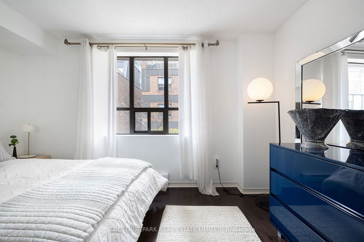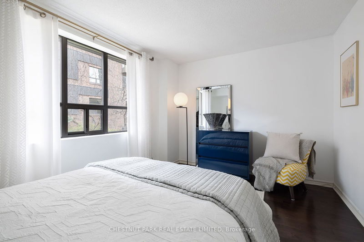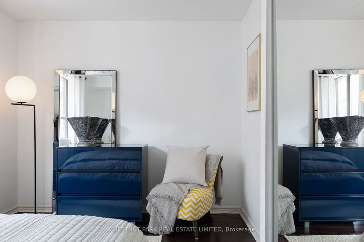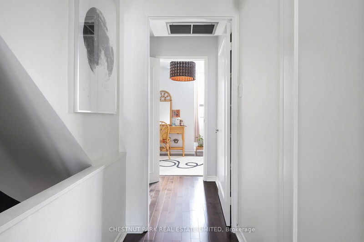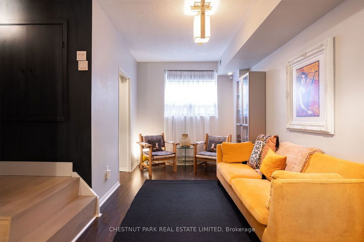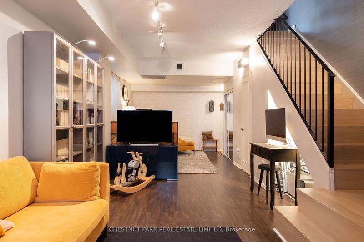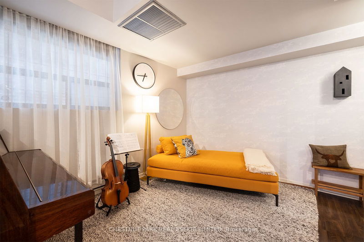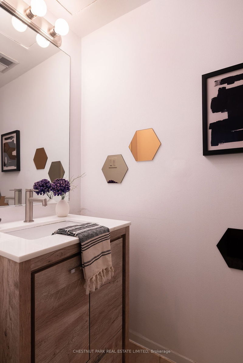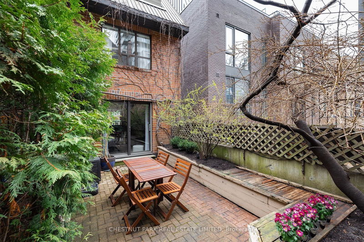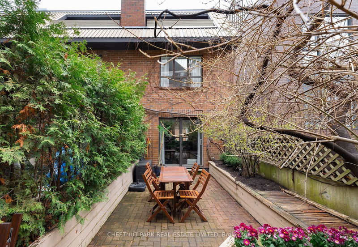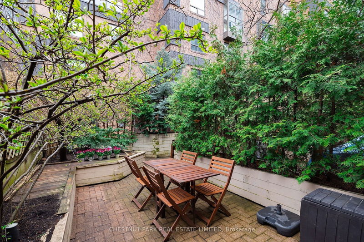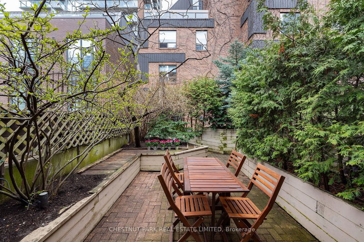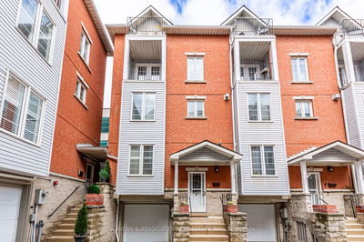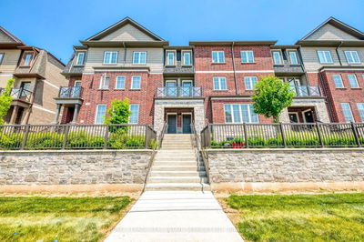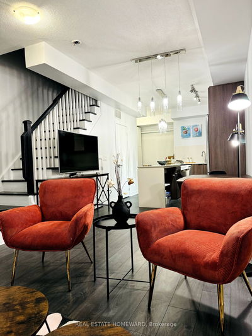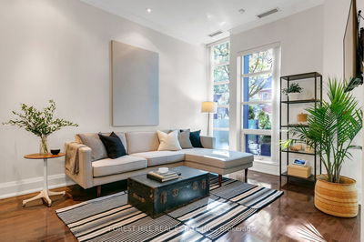Urban convenience & elegance on a quiet tree-lined street! Chic 3 bedroom, 2 1/2 bathroom condo townhome, with stunning designer main floor renovation, provides sophistication in the city. Featured in Style at Home magazine, the custom designer kitchen boasts premium built-in appliances and gorgeous quartzite countertops. Approximately 2,000 square feet of living space, including contemporary open concept main floor living & dining area with walk-out to lush private courtyard terrace, and large lower-level family room with 9 foot ceilings, newly updated powder room and walkout to visitor parking. The generously sized full-floor primary suite includes a spa-like 5-piece bath, built-ins, and balcony. Direct access through basement level to 1 car parking and amenities, such as exercise and party rooms, at 19 Dundonald St. Steps to the subway, restaurants, shops, and more. The feeling of a semi with the convenience of a condo!
Property Features
- Date Listed: Tuesday, May 21, 2024
- City: Toronto
- Neighborhood: Church-Yonge Corridor
- Major Intersection: Yonge and Wellesley
- Living Room: Open Concept, Sliding Doors, W/O To Terrace
- Kitchen: Large Window, B/I Appliances, Hardwood Floor
- Family Room: Closet, 2 Pc Bath, Walk-Out
- Listing Brokerage: Chestnut Park Real Estate Limited - Disclaimer: The information contained in this listing has not been verified by Chestnut Park Real Estate Limited and should be verified by the buyer.

