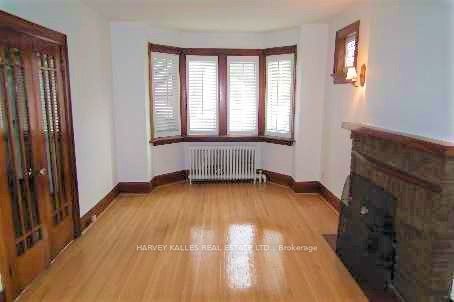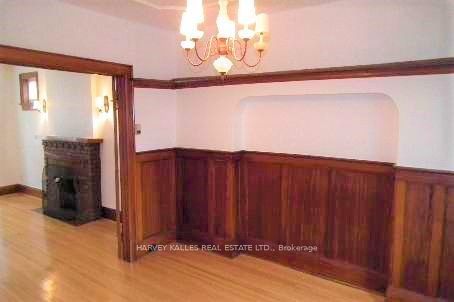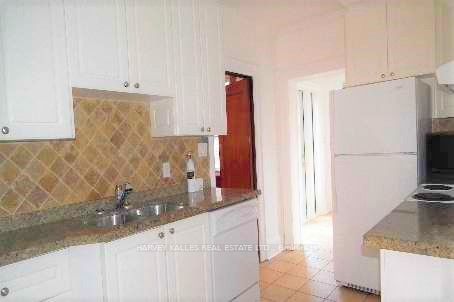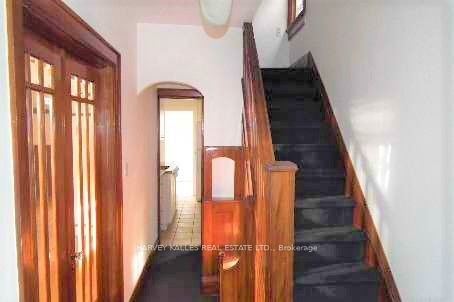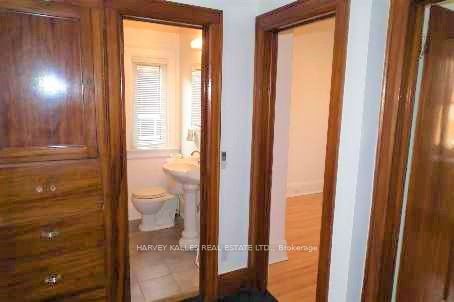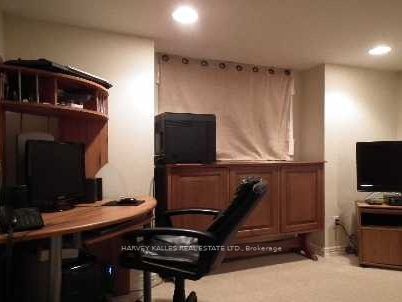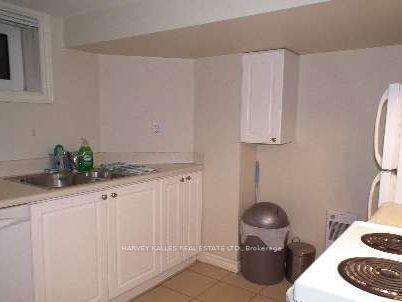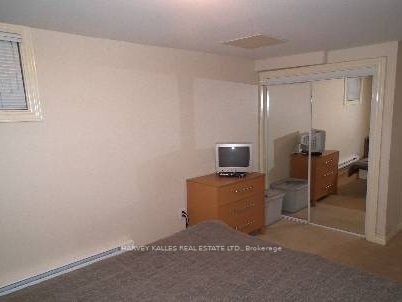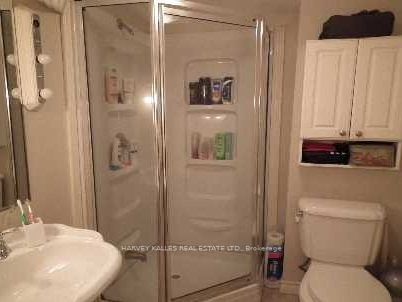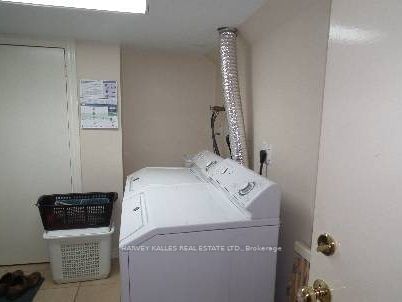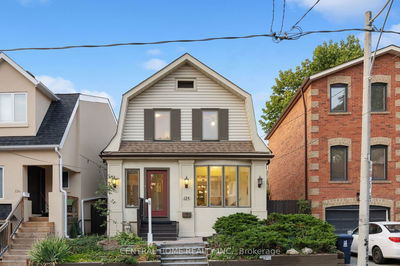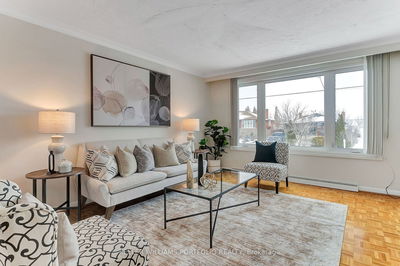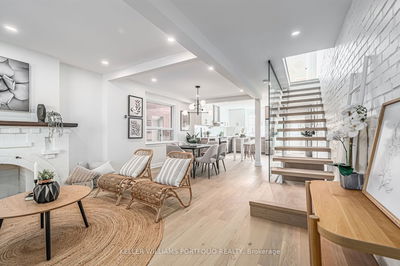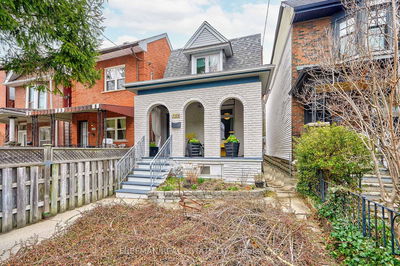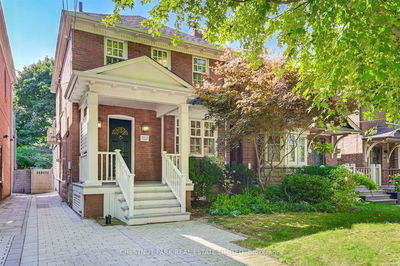Incredible Investment Property In Lawrence Park!! Oversized 3 Bedroom, 1 Bathroom Apartment On Main+2nd Floors And Another 1 Bedroom, 1 Bathroom Apartment With Separate Entrance In The Lower Level. Main Floor Has Stunning Hardwood Floors, Formal Dining Room W/Wainscoting & Plate Rail. Large Kitchen W/Granite Countertops & Eat-In Breakfast Room Overlooking Backyard. Fabulous Back Deck And Yard. Newer Windows, Newer Appliances, Slim Jim Air Conditioning, Jacuzzi Bathtub. Lower Level Apartment Consists Of 1 Large Bedroom, Living Room, Kitchen And 3 Piece Bathroom. Fantastic Location. Close To The Best Schools, Restaurants And Subway. Front Pad Is Not Legal But Tenants Have Parked 1 Car In Front For 2 Decades Without Any Problems From The City.
Property Features
- Date Listed: Tuesday, May 21, 2024
- City: Toronto
- Neighborhood: Lawrence Park North
- Major Intersection: Yonge/Lawrence
- Full Address: 52 Lawrence Avenue E, Toronto, M4N 1S3, Ontario, Canada
- Living Room: Hardwood Floor, Fireplace, Bay Window
- Kitchen: Updated, Granite Counter, Window
- Living Room: Broadloom, Combined W/Dining, Pot Lights
- Kitchen: Tile Floor, Window, B/I Appliances
- Listing Brokerage: Harvey Kalles Real Estate Ltd. - Disclaimer: The information contained in this listing has not been verified by Harvey Kalles Real Estate Ltd. and should be verified by the buyer.


