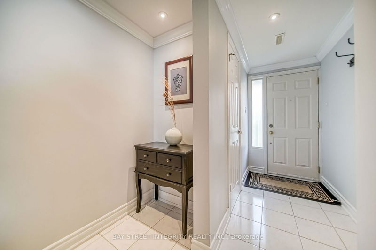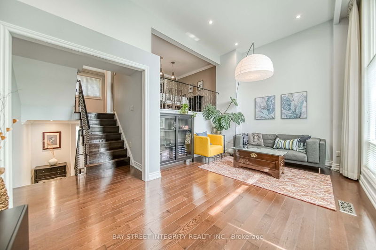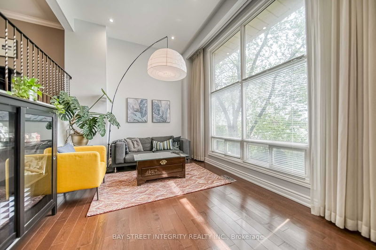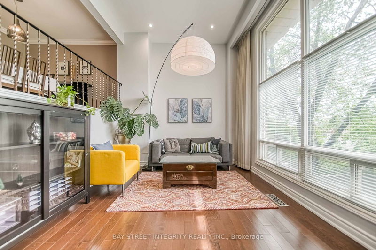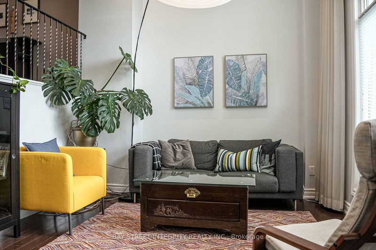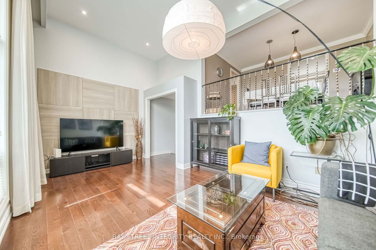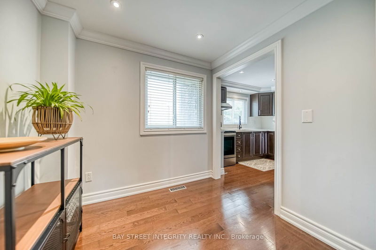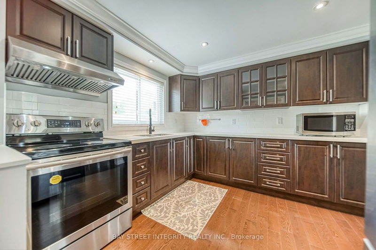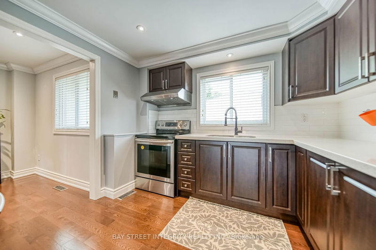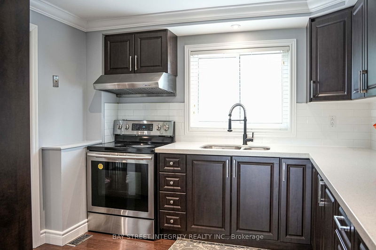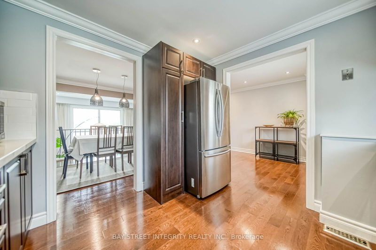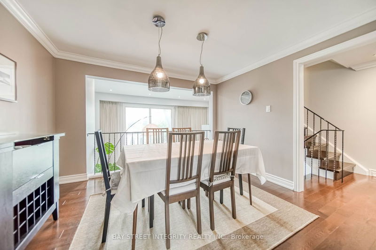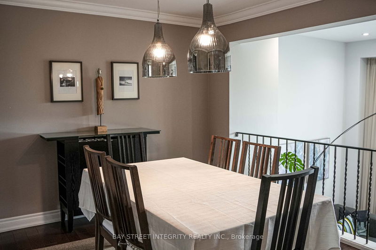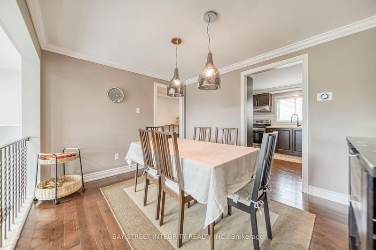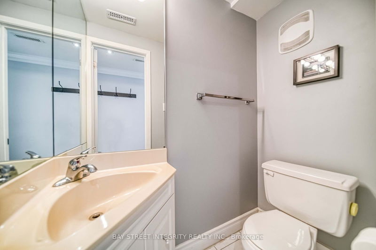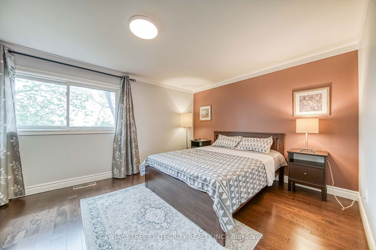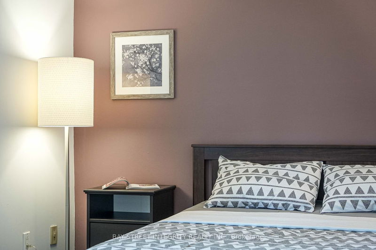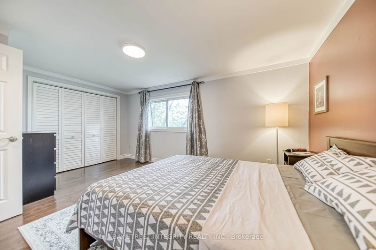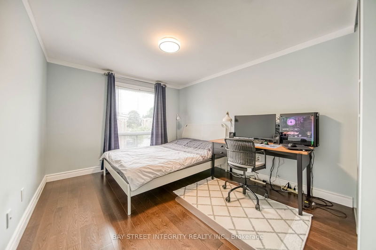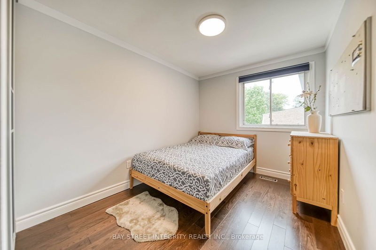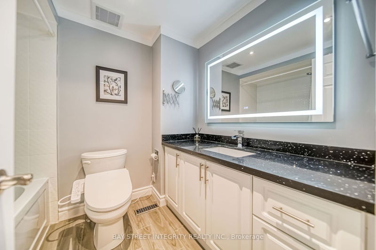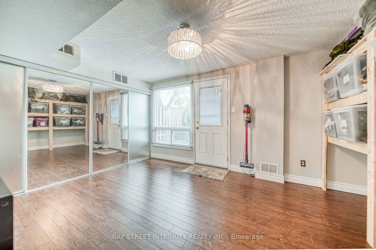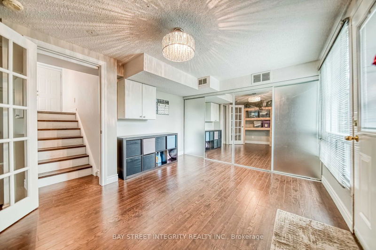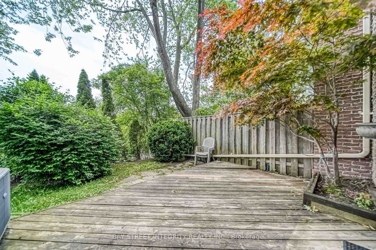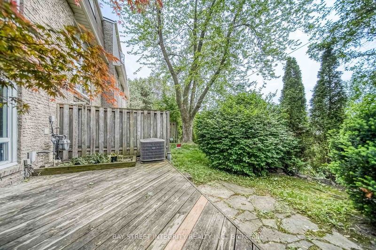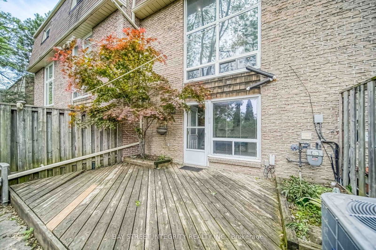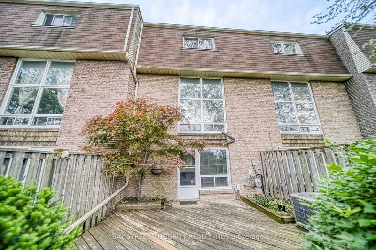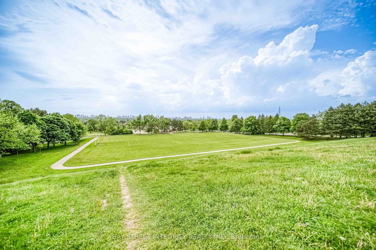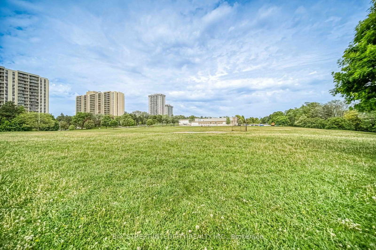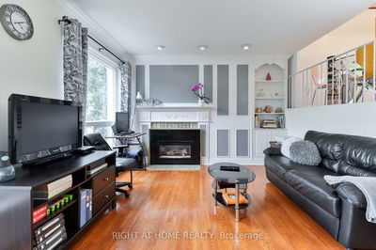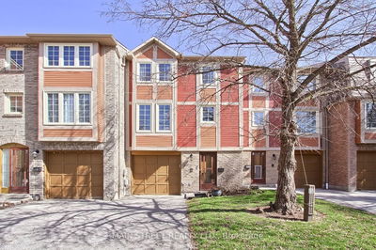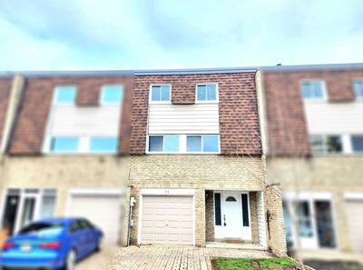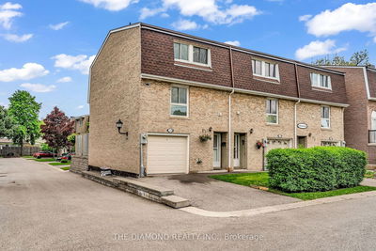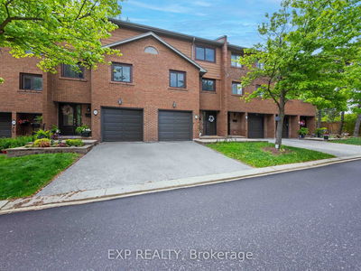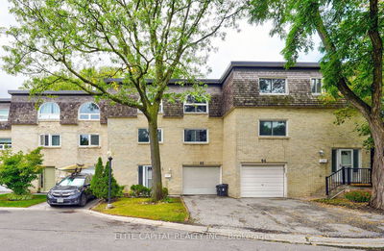Newly Upgraded Townhome In Highly Desirable Complex, Multi-Level Home Offers Excellent Layout With Tons Of Living Space(All Levels Above Grade). Liv Rm Boasts Soaring 12 Ft Cathedral Ceiling With Floor To Ceiling Windows and pot lights with Beautiful Views Of Private Backyard. Hardwood Floor Through Out. Upgrade Kitchen with breakfast area and a spacious formal dining room. 3 Expansive Bedrooms On The Upper Level With Brand New Washroom. And A Finished Lower Level With Walk-Out To Private Backyard. All Of This Plus Steps Away From Peanut Plaza, Schools, Public Transit, Pools, Grocery Stores, Restaurants, Minutes To Top Schools, Parks, Library, Fairview Mall, Don Mills Subway & 404/Dvp/401
Property Features
- Date Listed: Wednesday, May 22, 2024
- City: Toronto
- Neighborhood: Don Valley Village
- Major Intersection: Don Mills/Van Horne
- Full Address: 30 Rusty Crest Way, Toronto, M2J 2Y4, Ontario, Canada
- Living Room: Cathedral Ceiling, O/Looks Backyard, Hardwood Floor
- Kitchen: Window, Pantry, Hardwood Floor
- Listing Brokerage: Bay Street Integrity Realty Inc. - Disclaimer: The information contained in this listing has not been verified by Bay Street Integrity Realty Inc. and should be verified by the buyer.


