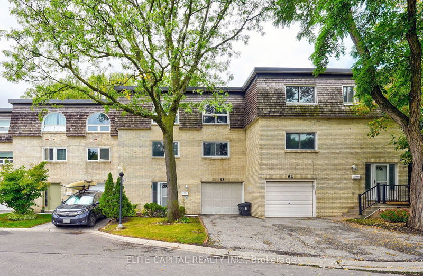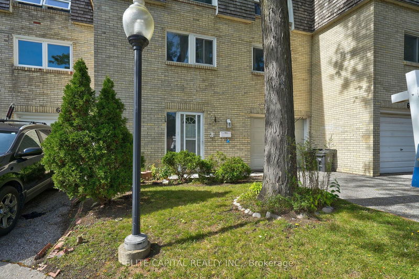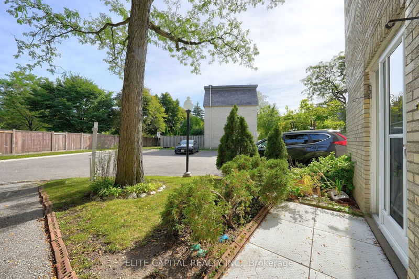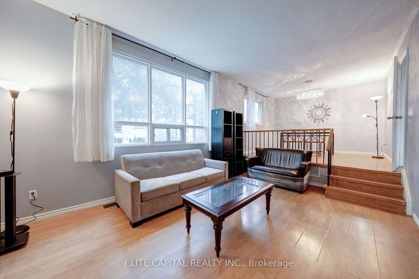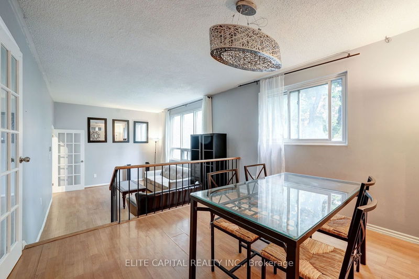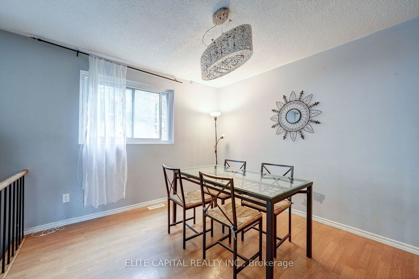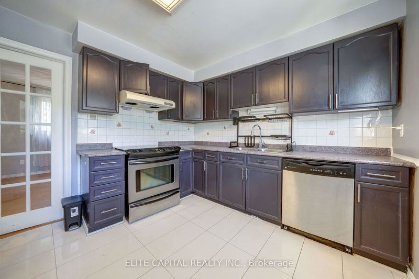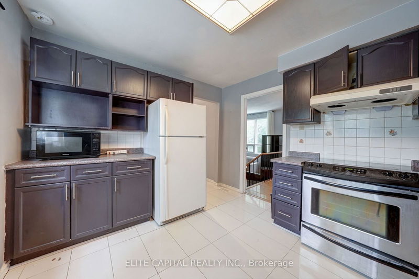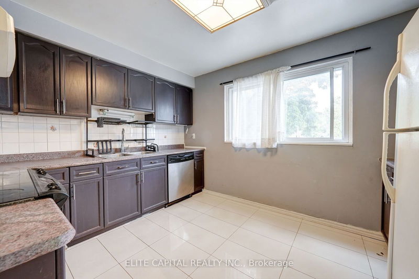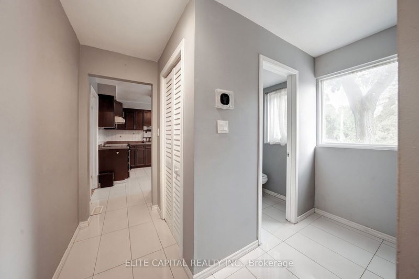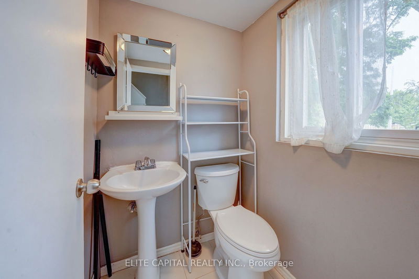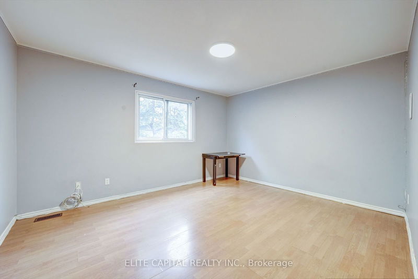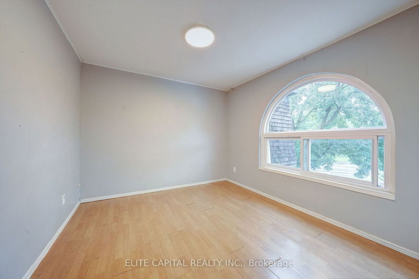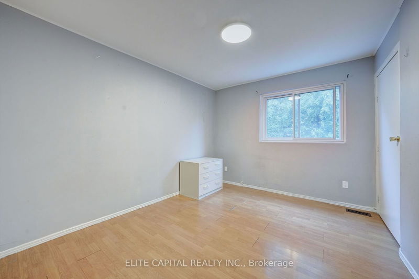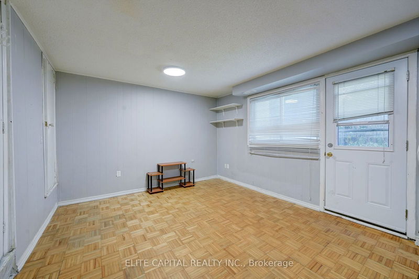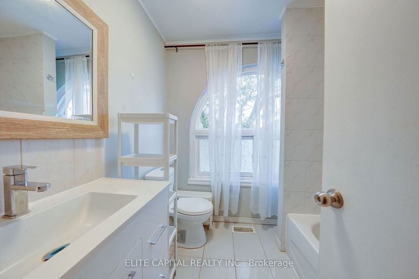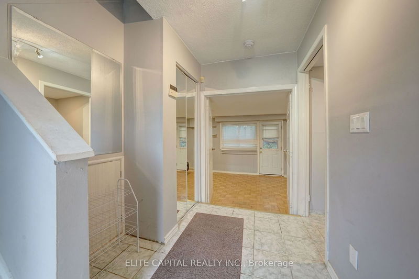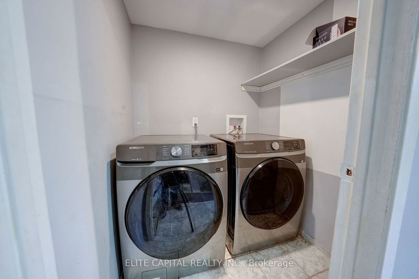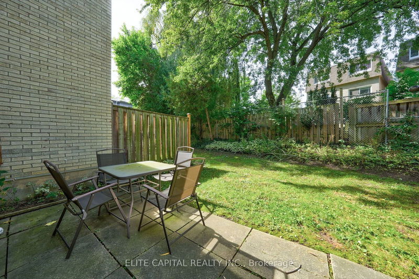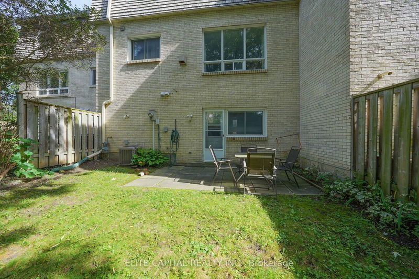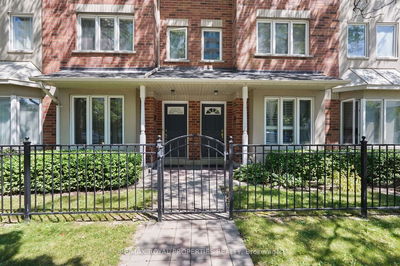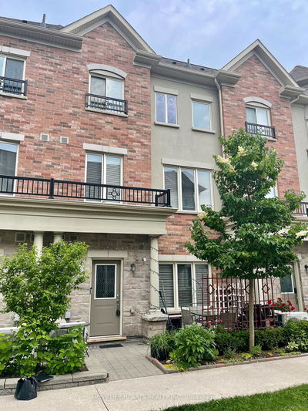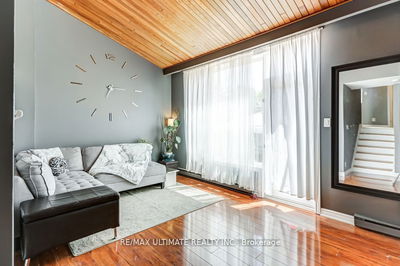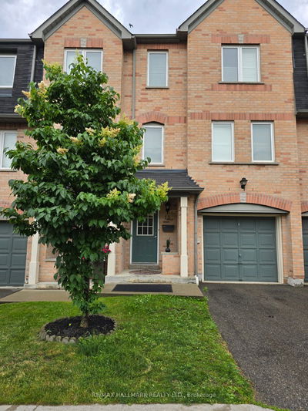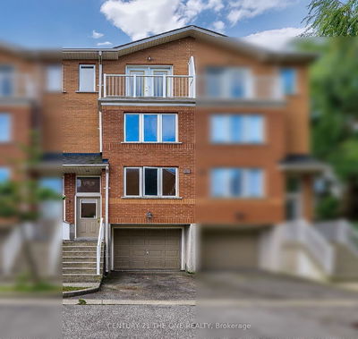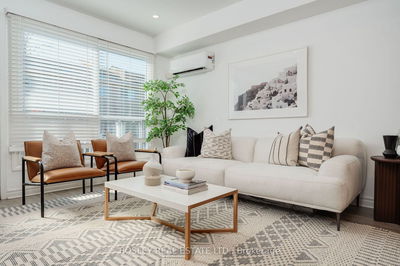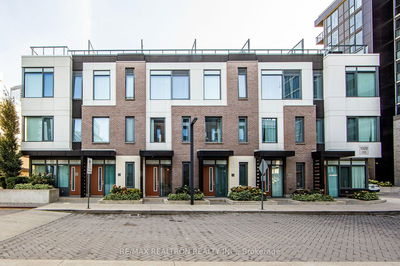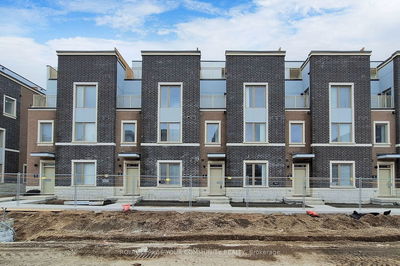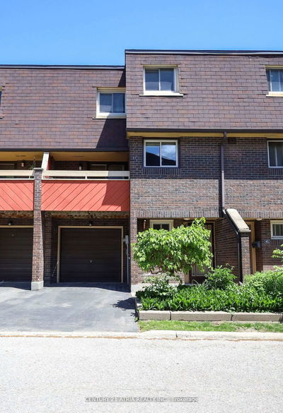Sun filled 3 bedroom townhome on quiet cul-de-sac, well managed and family oriented community, low maintenance fees, prime location, steps to TTC, mins to supermarket, banks, restaurants, library, community center, malls and all amenities, Easy access to Hwy 404, 401, great open concept layout, Dining room overlooking living room with high ceilings and large windows, generous sized bedrooms on upper floor, additional family/rec room on ground floor with access to backyard, lots of windows throughout, private attached garage and driveway.
Property Features
- Date Listed: Tuesday, September 24, 2024
- City: Toronto
- Neighborhood: Pleasant View
- Major Intersection: Finch/Hwy 404
- Family Room: Parquet Floor, W/O To Yard, Above Grade Window
- Living Room: Laminate, Open Concept, Window
- Kitchen: Ceramic Floor, Eat-In Kitchen, Window
- Listing Brokerage: Elite Capital Realty Inc. - Disclaimer: The information contained in this listing has not been verified by Elite Capital Realty Inc. and should be verified by the buyer.

