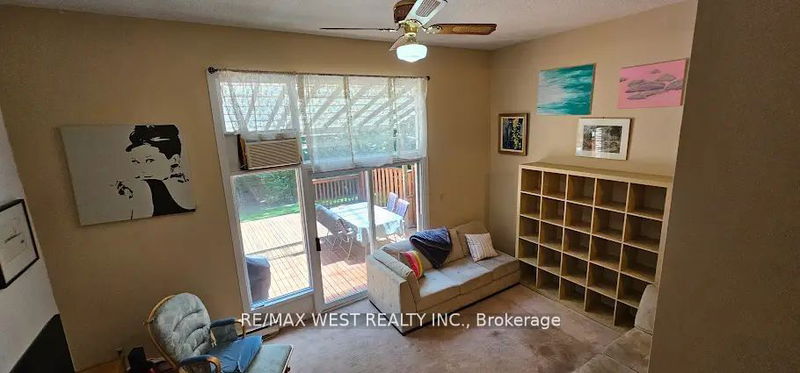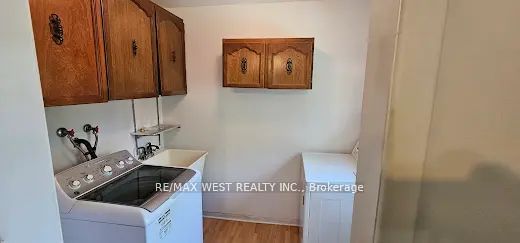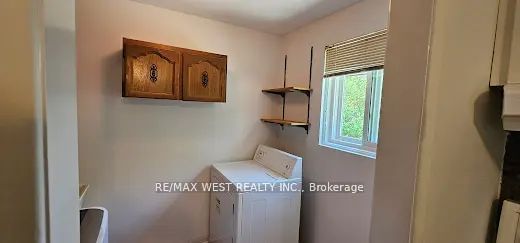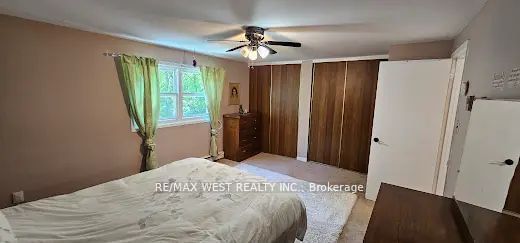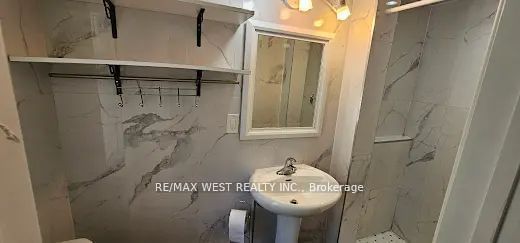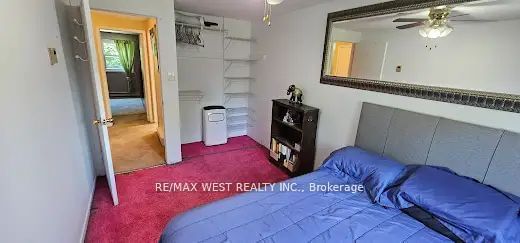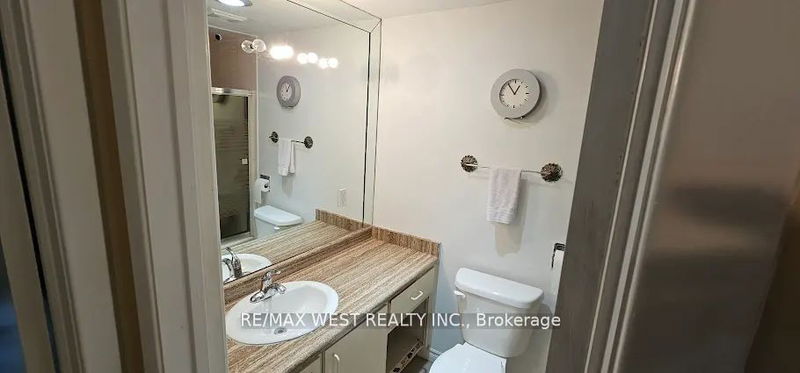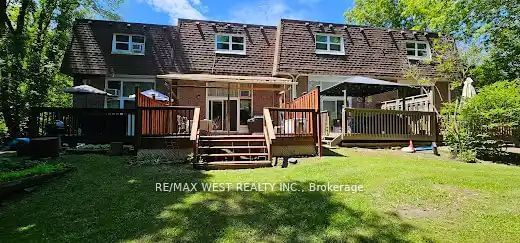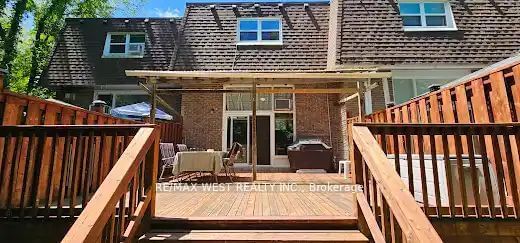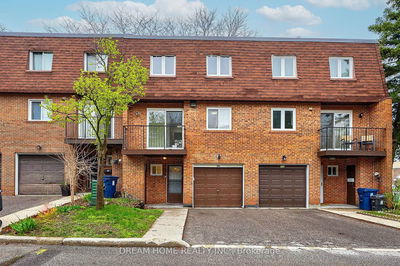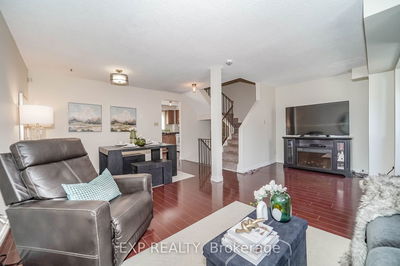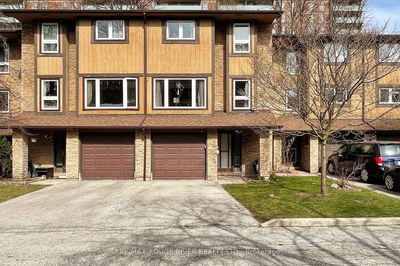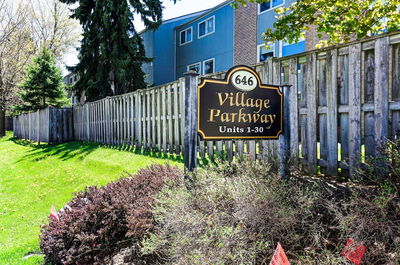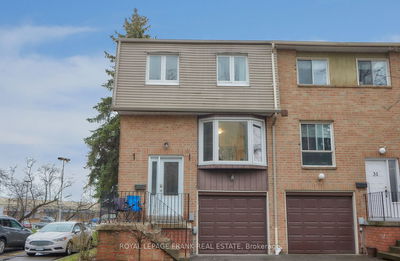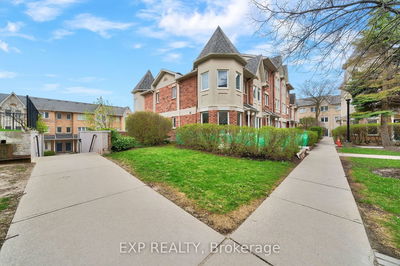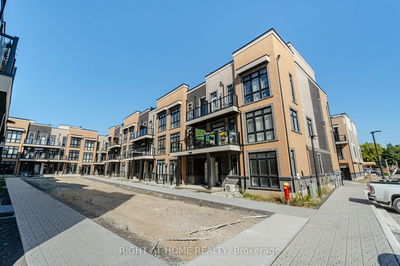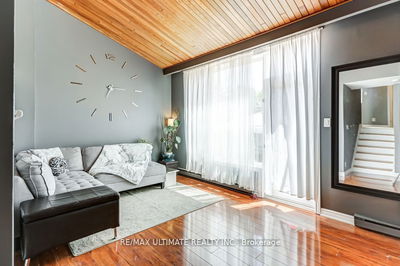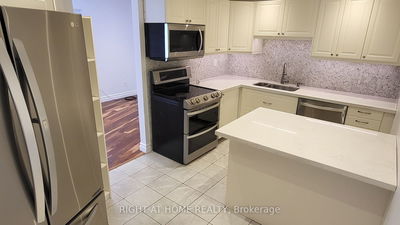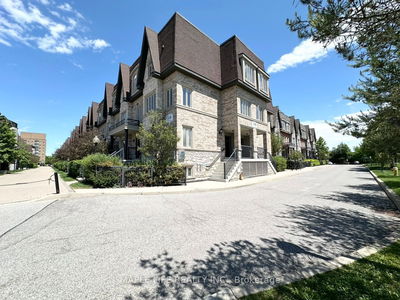**Spacious 3 Bedroom Townhome In A Small Private Family Friendly Development**Soaring Ceiling in Living Room W/Walk-Out To 18'10"x18'0" Private Deck**Separate Dining Room O/L Living Room**Laundry Room With Sink & Extra Storage Off The Kitchen**Large Master With Wall-To-Wall Closet**Garage &Private Drive**Steps To Transit, Parks, Top Schools & Amenities**Treed Back Yard**No Rear Neighbours**
Property Features
- Date Listed: Tuesday, June 04, 2024
- City: Markham
- Neighborhood: Thornhill
- Major Intersection: Clark & Henderson
- Family Room: Lower
- Living Room: O/Looks Backyard, W/O To Deck
- Kitchen: Laminate
- Listing Brokerage: Re/Max West Realty Inc. - Disclaimer: The information contained in this listing has not been verified by Re/Max West Realty Inc. and should be verified by the buyer.







