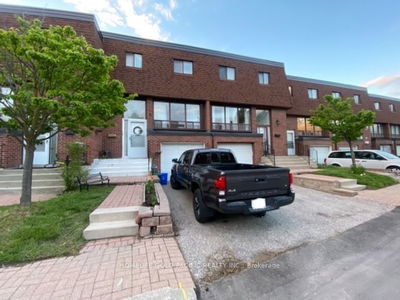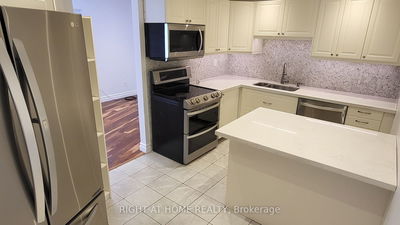Highly Sought-After Upper-Level Corner Townhouse in Desirable Olde Thornhill Village. The Largest Layout Offered With 3 Beds, 3 Baths, 2 Parking Spots And 1 Locker. Open Concept Living, Kitchen, Dining. Primary Bed With 5Pc-Enste Bath. Newly Upgraded Kitchen Cupboard With Granite Countertop, One-Year-Old Light Fixtures, Newly Professional Painted, Hardwood Floors Throughout. Over 450 Sft Rooftop Patio, Minutes' Walk To High Ranking Schools, Community Center, Library, Church, Grocery Stores. Nearby Parks And Ravines, Steps To Public Transit And Minutes' Drive To Highway 404/407.
Property Features
- Date Listed: Monday, September 09, 2024
- City: Markham
- Neighborhood: Aileen-Willowbrook
- Major Intersection: Bayview/John
- Full Address: 266-318 John Street, Markham, L3T 0B1, Ontario, Canada
- Living Room: Hardwood Floor, Window, Combined W/Dining
- Kitchen: Ceramic Floor, Granite Counter, Eat-In Kitchen
- Listing Brokerage: Maple Life Realty Inc. - Disclaimer: The information contained in this listing has not been verified by Maple Life Realty Inc. and should be verified by the buyer.































