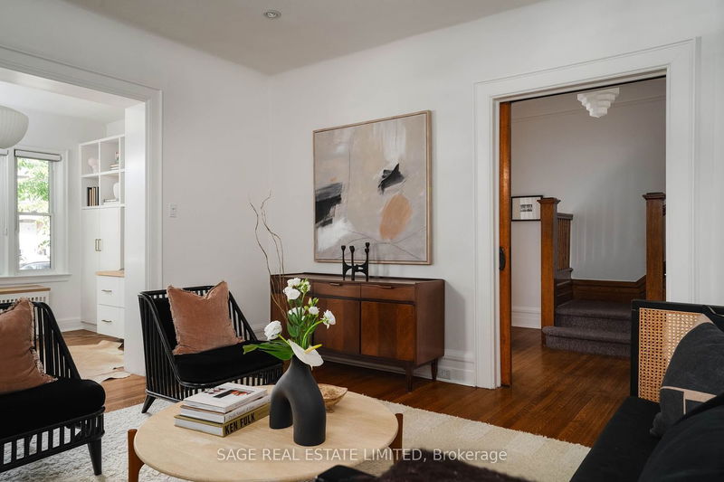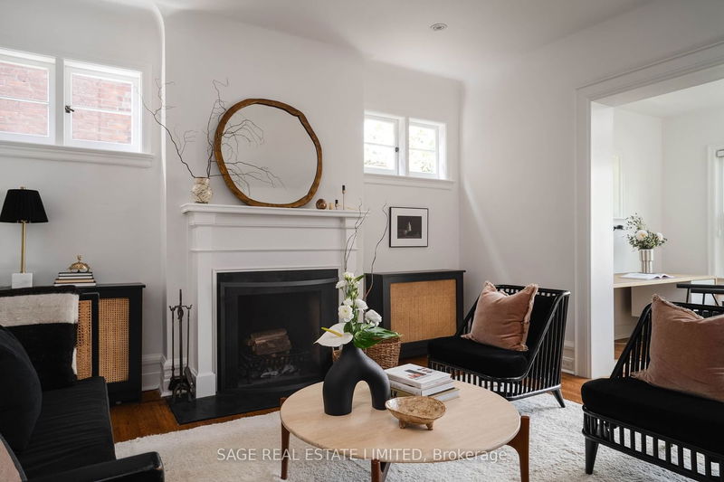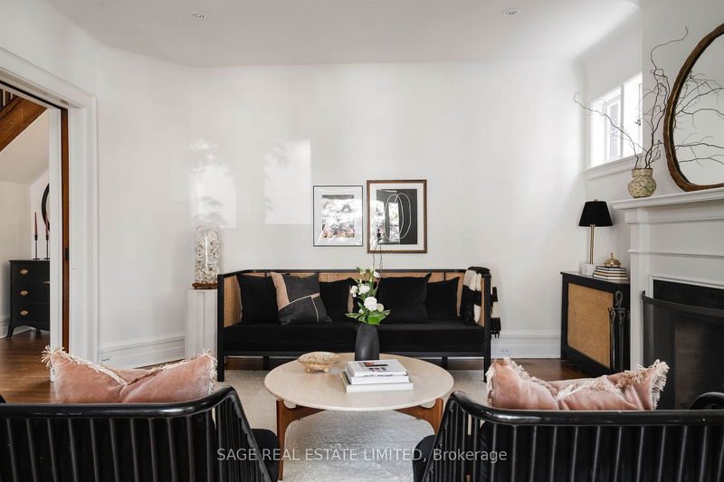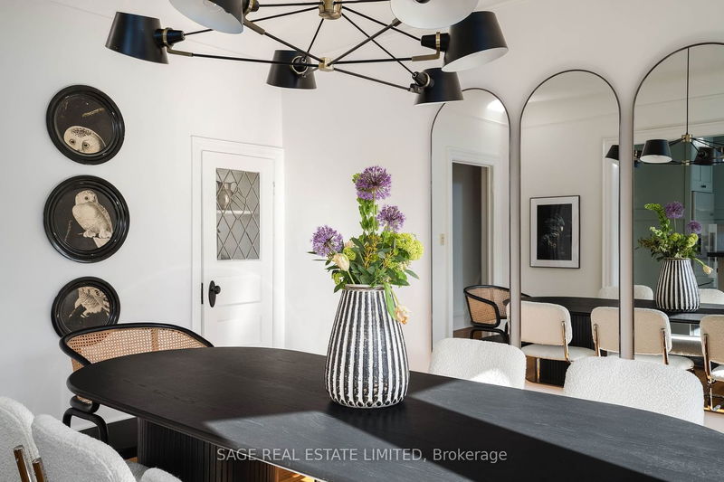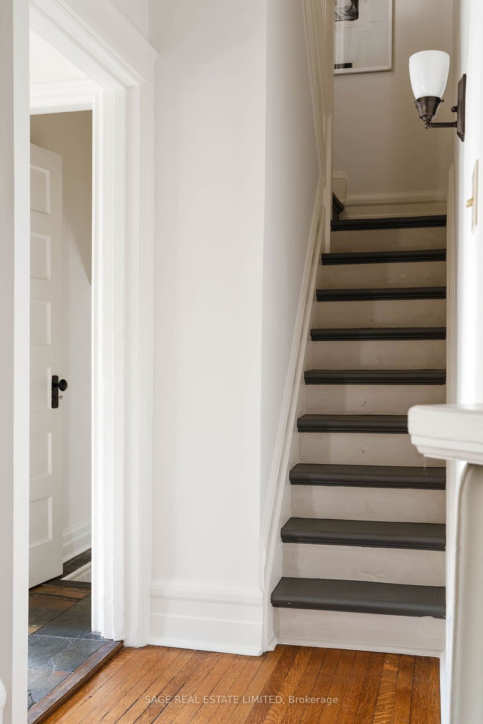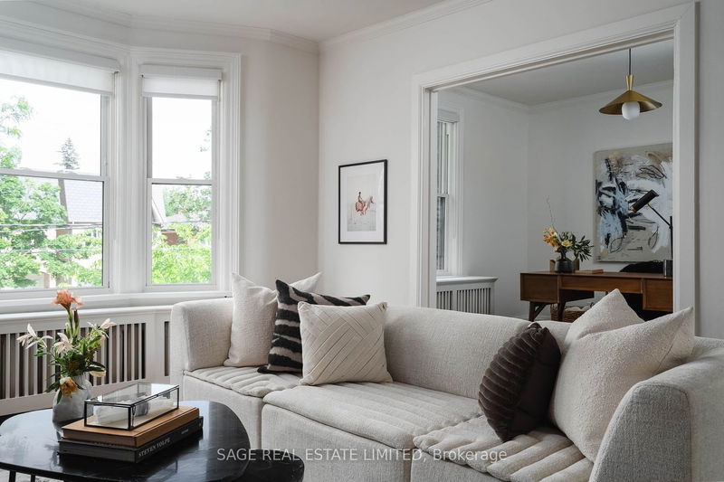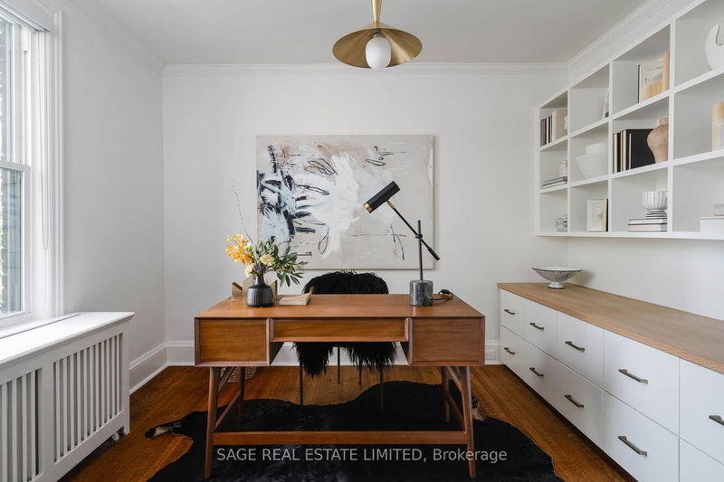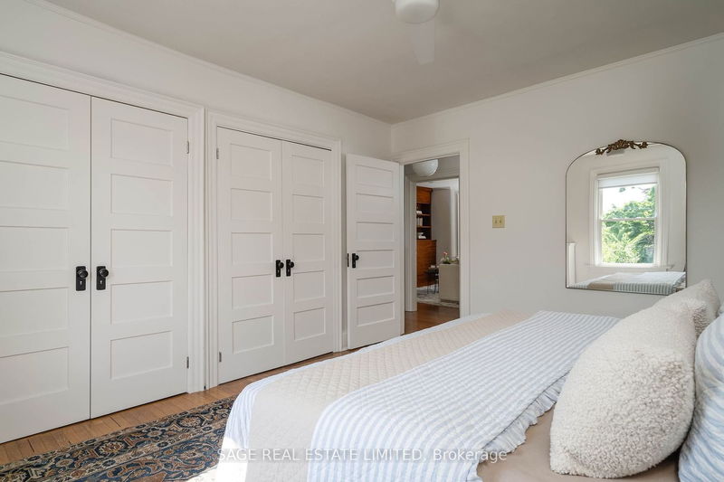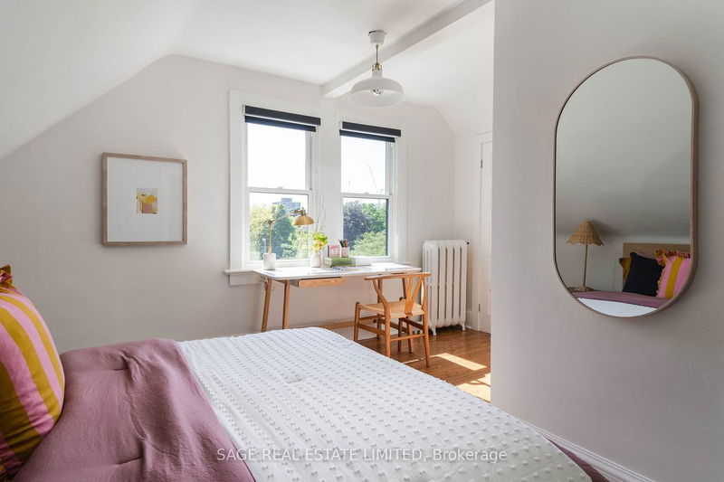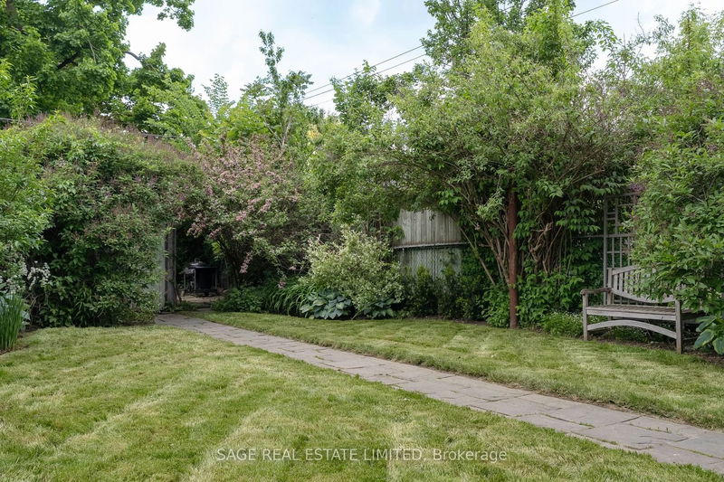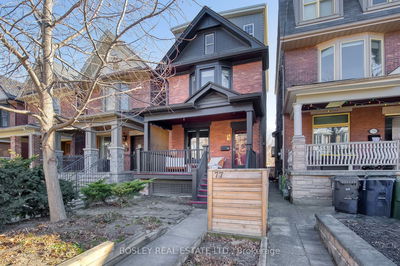Gracious and Spacious.A grand residence on an enormous downtown lot (31 x 195!), this beautifully updated 3 storey abode has the chops to be your forever home. Impressive from the street and all the way through to a lush, pool sized (pool worthy?) yard, your eyeballs will thank you for this delightful treat. Gorgeous light from all four sides, closet built-ins and hardwood flooring throughout. Four bedrooms (primary has a lounge which could be a 5th bedroom with the magic of vision and drywall), 3 bathrooms and 2 working fireplaces (one wood burning and one gas burning) make this house feel like an actual HOME. Park in your own 2 car garage and walk to literally everything you could want. Forget you are in downtown Toronto until you walk out the front door and realize youre a 5 minute walk to the Bloor subway, walk to Dufferin Grove, Christie Pits and Bickford Parks AND the new Pusateris opening down the street! This place is for keeps. Come and get it.
Property Features
- Date Listed: Wednesday, May 22, 2024
- City: Toronto
- Neighborhood: Dufferin Grove
- Major Intersection: Dovercourt And Bloor St W
- Full Address: 562 Dovercourt Road, Toronto, M6H 2W6, Ontario, Canada
- Living Room: Hardwood Floor, Fireplace, Pot Lights
- Kitchen: Tile Floor, Stainless Steel Appl, Walk-Out
- Listing Brokerage: Sage Real Estate Limited - Disclaimer: The information contained in this listing has not been verified by Sage Real Estate Limited and should be verified by the buyer.




