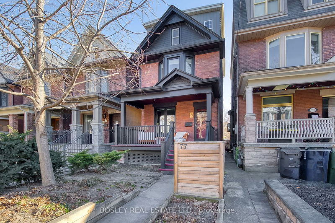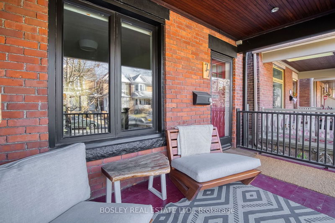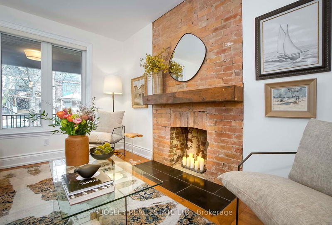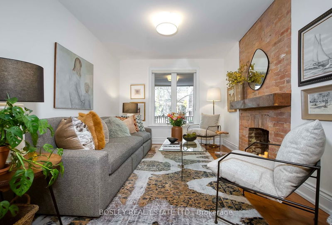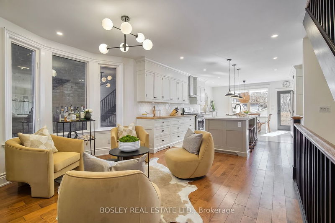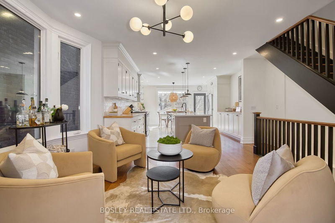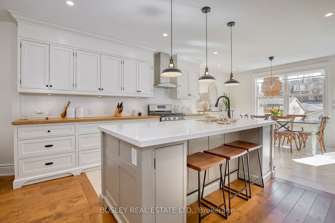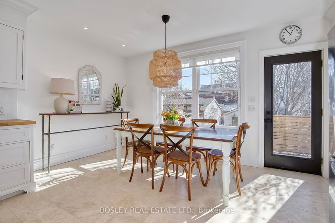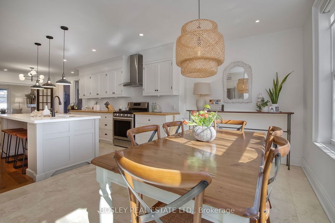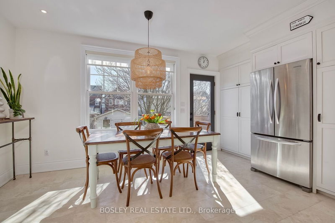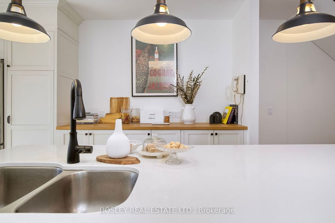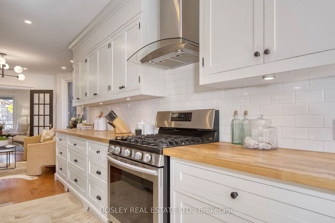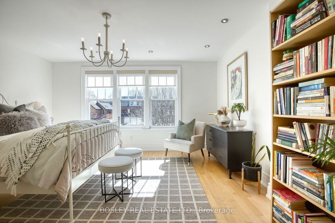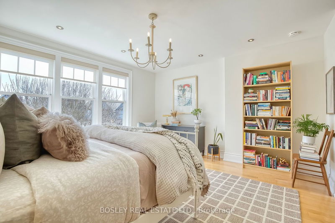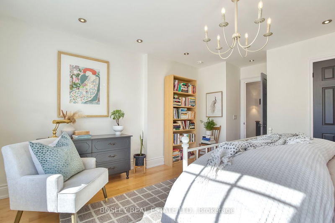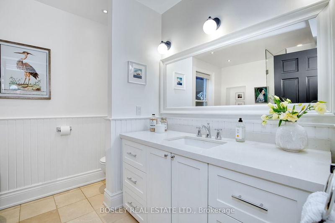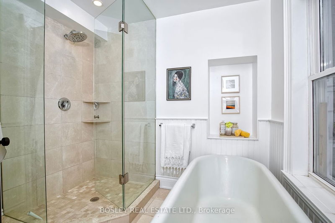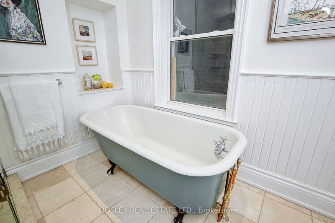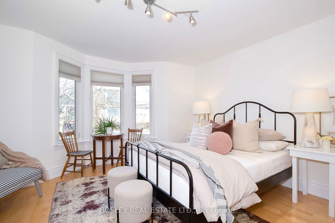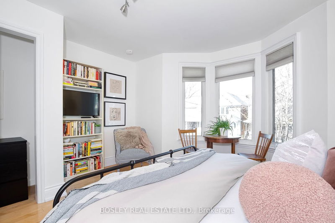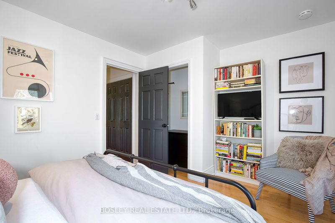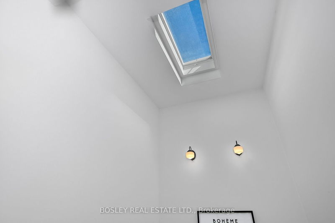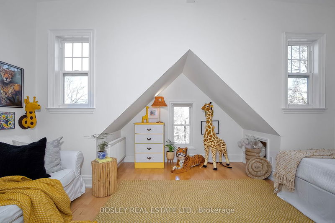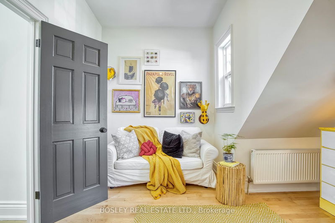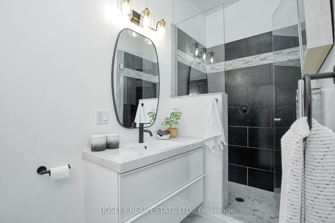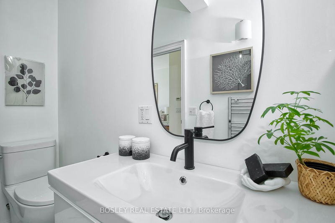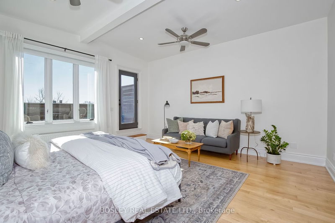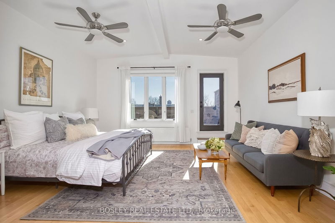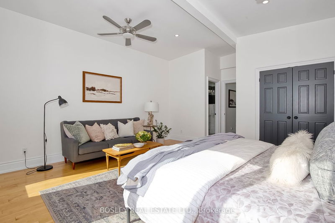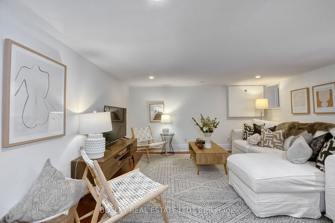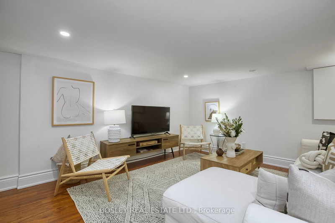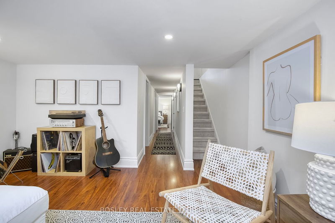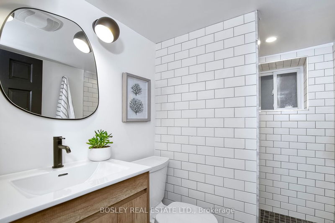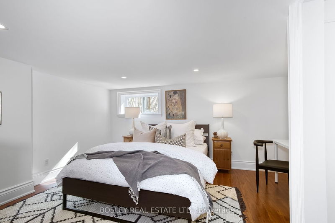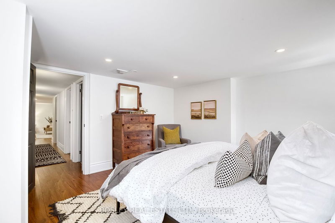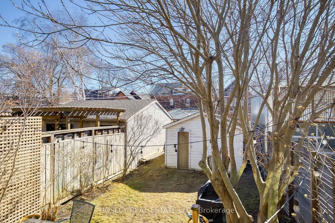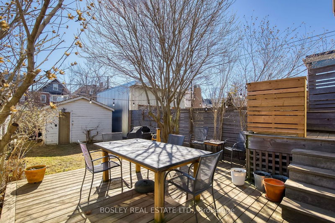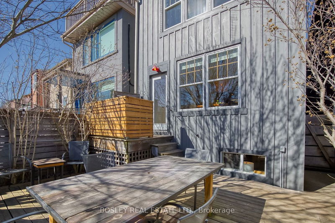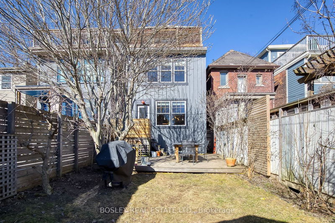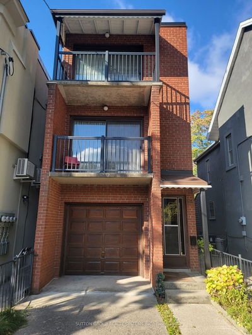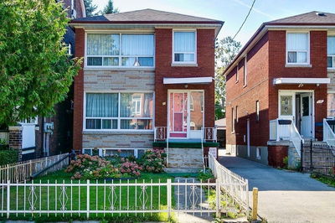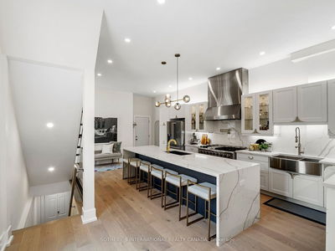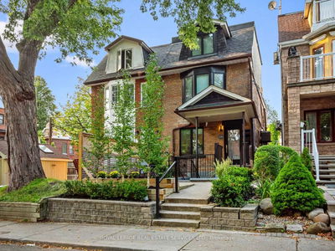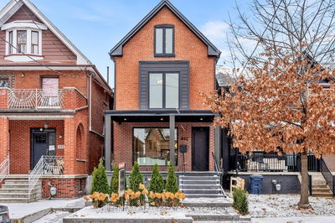Stunning detached home in the heart of trendy Roncesvalles! Filled with modern charm and character, this 3-storey home has been renovated from top to bottom, as well as, a huge addition to the home. Fabulous details everywhere: 4 spacious bedrooms and 3 baths; large south-facing windows filled with warm natural light; an open concept main-floor plan including a cozy living room with french doors; a gorgeous eat-in kitchen with stainless-steel appliances, ample cupboard space, a large center island, and a walk-out to a fenced backyard; a stylish 4-piece washroom with a clawfoot tub; a third-floor primary bedroom with an ensuite bath, walk-in closet, and a private rooftop balcony; and a fully finished basement with 6'4" ceilings, rec room, bedroom, and 3-piece bath. Minutes from major transit lines (including the King and Queen streetcars), restaurants, cafes, shops, schools, parks, and more. Laneway house potential!
Property Features
- Date Listed: Tuesday, February 27, 2024
- Virtual Tour: View Virtual Tour for 77 Fermanagh Avenue
- City: Toronto
- Neighborhood: Roncesvalles
- Major Intersection: Fermanagh And Roncesvalles
- Full Address: 77 Fermanagh Avenue, Toronto, M6R 1M1, Ontario, Canada
- Living Room: Hardwood Floor, Window, Fireplace
- Family Room: Hardwood Floor, Bay Window, Combined W/Kitchen
- Kitchen: Centre Island, Stainless Steel Appl, Quartz Counter
- Listing Brokerage: Bosley Real Estate Ltd. - Disclaimer: The information contained in this listing has not been verified by Bosley Real Estate Ltd. and should be verified by the buyer.

