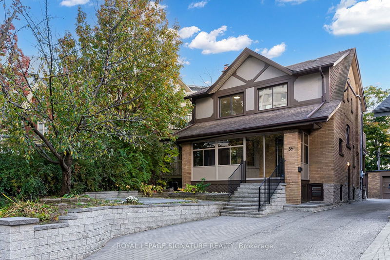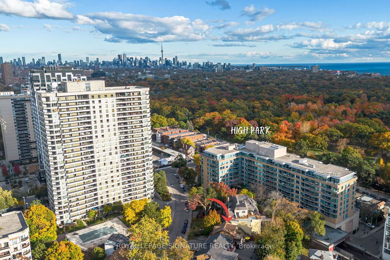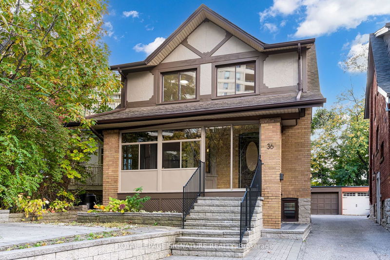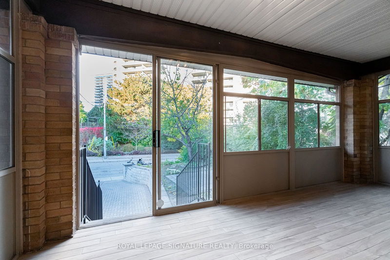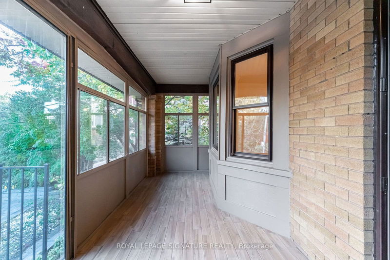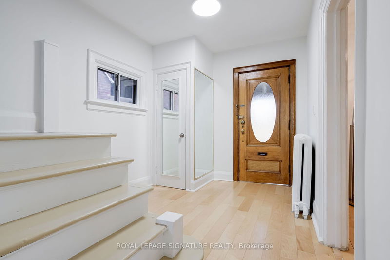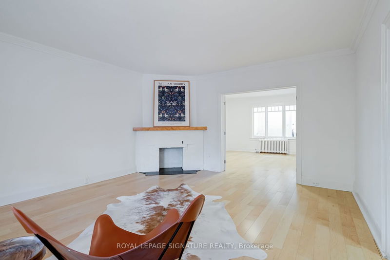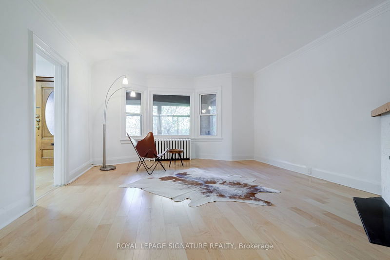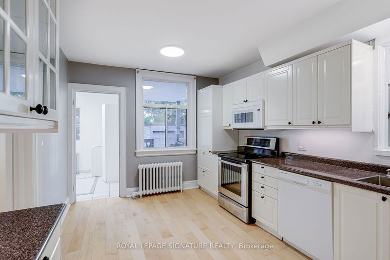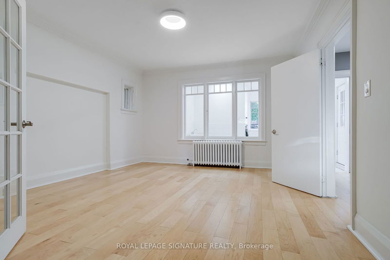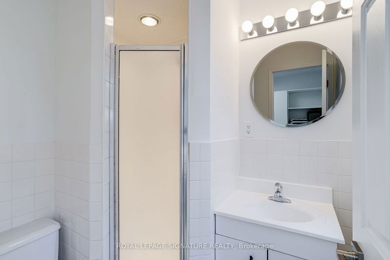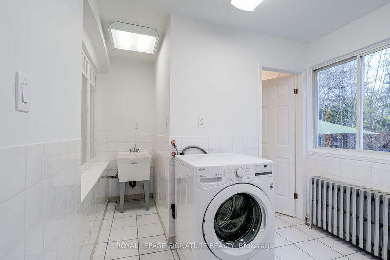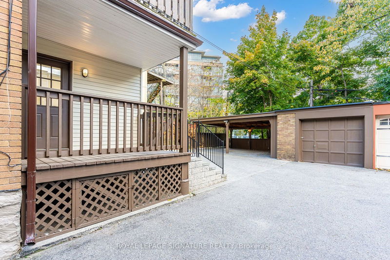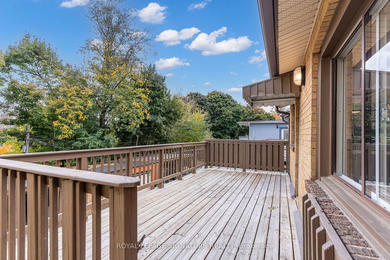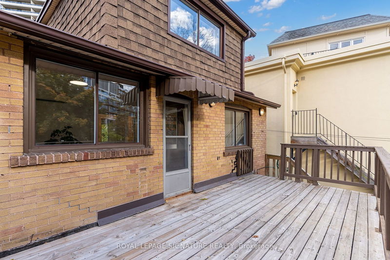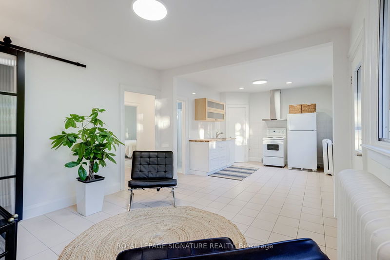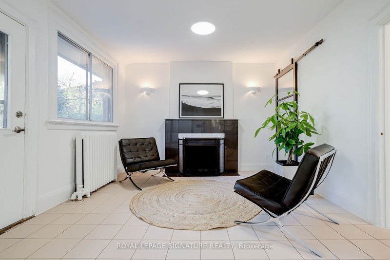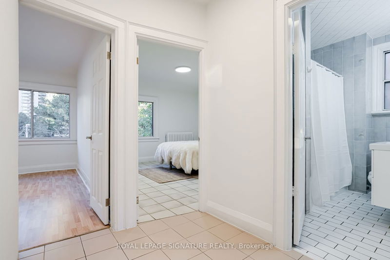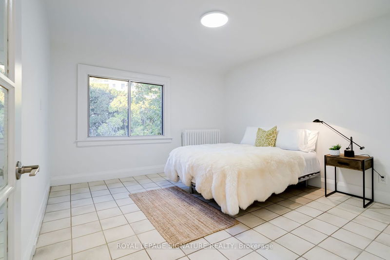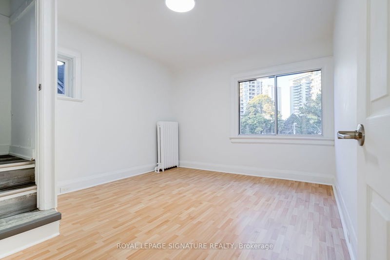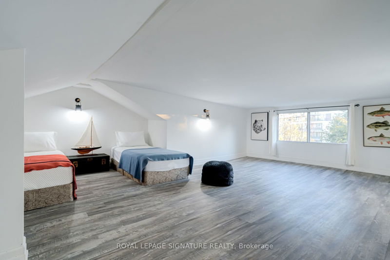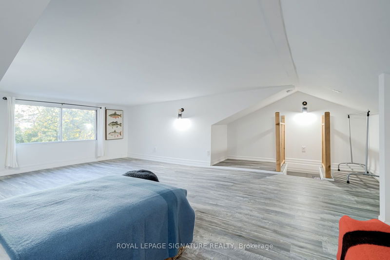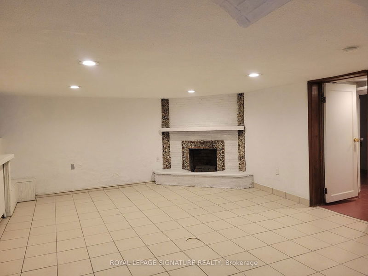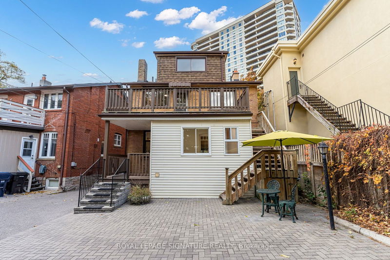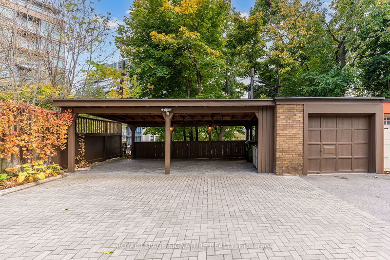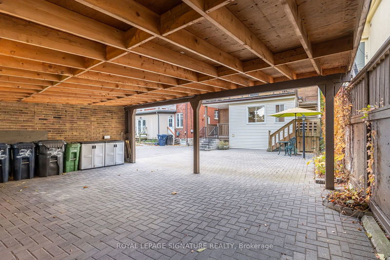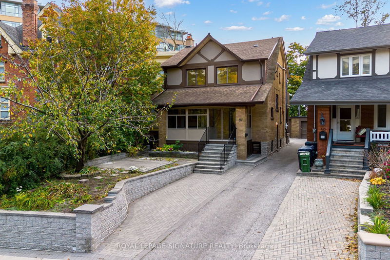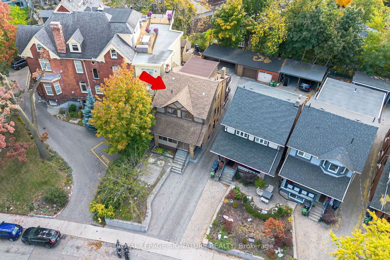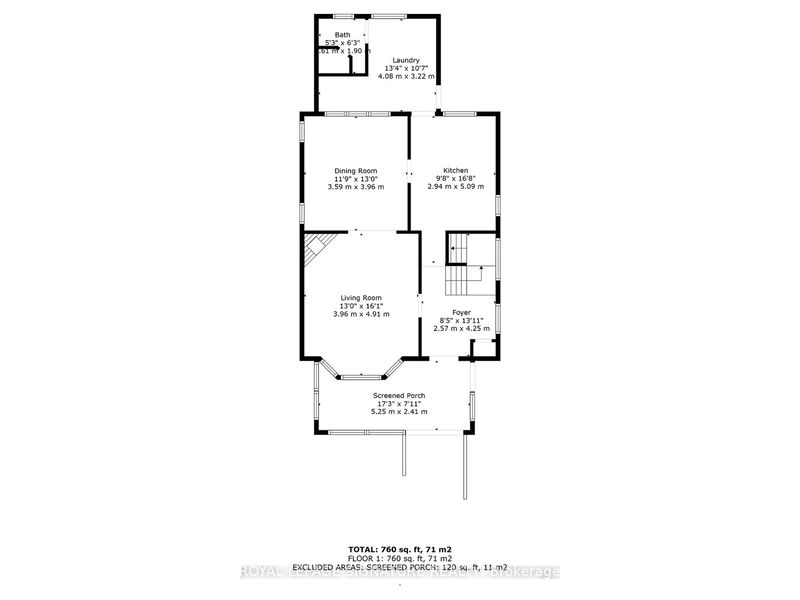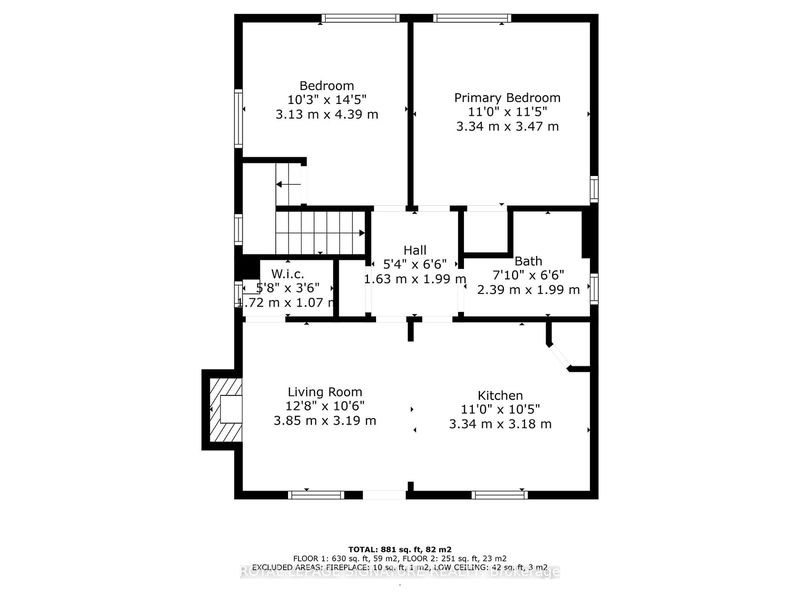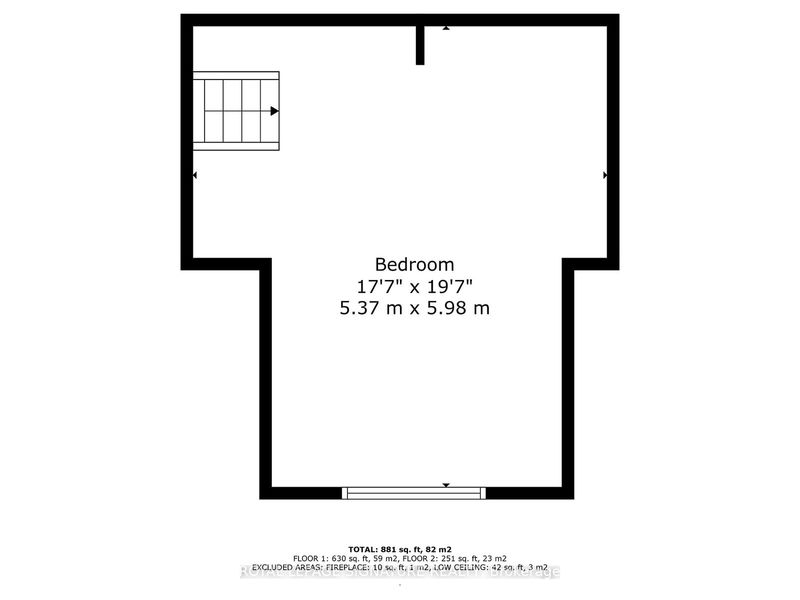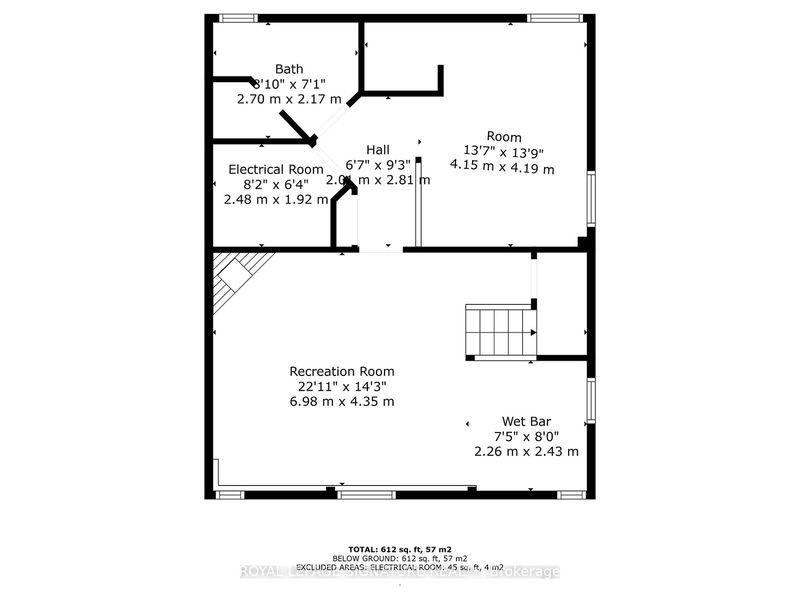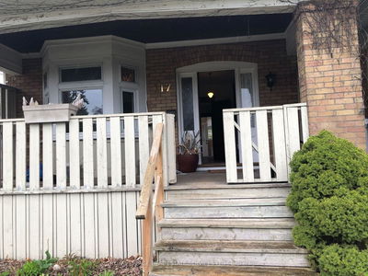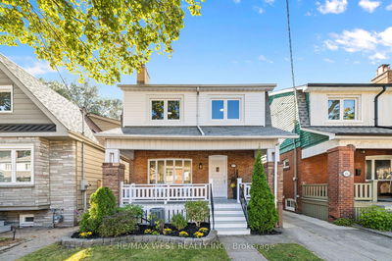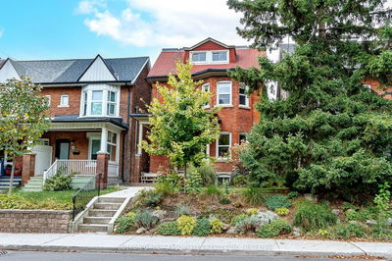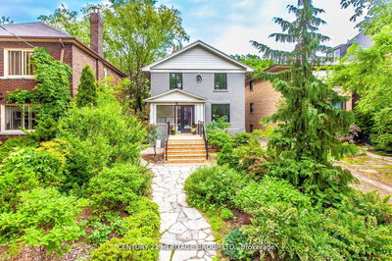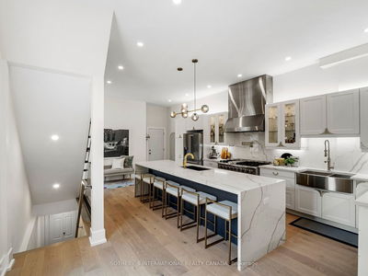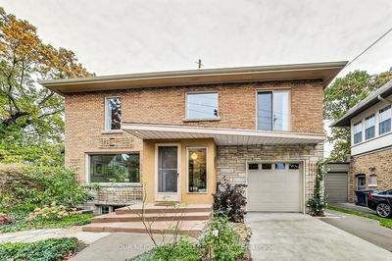For the first time in 50 years, this gold brick beauty is ready for its next chapter and full of possibilities! Next to subway and beloved High Park. With just a few adjustments, like removing the upper kitchen and firewall door, this triplex can quickly be transformed into a 4-bedroom-plus-kiddie-loft family home. OR generate income from 3 turnkey units, each with private entrance and parking. Standout features are the deeper lot with garage, double carport (2023) and 200+ sq ft sun-soaked rear deck. Find peace and serenity when you look out onto lush greenery, instead of the usual view of neighbours. The low-maintenance exterior shines with $80k spent on interlock (2023) and a cherry blossom tree that promises a stunning display come Spring. Top-rated schools, less traffic, more parking...come see for yourself why 36 Gothic Ave is better than the rest!
Property Features
- Date Listed: Monday, October 28, 2024
- City: Toronto
- Neighborhood: High Park North
- Major Intersection: Bloor/Quebec
- Full Address: 36 Gothic Avenue, Toronto, M6P 2V9, Ontario, Canada
- Living Room: W/O To Porch, Fireplace, Laminate
- Kitchen: Main
- Living Room: Fireplace, Tile Floor
- Kitchen: Tile Floor
- Listing Brokerage: Royal Lepage Signature Realty - Disclaimer: The information contained in this listing has not been verified by Royal Lepage Signature Realty and should be verified by the buyer.

