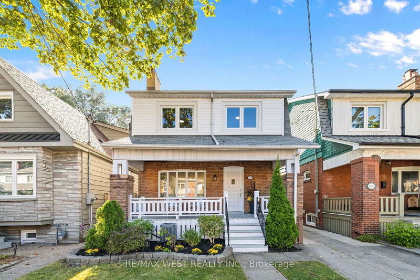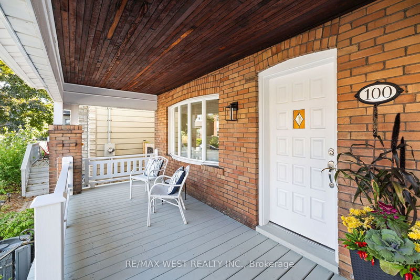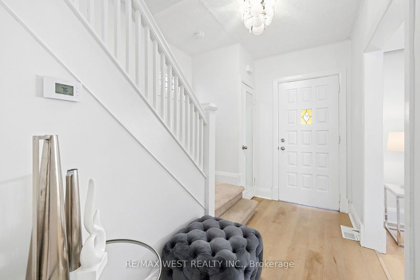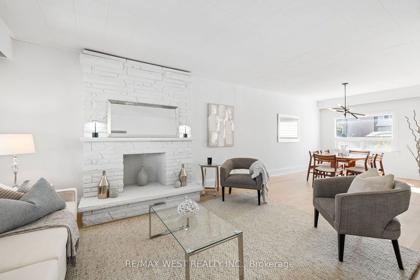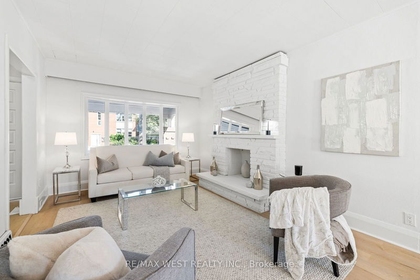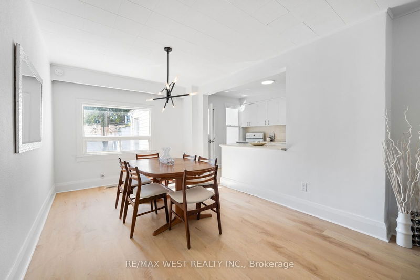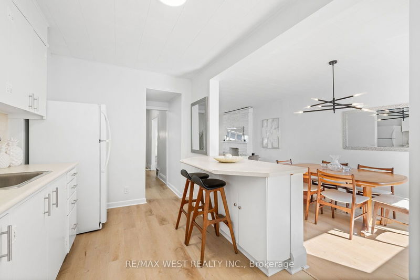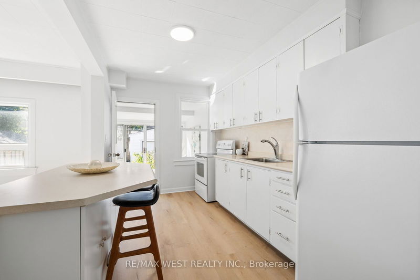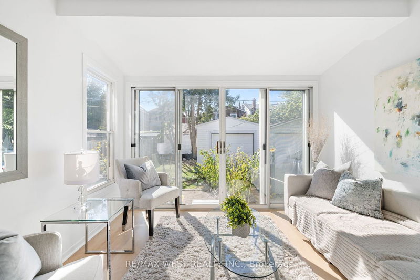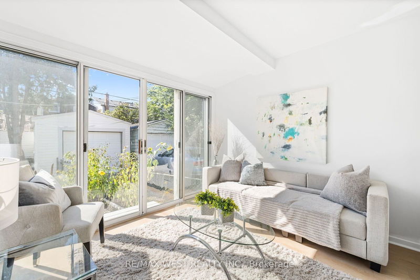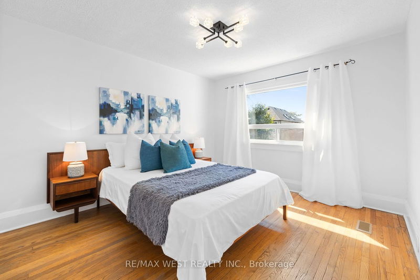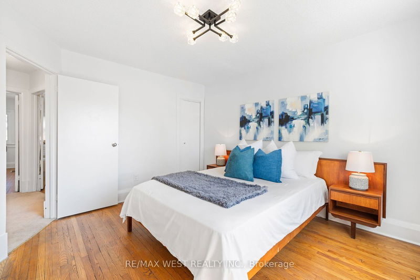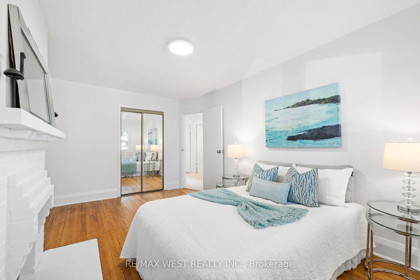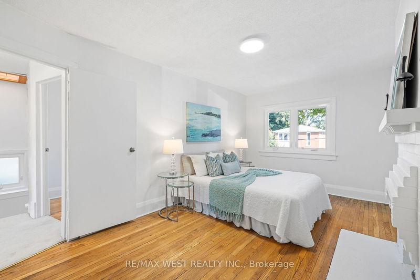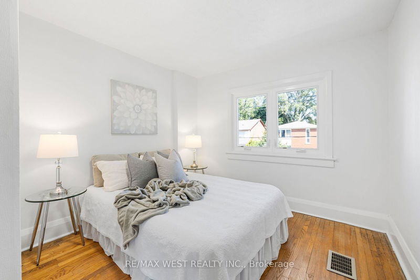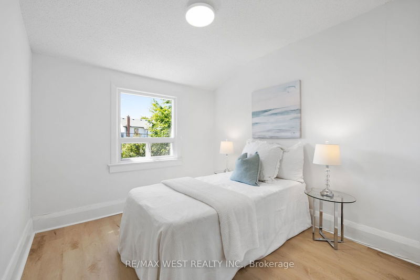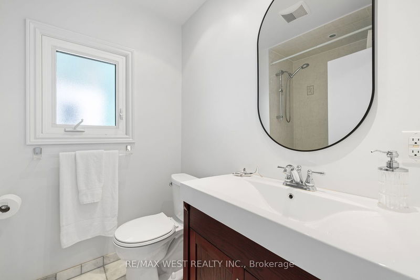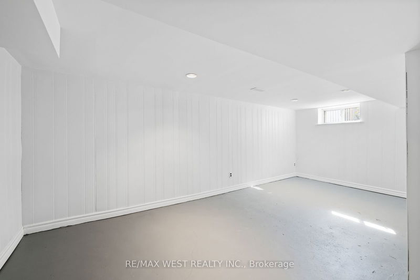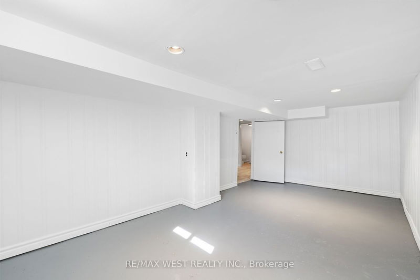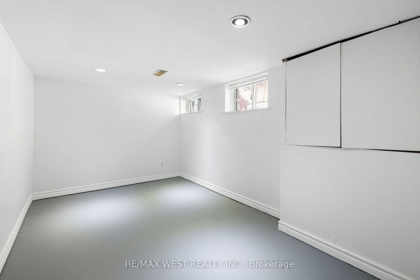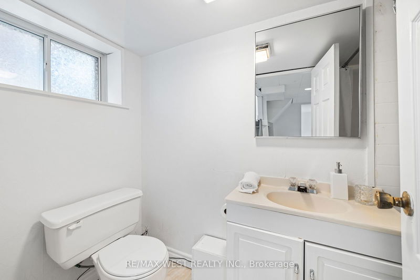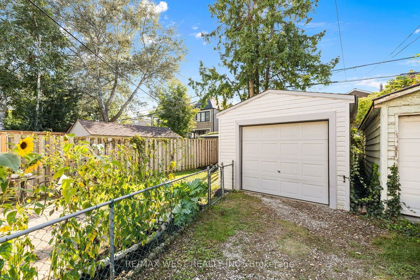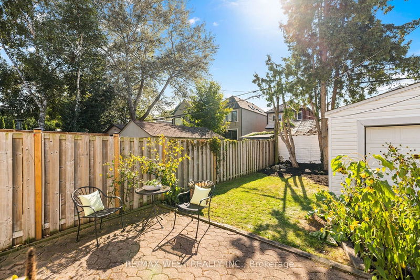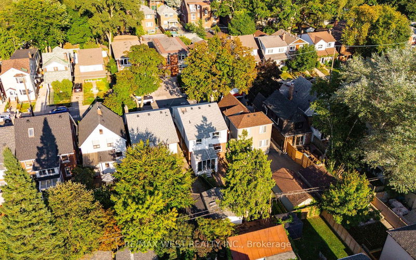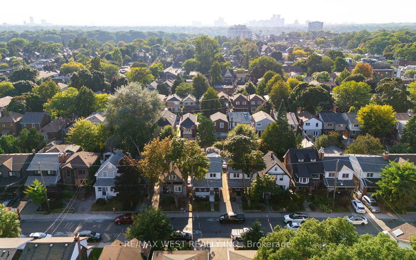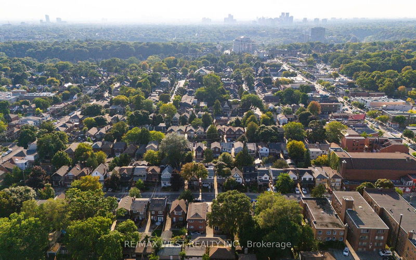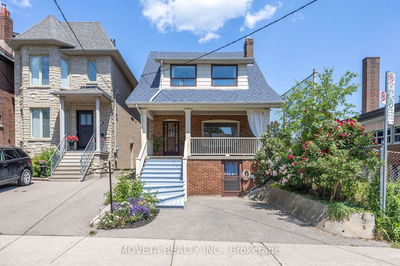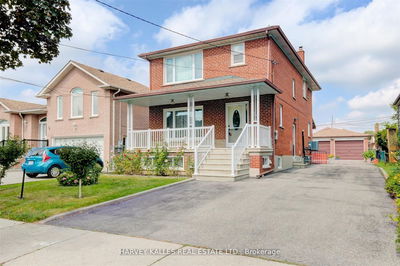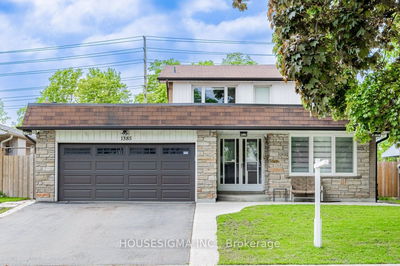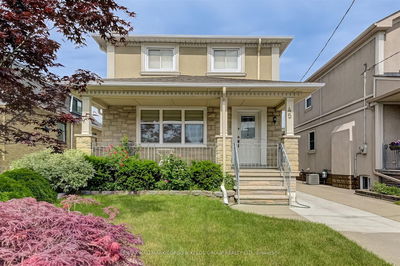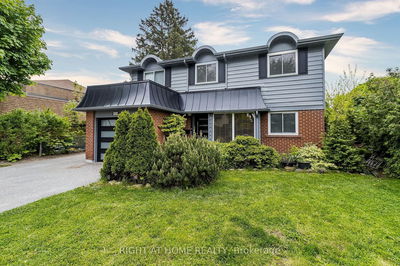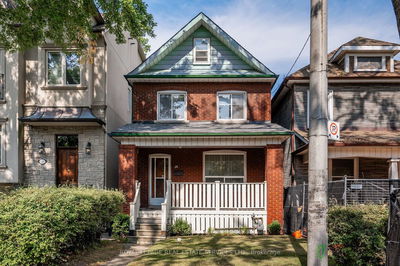Welcome to 100 Runnymede Road, a classic Swansea detached 4 bedroom family home located in the heart of one of Toronto's most popular neighbourhoods. This home is ideally located just steps away from the shops, restaurants and cafes of Bloor West Village, the Runnymede subway station and the tennis courts & skating rink in Rennie Park. It's also in the catchment for top rated Swansea PS and Humberside CI, and close to High Park and the Martin Goodman Trail on the lakeshore. The wide covered veranda welcomes you to a spacious open plan main floor. The living & dining area features a handsome brick fireplace, and the kitchen has an island breakfast bar as well as a walk-out to a large, bright sun room. There is brand new quality vinyl flooring throughout the main floor. Its a great space for entertaining or casual days with the family! Upstairs you'll find a four piece bathroom and four generous bedrooms, including a primary bedroom with enough space for your king size bed. The lower level has a three piece bathroom and two other rooms ready to finish to your taste. What a great opportunity to move in to a detached family home in the beautiful Swansea neighbourhood!
Property Features
- Date Listed: Monday, September 23, 2024
- Virtual Tour: View Virtual Tour for 100 Runnymede Road
- City: Toronto
- Neighborhood: High Park-Swansea
- Full Address: 100 Runnymede Road, Toronto, M6S 2Y3, Ontario, Canada
- Living Room: Vinyl Floor, Open Concept, Brick Fireplace
- Kitchen: Open Concept, Centre Island, Breakfast Bar
- Listing Brokerage: Re/Max West Realty Inc. - Disclaimer: The information contained in this listing has not been verified by Re/Max West Realty Inc. and should be verified by the buyer.

