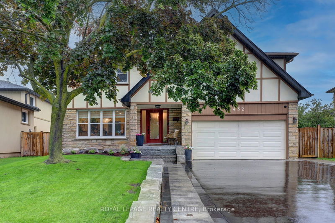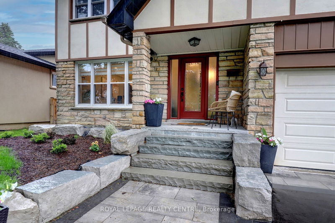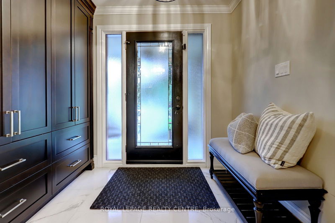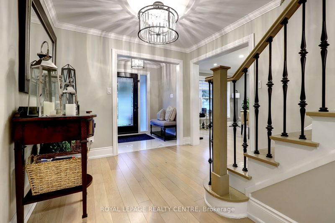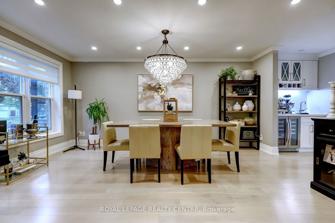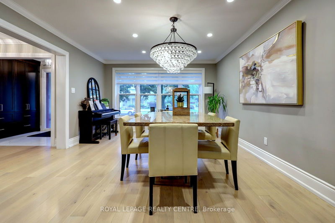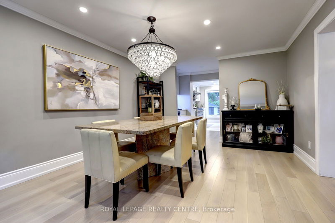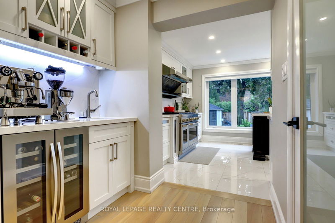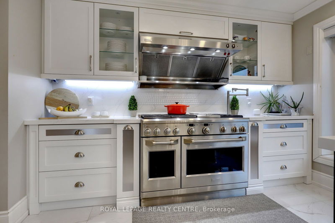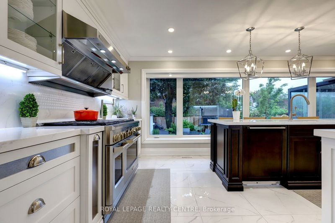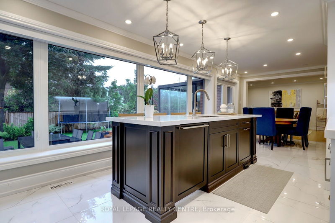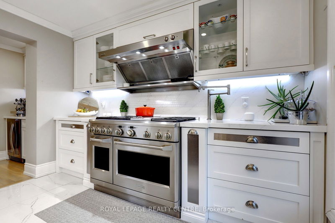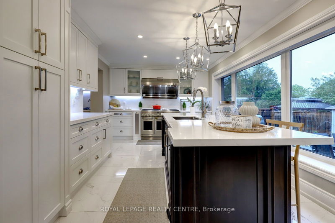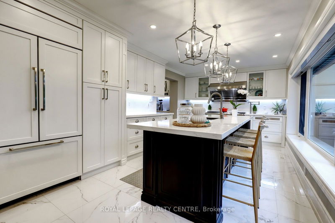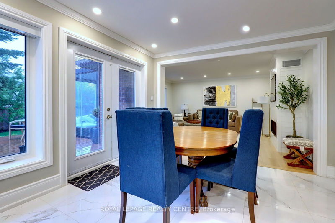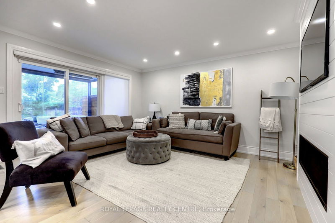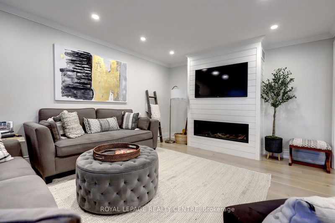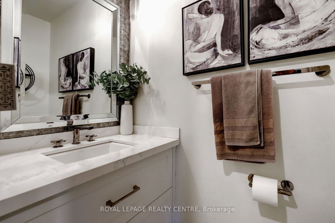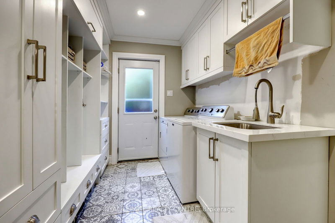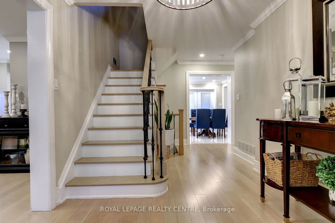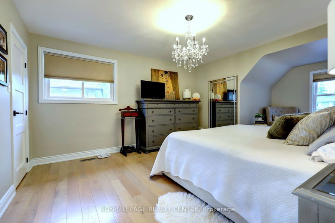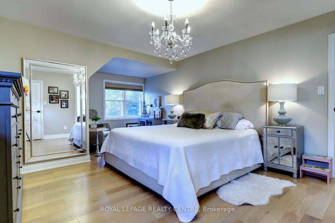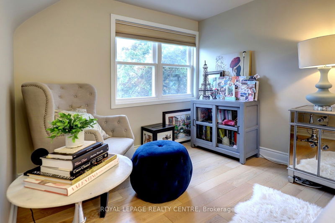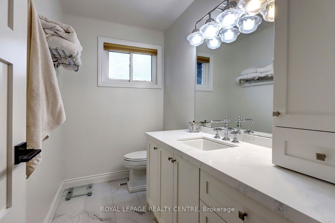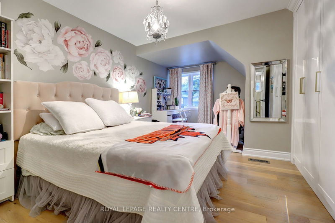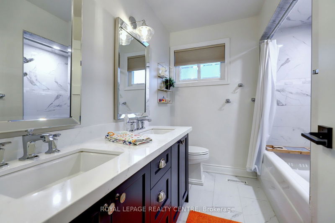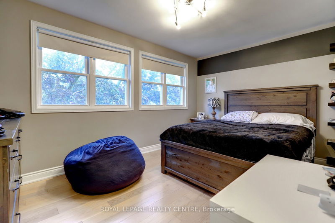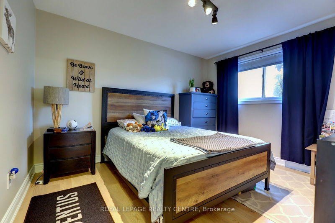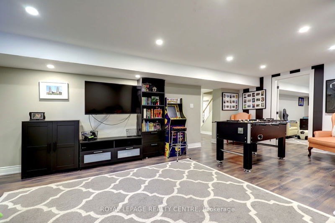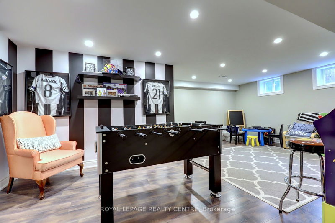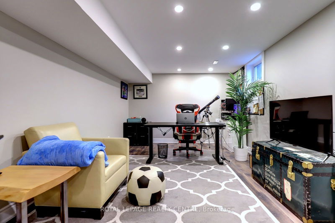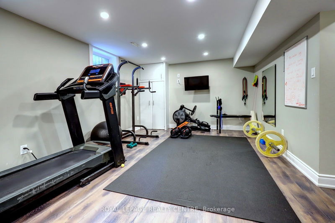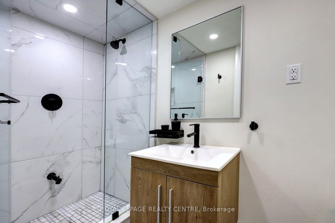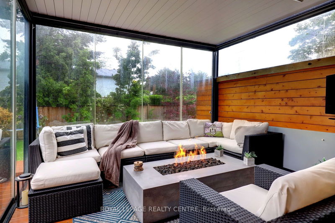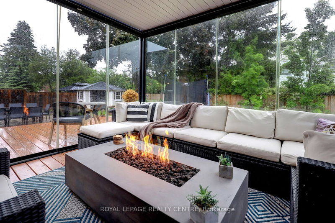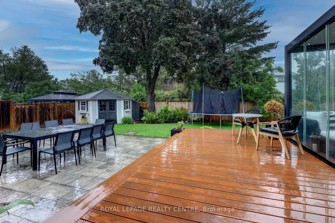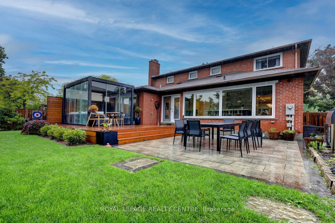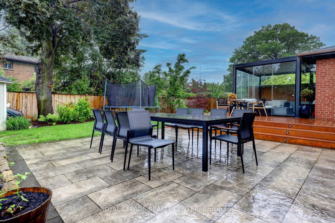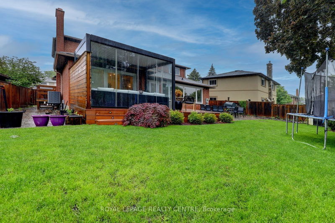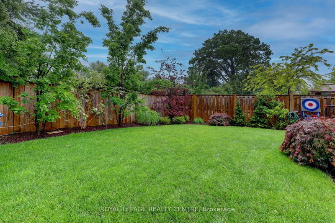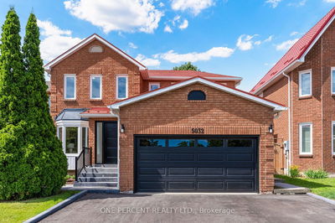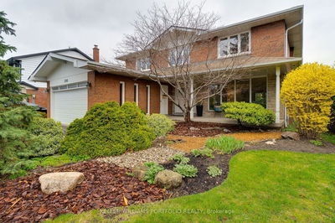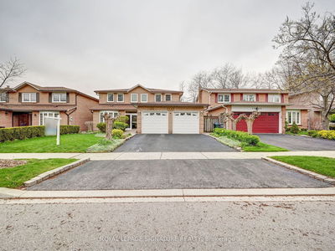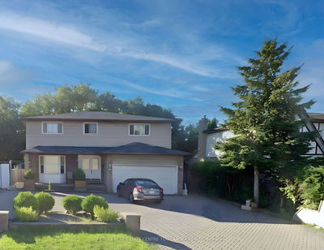Beautifully Decorated And Completely Renovated, This Home Boasts A Custom Designer Kitchen With 48 Gas Stove With Grill And High-Powered Fan For The Home Chef. A Large Island With Quartz Top Provides Room For Family To Gather And Creates A Huge Workspace. Easy To Clean Quartz Backsplash. The Enlarged Kitchen Window Brings The Outdoors In, While The Expansive Cedar Deck, Stone Patio And Automatic Louvred Pergola With Gas Hook Up For Fire Table Allow You To Make The Most Of The Outdoor Spaces As Well. A Large Garden Shed Offers Storage For Outdoor Furniture. Between The Kitchen And Dining Room You'll Find The Espresso Bar With Beverage Fridge And Bar Sink, As Well As A Walk-In Pantry For Additional Storage. Kitchen Window Has Motorized Blinds. Family Room Open To The Kitchen Features A Modern Gas Fireplace And Tv Wall. Main Floor Laundry With Convenient Garage Access. Cold Cellar In Basement. This Property Was Renovated With Family In Mind And Is Great For Entertaining Friends As Well.
Property Features
- Date Listed: Wednesday, June 26, 2024
- Virtual Tour: View Virtual Tour for 432 Abington Avenue
- City: Mississauga
- Neighborhood: Cooksville
- Full Address: 432 Abington Avenue, Mississauga, L5A 1L7, Ontario, Canada
- Kitchen: Centre Island, Picture Window, Quartz Counter
- Family Room: Gas Fireplace, W/O To Deck, Open Concept
- Listing Brokerage: Royal Lepage Realty Centre - Disclaimer: The information contained in this listing has not been verified by Royal Lepage Realty Centre and should be verified by the buyer.

