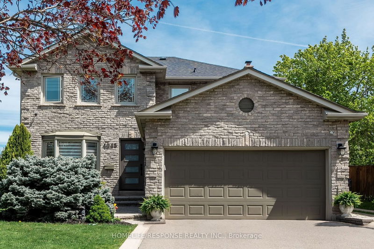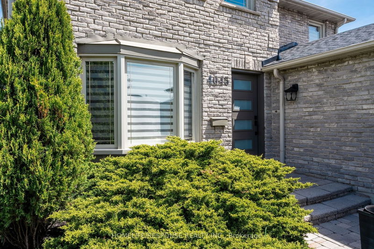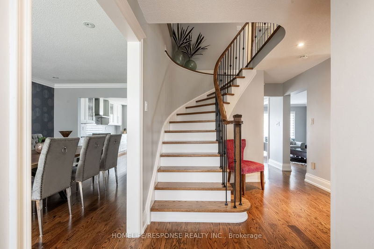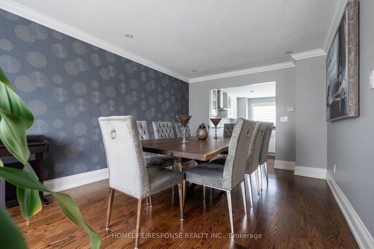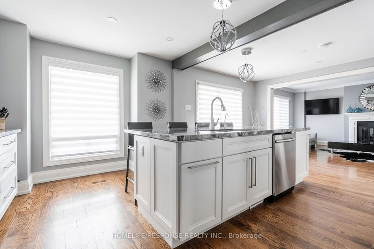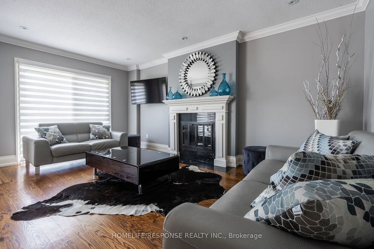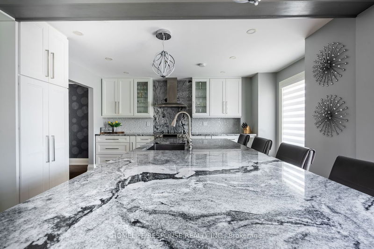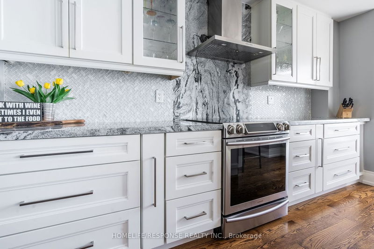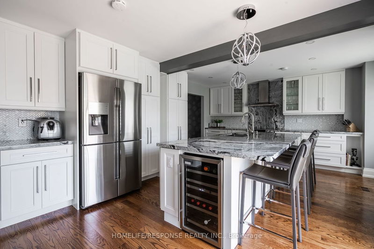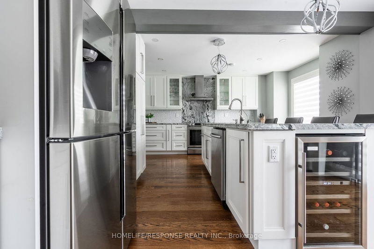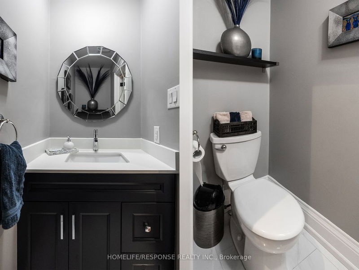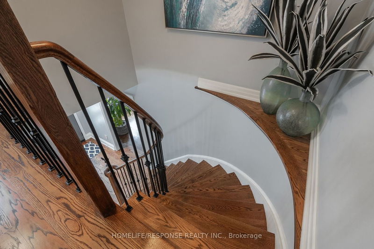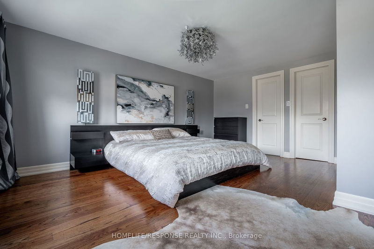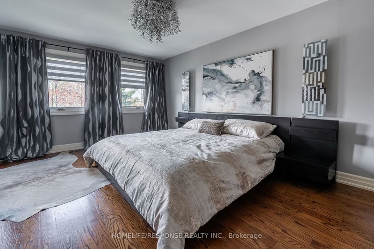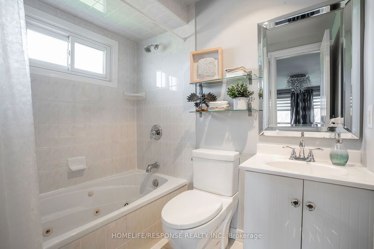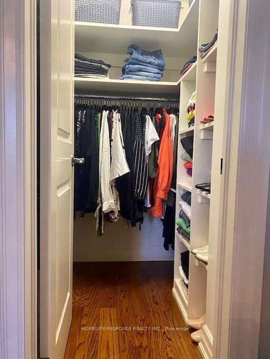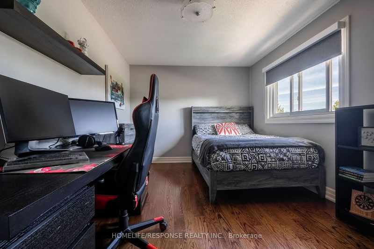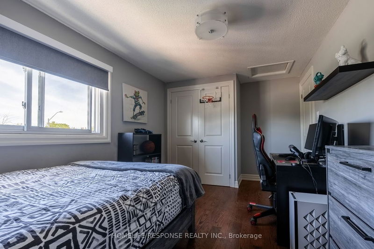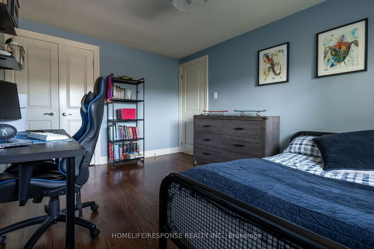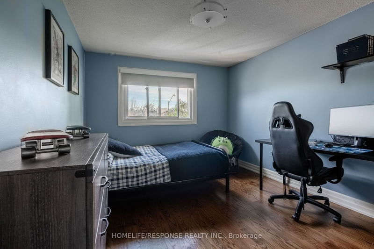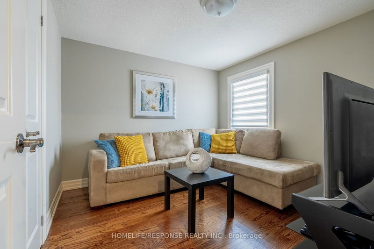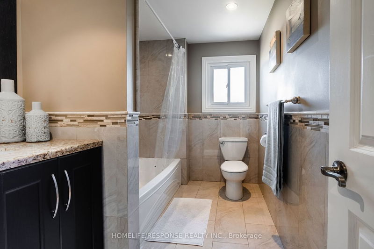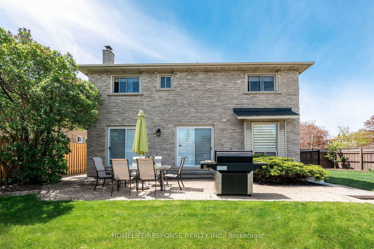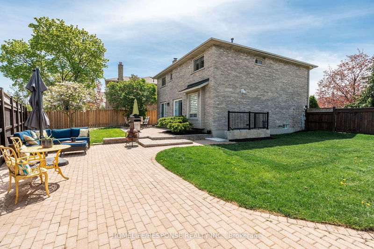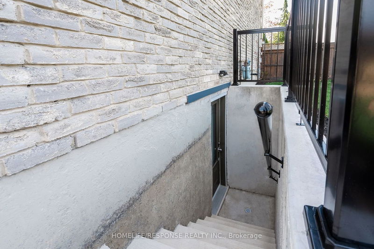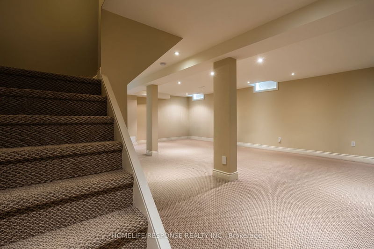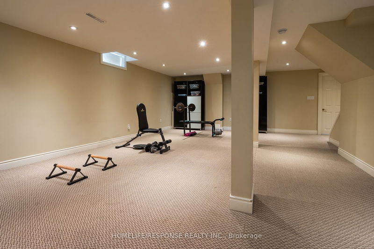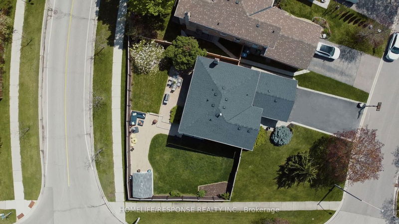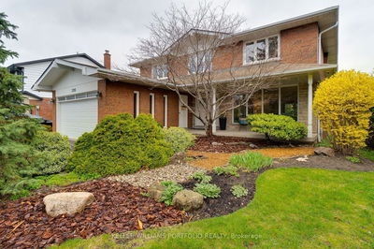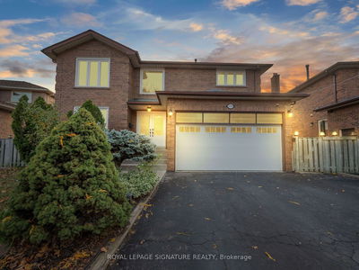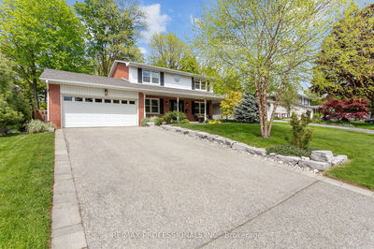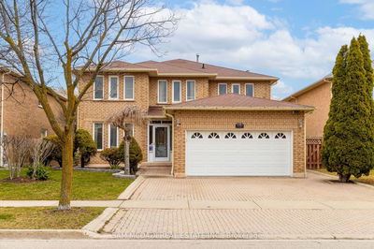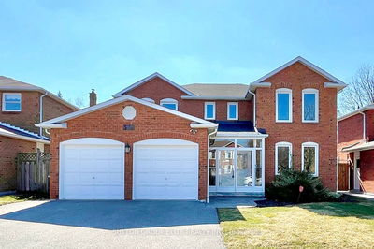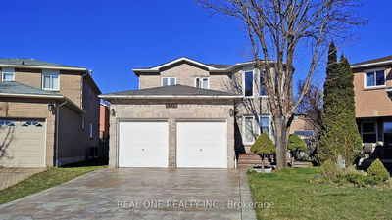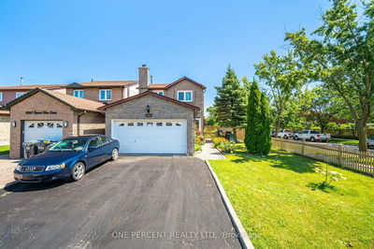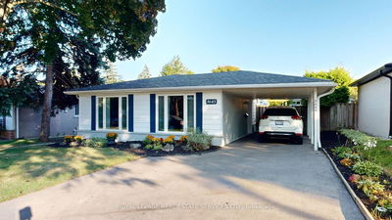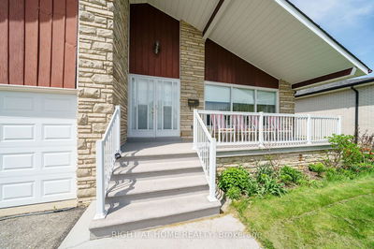Fully renovated 4-Bedroom 3-Bathroom detached home nestled on a peaceful cul-de-sac in highly desired Rathwood area. Positioned on corner lot it seamlessly blends modern convenience with welcoming atmosphere. As you step inside you find thoughtfully laid-out main floor designed for both functionality and relaxation. The living room complete with a gas fireplace and patio doors invites natural light. The heart of the home lies in the custom-designed kitchen featuring granite countertops oversized island step outside from kitchen to the backyard for outdoor enjoyment. Hardwood floors and pot lights grace both levels. Upstairs 4bedrooms each with built-in closets. The primary bedroom offers 5-piece ensuite and walk-in closet. The finished basement with a Legal Separate Entrance includes spacious rec room/gym area. Extra room can serve as bedroom/office offering potential for rent income. Outside the large landscaped corner lot provides a peaceful retreat for outdoor relaxation.
Property Features
- Date Listed: Wednesday, May 08, 2024
- Virtual Tour: View Virtual Tour for 4045 SASHA Court
- City: Mississauga
- Neighborhood: Rathwood
- Full Address: 4045 SASHA Court, Mississauga, L4W 3K9, Ontario, Canada
- Kitchen: Centre Island, Granite Counter, W/O To Patio
- Living Room: Hardwood Floor, W/O To Patio, Gas Fireplace
- Listing Brokerage: Homelife/Response Realty Inc. - Disclaimer: The information contained in this listing has not been verified by Homelife/Response Realty Inc. and should be verified by the buyer.

