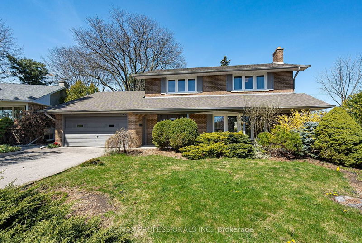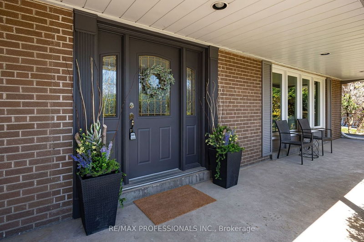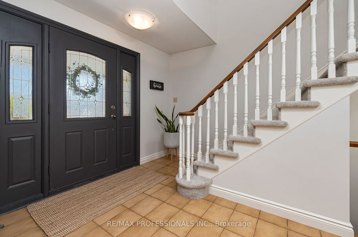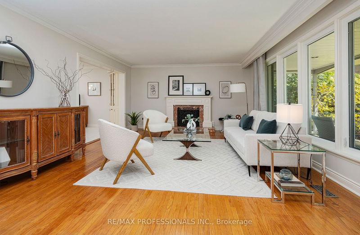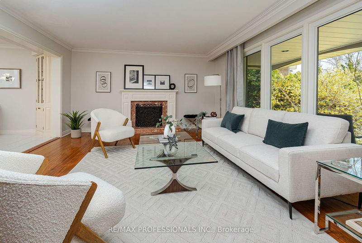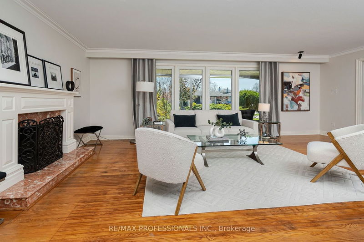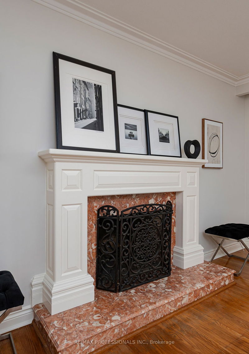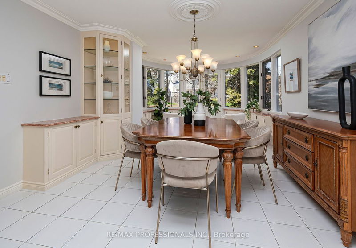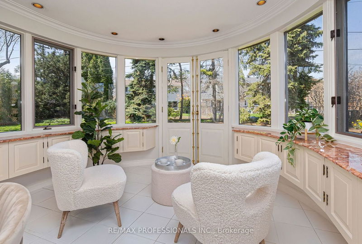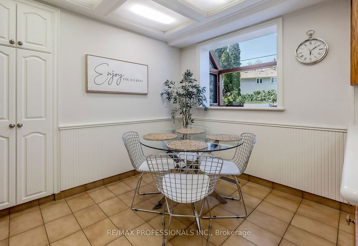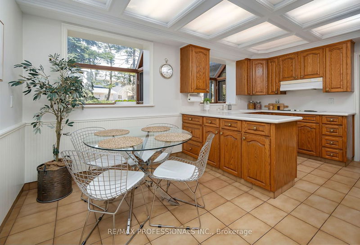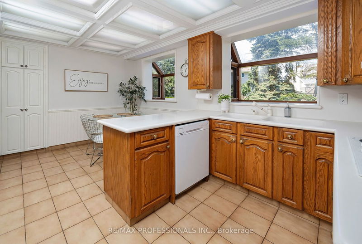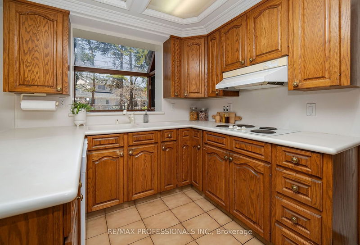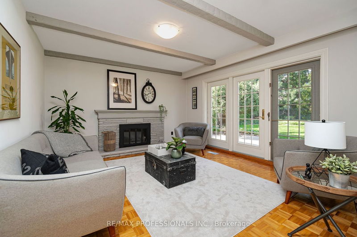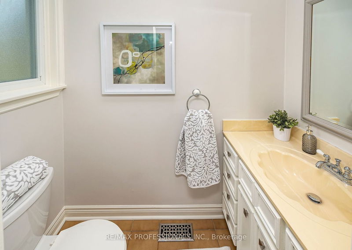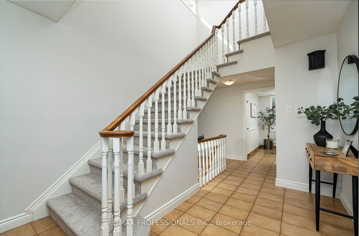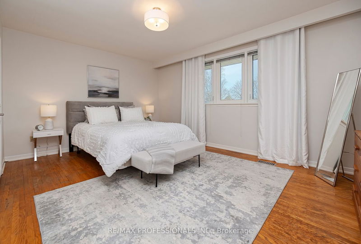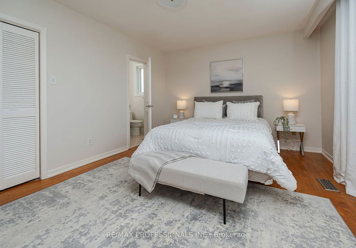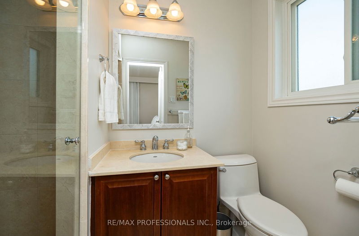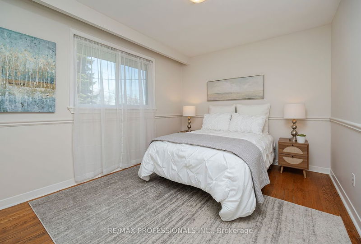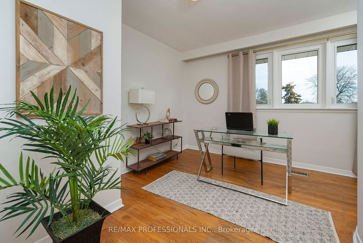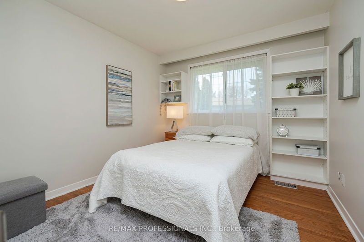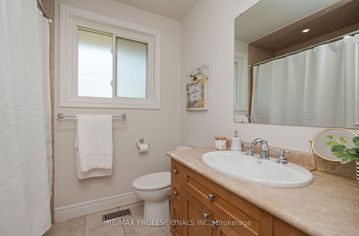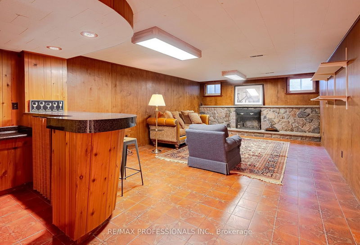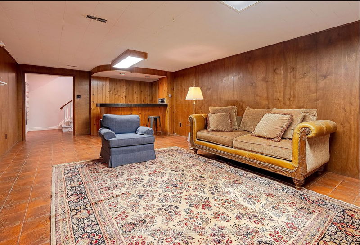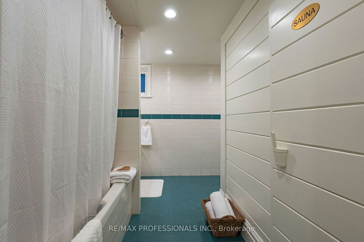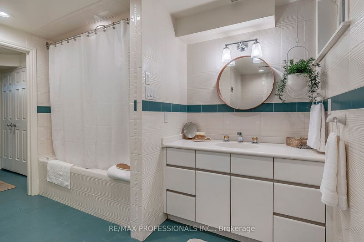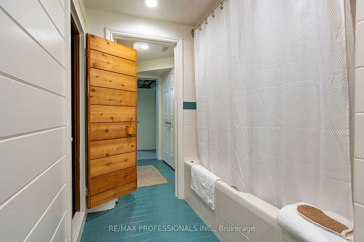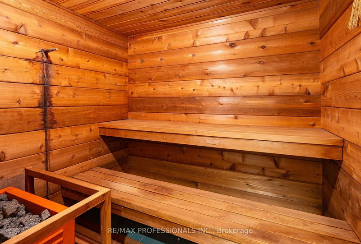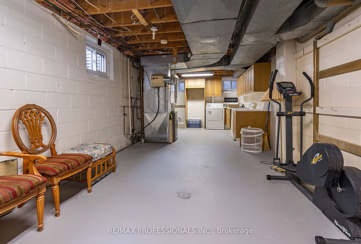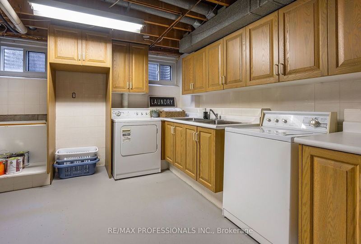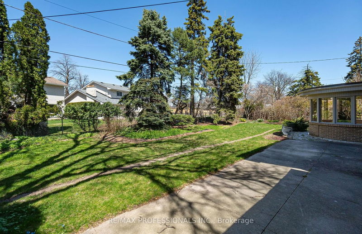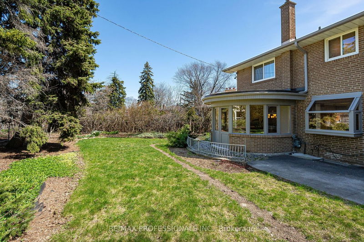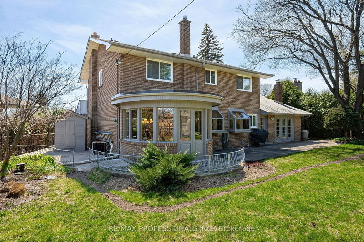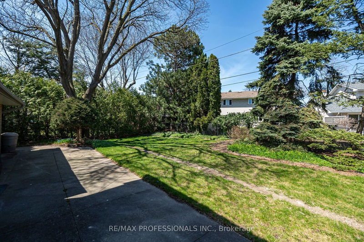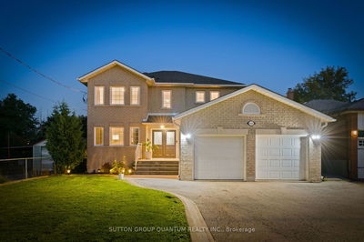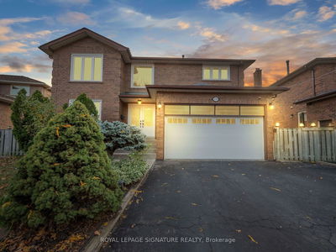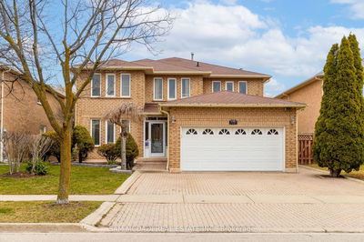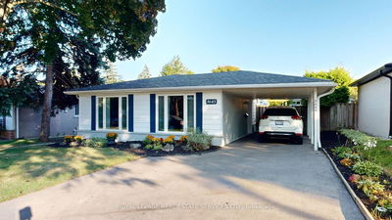This signature 4 bedroom home is nestled on a huge pie-shaped lot on one of Markland's most desirable streets. The impressive main floor offers a stunning living room, formal dining room, solarium with french doors to yard and a wonderful family room with fireplace, beamed ceiling and 2nd walkout. The welcoming upper level features a large primary bedroom with an updated 3-pc ensuite, his and hers closets, and an updated 4-pc main bathroom. The basement has a huge rec room with wood burning fireplace with stone mantle, wet bar and an adjacent spa-like bathroom with sauna and cedar closets. Minutes from downtown and perched in one of West Toronto's premiere communities, this highly functional and inspired space is a home to move for!
Property Features
- Date Listed: Thursday, April 18, 2024
- City: Toronto
- Neighborhood: Markland Wood
- Major Intersection: South Of Bloor East Of Mill
- Living Room: Hardwood Floor, Fireplace, Picture Window
- Kitchen: Breakfast Area, Window, O/Looks Backyard
- Family Room: Fireplace, Beamed, W/O To Yard
- Listing Brokerage: Re/Max Professionals Inc. - Disclaimer: The information contained in this listing has not been verified by Re/Max Professionals Inc. and should be verified by the buyer.

