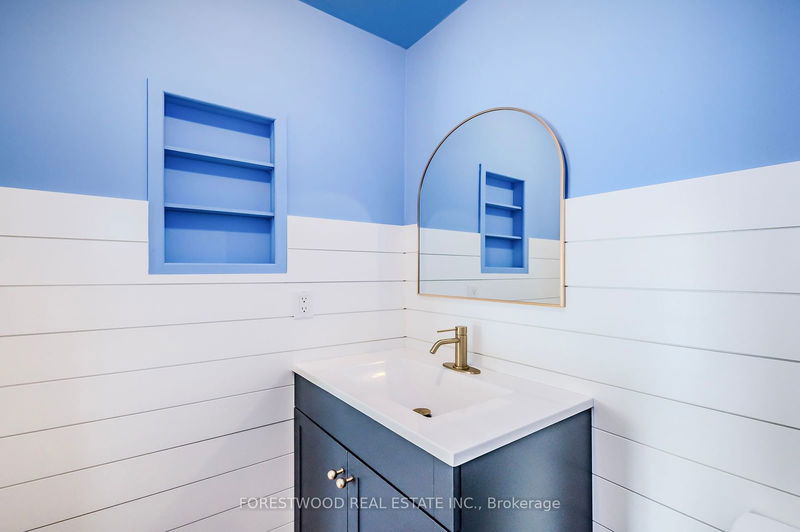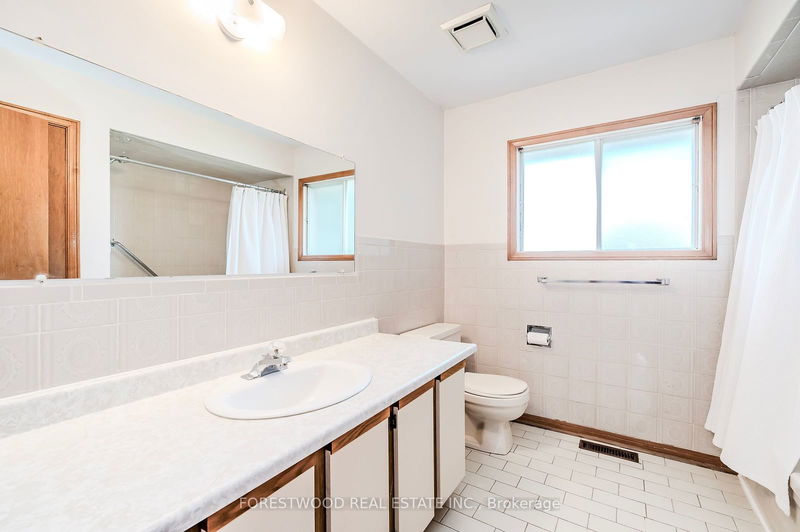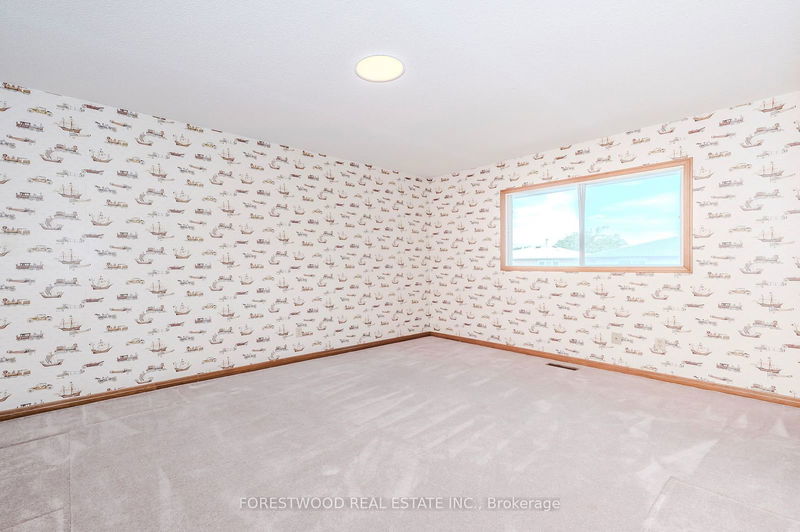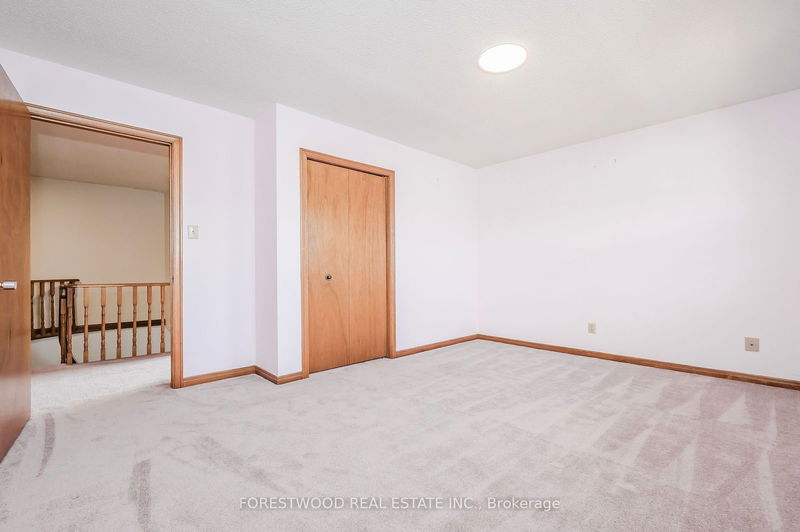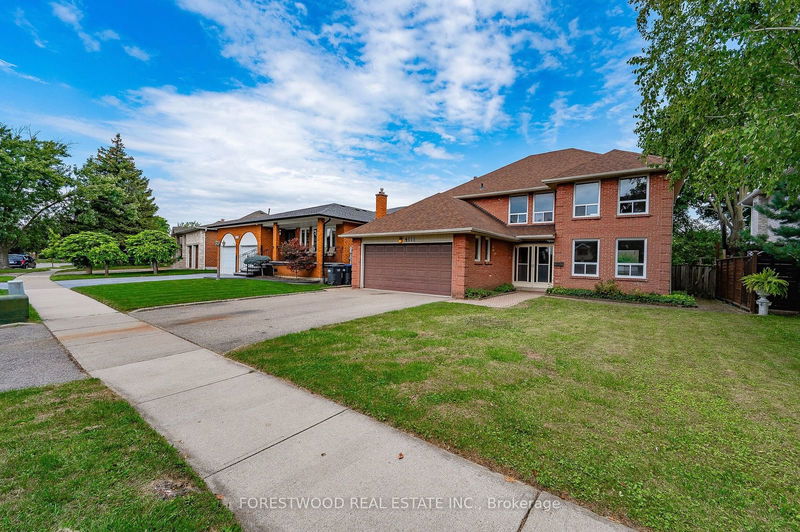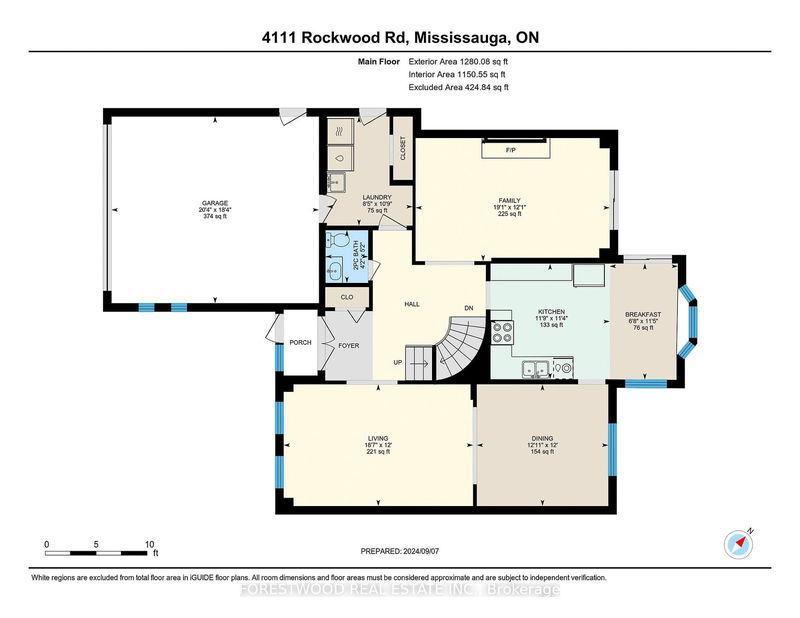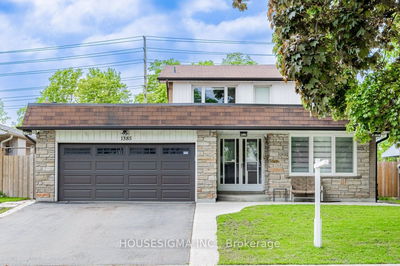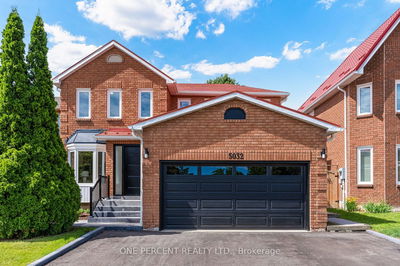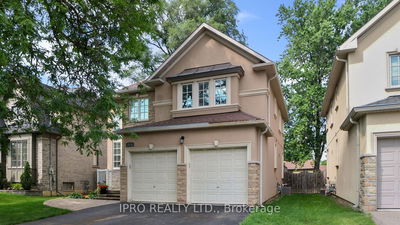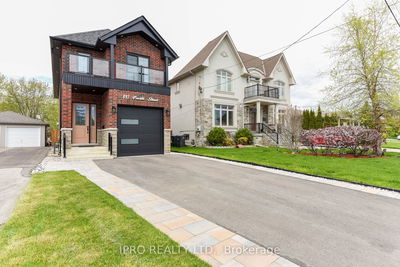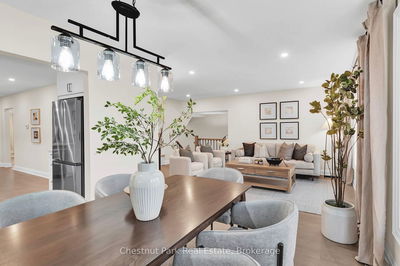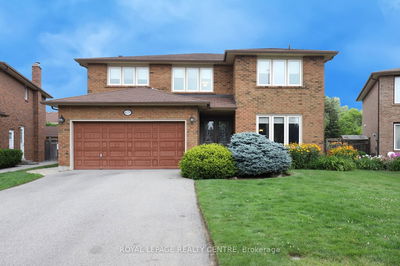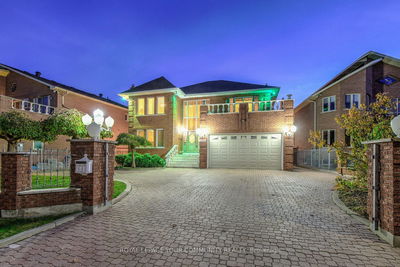Exceptional opportunity to own an Executive 4+1 bedroom residence with a double car garage located on an oversized lot in the coveted Rockwood Village Neighbourhood. This remarkable property features: *bright and spacious open-concept living room, *dining room overlooking garden, *breathtaking modern kitchen with quartz countertops, stainless steel appliances, and a breakfast room with a charming bay window and walk-out to the patio, *separate family room with a stone fireplace and walk-out to the garden, *four generously sized bedrooms on upper level with large closets and windows, *Huge primary bedroom with a 4-piece ensuite and a walk-in closet; *lower level and has open-concept great room with a second fireplace and a separate recreation room combined with a 5th bedroom and wet bar. This gorgeous home is move-in ready and ideally located near public transportation, parks, schools, and shops.
Property Features
- Date Listed: Thursday, September 12, 2024
- Virtual Tour: View Virtual Tour for 4111 Rockwood Road
- City: Mississauga
- Neighborhood: Rathwood
- Major Intersection: Burnhamthorpe Rd. & Fieldgate Rd.
- Full Address: 4111 Rockwood Road, Mississauga, L4W 1L6, Ontario, Canada
- Living Room: Laminate, Large Window, Open Concept
- Kitchen: Modern Kitchen, Stainless Steel Appl, Laminate
- Family Room: Laminate, Fireplace, W/O To Garden
- Listing Brokerage: Forestwood Real Estate Inc. - Disclaimer: The information contained in this listing has not been verified by Forestwood Real Estate Inc. and should be verified by the buyer.













