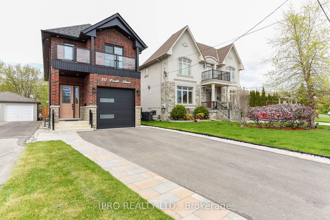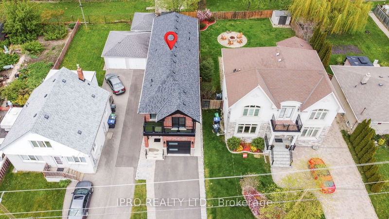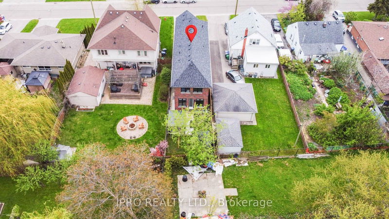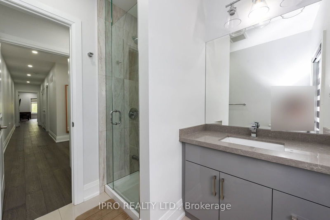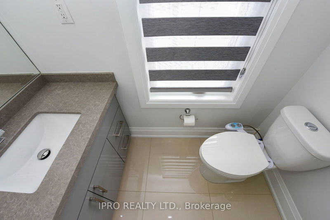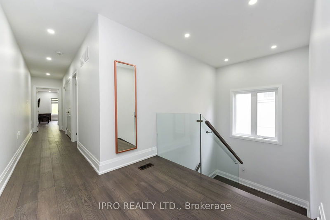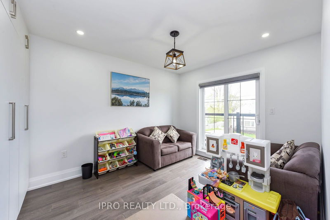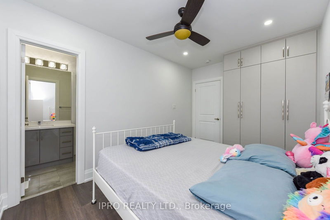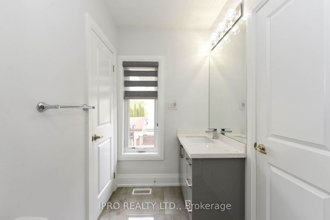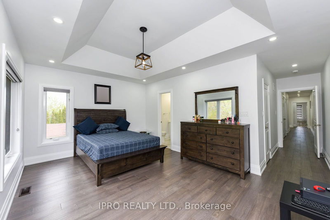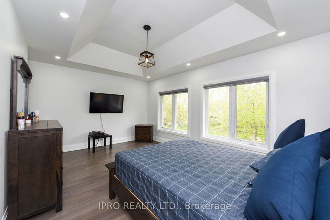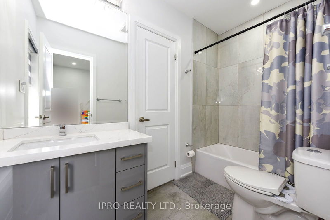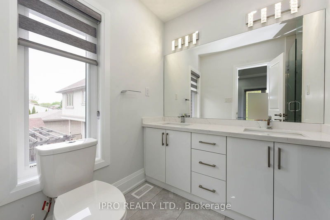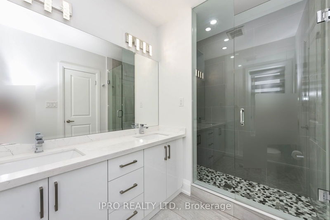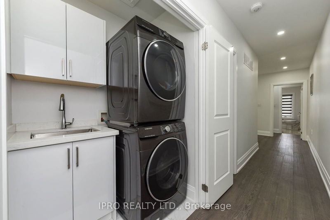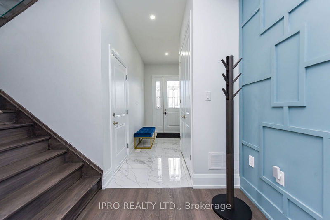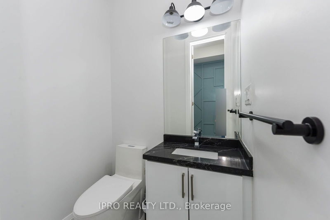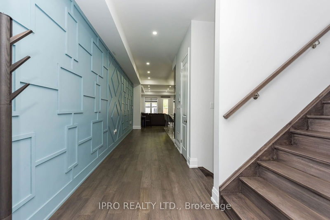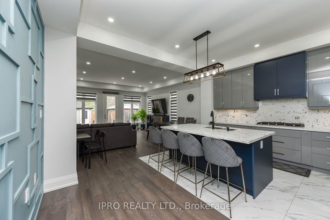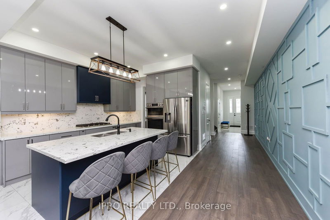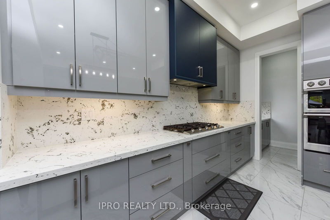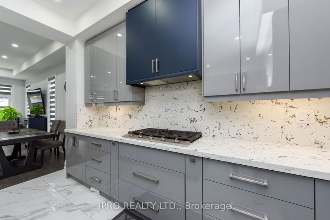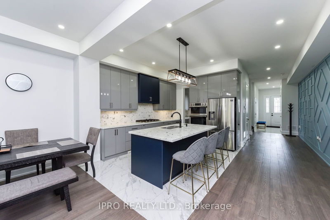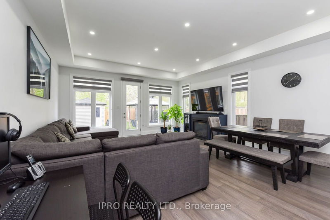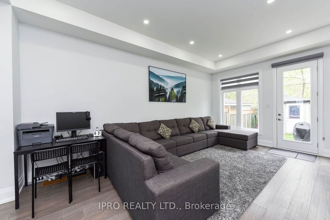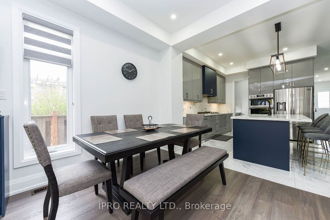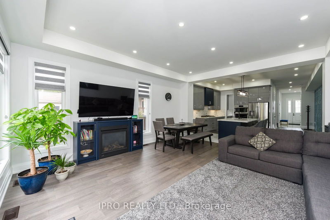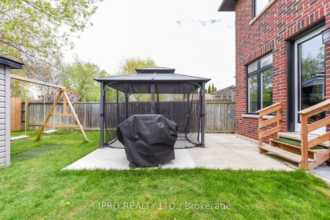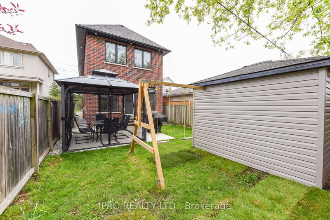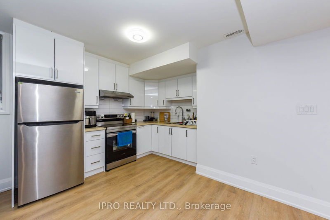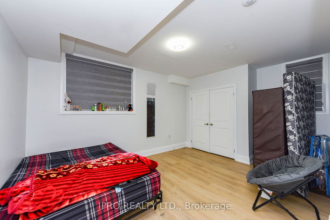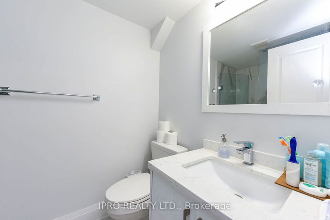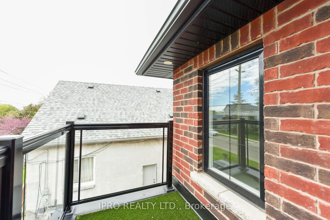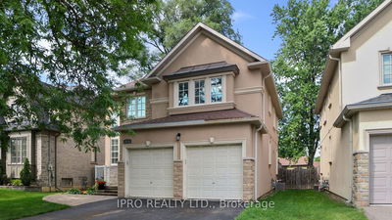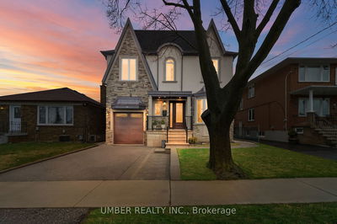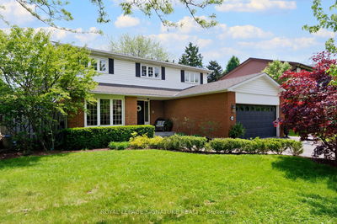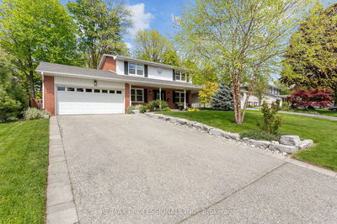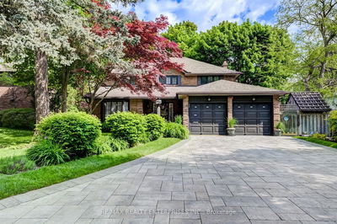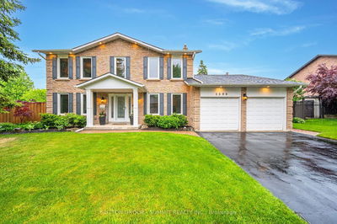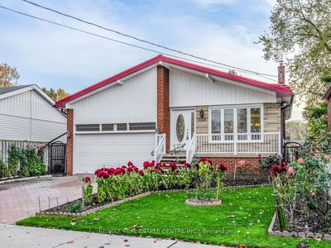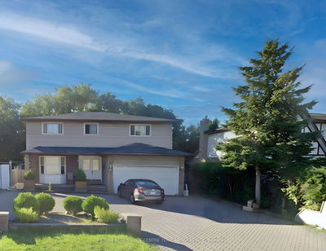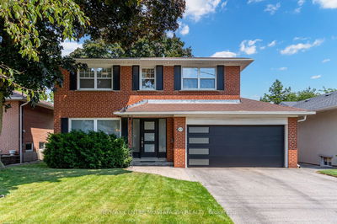Welcome to this beautiful, custom-built home in the heart of Lakeview. This home has an open concept layout spanning approximately 3000 square feet of living space. With a finished legal basement (separate entrance) that has its own laundry room with sink & appliances and is currently rented for $1700 per month + 20% utilities. As you step inside, you'll be greeted by 10 ft ceilings on the main floor, four beautifully appointed bedrooms with expansive windows and built in closets. A large kitchen island and a large pantry make the kitchen perfect for hosting. Upstairs you will find three 3-piece ensuites along with a 3 piece ensuite in the basement. The family room is bright and open with a beautiful fireplace. Outside you'll find a beautiful patio space surrounded by grass and a fixed gazebo & shed. Custom blinds throughout the house.
Property Features
- Date Listed: Thursday, August 01, 2024
- City: Mississauga
- Neighborhood: Lakeview
- Major Intersection: Ogden / Fourth St
- Full Address: 897 Fourth Street, Mississauga, L5E 1J8, Ontario, Canada
- Kitchen: Porcelain Floor, Pantry, Stainless Steel Appl
- Family Room: Hardwood Floor, Large Window, Fireplace
- Family Room: Vinyl Floor, Large Window
- Kitchen: Vinyl Floor, Stainless Steel Appl, Open Concept
- Listing Brokerage: Ipro Realty Ltd. - Disclaimer: The information contained in this listing has not been verified by Ipro Realty Ltd. and should be verified by the buyer.

