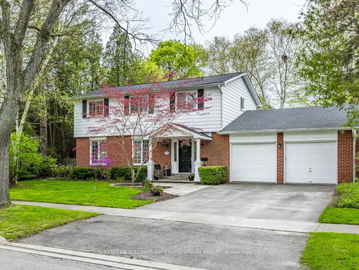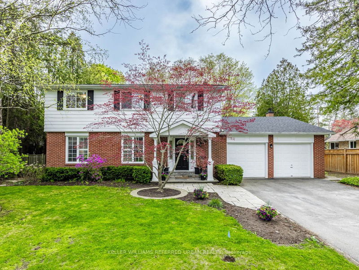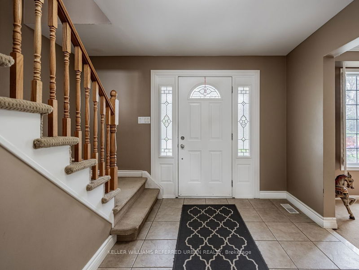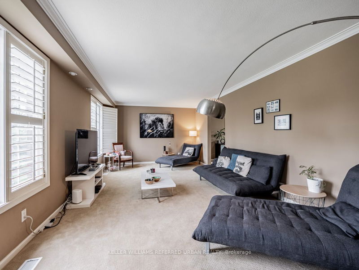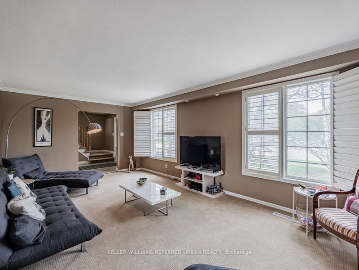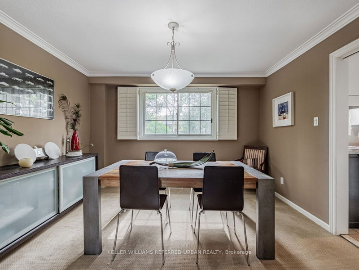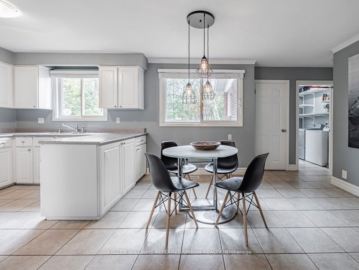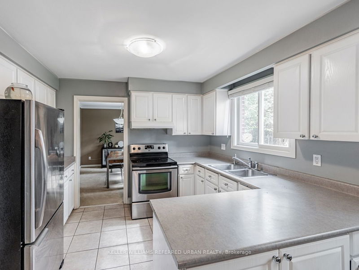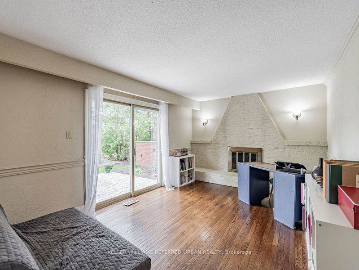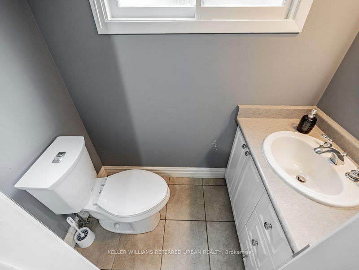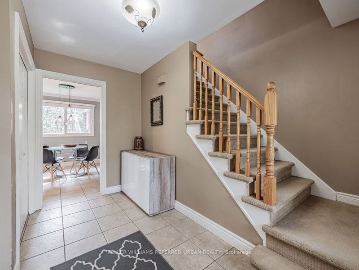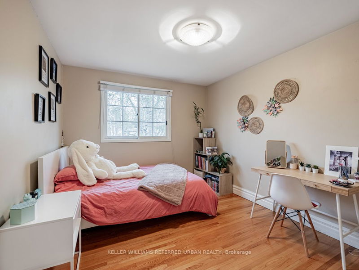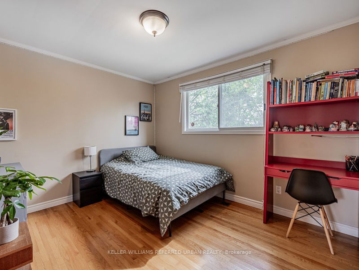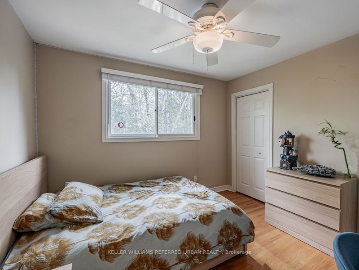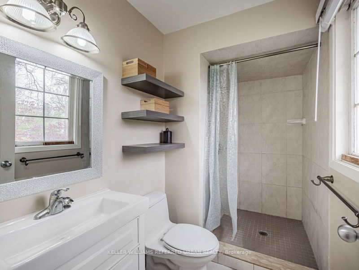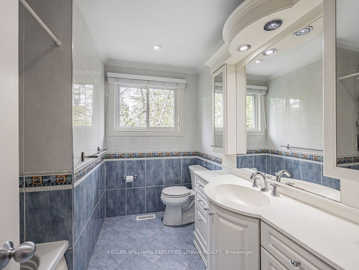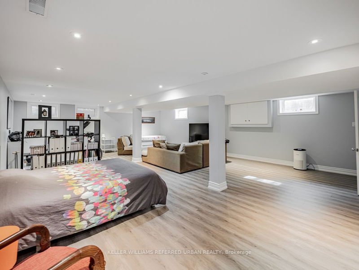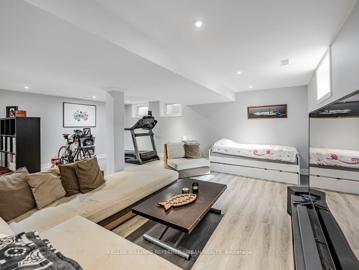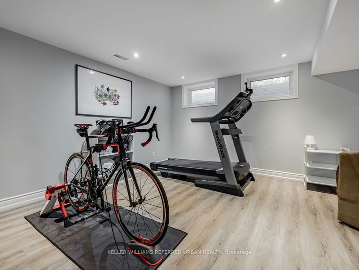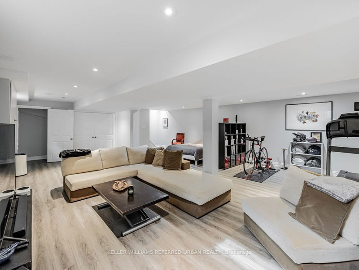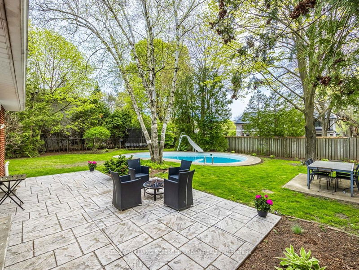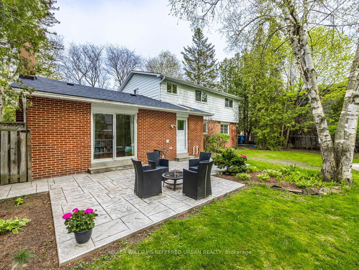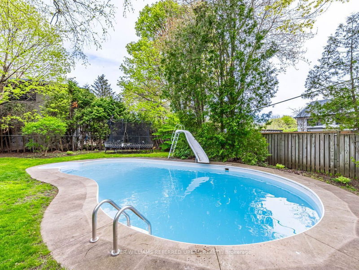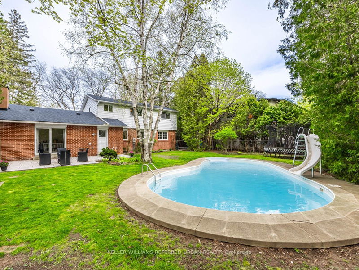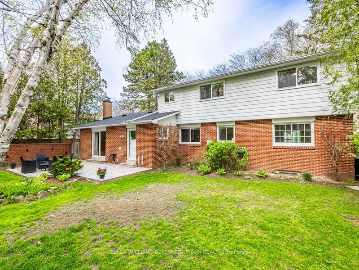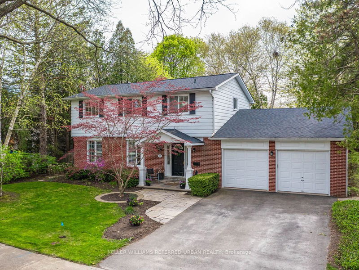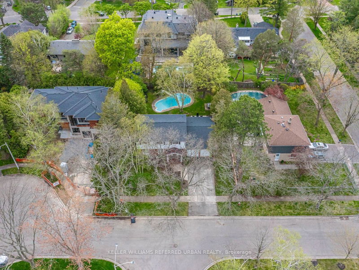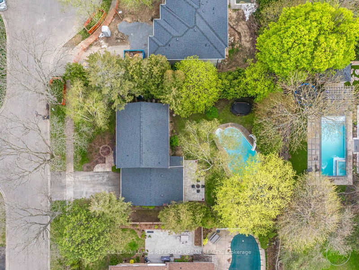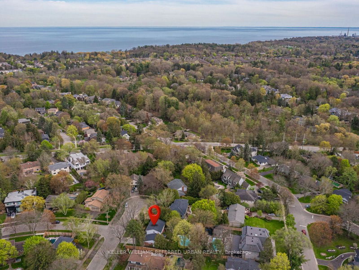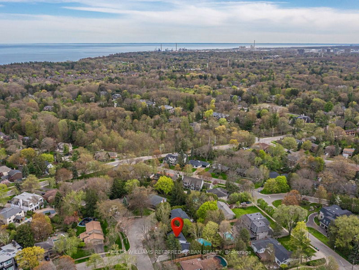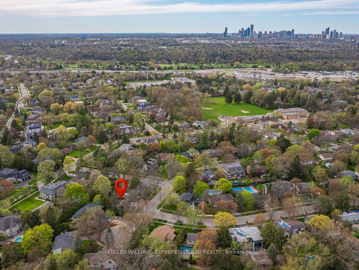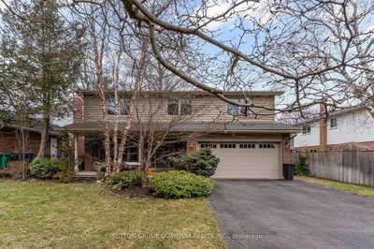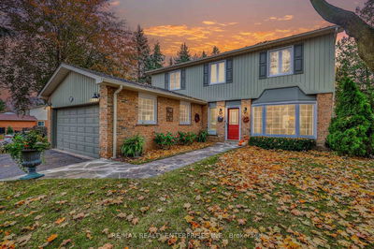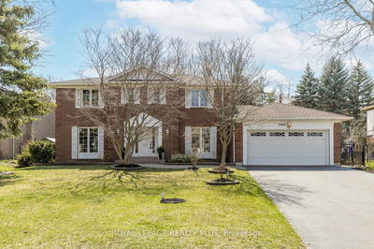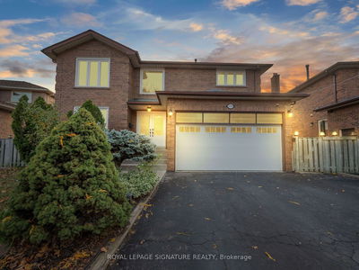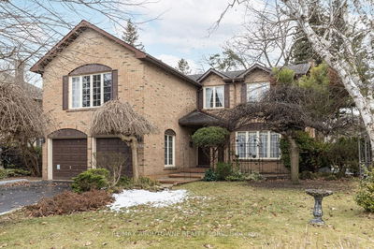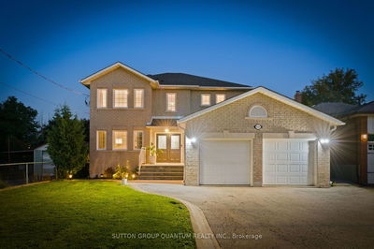Located on an exceptionally quiet street in Lorne Park, this home sits on a wide sunny west facing lot with mature trees and a pool that's perfect for those summer days and evenings. The main floor offers a large open concept space to entertain friends and family. Enjoy 4 large bedrooms upstairs with hardwood floors. The newly finished basement offers high ceilings, pot lights and wide plank flooring. Enjoy a long driveway and double car garage. Your summer parties await with a big backyard, shimmering pool, extensive landscaping and of course some of the best trees and greenery Lorne Park has to offer. Tremendous value for such a wonderful street, lot size, and area.
Property Features
- Date Listed: Thursday, May 09, 2024
- City: Mississauga
- Neighborhood: Lorne Park
- Major Intersection: Indian Rd/Woodeden Dr
- Living Room: O/Looks Frontyard, California Shutters, Pot Lights
- Kitchen: Family Size Kitchen, Stainless Steel Appl, Modern Kitchen
- Family Room: Fireplace, W/O To Patio, Hardwood Floor
- Listing Brokerage: Keller Williams Referred Urban Realty - Disclaimer: The information contained in this listing has not been verified by Keller Williams Referred Urban Realty and should be verified by the buyer.

