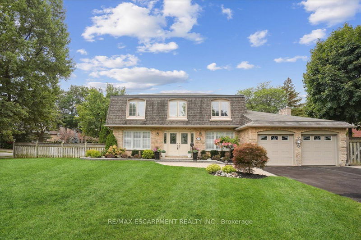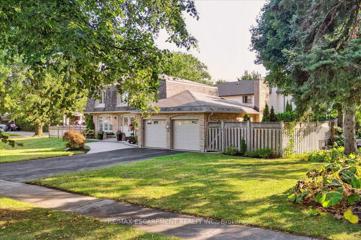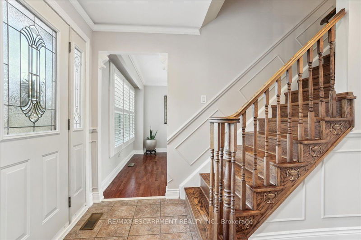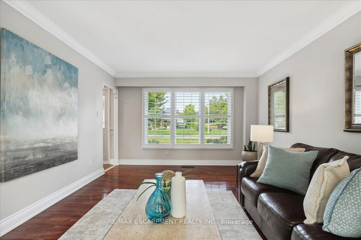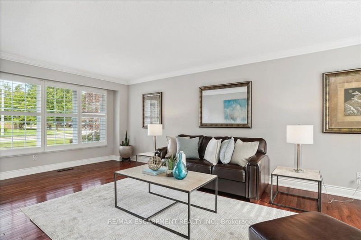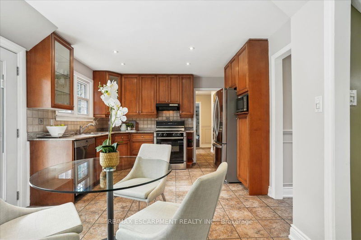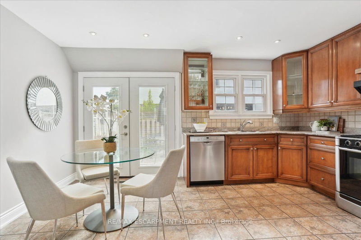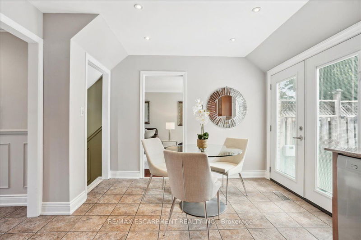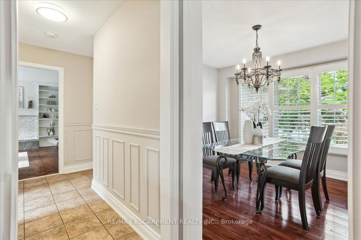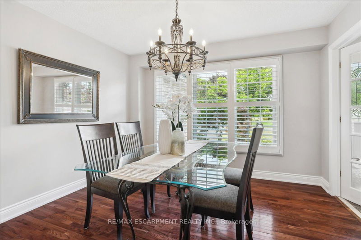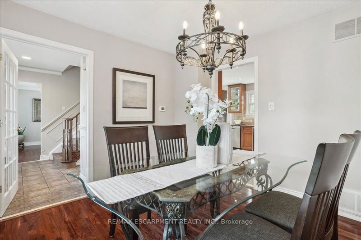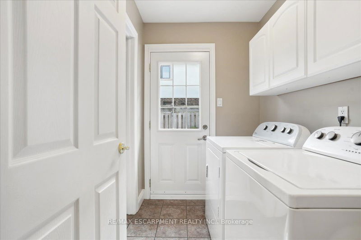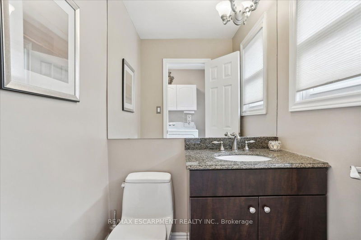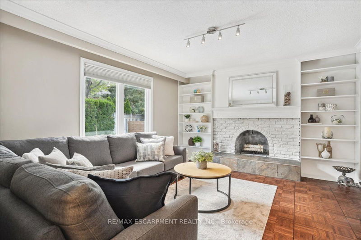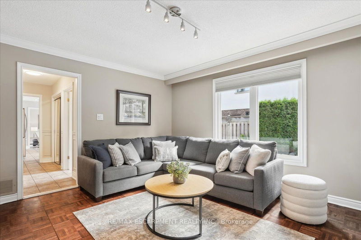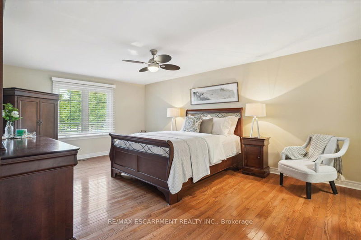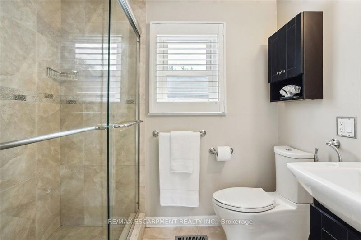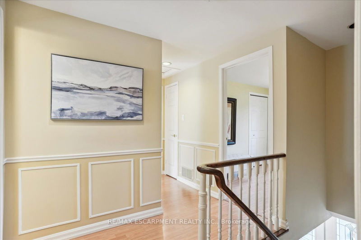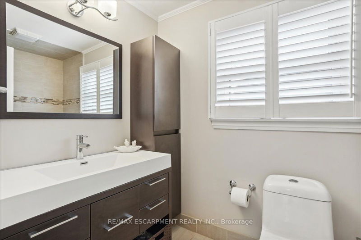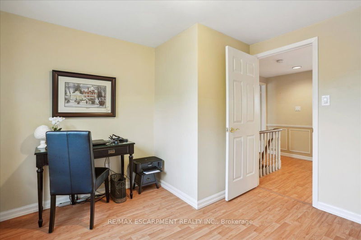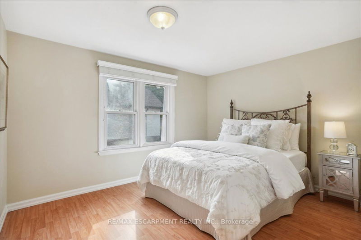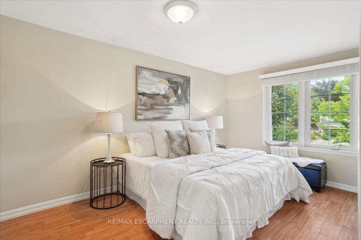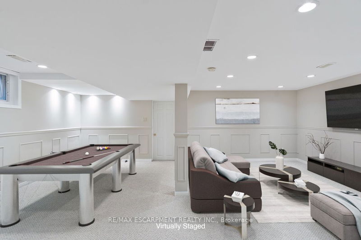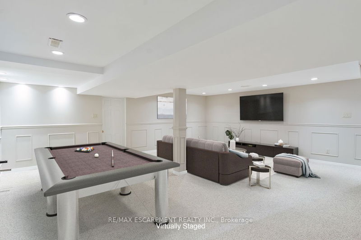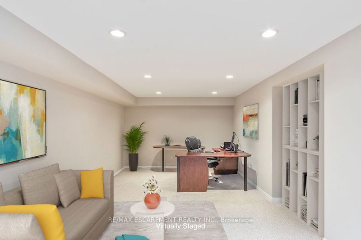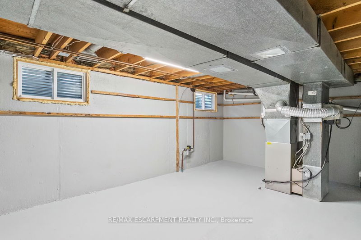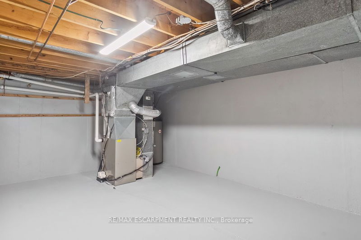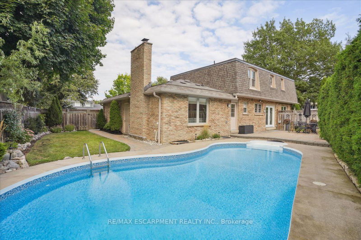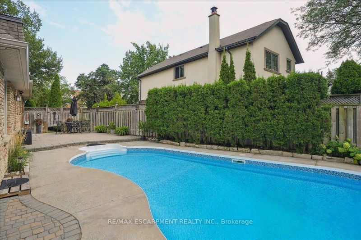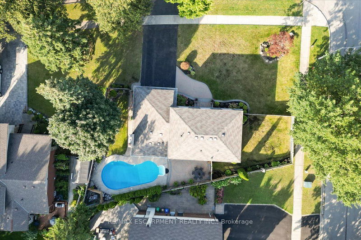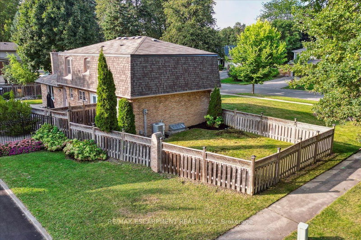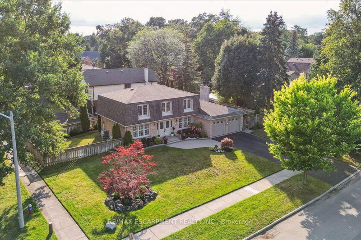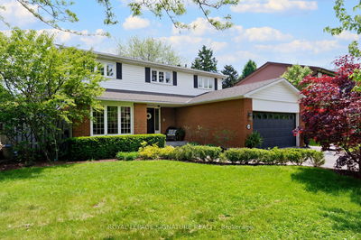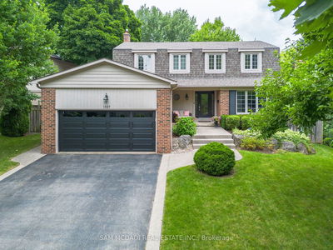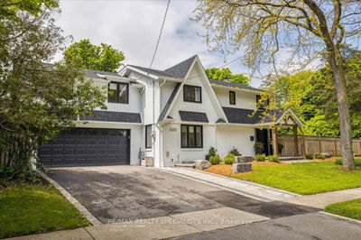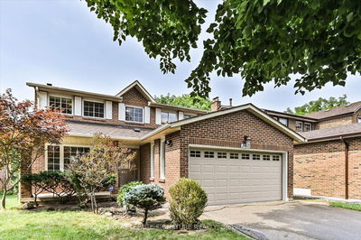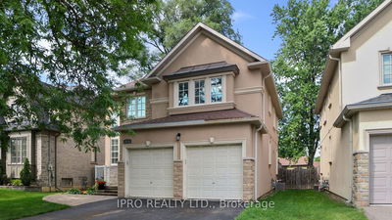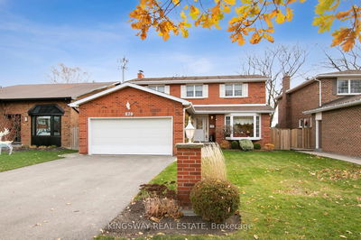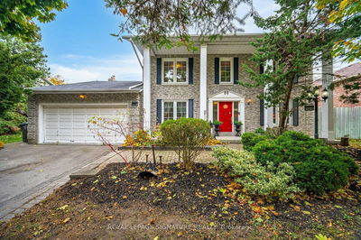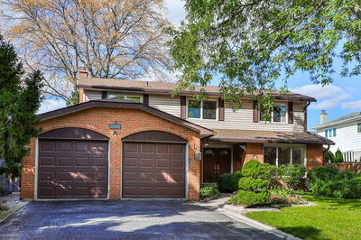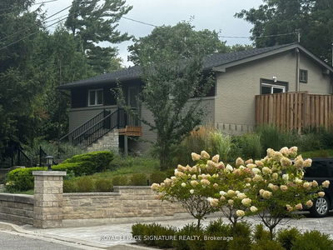Welcome to this beautiful family home sitting on a spacious corner lot in the tranquil Oakridge neighbourhood. This is an elegant, move-in ready home that has been meticulously cared for. Plenty Of tasteful upgrades throughout. The large family room features a beautiful brick fireplace w/built-in shelving and views of your private backyard oasis. Dining room features french door, hardwood floors and chandelier. Large living room enjoys plenty of natural light w/ east and West Views. Spacious bright kitchen has solid wood cabinets granite counters & plenty Of room for a breakfast nook. Walk out to the backyard via kitchen or laundry/Mudroom. All bedrooms are spacious w/Plenty of |ight and storage. The spacious basement w/ potlighting & wainscoting is a great family Recreation space and offers options for an in-law suite. There is also a separate space for a den or Office. The backyard w/inground pool provides for Privacy and plenty of entertaining space.
Property Features
- Date Listed: Monday, May 13, 2024
- Virtual Tour: View Virtual Tour for 2036 Kawartha Crescent
- City: Mississauga
- Neighborhood: Sheridan
- Major Intersection: Mississauga Rd/Shawanaga Trail
- Full Address: 2036 Kawartha Crescent, Mississauga, L5H 3P9, Ontario, Canada
- Kitchen: Tile Floor, Pot Lights, Granite Counter
- Living Room: Hardwood Floor, East West View, California Shutters
- Family Room: Hardwood Floor, Fireplace, O/Looks Pool
- Listing Brokerage: Re/Max Escarpment Realty Inc. - Disclaimer: The information contained in this listing has not been verified by Re/Max Escarpment Realty Inc. and should be verified by the buyer.

