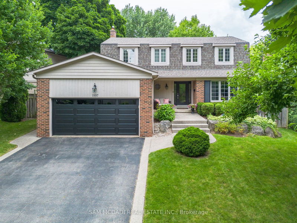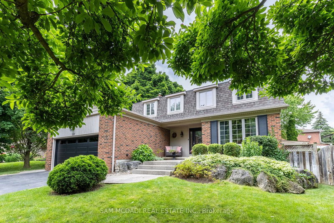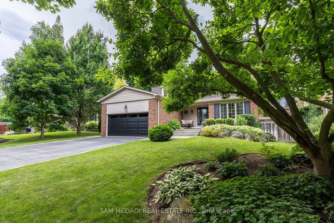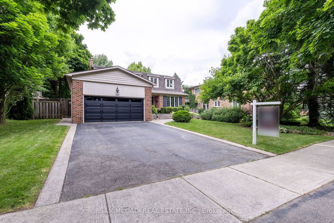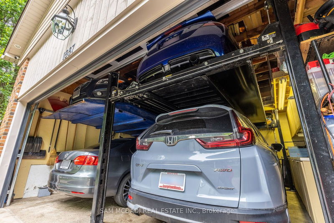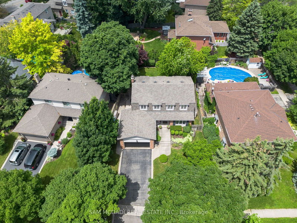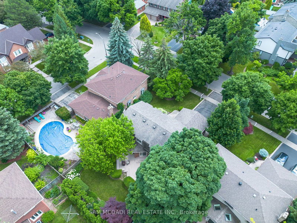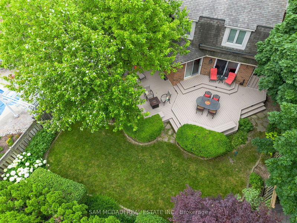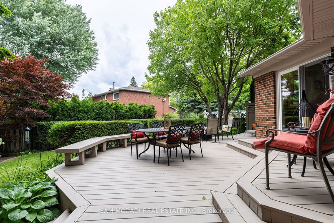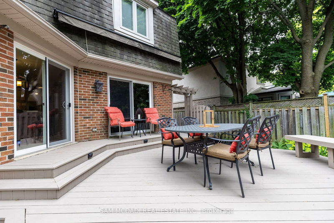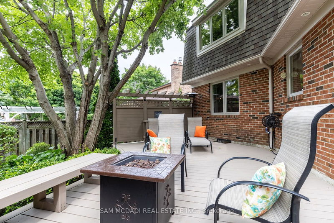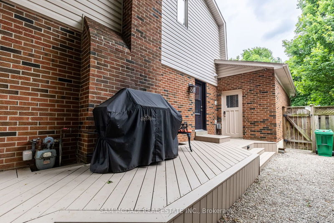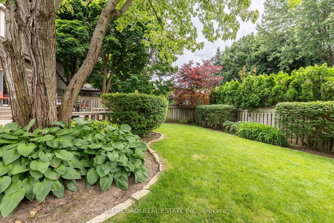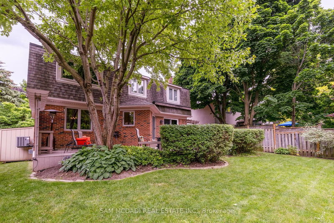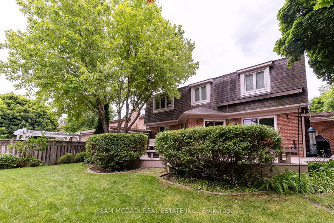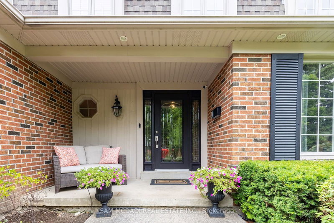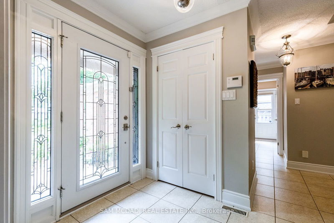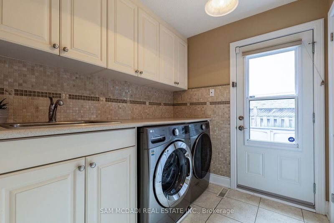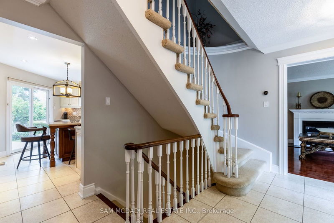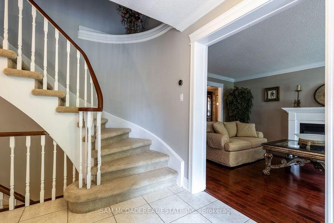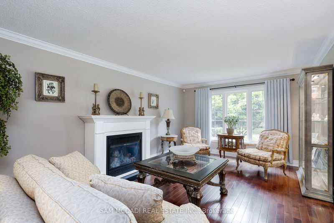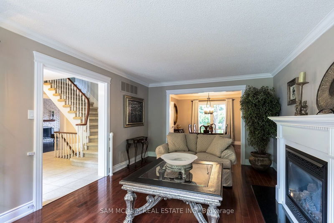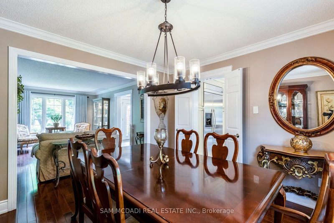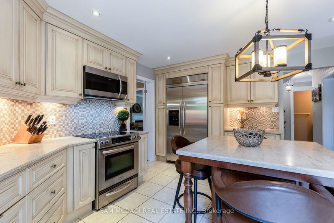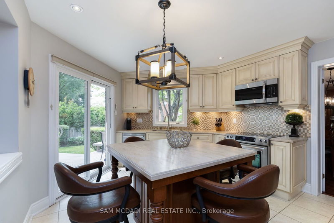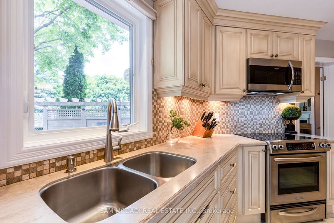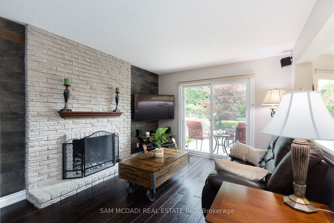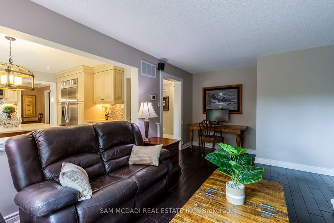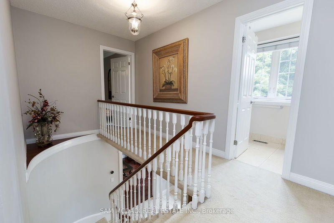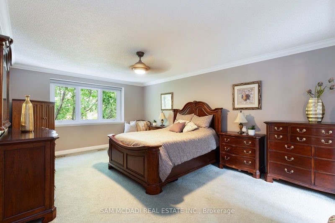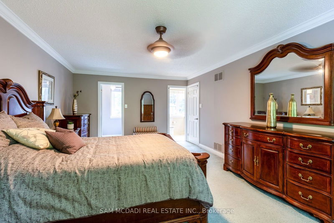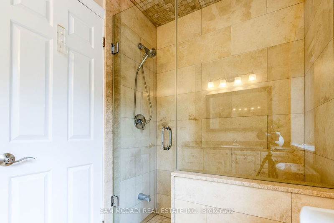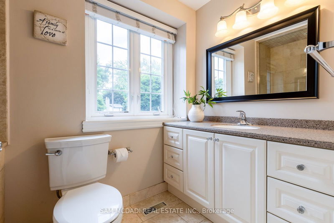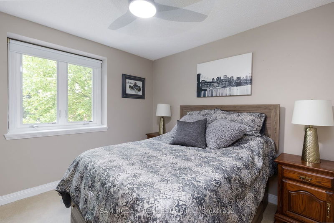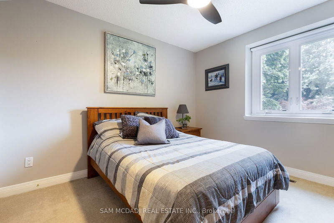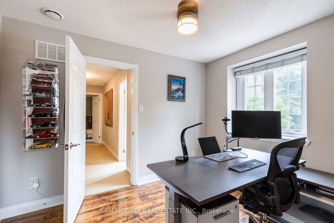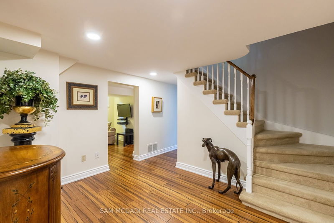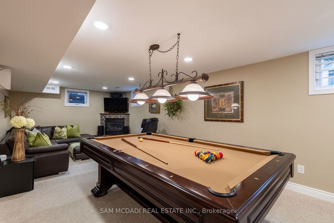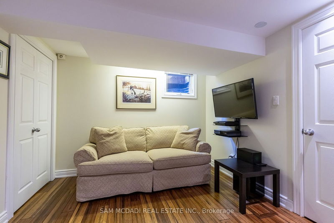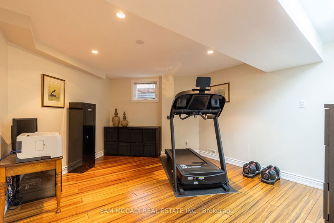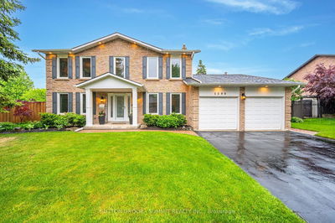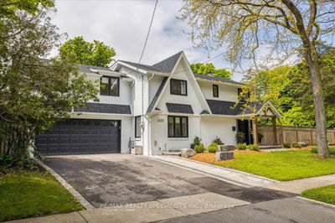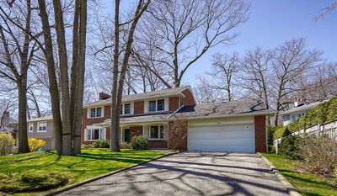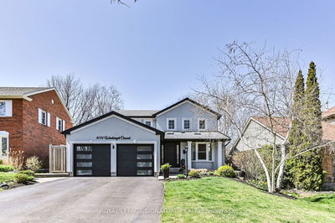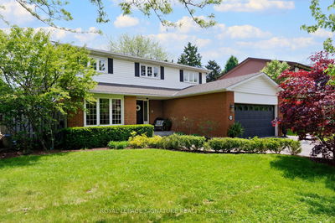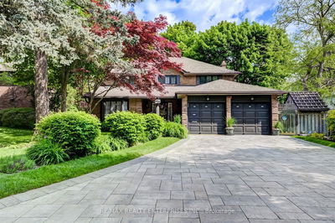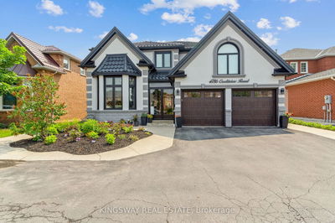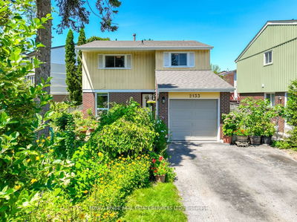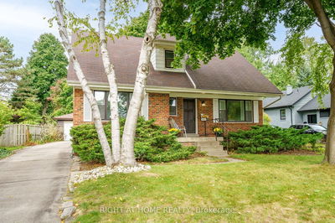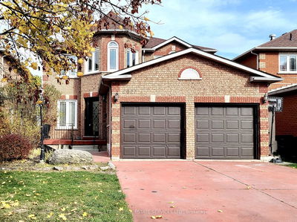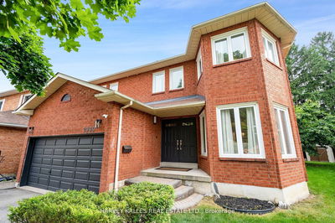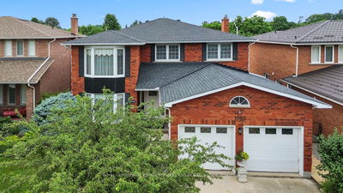Meticulously maintained & updated executive detached 4 + 2 bedroom home on a quiet treelined street in highly sought after Sherwood Forrest! Home is nestled on a 69 x 125 lot with professionally landscaped grounds, inground sprinkler system, outdoor lighting & aggregate front walkway.Enjoy the privacy & tranquility surrounded by mature trees & fenced yard perfect for family occasions & entertaining. Walkout to a large wrap around deck with electric canopy. For those car enthusiasts garage features 2 car lifts allowing 4 vehicle parking - 6 total parking spaces. An abundance of natural light fills the updated kitchen with stainless steel appliances & stone counters. Convenient main floor laundry with side entrance leading to garage & wrap around deck. 4 spacious bedrooms with primary bedroom featuring a 3 piece ensuite & walk-in closet. Fully finished basement with 2 additional bedrooms & large recreational room perfect for entertaining. Don't miss your chance to own this gem!
Property Features
- Date Listed: Wednesday, July 10, 2024
- Virtual Tour: View Virtual Tour for 1887 Sherwood Forrest Circle
- City: Mississauga
- Neighborhood: Sheridan
- Major Intersection: Mississauga Rd & Dundas St W
- Full Address: 1887 Sherwood Forrest Circle, Mississauga, L5K 2E6, Ontario, Canada
- Living Room: Hardwood Floor, Combined W/Dining, Fireplace
- Kitchen: Ceramic Floor, W/O To Deck, Centre Island
- Family Room: Hardwood Floor, W/O To Deck, Fireplace
- Listing Brokerage: Sam Mcdadi Real Estate Inc. - Disclaimer: The information contained in this listing has not been verified by Sam Mcdadi Real Estate Inc. and should be verified by the buyer.

