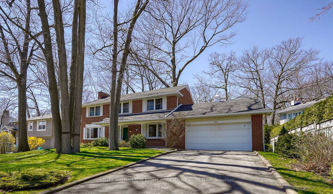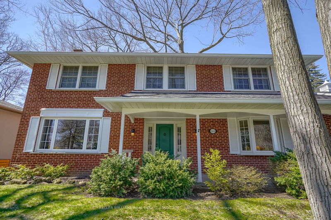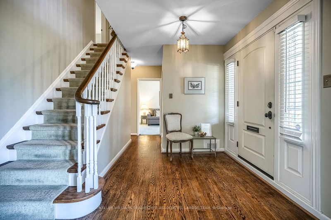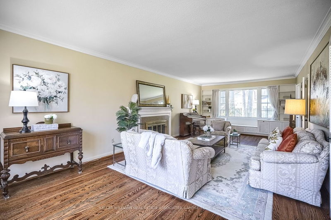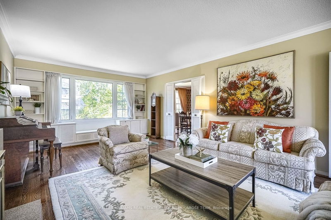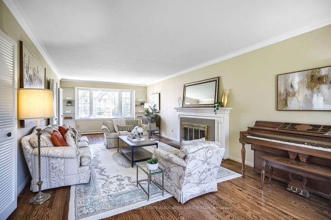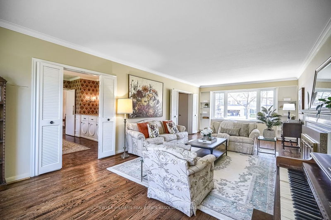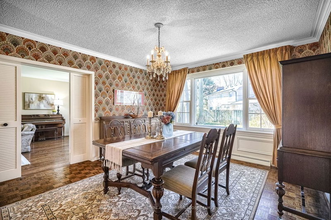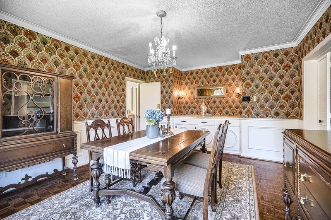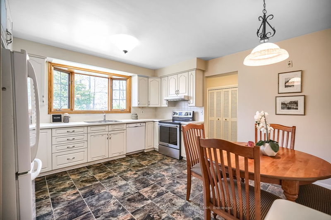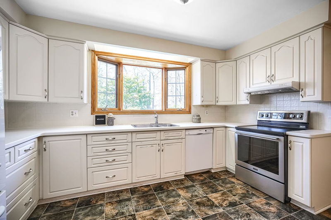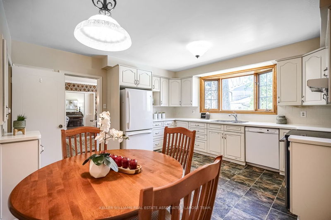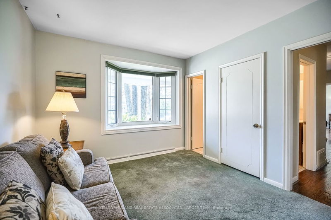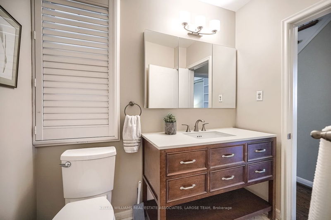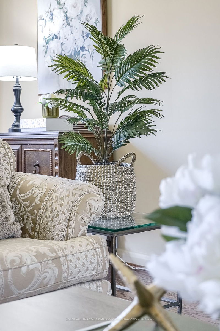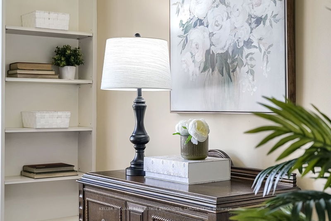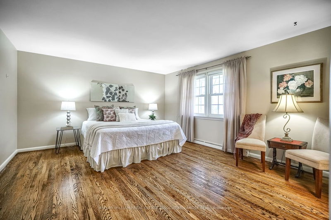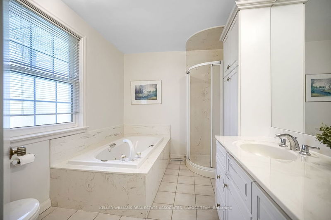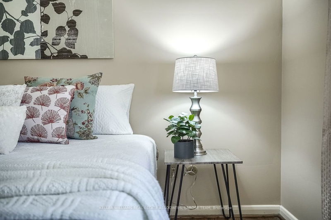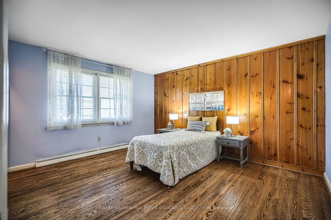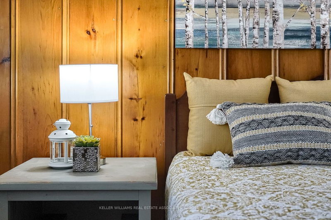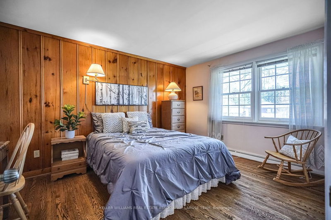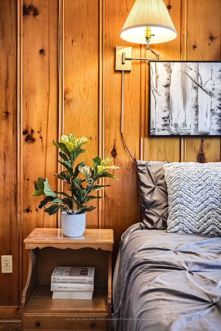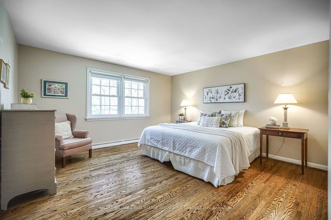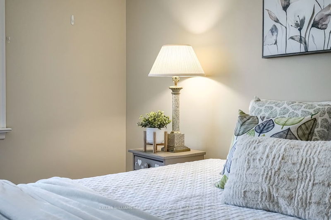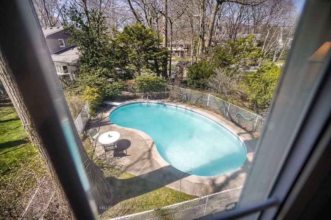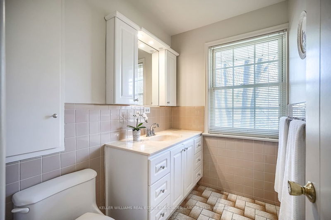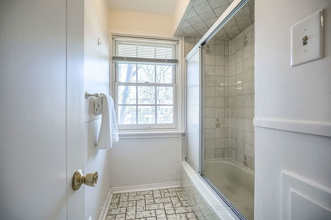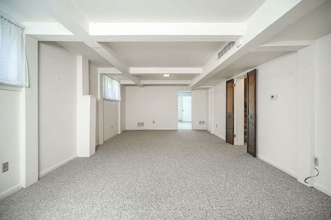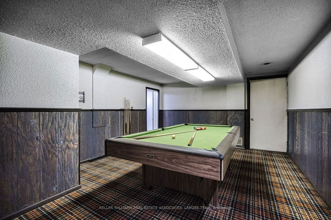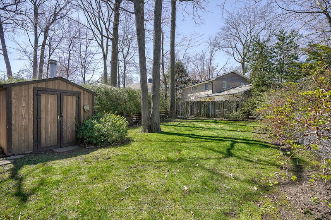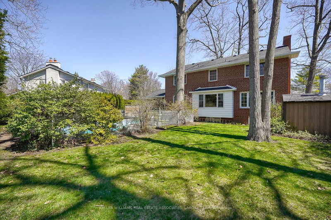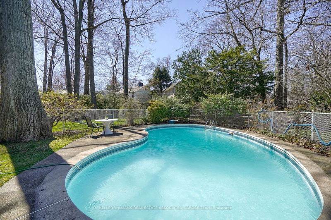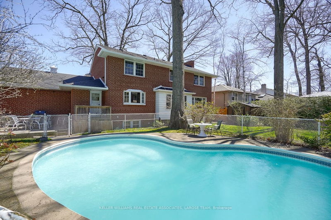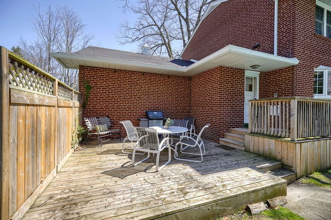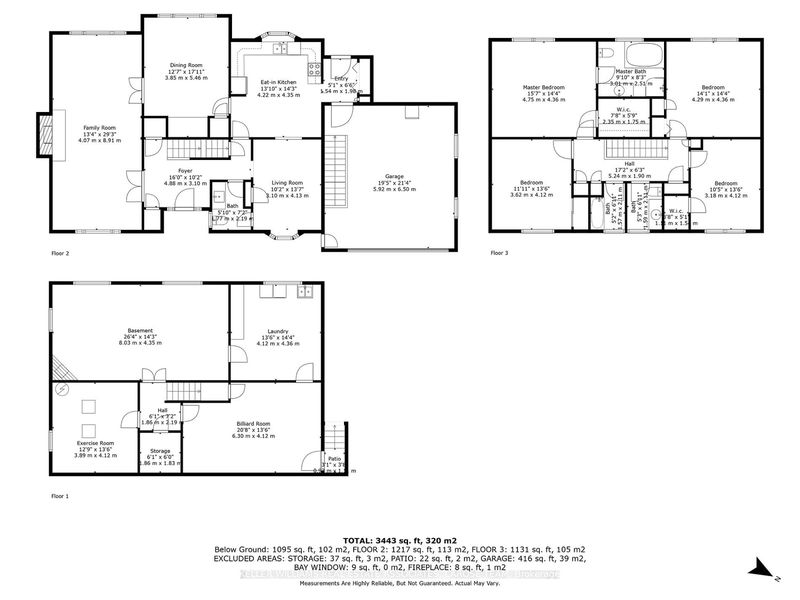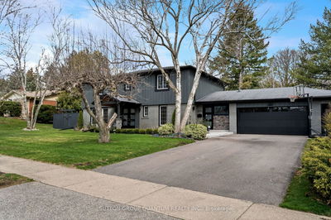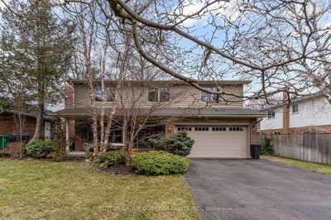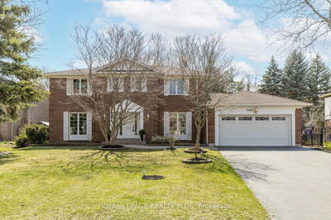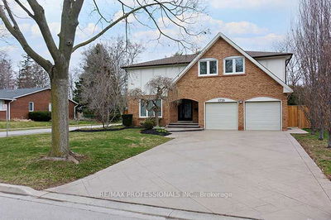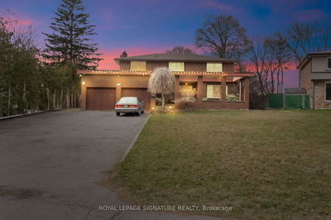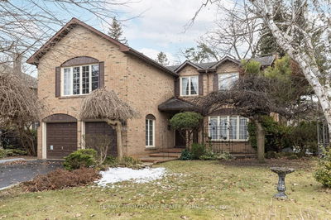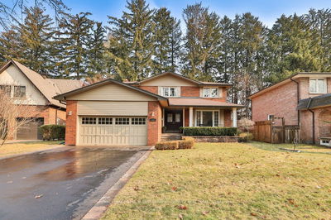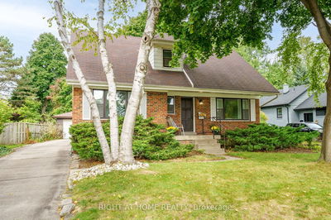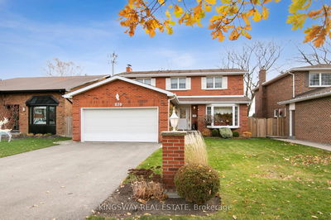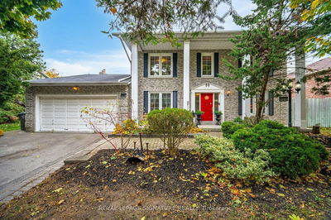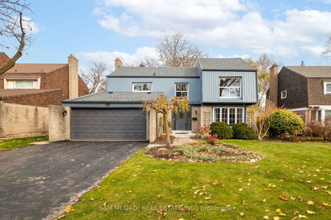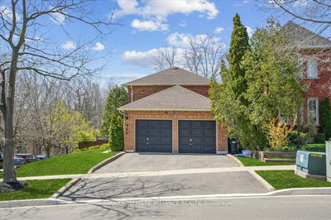Welcome To 1462 Chasehurst Drive, A Lovingly Maintained 4 Bedroom Family Home On A Sought-After Street In The Heart Of Prestigious Lorne Park! Nestled On A Beautiful, Expansive Mature Treed 80 x 125 Ft. Lot In A Quiet Close-Knit Community, This Rare, Elegant Family Home Is The Perfect Opportunity To Live In One Of South Mississauga's Primary Locations. Mature Trees Surround This Property Offering A Serene 'Cottage In The City' Feel. This Home Features Oak Hardwood Flooring, A Well-Designed Layout With Spacious Principal Rooms, An Open Kitchen That Is Perfect For Entertaining, Main Floor Office/Den Space, Four Spacious, Well-Appointed Bedrooms Including A Primary Bedroom W/ A Walk-In Closet & 4 Piece Ensuite Bathroom & Laundry Chute. The Lower Level Has A Cozy Recreation Room W/ Lots of Light & Walk-Up To The 2-Car Garage. There Is Plenty of Storage Space Throughout & Multiple Walkouts To The Scenic & Private Backyard That Includes An Inground Pool, Perennial Gardens & Ample Privacy, Providing The Ideal Setting For Outdoor Enjoyment And Relaxation!
Property Features
- Date Listed: Friday, May 24, 2024
- Virtual Tour: View Virtual Tour for 1462 Chasehurst Drive
- City: Mississauga
- Neighborhood: Lorne Park
- Full Address: 1462 Chasehurst Drive, Mississauga, L5J 3A7, Ontario, Canada
- Family Room: Hardwood Floor, Picture Window, O/Looks Frontyard
- Kitchen: Eat-In Kitchen, Tile Floor, Window
- Listing Brokerage: Keller Williams Real Estate Associates, Larose Team - Disclaimer: The information contained in this listing has not been verified by Keller Williams Real Estate Associates, Larose Team and should be verified by the buyer.

