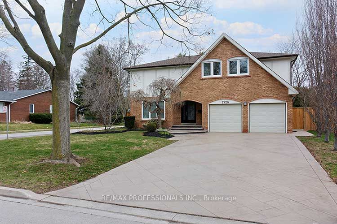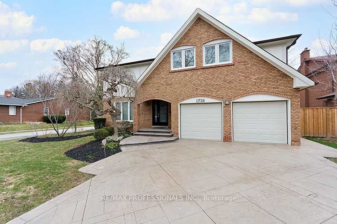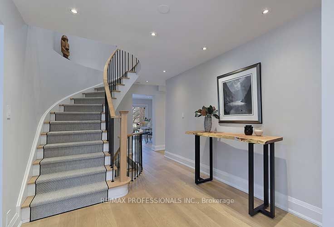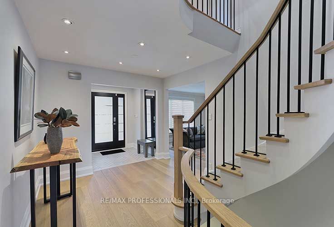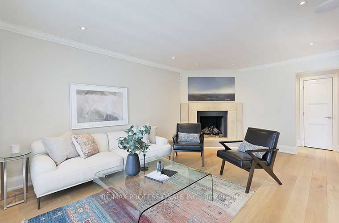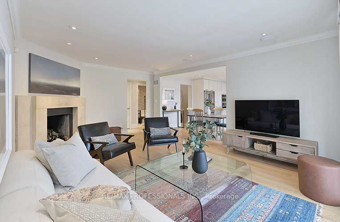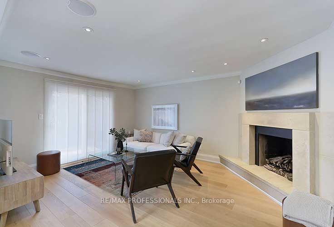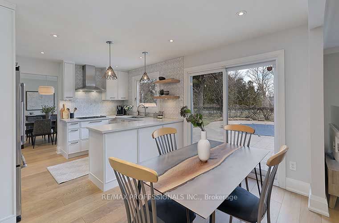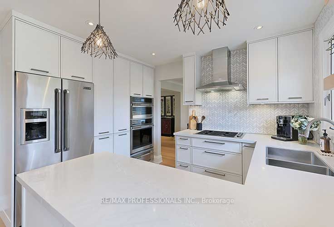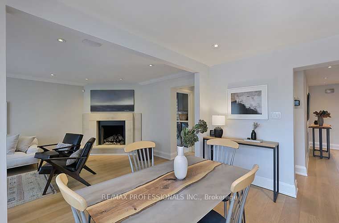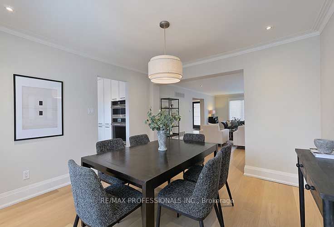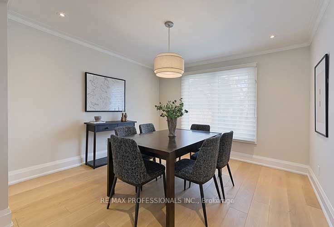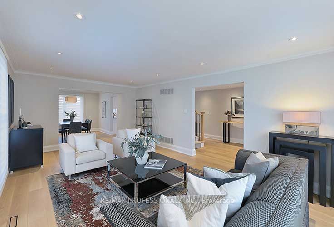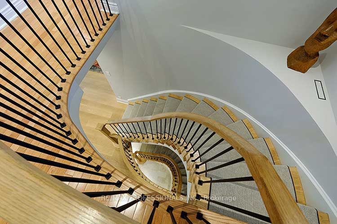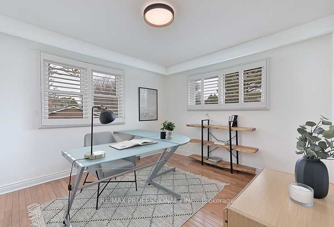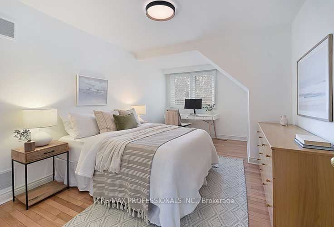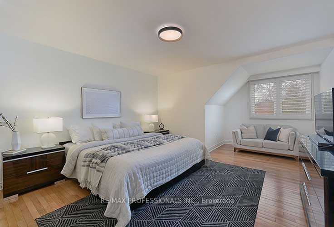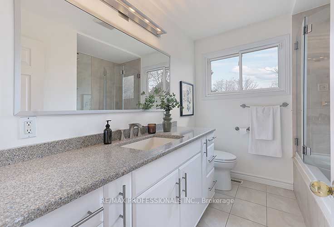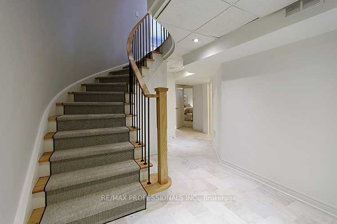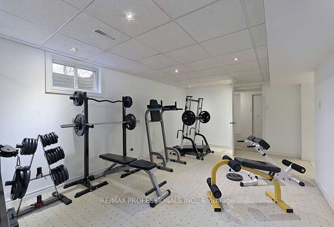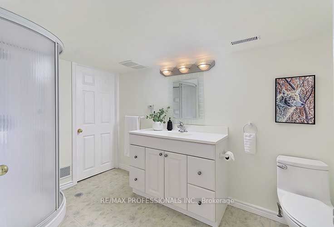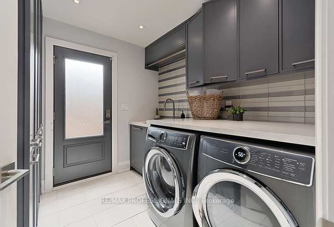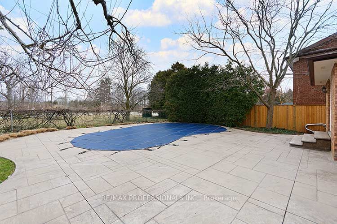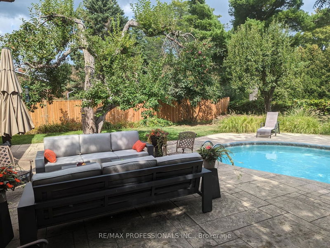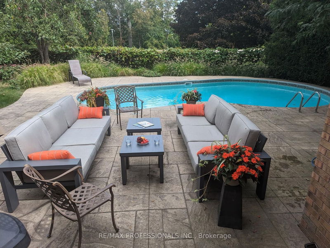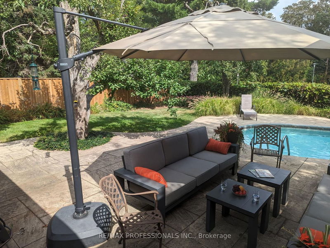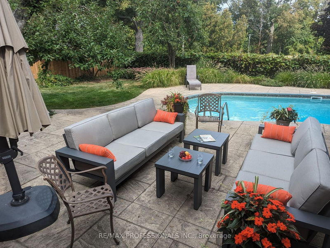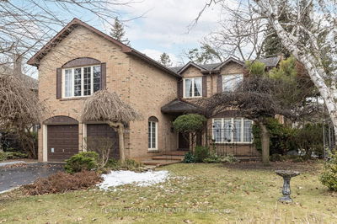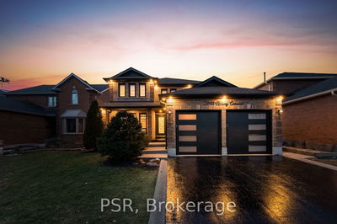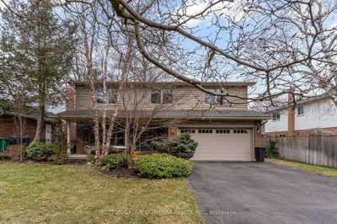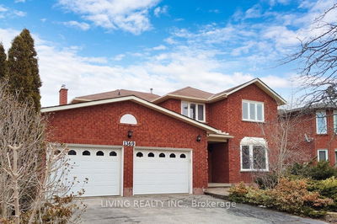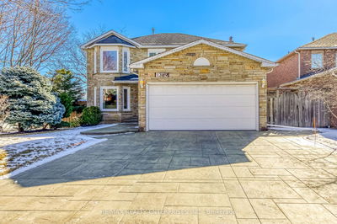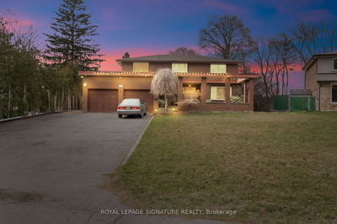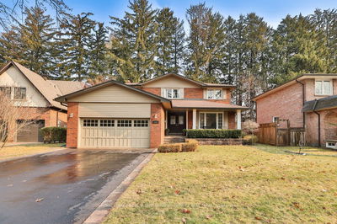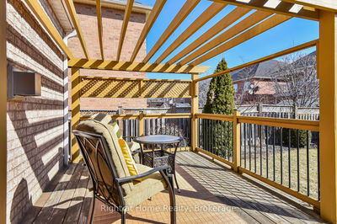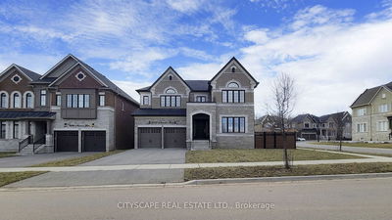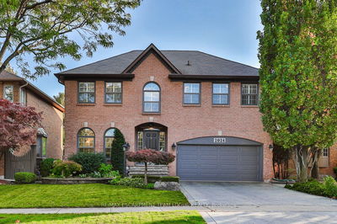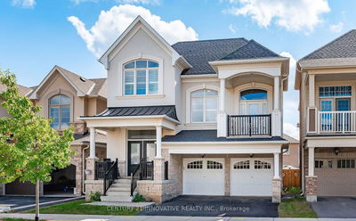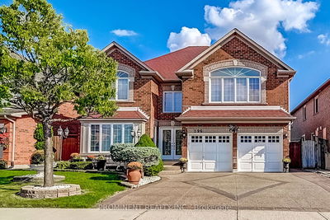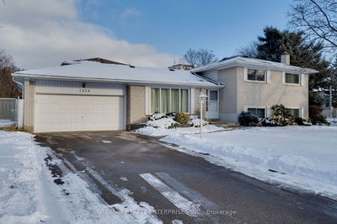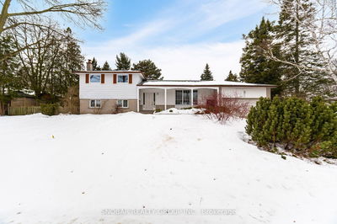Welcome home! This 4 + 1 bedroom, 3 1/2 bath 2 storey home is beautifully finished. Gracious entrance that leads into spacious principal rooms all recently renovated with newer Oak hardwood floors. A kitchen with shaker cabinets and stone counters, upgraded appliances is combined with the family room that focuses around a beautiful stone open hearth gas fireplace. Living space overlooks the inground pool surrounded by a stamped concrete patio and landscaped backyard. The 4 bedrooms on the second floor offer big closets, hardwood floors a primary bedroom with ensuite and walk-in closet. A personal gym/rec room in the basement with a 5th bedroom and a 3 pcs bath can be a great student retreat...All just minutes away from shopping, walkable distance to parks & ravines, restaurants, and quick access to QEW & 403 & Clarkson Go Station. Open house on Sunday March 24 2:00-4:00pm.
Property Features
- Date Listed: Tuesday, March 19, 2024
- City: Mississauga
- Neighborhood: Sheridan
- Major Intersection: Dundas St. W. & Mississauga Rd
- Living Room: Hardwood Floor, Crown Moulding
- Kitchen: Hardwood Floor, Eat-In Kitchen, W/O To Patio
- Family Room: Hardwood Floor, Fireplace, W/O To Patio
- Listing Brokerage: Re/Max Professionals Inc. - Disclaimer: The information contained in this listing has not been verified by Re/Max Professionals Inc. and should be verified by the buyer.

