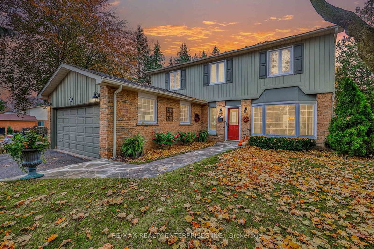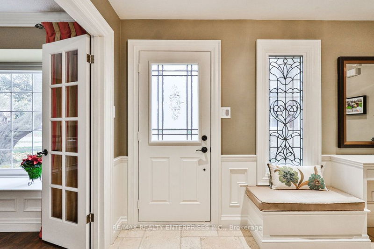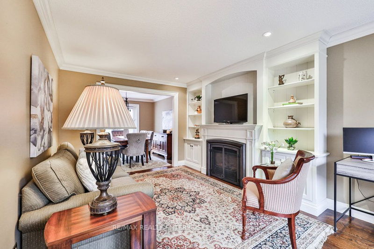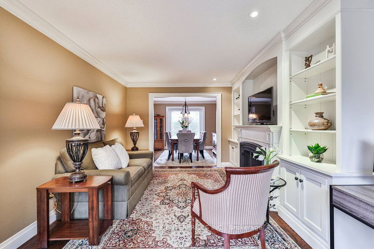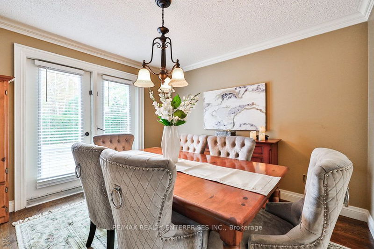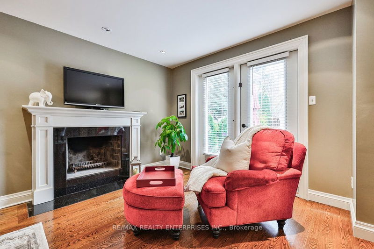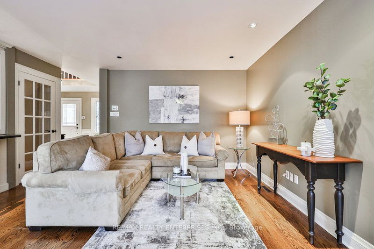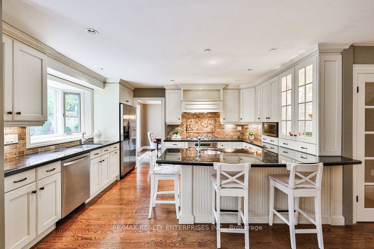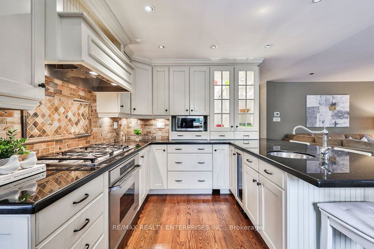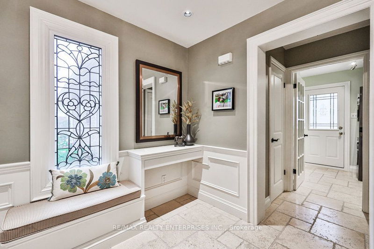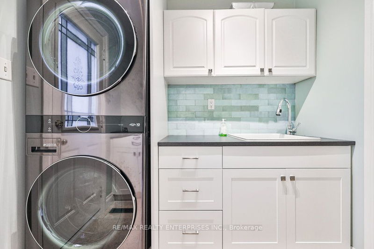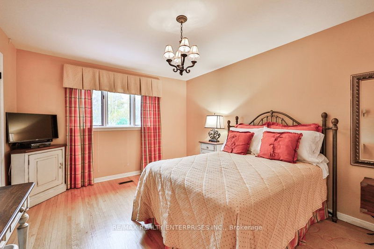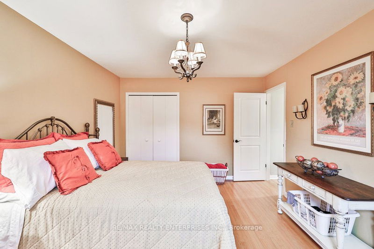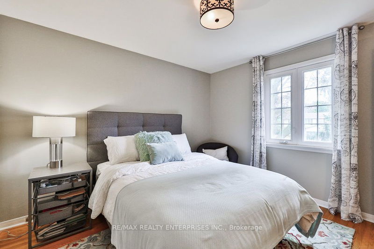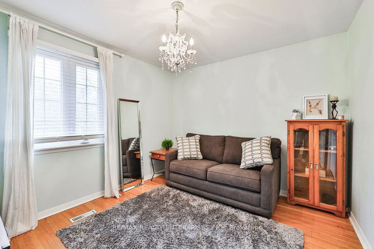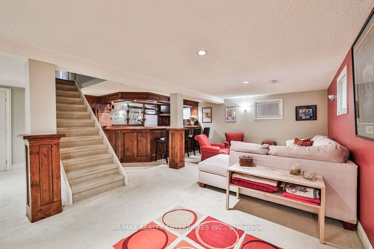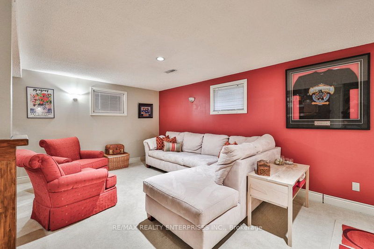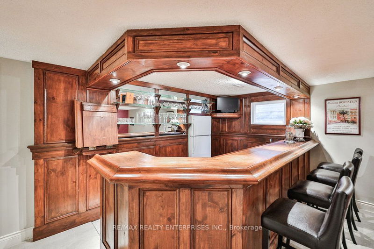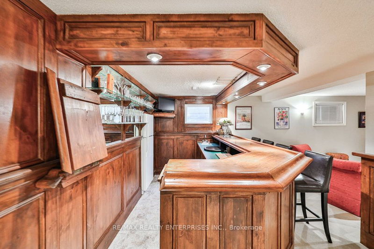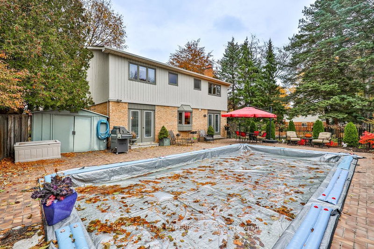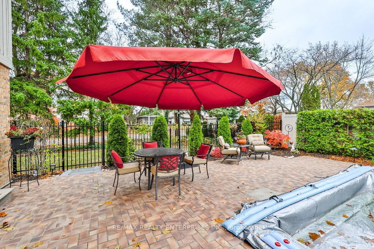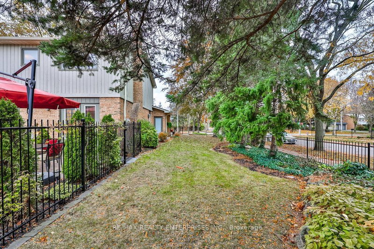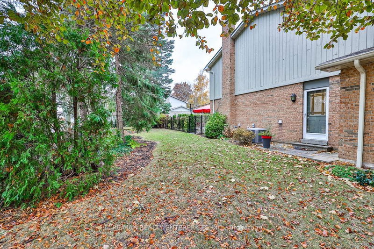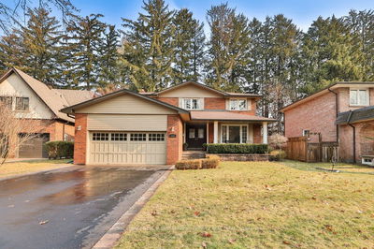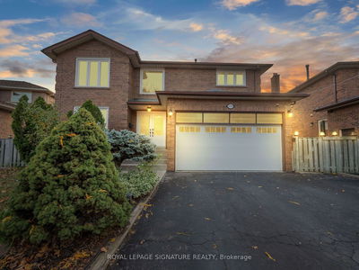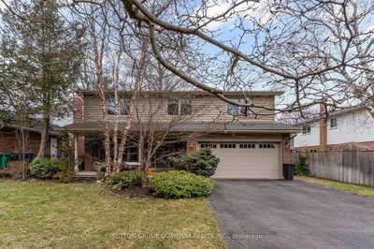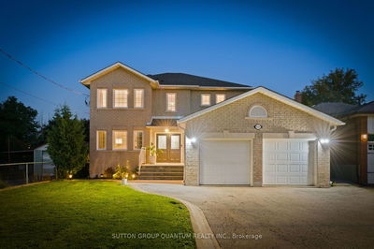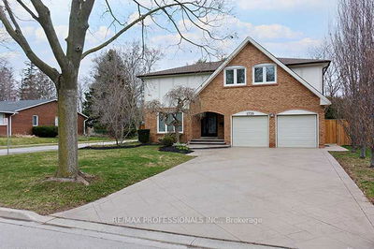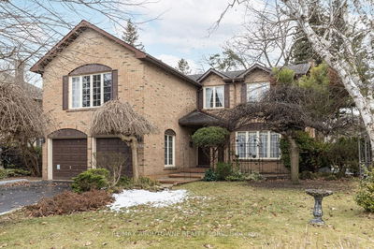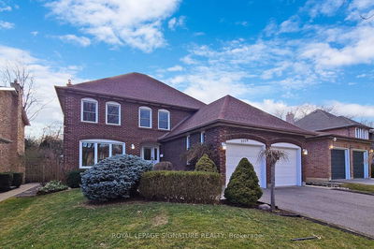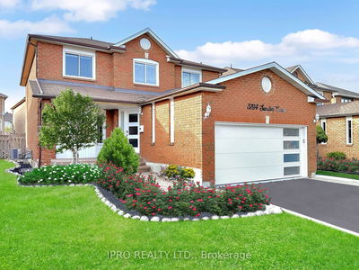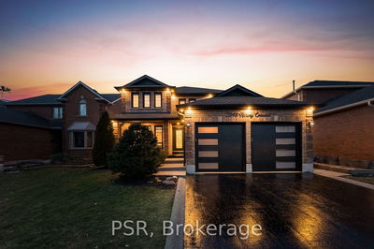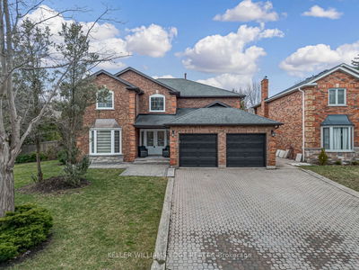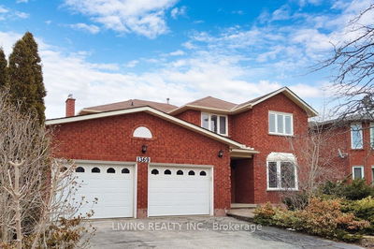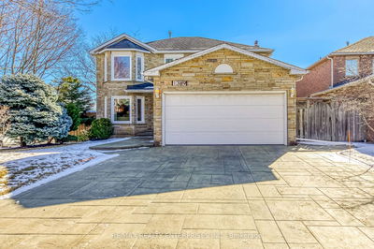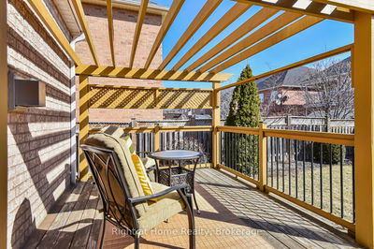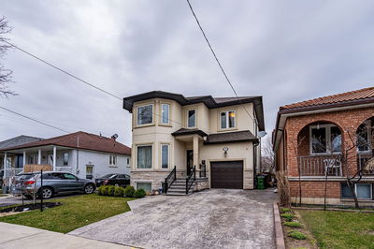Nestled Within The Prestigious Gordon Woods Neighbourhood, Discover The Allure Of 2244 Stillmeadow Rd, A Residence Exuding Timeless Elegance. Positioned On A Generous 81.90 X 110.16 Ft Corner Lot, This Home Offers 2230 Sqft Of Above-Grade Living Space, Seamlessly Marrying Classic Style With Modern Comfort. Boasting 4 Bedrooms, 3 Bathrooms, And A Meticulously Finished Entertainer's Basement, Every Aspect Is Thoughtfully Designed For Both Functionality And Sophistication. The Chef-Inspired Kitchen Is A Focal Point, Featuring Premium Finishes, High-End Appliances, And Convenient Access To The Backyard Oasis. Expansive Windows Flood The Interior With Natural Light, Offering Picturesque Views Of The Lush Surroundings. Rounding Out The Main Level Is A Living Room, Spacious Family Room, Formal Dining Room And Renovated Laundry Room. Hardwood Floor On Main And Upper Level. The Primary Bedroom Is A Serene Retreat, Highlighted By A Renovated 5-Piece Ensuite.
Property Features
- Date Listed: Thursday, February 08, 2024
- Virtual Tour: View Virtual Tour for 2244 Stillmeadow Road
- City: Mississauga
- Neighborhood: Cooksville
- Major Intersection: Queensway W & Stillmeadow Rd
- Full Address: 2244 Stillmeadow Road, Mississauga, L5B 2B8, Ontario, Canada
- Living Room: Gas Fireplace, B/I Bookcase, Bay Window
- Kitchen: Stainless Steel Appl, Granite Counter, Hardwood Floor
- Family Room: Fireplace, Pot Lights, Walk-Out
- Listing Brokerage: Re/Max Realty Enterprises Inc. - Disclaimer: The information contained in this listing has not been verified by Re/Max Realty Enterprises Inc. and should be verified by the buyer.

