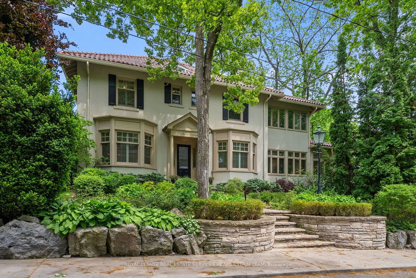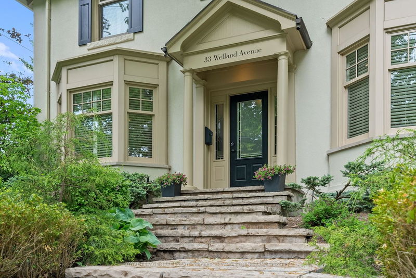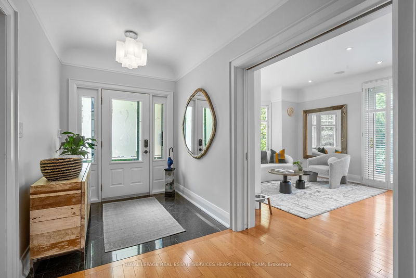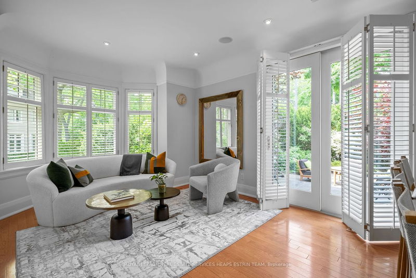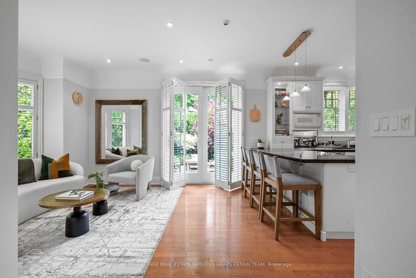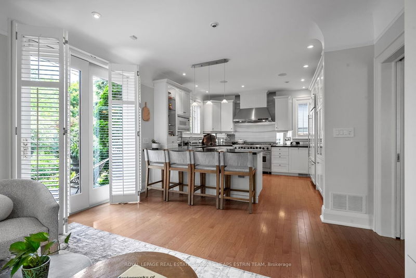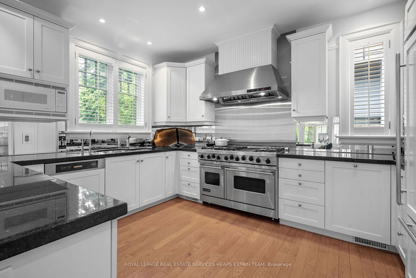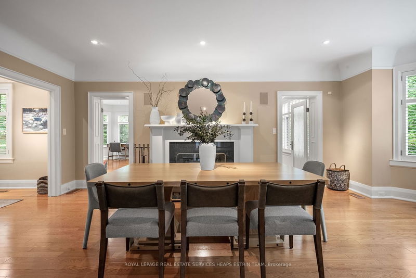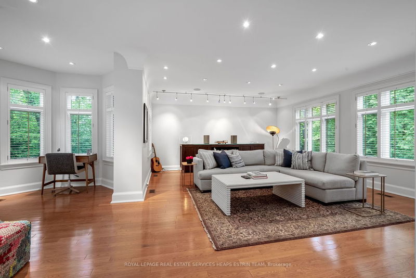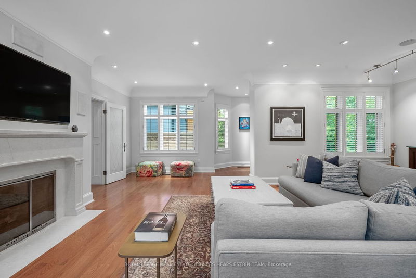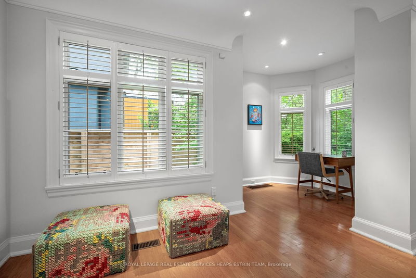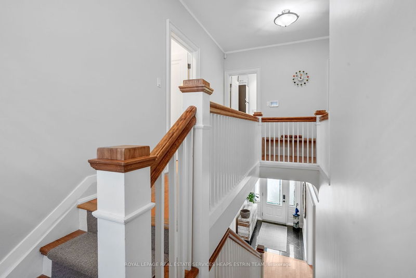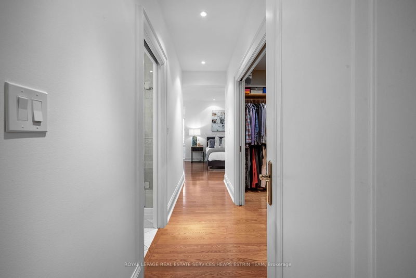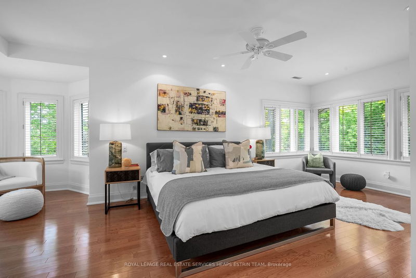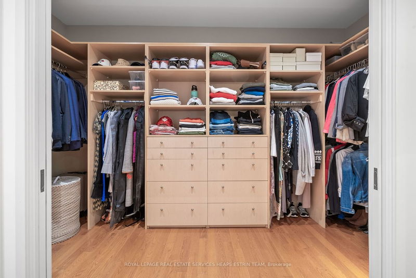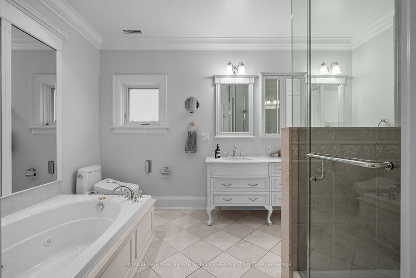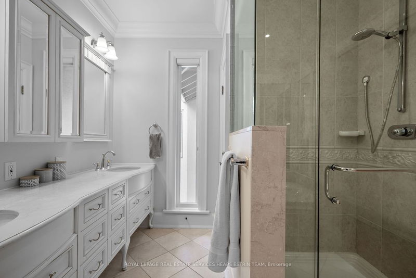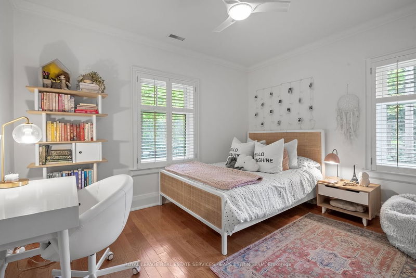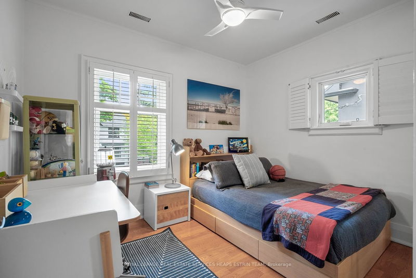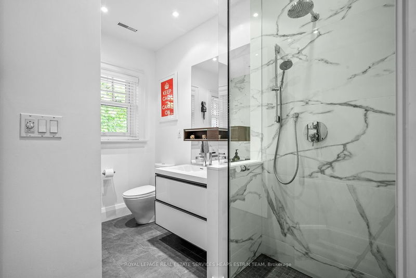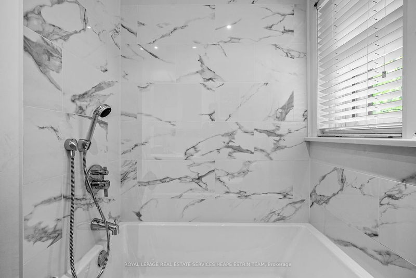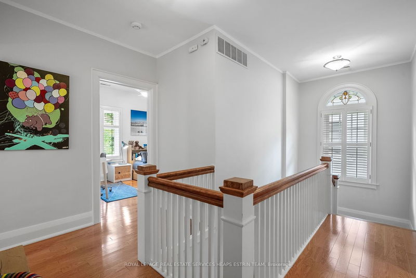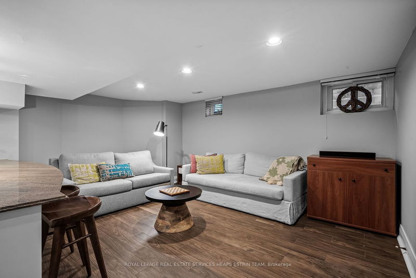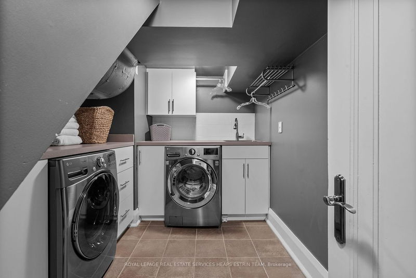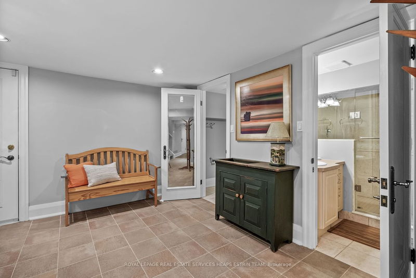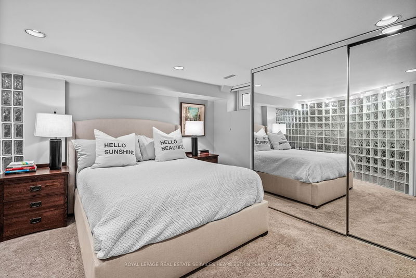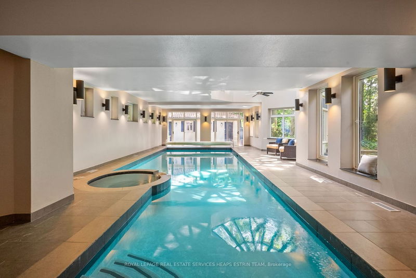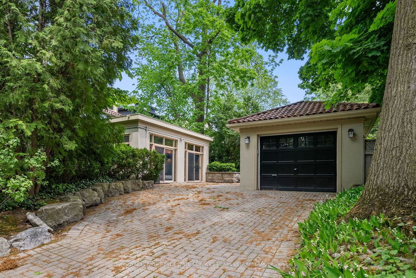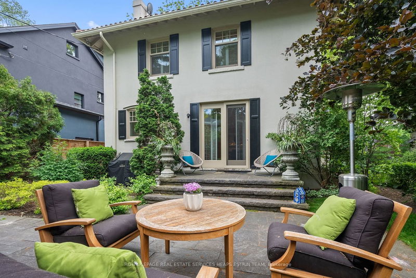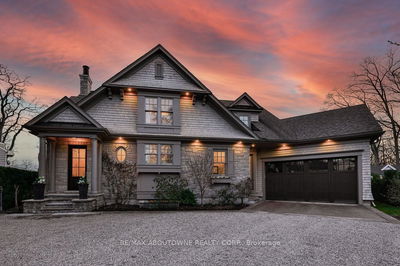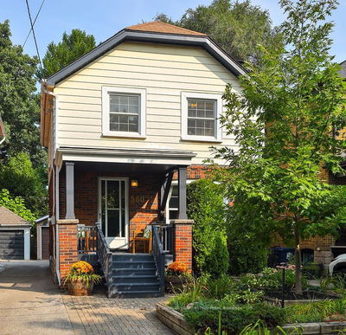Classic Moore Park Centre Hall Home That's Far From Ordinary. Perched Amongst The Trees And Illuminated By Natural Light, 33 Welland Perfectly Blends Traditional Details With Modern Features To Present A Truly Versatile Residence That Is Readily Changed To Suit A Family's Evolving Needs. Spacious Chef's Kitchen, Formal Dining Room With Double Sided Fireplace, Elegant Great Room, And An Indoor Pool Set Below A Striking Skylight, That's Sure To Impress! The Pool Is Housed In Its Own Stunning Pavilion, Which Is Accessed From The Main House.
Property Features
- Date Listed: Thursday, May 23, 2024
- Virtual Tour: View Virtual Tour for 33 Welland Avenue
- City: Toronto
- Neighborhood: Rosedale-Moore Park
- Major Intersection: Welland Ave & Glenrose Ave
- Full Address: 33 Welland Avenue, Toronto, M4T 2H8, Ontario, Canada
- Living Room: Hardwood Floor, Fireplace, California Shutters
- Kitchen: Hardwood Floor, Granite Counter, O/Looks Family
- Family Room: Pocket Doors, Bay Window, W/O To Yard
- Listing Brokerage: Royal Lepage Real Estate Services Heaps Estrin Team - Disclaimer: The information contained in this listing has not been verified by Royal Lepage Real Estate Services Heaps Estrin Team and should be verified by the buyer.

