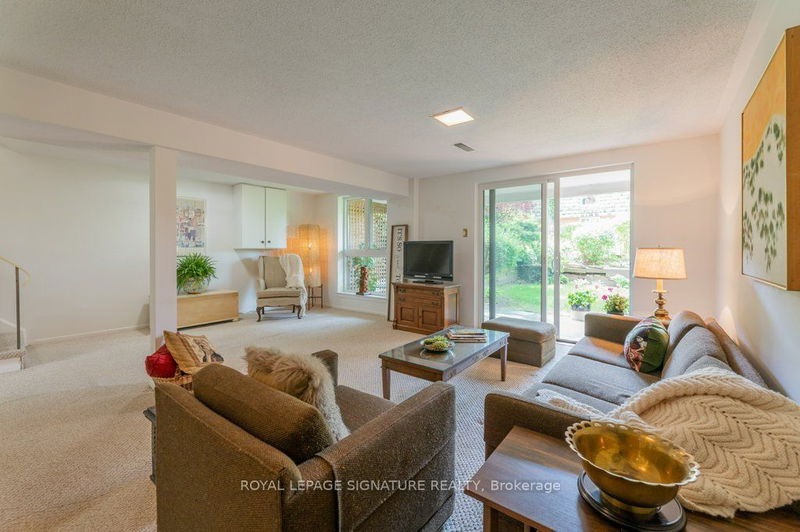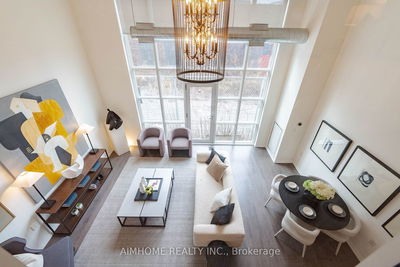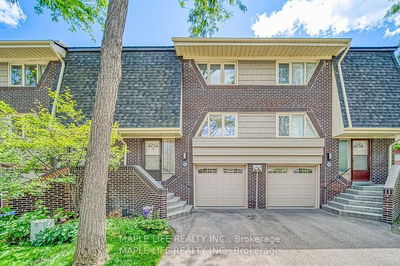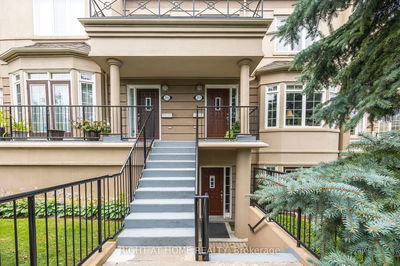Welcome to this charming, spacious, updated end-unit townhouse nestled on a private street in Bayview Mills. The property features large principle rooms, on main level walk right in. Over 2000 sq ft of living space. Natural light floods this sun-filled home with newer windows (2021), while the recently refinished wood floors add to the elegance. Enjoy the deck overlooking the well-maintained garden and walk out to a private patio and yard from the above-grade rec room. Just across the way is a large outdoor community pool. There is easy access to the 401 and TTC. Grocery stores, bakeries, coffee shops, an arena, playgrounds, and parks are all within walking distance as well. Sought after school Harrison P.S, Windfield Jr HS and York Mills CI. It is a perfect family home not to be missed.
Property Features
- Date Listed: Thursday, May 23, 2024
- City: Toronto
- Neighborhood: St. Andrew-Windfields
- Major Intersection: Bayview & York Mills
- Full Address: 74-22 Anvil Millway, Toronto, M2L 1R1, Ontario, Canada
- Living Room: Parquet Floor, W/O To Balcony, Combined W/Dining
- Kitchen: Family Size Kitchen, Eat-In Kitchen, Updated
- Listing Brokerage: Royal Lepage Signature Realty - Disclaimer: The information contained in this listing has not been verified by Royal Lepage Signature Realty and should be verified by the buyer.













































