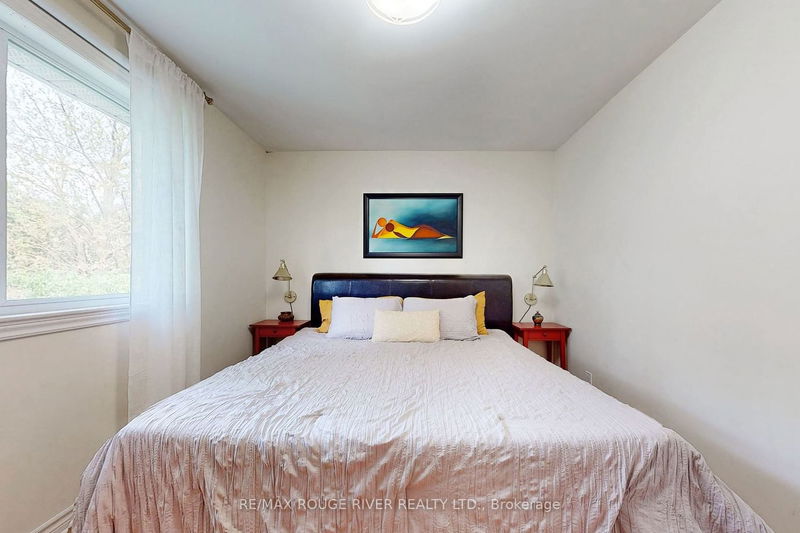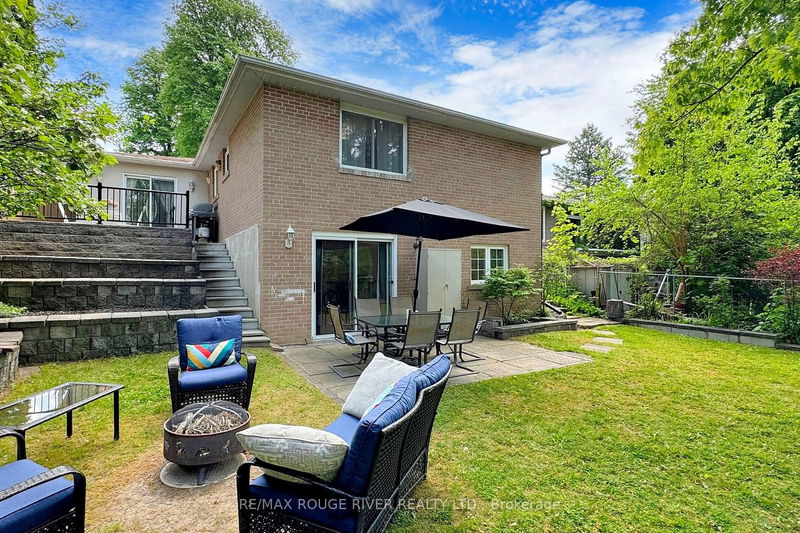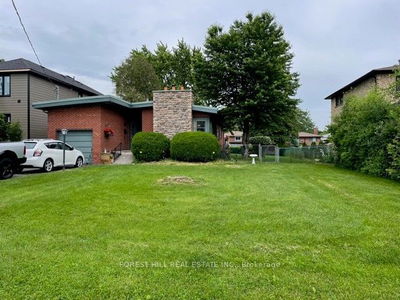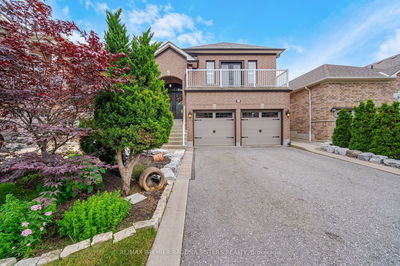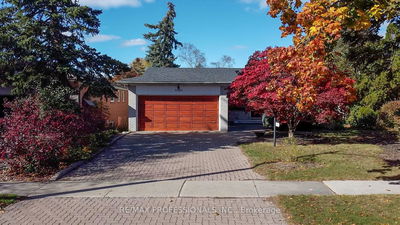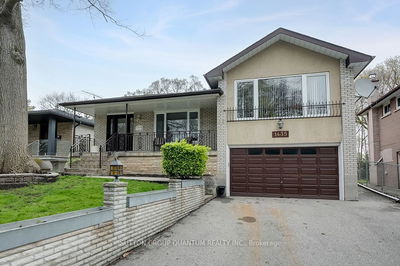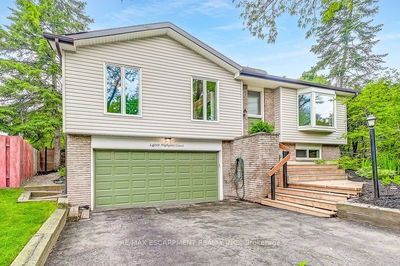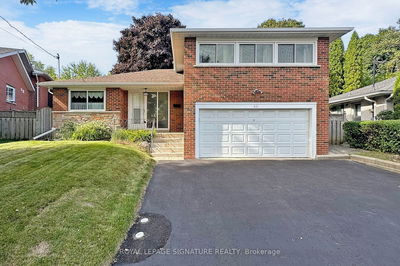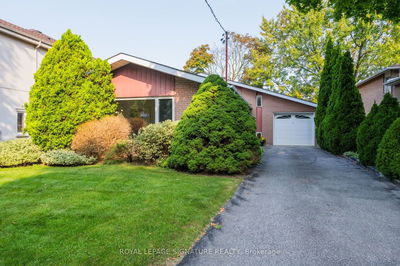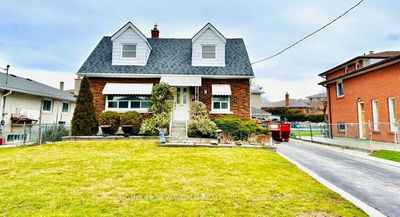**Location, Location, Location!** Welcome to a one-of-a-kind 3+2 bedroom, 2 bathroom bungalow, perfectly situated in the highly sought-after Sheppard and Don Mills area of Toronto. Nestled in a charming neighbourhood adorned with mature trees and beautifully remodelled homes, this property boasts stunning curb appeal and a scenic greenery backdrop. The fully finished basement, complete with a separate entrance, features a separate bedroom, bathroom, very spacious living room area and a kitchen. In addition, the theatre room can be converted into a bedroom! This setup offers endless opportunities for hosting gatherings, accommodating extended family, or generating rental income. The massive backyard is perfect for gardening, entertaining, or simply enjoying nature. Convenience is paramount with this homes prime location: just 3 minutes to Fairview Mall, Don Mills Station, and the library. Plus, quick access to highways 404/DVP/401 makes commuting a breeze. Nearby amenities include several schools, North York General Hospital, IKEA, an array of restaurants, grocery stores, and recreational parks. Don't miss the chance to own this exceptional home in an unbeatable location!
Property Features
- Date Listed: Friday, May 24, 2024
- Virtual Tour: View Virtual Tour for 15 Shippigan Crescent
- City: Toronto
- Neighborhood: Don Valley Village
- Major Intersection: Sheppard/Don Mills
- Full Address: 15 Shippigan Crescent, Toronto, M2J 2G1, Ontario, Canada
- Living Room: Hardwood Floor, California Shutters, Large Window
- Kitchen: Granite Counter, Stainless Steel Appl, South View
- Kitchen: Combined W/Laundry, Open Concept, Ceramic Floor
- Listing Brokerage: Re/Max Rouge River Realty Ltd. - Disclaimer: The information contained in this listing has not been verified by Re/Max Rouge River Realty Ltd. and should be verified by the buyer.













