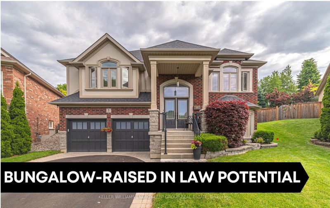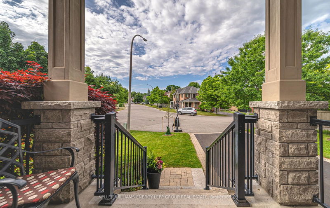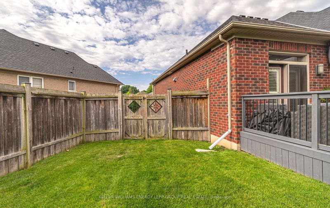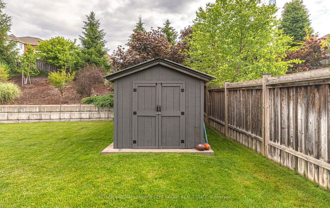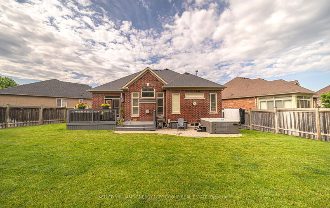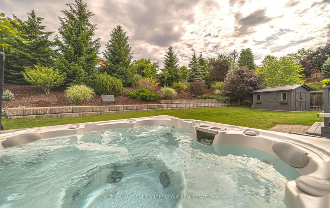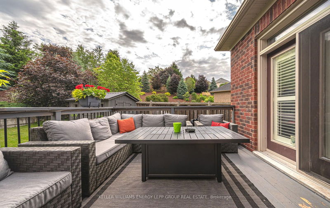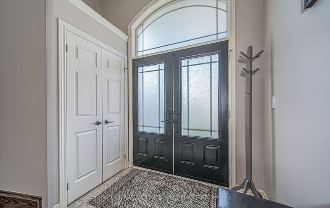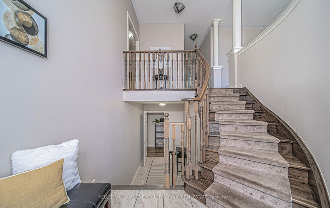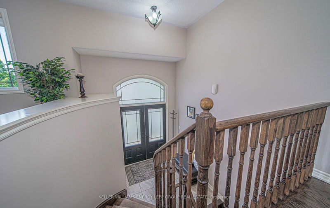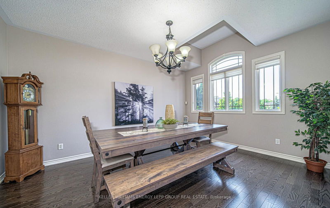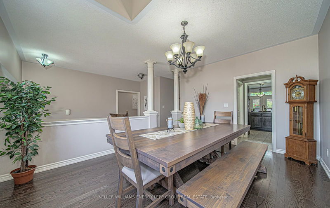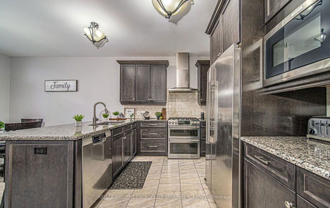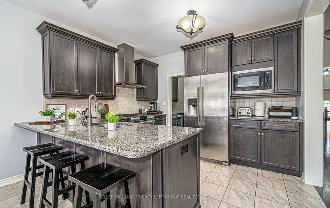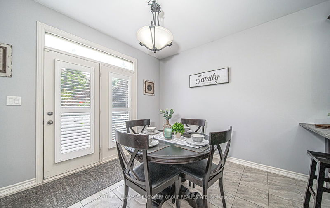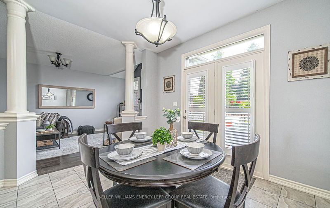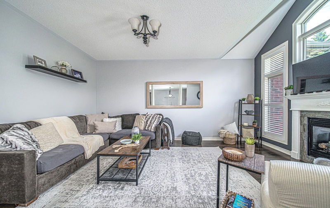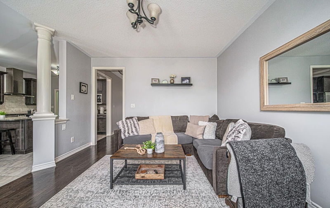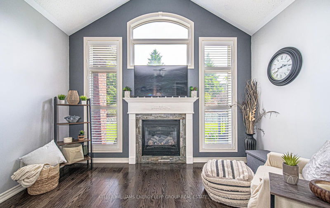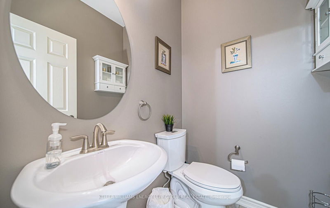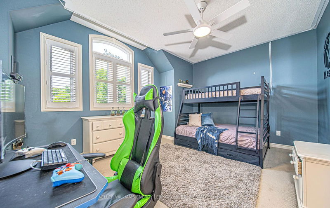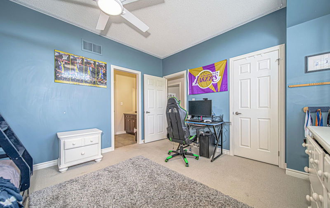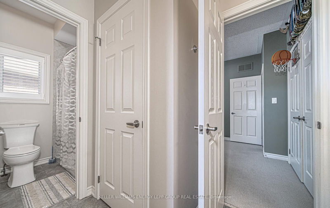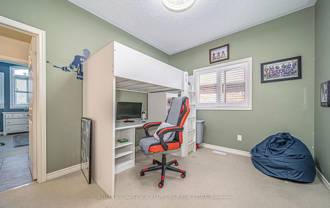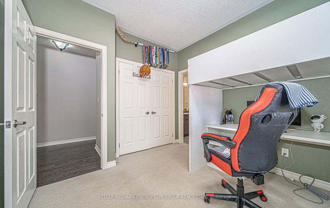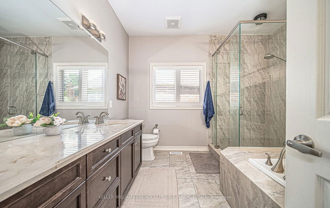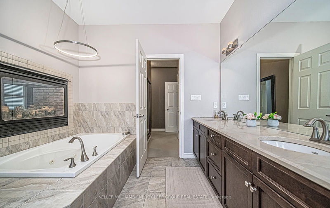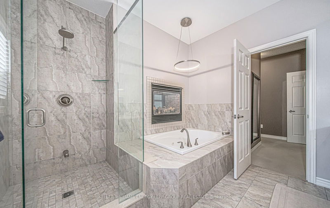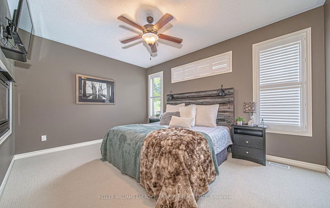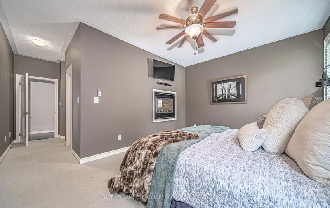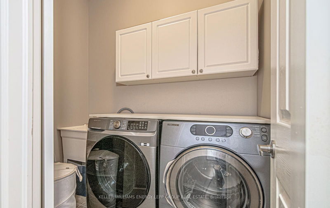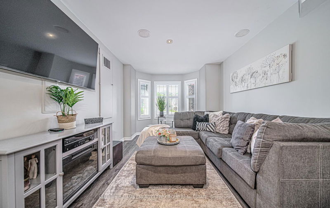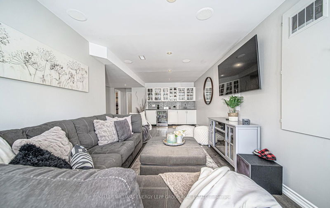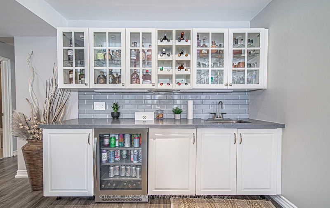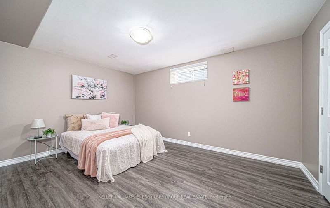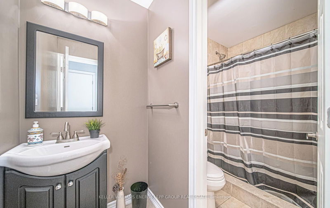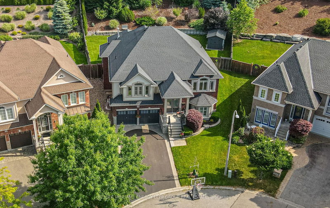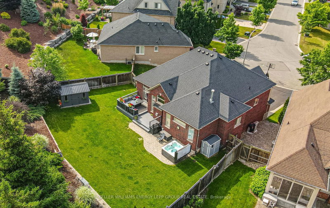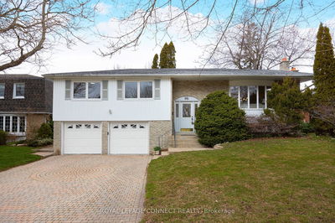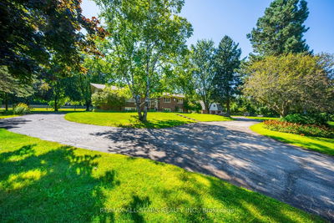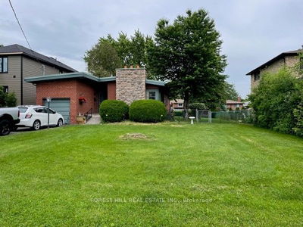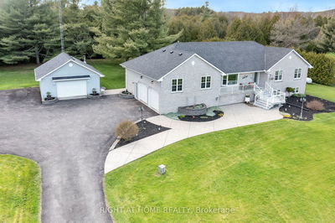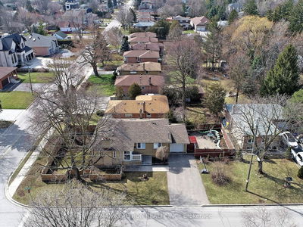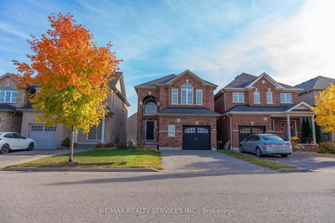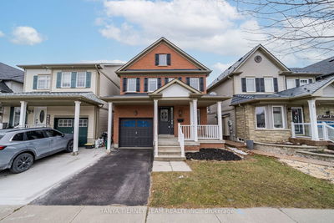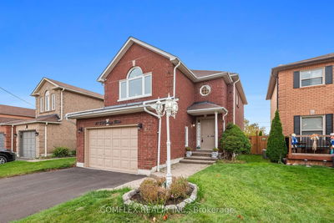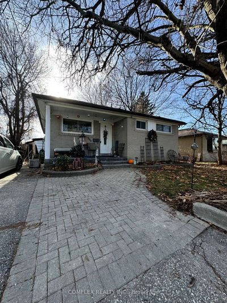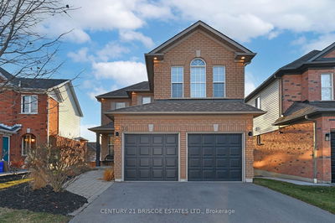Situated in the desirable court location of North Whitby, this delightful custom built Denoble home features 3+2 bedrooms and 4 bathrooms, offering a cozy fireplace in the living room and a separate dining room complete with a convenient butler pantry and storage pantry. The original kitchen boasts builder upgrades such as taller cabinets and granite countertops, along with a gas stove for culinary enthusiasts. On the main floor, you'll find 3 bedrooms, including a Jack and Jill arrangement between the boys' rooms, while the master bedroom, though cozy, offers two closets and a spa-inspired ensuite that boasts a soothing fireplace and a luxurious jetted tub. The finished basement, featuring above-grade windows, adds extra living space with a rec room equipped with a gas fireplace, two additional bedrooms, and ample storage. Despite a sloping backyard, the property still provides a generous yard size, perfect for unwinding after a long day. Plus, enjoy the convenience of being within walking distance to Jack Miner Public School and all other amenities.
Property Features
- Date Listed: Monday, June 17, 2024
- Virtual Tour: View Virtual Tour for 8 Gilchrist Court
- City: Whitby
- Neighborhood: Williamsburg
- Full Address: 8 Gilchrist Court, Whitby, L1R 2P3, Ontario, Canada
- Family Room: Fireplace, Window
- Kitchen: Granite Counter, Breakfast Bar, Pantry
- Listing Brokerage: Keller Williams Energy Lepp Group Real Estate - Disclaimer: The information contained in this listing has not been verified by Keller Williams Energy Lepp Group Real Estate and should be verified by the buyer.

