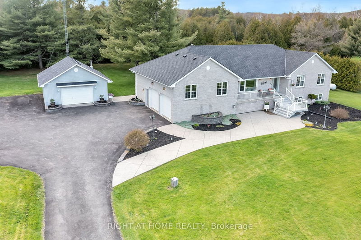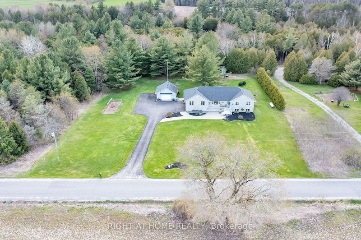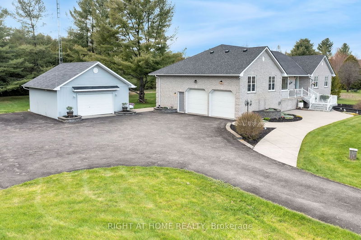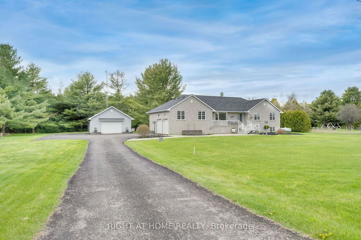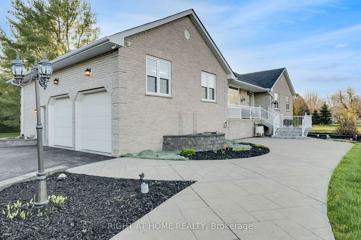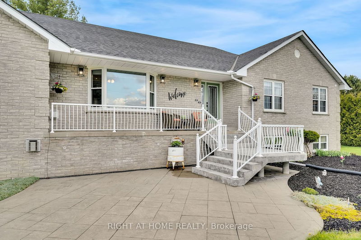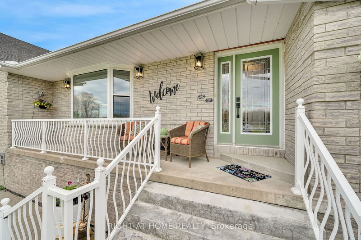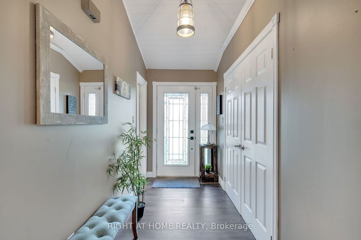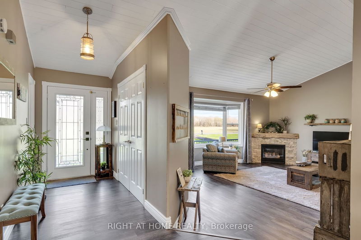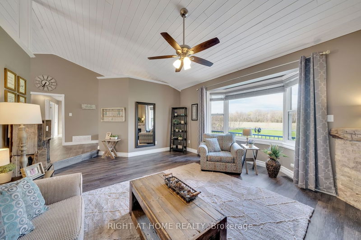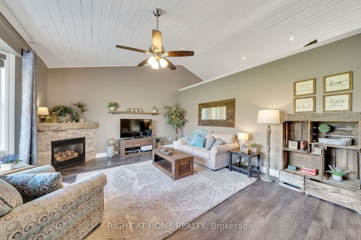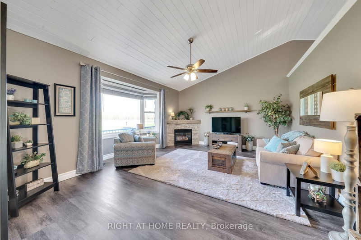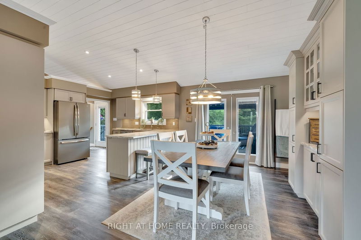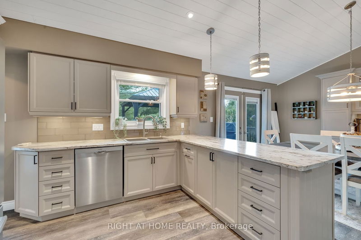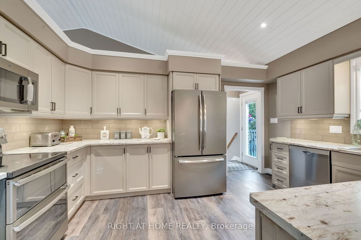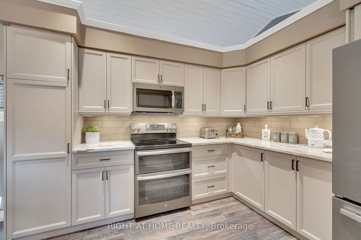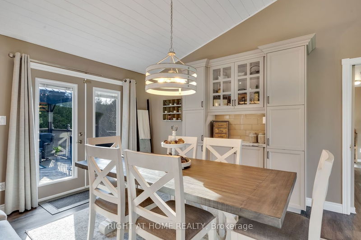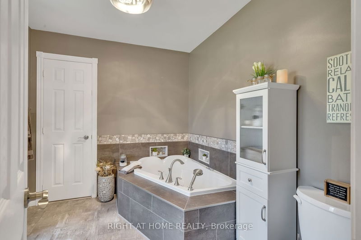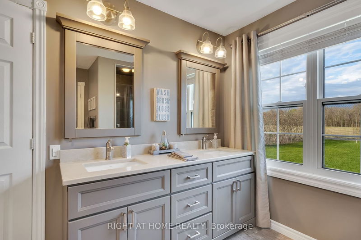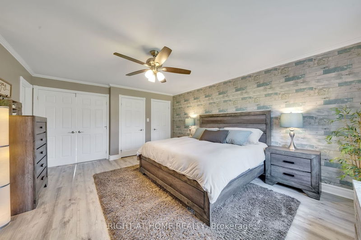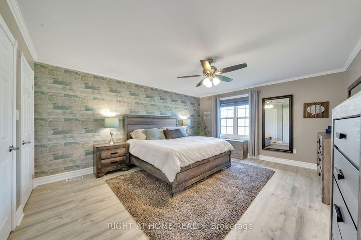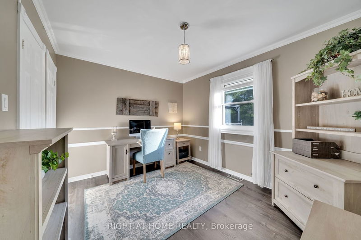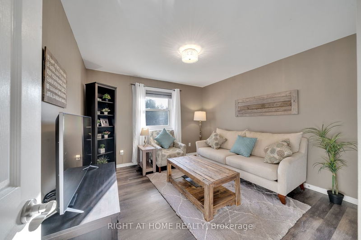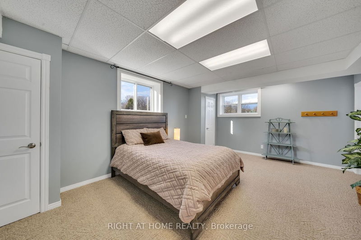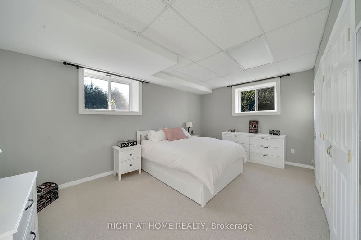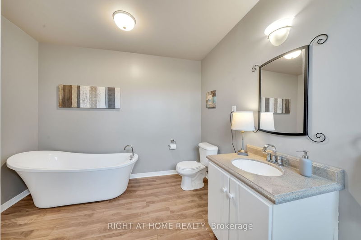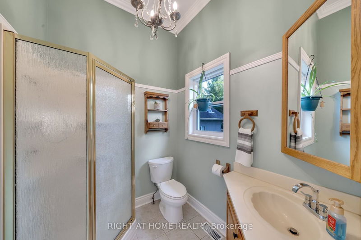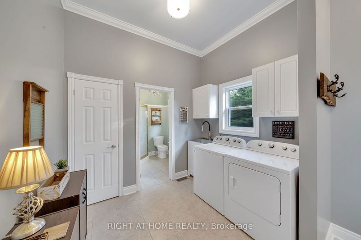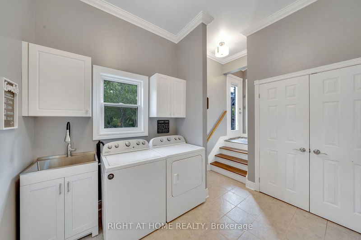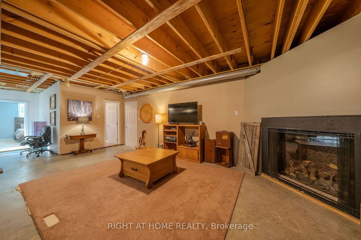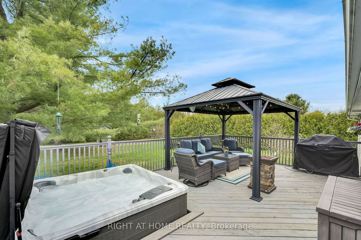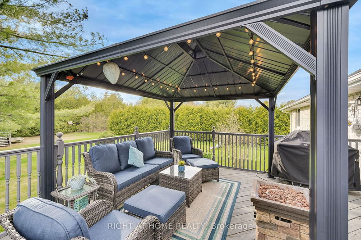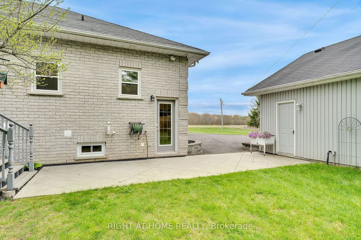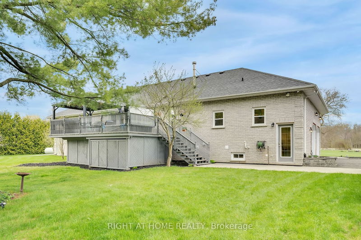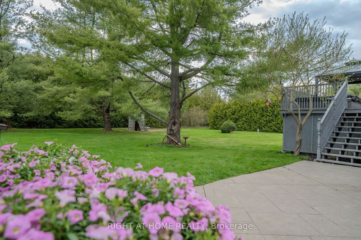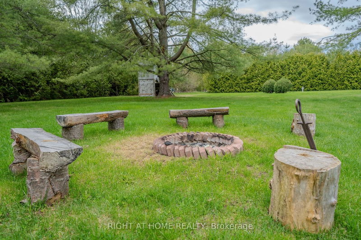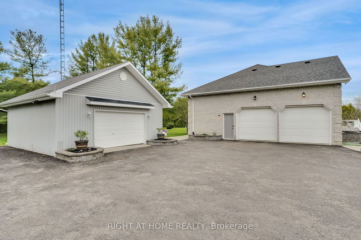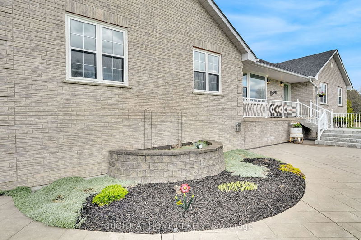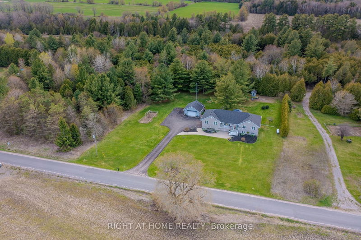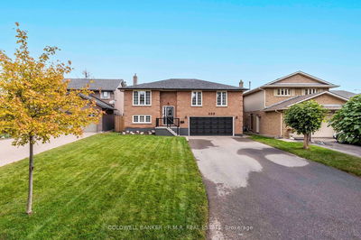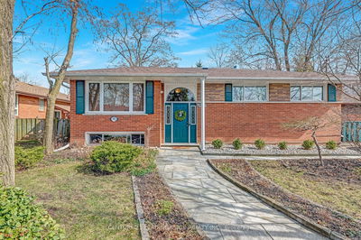Welcome to this beautiful custom built and all natural stone raised bungalow. Situated on 1.64 acres of serene and private property lined by mature trees with a sprawling front lawn and lovely curb appeal. This home is the perfect place to grow with your family or invite the extended family- it has 3 large bedrooms on the main floor and 2 large bedrooms on the lower level with above grade windows, 3-piece washroom with free standing tub, high ceilings, walk out from utility room and large rec room. Explore your creative side in the 25 x 25 foot detached heated shop! The main floor has been recently updated- freshly painted, new and durable wide plank vinyl flooring, new kitchen from top to bottom, new 5-piece ensuite, new windows and the list goes on! Cathedral ceilings with painted white pine, large windows throughout, large closets with lots of storage space. Enjoy ease of access to the attached 2 car garage with 8 foot doors and 16 foot ceilings from the mudroom/laundry room which also features a conveniently located 3-piece washroom . Walk out to large deck from the dining room and enjoy an evening with friends and family in the new six person built in hot tub. Primary bedroom features double closets, walk in closet and access to the 5-piece washroom with soaker tub. Get your hands dirty in the garden growing your own vegetables or sit on your front porch and admire the low maintenance perennial gardens. Live with nature and enjoy rural living but take comfort in knowing most amenities are within a short distance.
Property Features
- Date Listed: Thursday, May 02, 2024
- Virtual Tour: View Virtual Tour for 4488 Reid Road
- City: Clarington
- Neighborhood: Rural Clarington
- Full Address: 4488 Reid Road, Clarington, L0B 1M0, Ontario, Canada
- Living Room: Gas Fireplace, Vinyl Floor, Bay Window
- Kitchen: Vinyl Floor, Updated, Combined W/Dining
- Listing Brokerage: Right At Home Realty - Disclaimer: The information contained in this listing has not been verified by Right At Home Realty and should be verified by the buyer.

