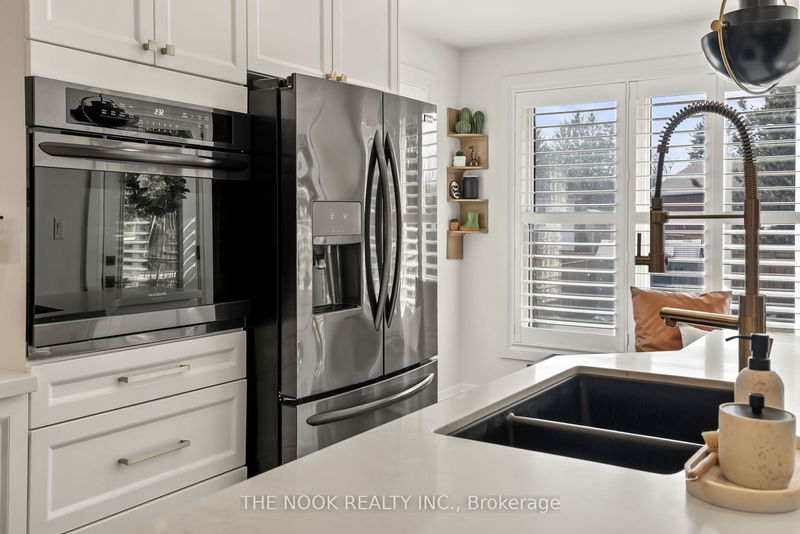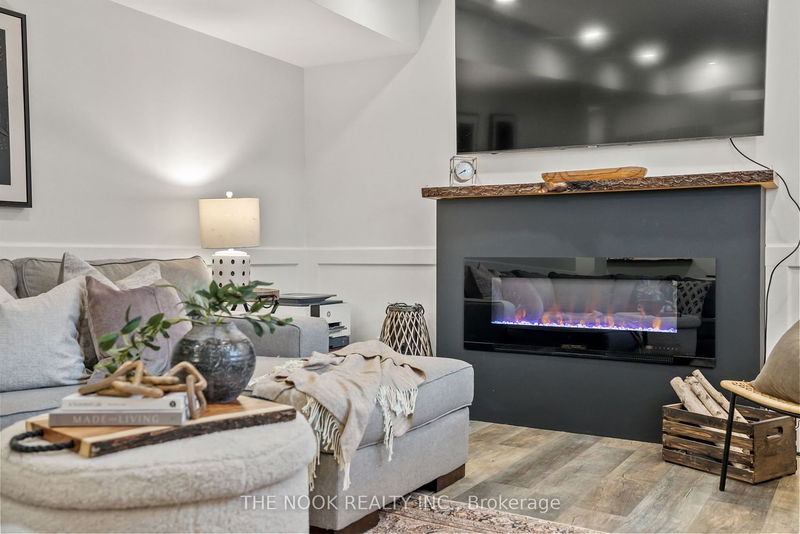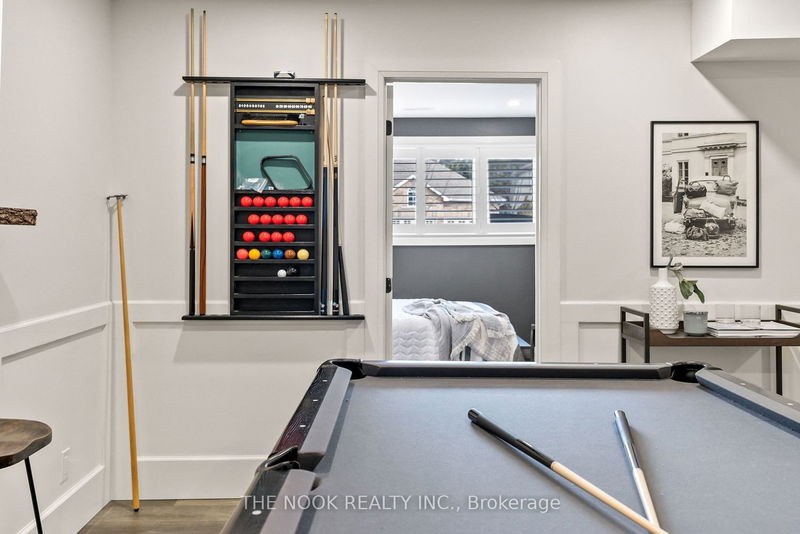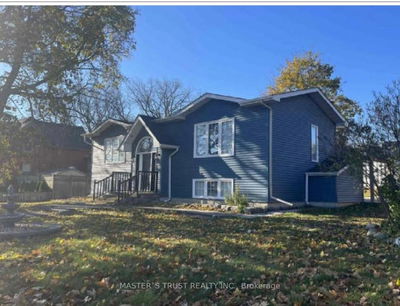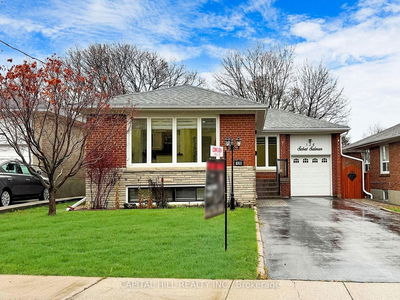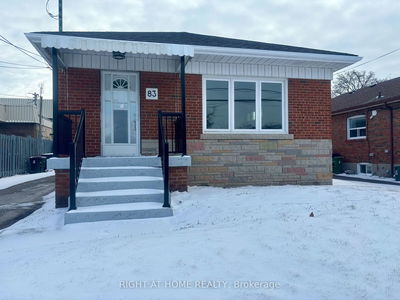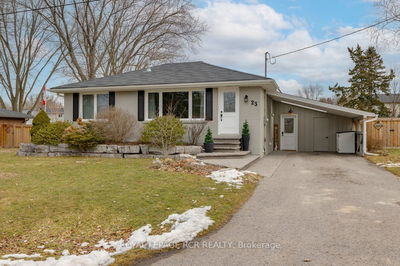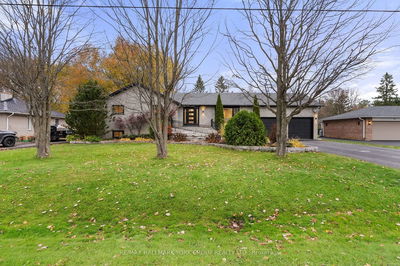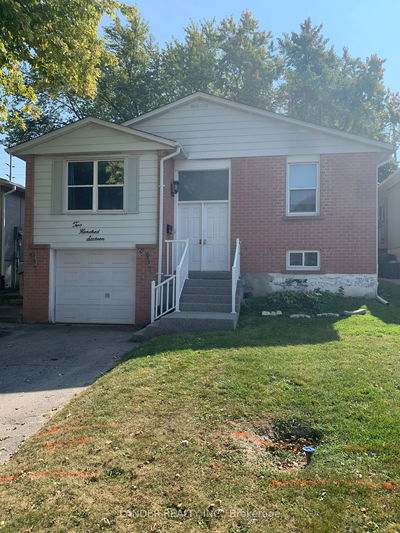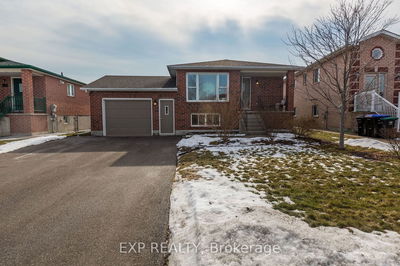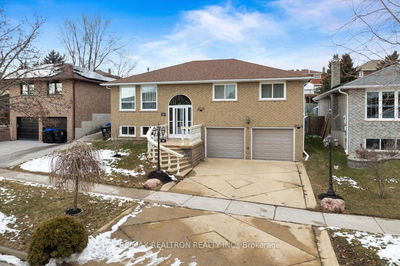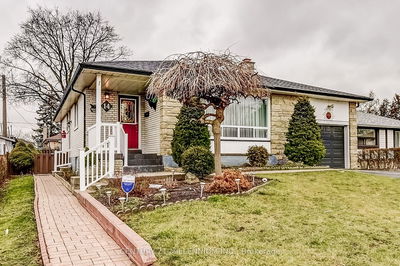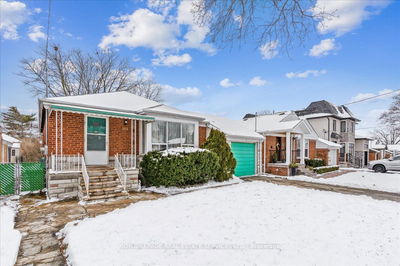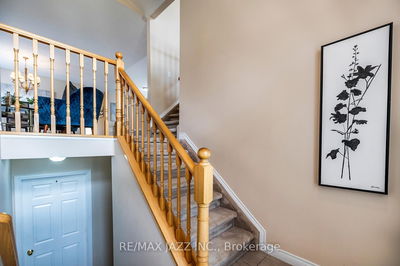This Home Is Absolutely Breathtaking And Has Been Completely Rebuilt and Transformed Inside and Out! Custom Designed High-End Finishes Throughout. Dream Kitchen & Dining Room with Built-In Custom Cabinets, On Trend Feature Walls, Glass Railing, Finished Basement, Completely Renovated! This Is A MUST See!! No Detail Has Been Missed! This Is A Dream Magazine Home! 3+1 Bedrooms & 3 Custom Baths. Spacious Master Bedroom with 4pc Ensuite and Large Closet with Direct Patio Access to Hot Tub, Pool, Deck & Backyard. Designer Kitchen, Dining & Living Room With Granite Counter, Large Island and Built-In Custom Cabinets. Finished Rec Room, Bonus Bedroom & 3 Pc Bath, Sits On A Large Lot, Above Ground Pool, Hot Tub & Gazebo In A Family Friendly Community In Courtice. Don't Miss Your Chance To Own It!! Fabulous Courtice Sought-After Location With A Quick Commute To Hwy 407, 418 & 401. Close To Shopping, Schools & Parks!
Property Features
- Date Listed: Friday, March 01, 2024
- Virtual Tour: View Virtual Tour for 40 Valleycrest Drive
- City: Clarington
- Neighborhood: Courtice
- Full Address: 40 Valleycrest Drive, Clarington, L1E 1H7, Ontario, Canada
- Kitchen: B/I Appliances, Granite Counter, W/O To Yard
- Living Room: Pot Lights, Hardwood Floor, Open Concept
- Listing Brokerage: The Nook Realty Inc. - Disclaimer: The information contained in this listing has not been verified by The Nook Realty Inc. and should be verified by the buyer.














