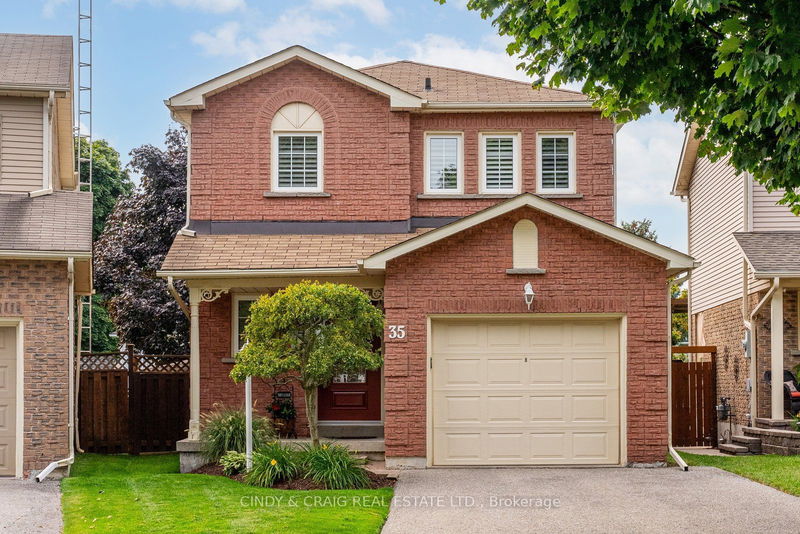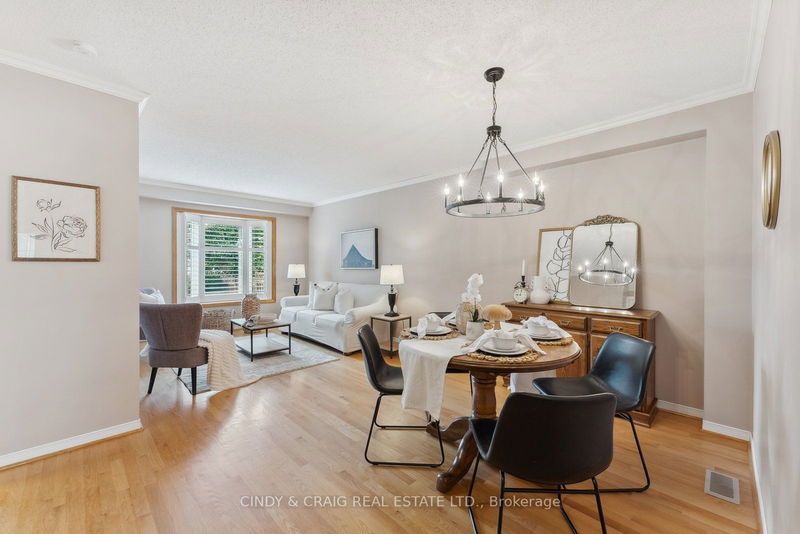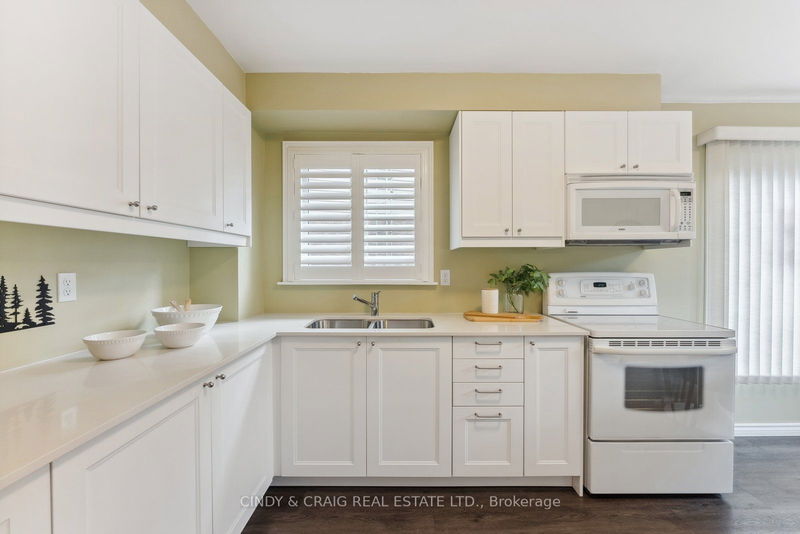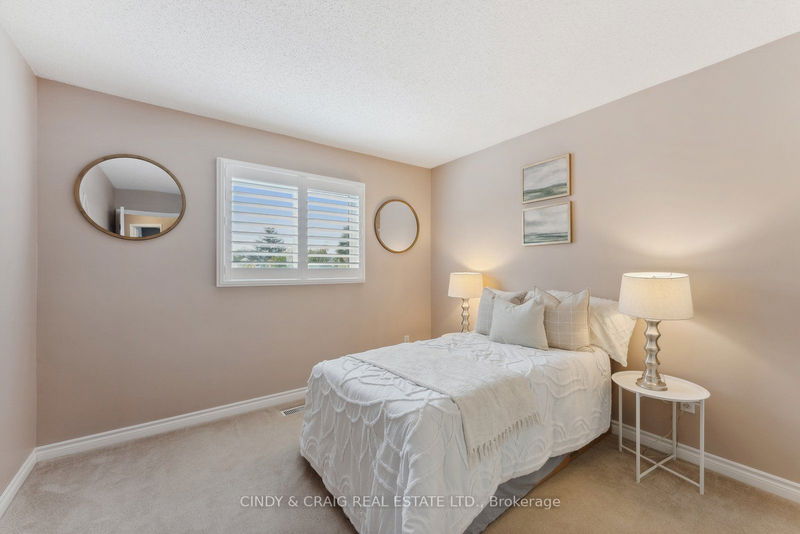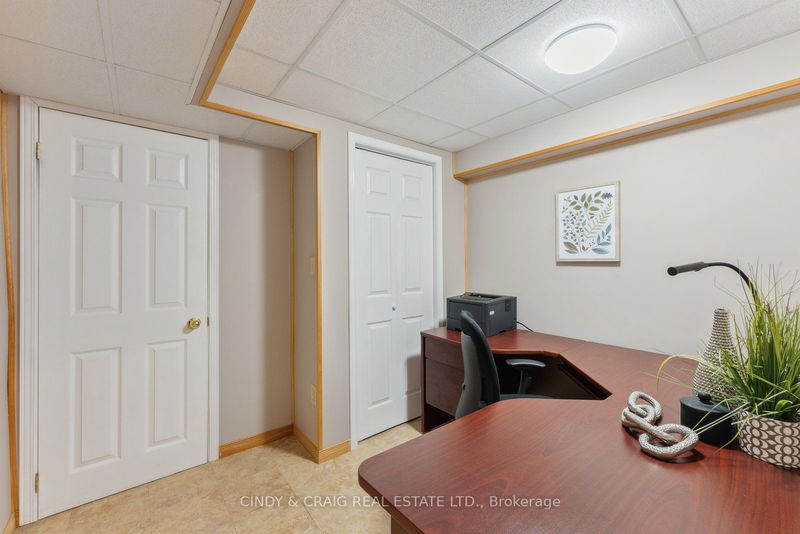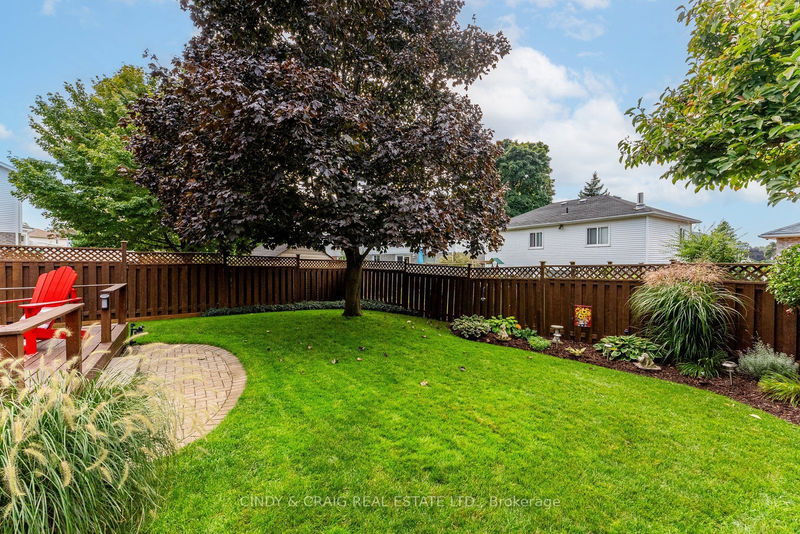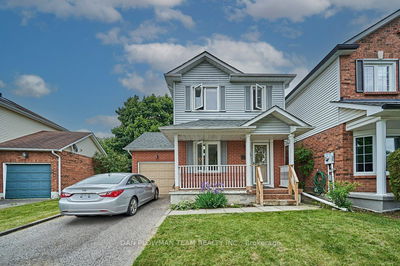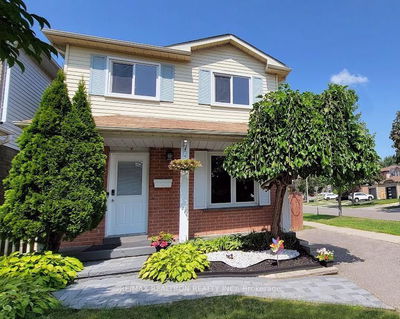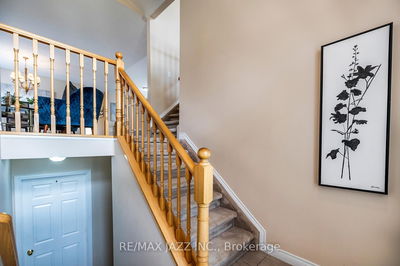Nestled in the heart of Courtice, this well-maintained family home offers a generous floor plan, designed to cater to all your living needs. The sun-filled living/dining room flows seamlessly into the modern eat-in kitchen, equipped with ample cabinet space and a breakfast nook. 3 sizable bedrooms, incl primary suite with walk-in closet. The finished basement provides additional living space with recreation room & home office. Step outside to the spacious backyard, ideal for summer BBQ's, gardening, or simply relaxing with family. Don't miss the opportunity to make this your forever home!
Property Features
- Date Listed: Thursday, September 19, 2024
- Virtual Tour: View Virtual Tour for 35 Windham Crescent
- City: Clarington
- Neighborhood: Courtice
- Full Address: 35 Windham Crescent, Clarington, L1E 1Y3, Ontario, Canada
- Kitchen: Laminate, Eat-In Kitchen, Pantry
- Living Room: Laminate, Combined W/Dining
- Listing Brokerage: Cindy & Craig Real Estate Ltd. - Disclaimer: The information contained in this listing has not been verified by Cindy & Craig Real Estate Ltd. and should be verified by the buyer.

