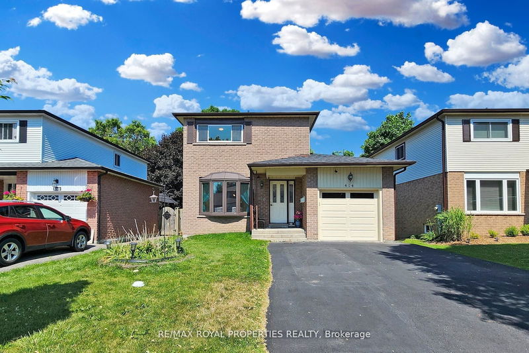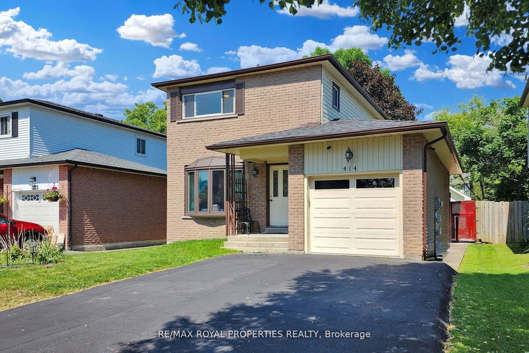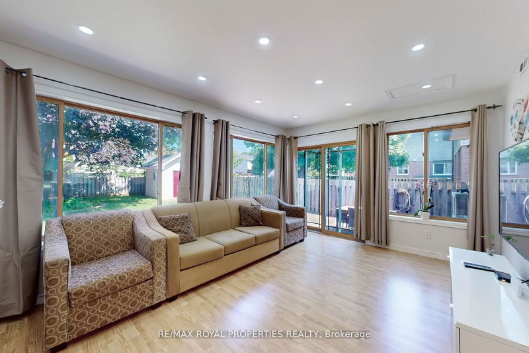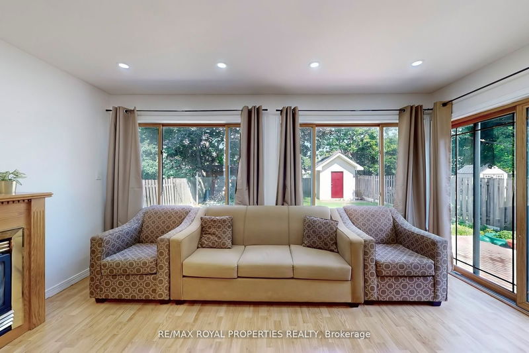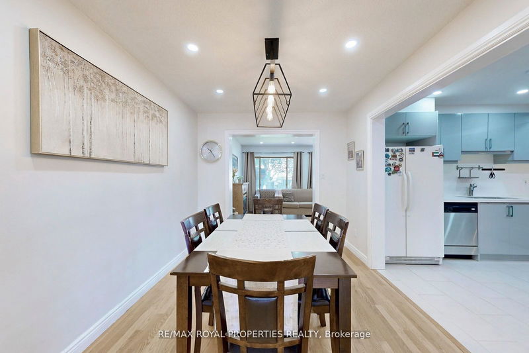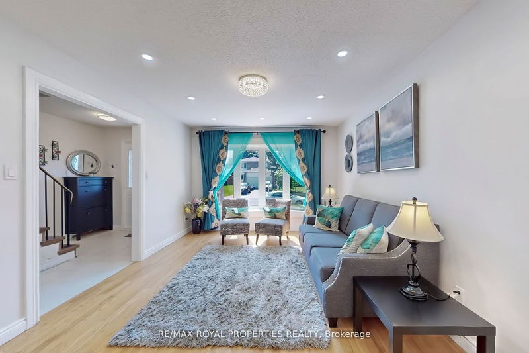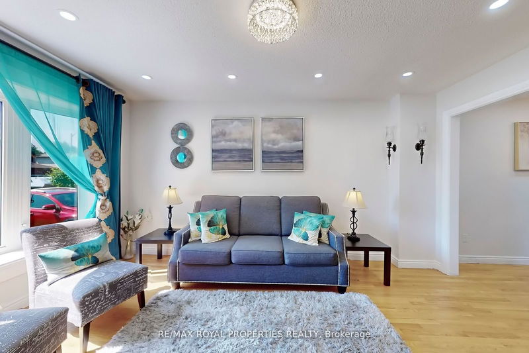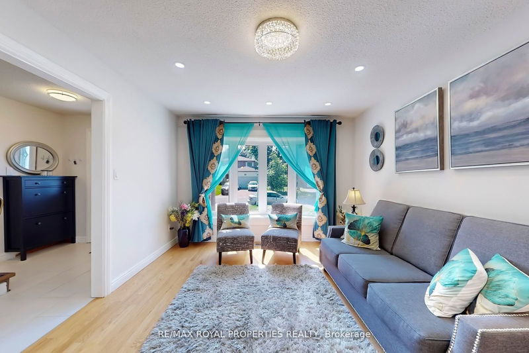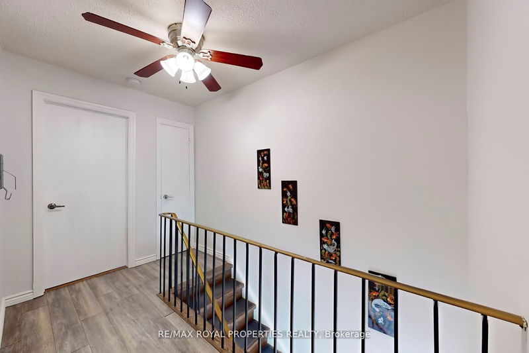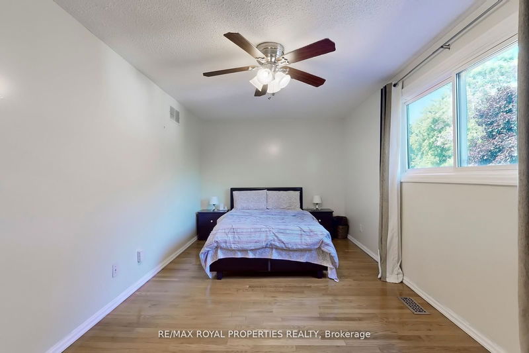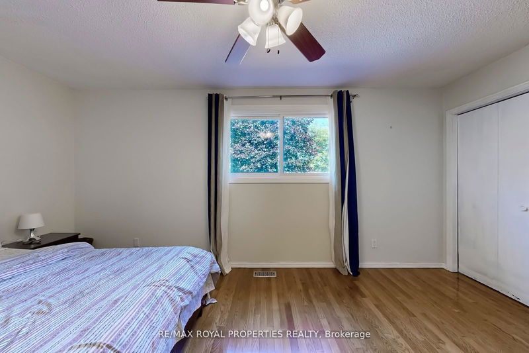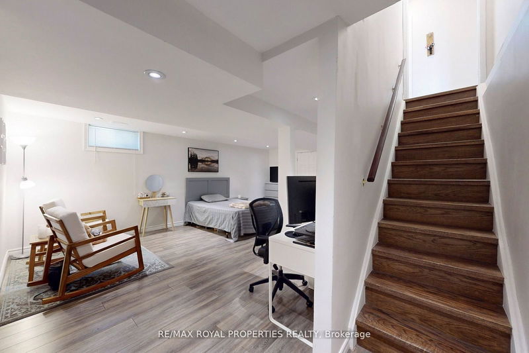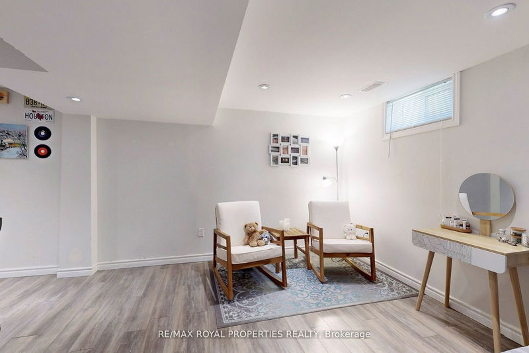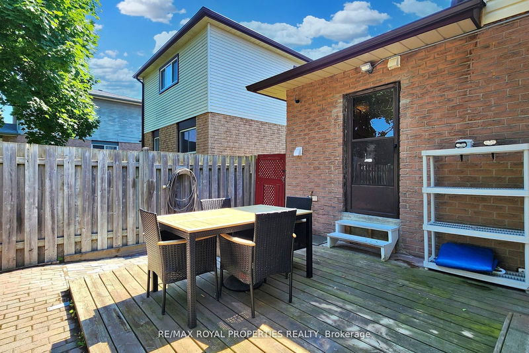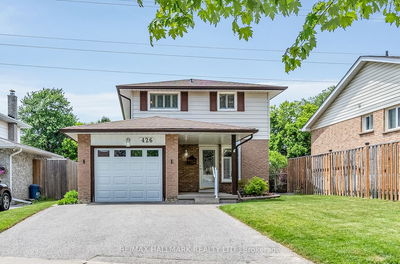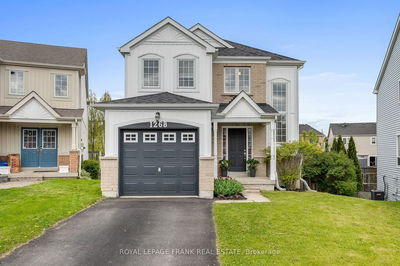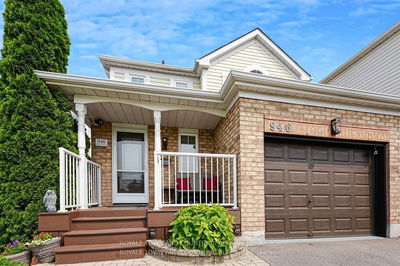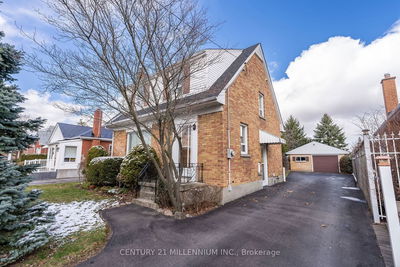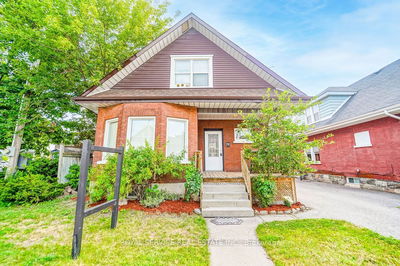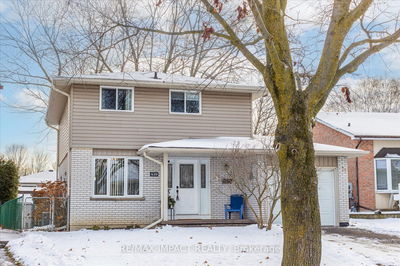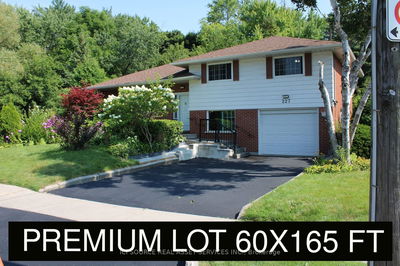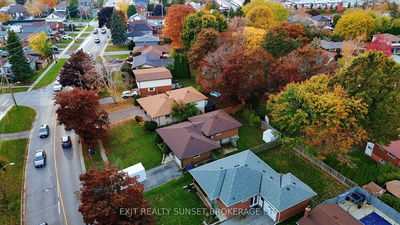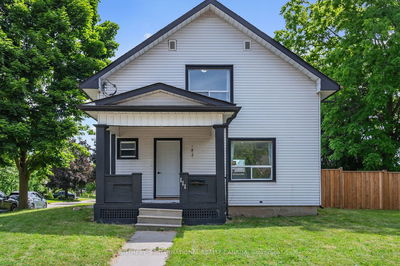*** Very Well Maintained Detached 2 Story Home In The Popular Eastdale Community *** Brand New Custom Kitchen xx Very Large Family Room With Gas Fireplace That Overlooks The Garden With A Walk Out To The Patio *** Good Size Livingroom With A Bay Window Combined With The Dining Room ** Hardwood & Ceramic Floors Throughout. No Carpet On Main Floors, 2PC. Washroom & Laundry & Indoor Access To The Garage *** Finished Basement With Concept Large Rec Room For Family Gatherings With Another 3 Pc. Washroom xxx 2nd Floor With 3 Bedrooms & A Full Washroom** Fully Landscaped Large Backyard For Summer Entertainment *** Quite Family Neighborhood** Very Demanding Location, Close To All Amenties Like School, Park, Shopping & Public Transit, Hwy 401*** Roof Shingles. Gas Furnace, AC Electrical & Plumbing All Updated ** 4 Car Parking In The Driveway**
Property Features
- Date Listed: Friday, June 28, 2024
- Virtual Tour: View Virtual Tour for 414 Grange Court
- City: Oshawa
- Neighborhood: Eastdale
- Major Intersection: Hillcroft/Wilson/Harmony
- Full Address: 414 Grange Court, Oshawa, L1G 7J1, Ontario, Canada
- Family Room: Hardwood Floor, Large Window, W/O To Patio
- Living Room: Hardwood Floor, Combined W/Dining, Bay Window
- Kitchen: Modern Kitchen, Ceramic Floor, Quartz Counter
- Listing Brokerage: Re/Max Royal Properties Realty - Disclaimer: The information contained in this listing has not been verified by Re/Max Royal Properties Realty and should be verified by the buyer.

