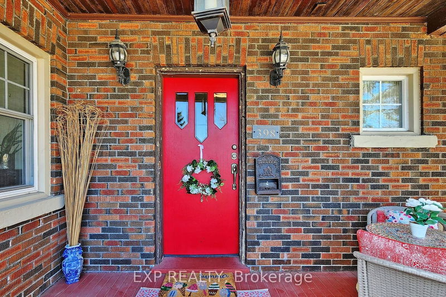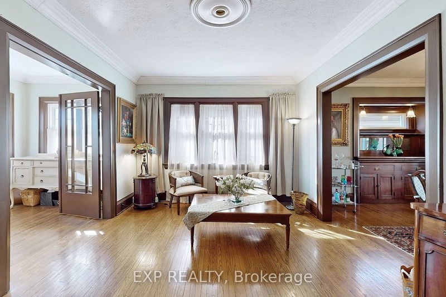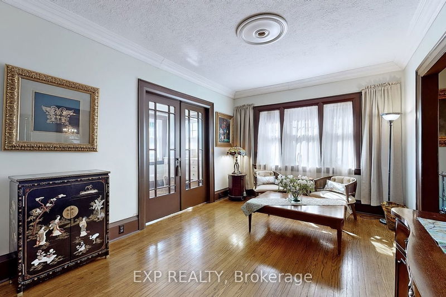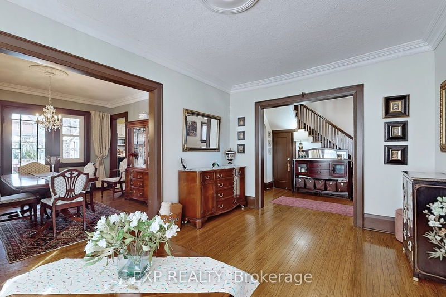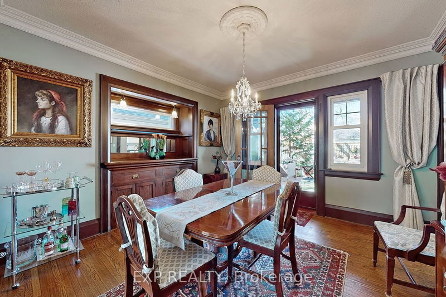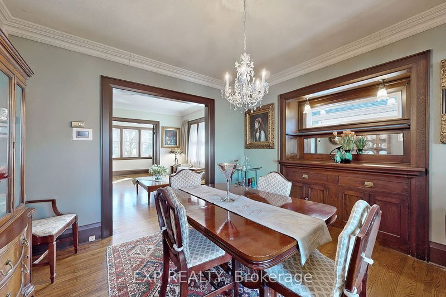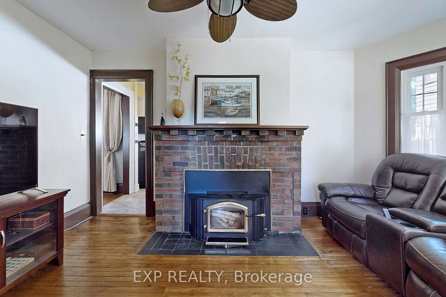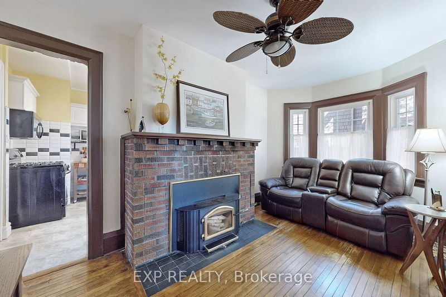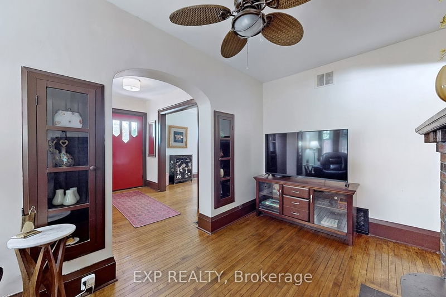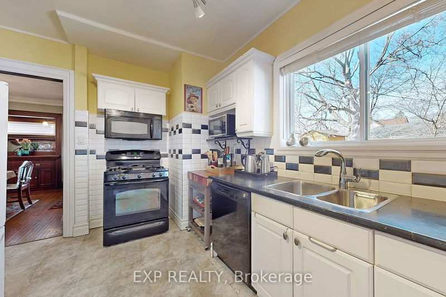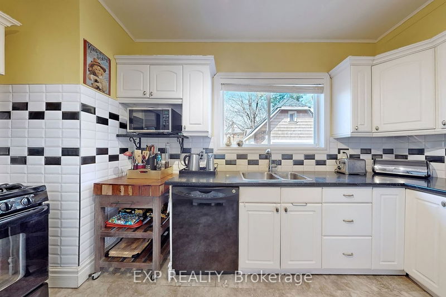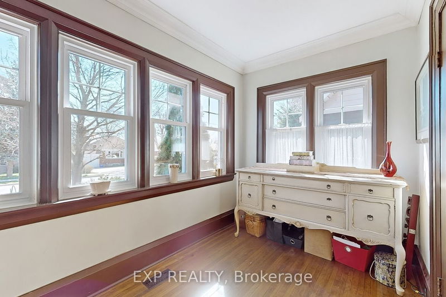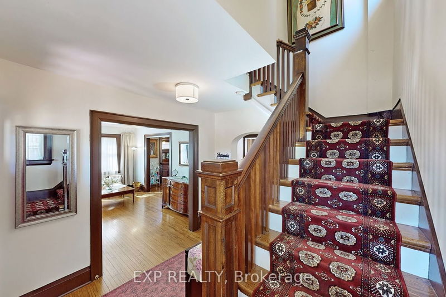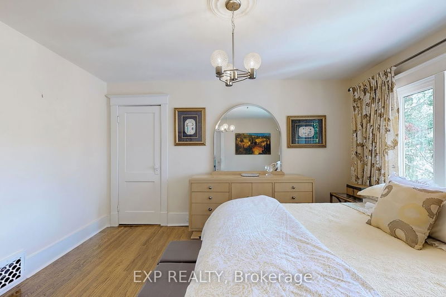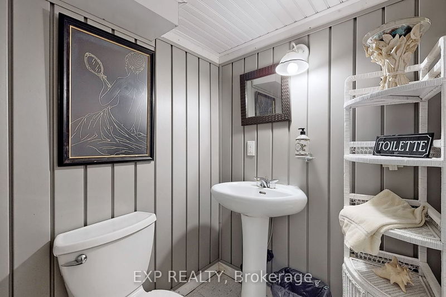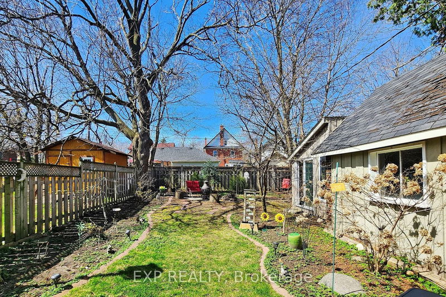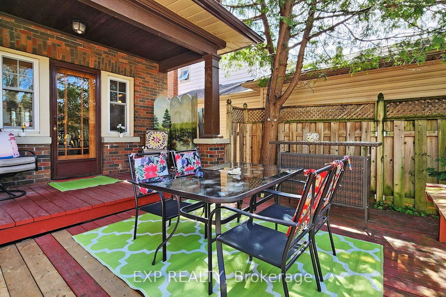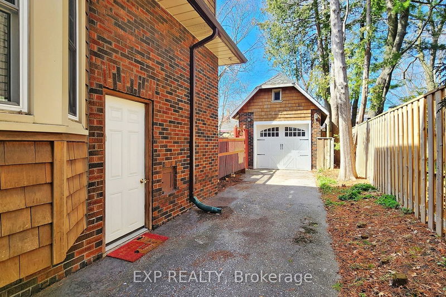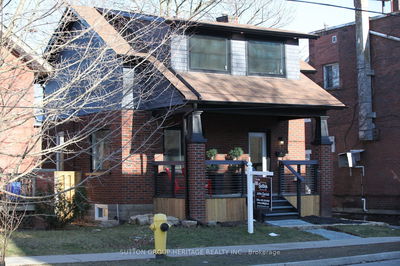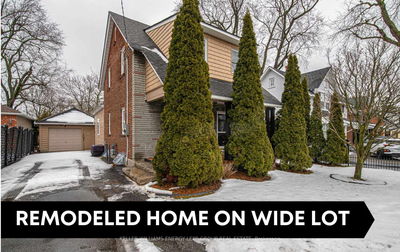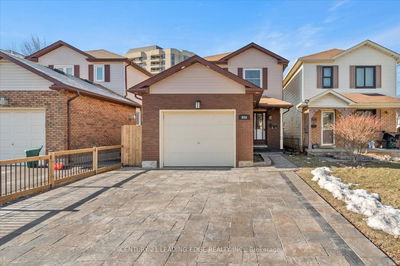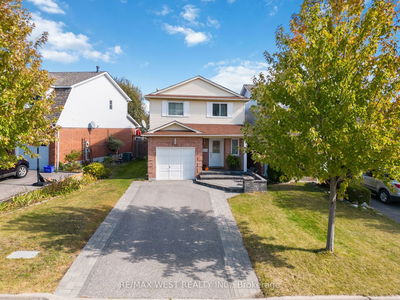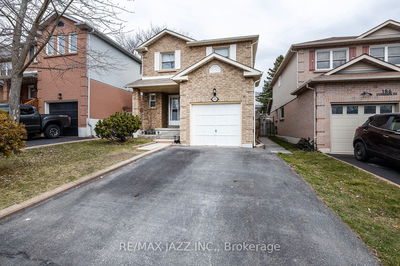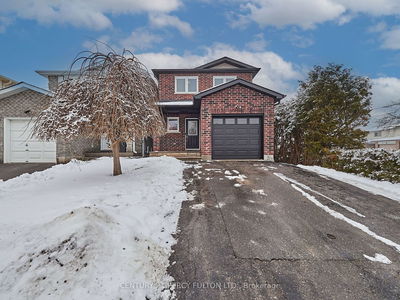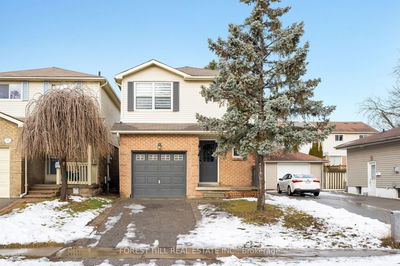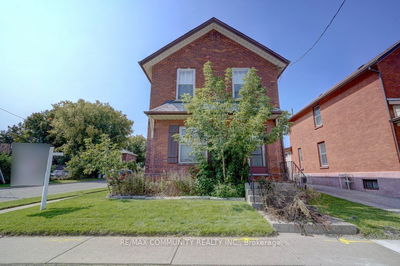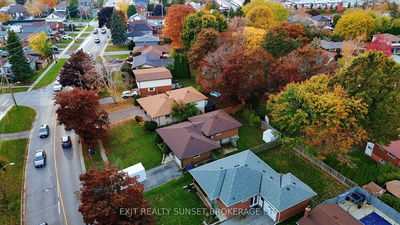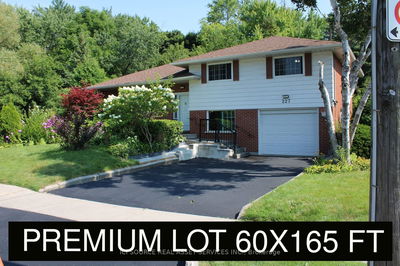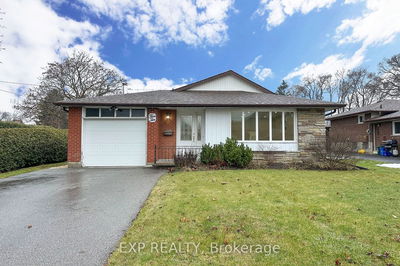Stepping into this century home feels like stepping into a time capsule of charm and character from the moment you walk through the red front door. The intricate GumWood throughout, the original hardwood floors, oversized windows, wood burning fireplace and the built-in china hutch with mirror and lighting sconces speak to the craftsmanship of a bygone era. The primary bedroom boasts oversized ensuite and self-contained walk-in closet with ample storage for even the most discerning fashionista. Don't miss the conveniently located laundry chute for a touch of practicality. The front sunroom makes the perfect WFH office or simply the ideal spot to enjoy a cup of tea. From the formal dining room step outside into your own private oasis with large deck and stunning perennial garden. The private shed off the garage can easily be transformed into your own creative sanctuary. This home isnt just a place to live, its a piece of history waiting to be cherished by its next lucky owners.
Property Features
- Date Listed: Tuesday, April 23, 2024
- Virtual Tour: View Virtual Tour for 398 Mary Street N
- City: Oshawa
- Neighborhood: O'Neill
- Major Intersection: Lt 203 Pl 146 Oshawa; Oshawa
- Full Address: 398 Mary Street N, Oshawa, L1G 5E1, Ontario, Canada
- Living Room: Hardwood Floor, Large Window
- Family Room: Hardwood Floor, Fireplace, Large Window
- Kitchen: Large Window, Side Door
- Listing Brokerage: Exp Realty - Disclaimer: The information contained in this listing has not been verified by Exp Realty and should be verified by the buyer.

