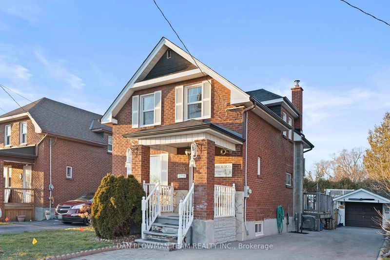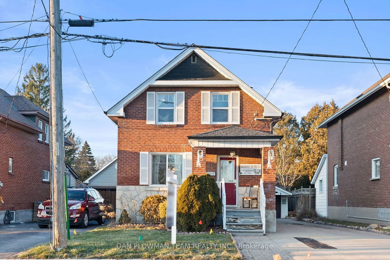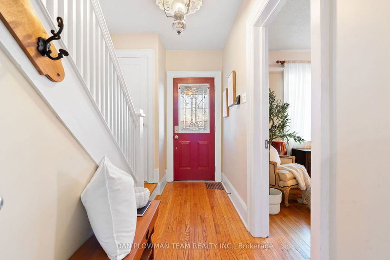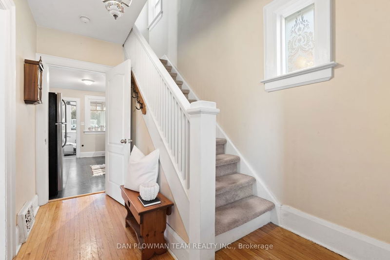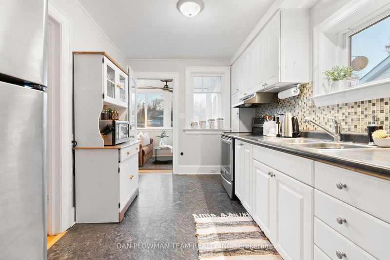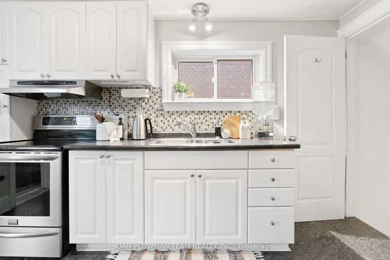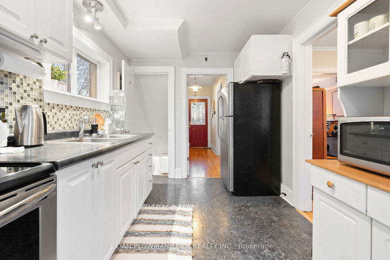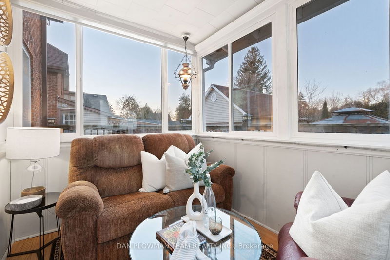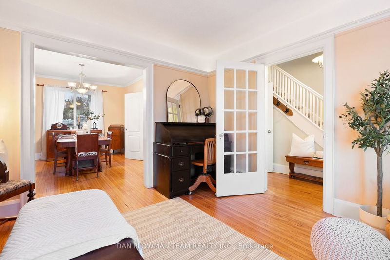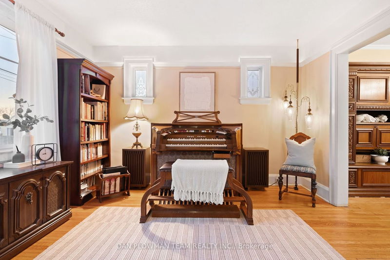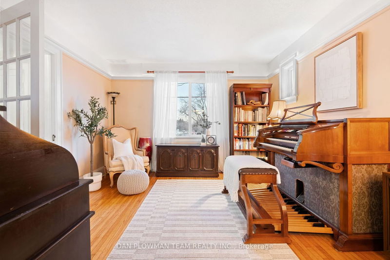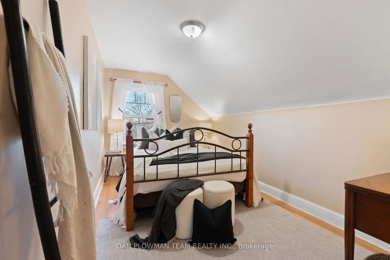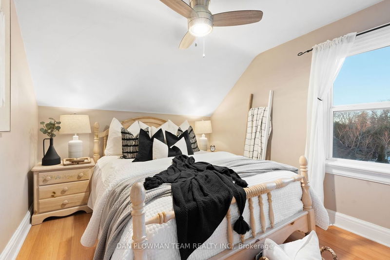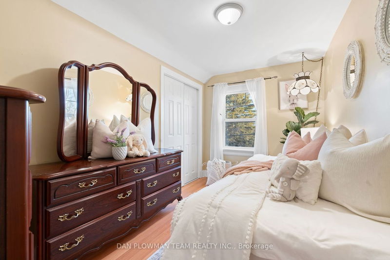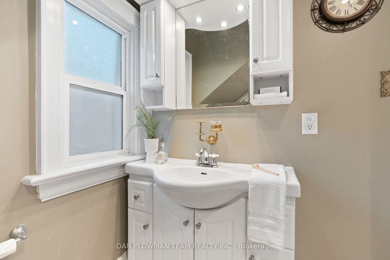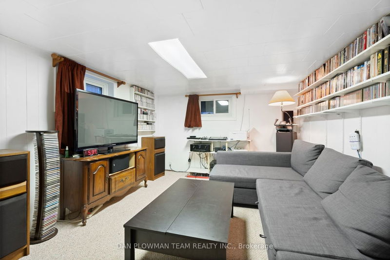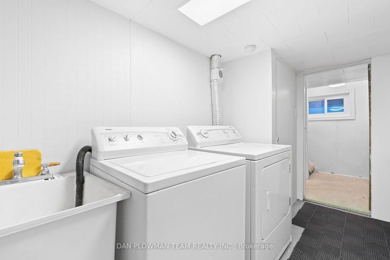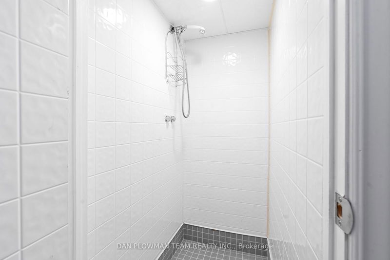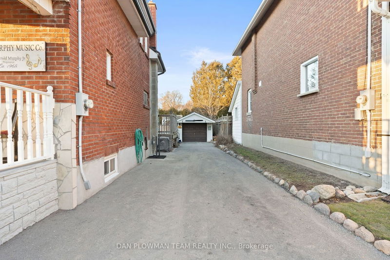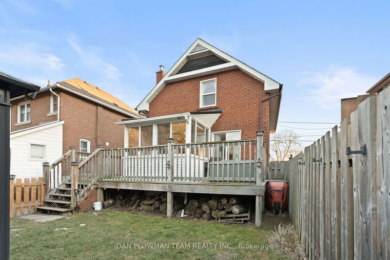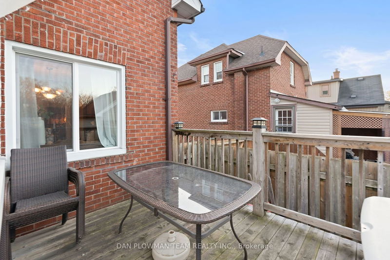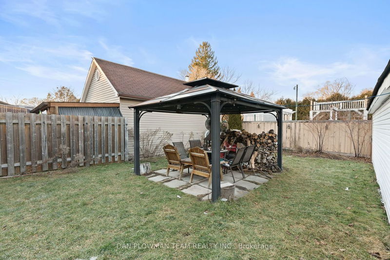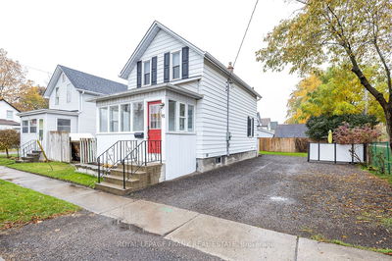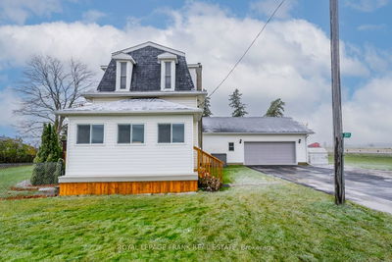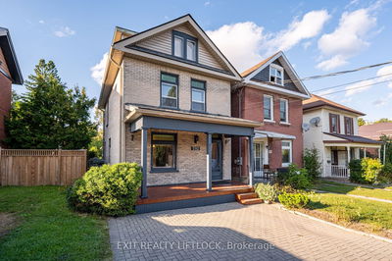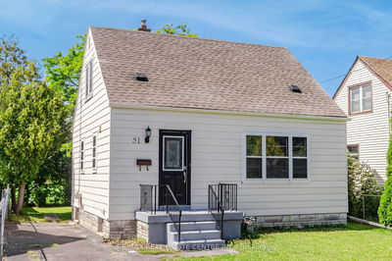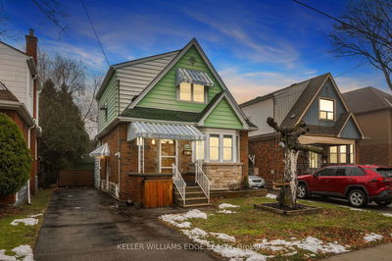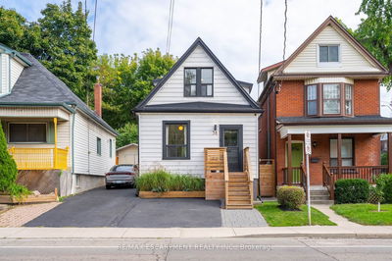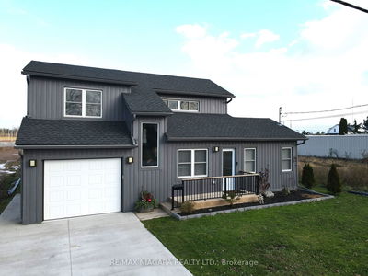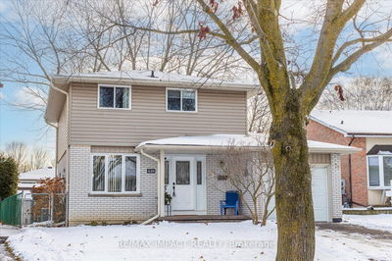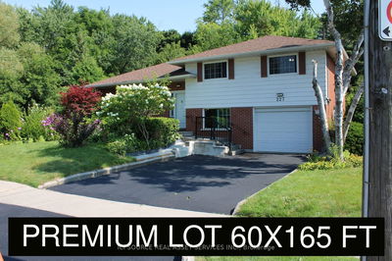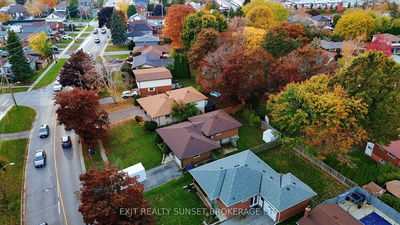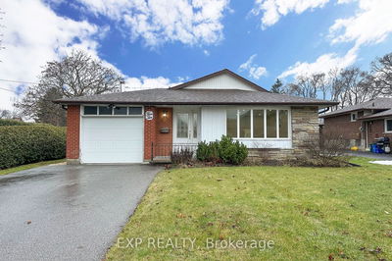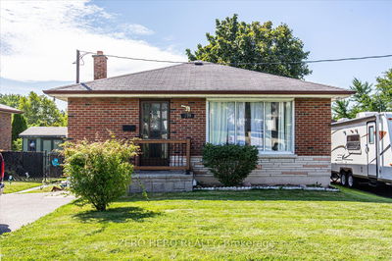Classic Charm Meets Modern Finishes In This Beautiful, 2-Storey, All Brick Home. Walk Through The Front Door To The Sun Filled Main Floor Featuring A Spacious Living Room With Custom Stained Glass Windows And A Large Dining Room, Both With Hardwood Flooring. Tons Of Natural Light In The Bright Kitchen. Cozy Sunroom With A Walkout To Your Raised Deck. Large Private Fenced In Backyard With A Patio And Gardens To Complete Your Outdoor Oasis. Head Upstairs To 3 Bedrooms Each With Their Own Closet And Low Maintenance Hardwood Floors. The Fully Finished Basement Offers A Rec Room With Built In Shelves, Powder Room And Laundry Room With Tons Of Storage. All This And A Detached Garage And Lots Of Parking
Property Features
- Date Listed: Wednesday, February 07, 2024
- Virtual Tour: View Virtual Tour for 24 Jones Avenue
- City: Oshawa
- Neighborhood: Centennial
- Full Address: 24 Jones Avenue, Oshawa, L1G 2Z7, Ontario, Canada
- Living Room: Hardwood Floor, Picture Window
- Kitchen: Stainless Steel Appl, W/O To Yard
- Listing Brokerage: Dan Plowman Team Realty Inc. - Disclaimer: The information contained in this listing has not been verified by Dan Plowman Team Realty Inc. and should be verified by the buyer.

