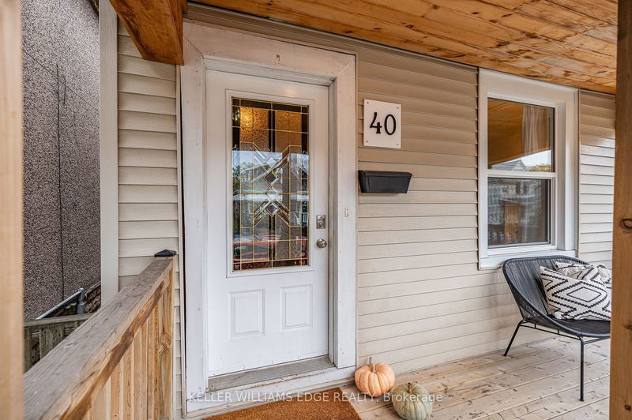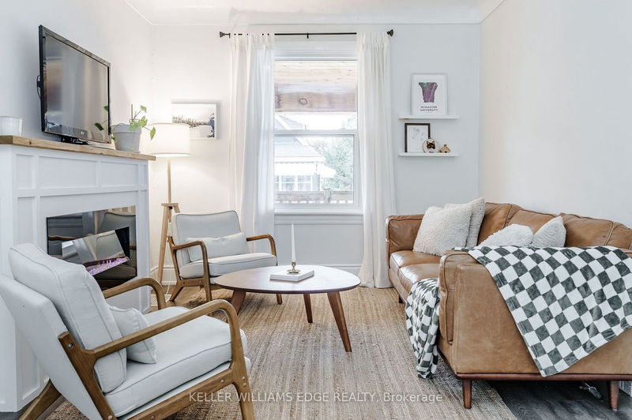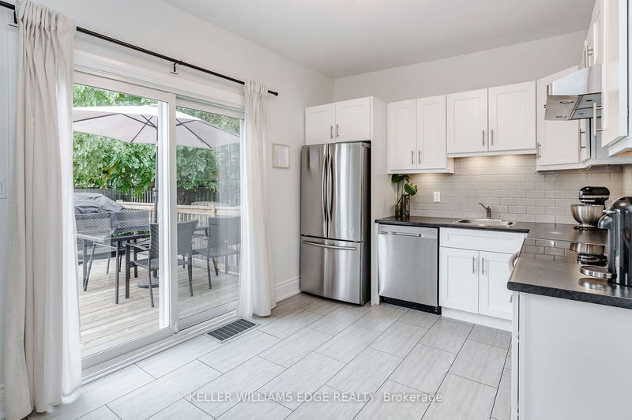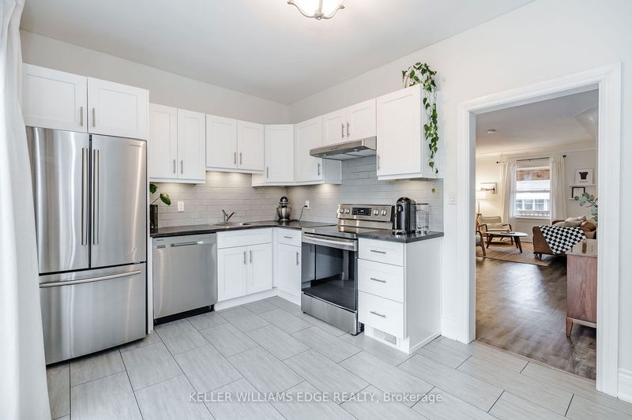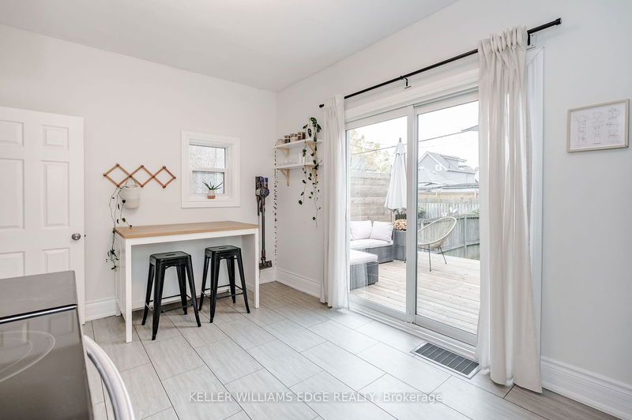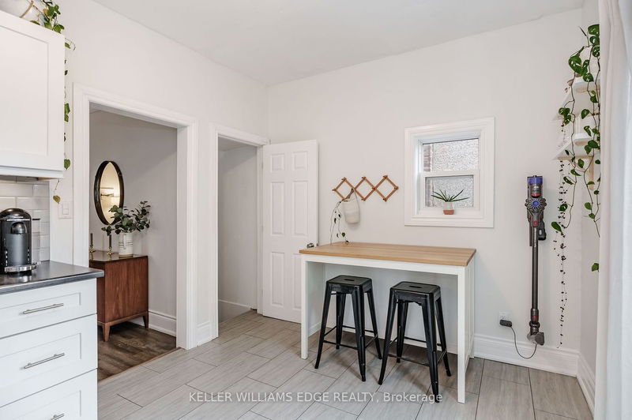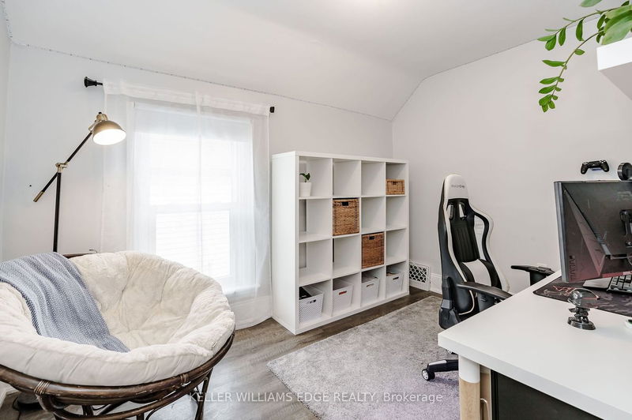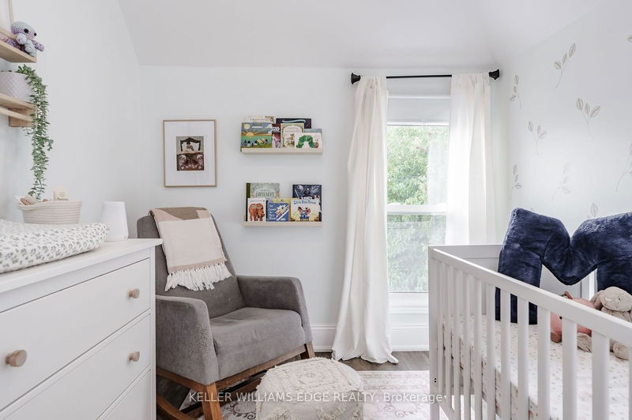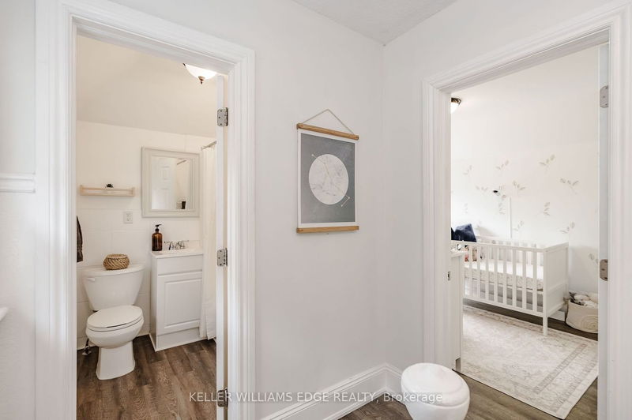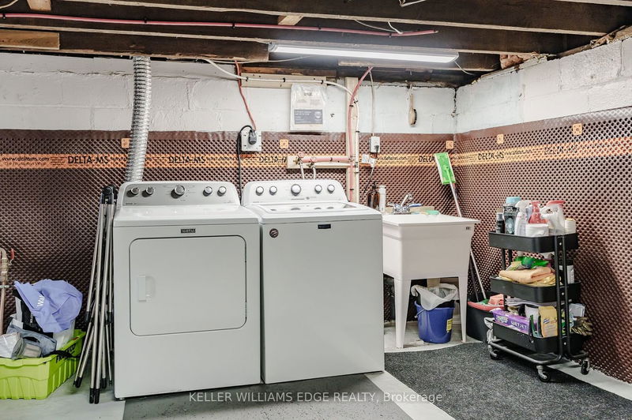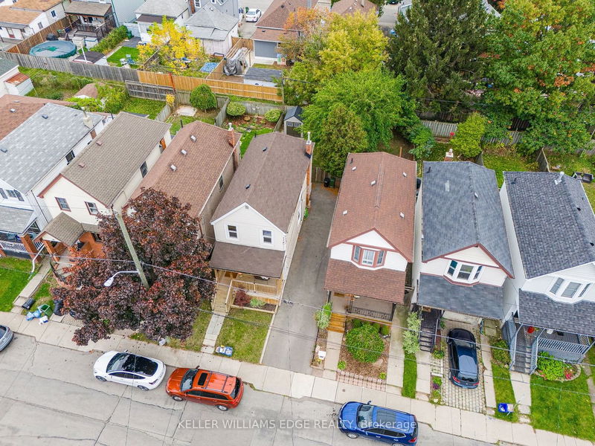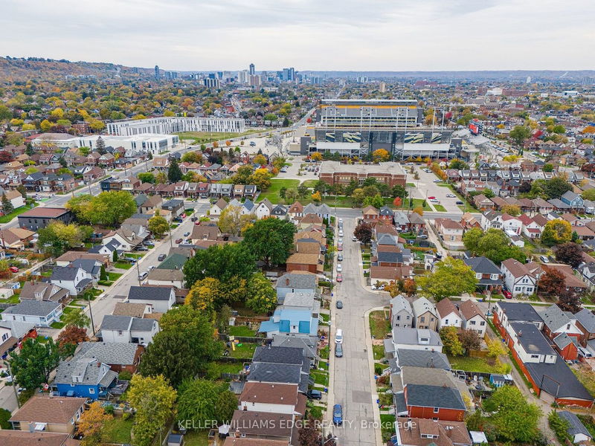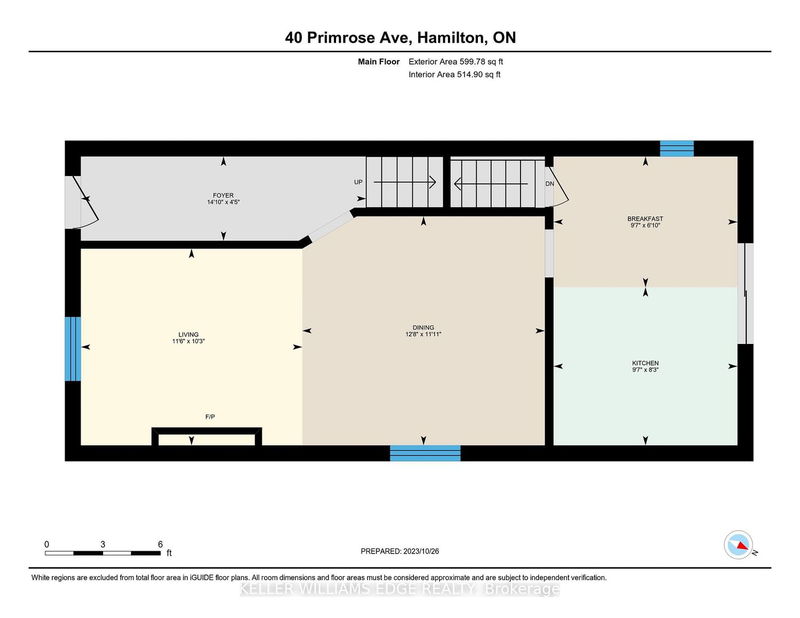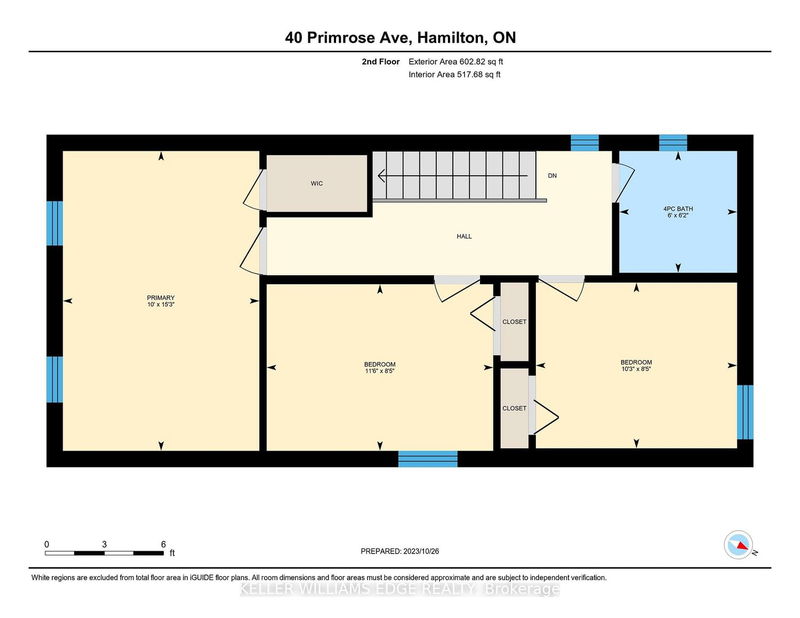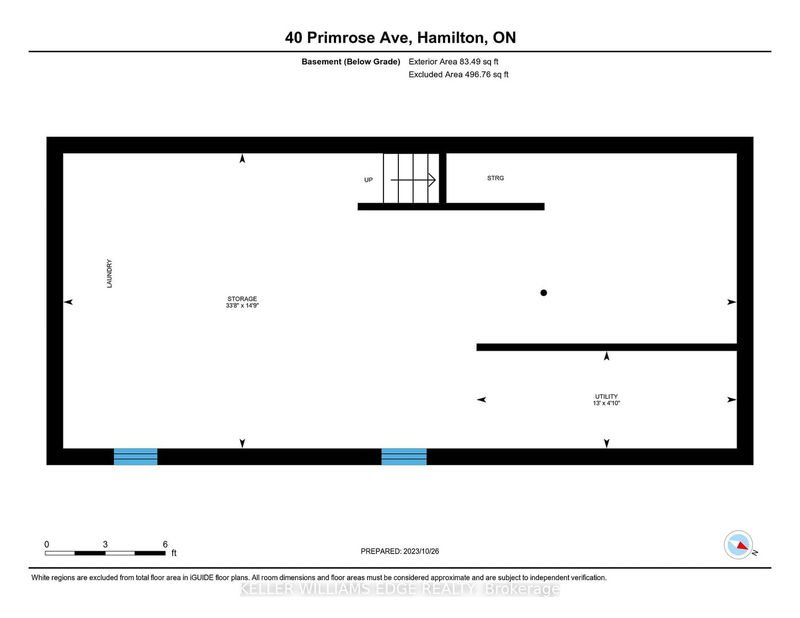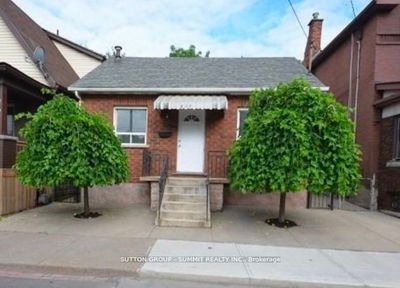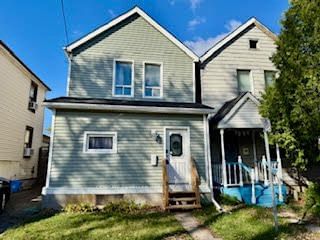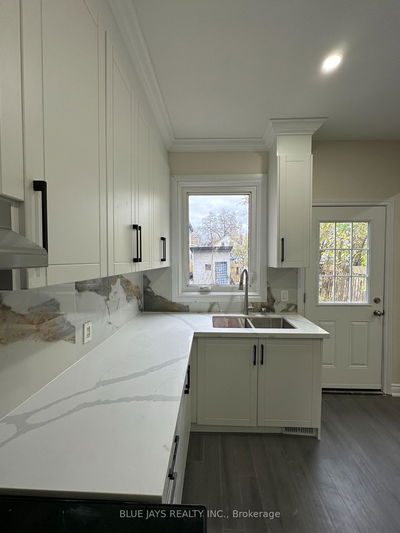This home has it all: updated top to bottom, large backyard, plenty of parking and a waterproofed basement! The main floor features large windows for lots of natural light, quality laminate flooring, and a neutral colour scheme. The living room features an electric fireplace and a large picture window overlooking your front porch. The separate dining room provides plenty of room for a large dining table, excellent for entertaining or a growing family. The eat-in kitchen has been fully updated, room for either a table or island depending on your preferences! With stainless steel appliances, a modern clean look, and large sliding doors to easily access the back deck. Heading upstairs, you'll find three bedrooms (all with closets) and an updated 4-piece bath. Downstairs, the basement remains unfinished but has been waterproofed giving you peace of mind. The large fenced yard offers a deck with room for both dining and lounging, as well as plenty of grass for kids and pets to enjoy.
Property Features
- Date Listed: Thursday, October 26, 2023
- Virtual Tour: View Virtual Tour for 40 Primrose Avenue
- City: Hamilton
- Neighborhood: Crown Point
- Full Address: 40 Primrose Avenue, Hamilton, L8L 2K6, Ontario, Canada
- Living Room: Main
- Kitchen: Main
- Listing Brokerage: Keller Williams Edge Realty - Disclaimer: The information contained in this listing has not been verified by Keller Williams Edge Realty and should be verified by the buyer.


