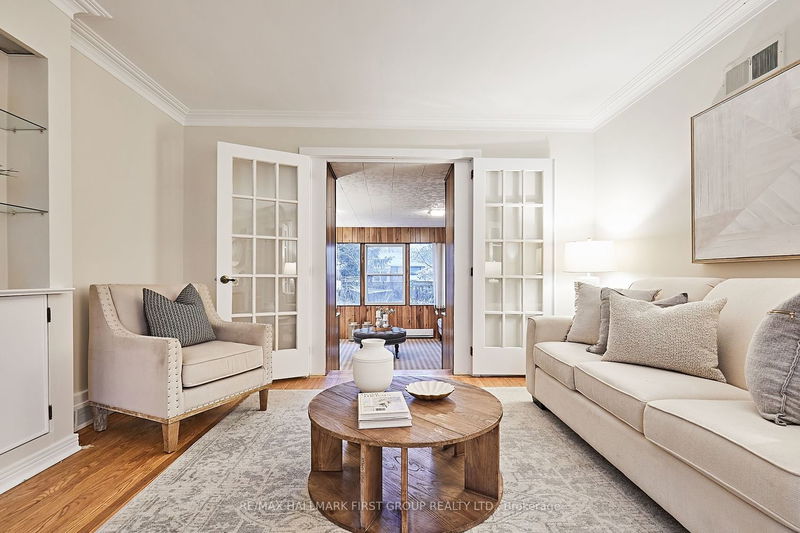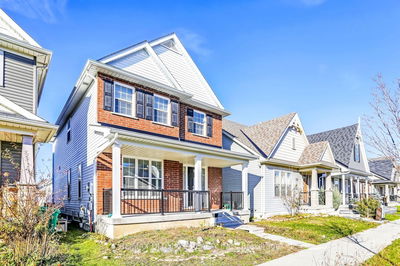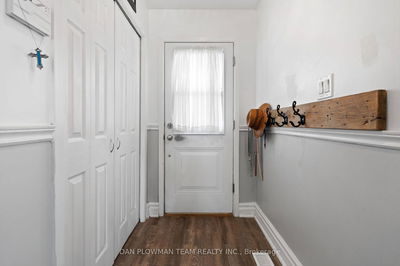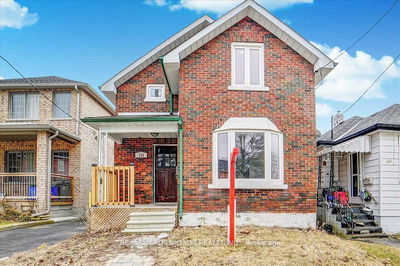Location! Location! Location! Exceptional Opportunity Awaits In One Of Oshawa's Most Prestigious Communities! This 2-Storey Brick Gem w/Attached Garage, Has Been Proudly Owned By The Same Family For Nearly 50 Years! This Home Sits On A Fabulous, Oversized Lot, Adorned w/ Beautiful Perennial Gardens, Offering A Sanctuary For Outdoor Enthusiasts & A Green Thumb's Paradise! With Just Shy Of 2000Sqft, There Is Plenty Of Room For The Whole Family! Incredible Principal Rooms, Ideal For Both Comfortable Family Living And Upscale Entertaining. Upstairs, The Massive Primary Bedroom Features His & Hers Closets, Accompanied By Two Additional Generous Bedrooms, Offering Potential For Growth, Guests, Or Home Office Needs. The Property's Solid Foundation And Timeless Design Await Your Modern Touches And Creative Vision To Unlock Its Full Potential! Envision Crafting A Space That Reflects Your Style While Preserving The Original Midcentury Charm! Endless Possibilities For Investors & End Users Alike!
Property Features
- Date Listed: Wednesday, February 28, 2024
- Virtual Tour: View Virtual Tour for 763 Mary Street N
- City: Oshawa
- Neighborhood: Centennial
- Major Intersection: Mary St N & Rossland Rd E
- Full Address: 763 Mary Street N, Oshawa, L1G 5G4, Ontario, Canada
- Living Room: Hardwood Floor, Fireplace, Picture Window
- Kitchen: O/Looks Backyard, Eat-In Kitchen
- Family Room: B/I Bookcase, Broadloom, O/Looks Backyard
- Listing Brokerage: Re/Max Hallmark First Group Realty Ltd. - Disclaimer: The information contained in this listing has not been verified by Re/Max Hallmark First Group Realty Ltd. and should be verified by the buyer.






























































































