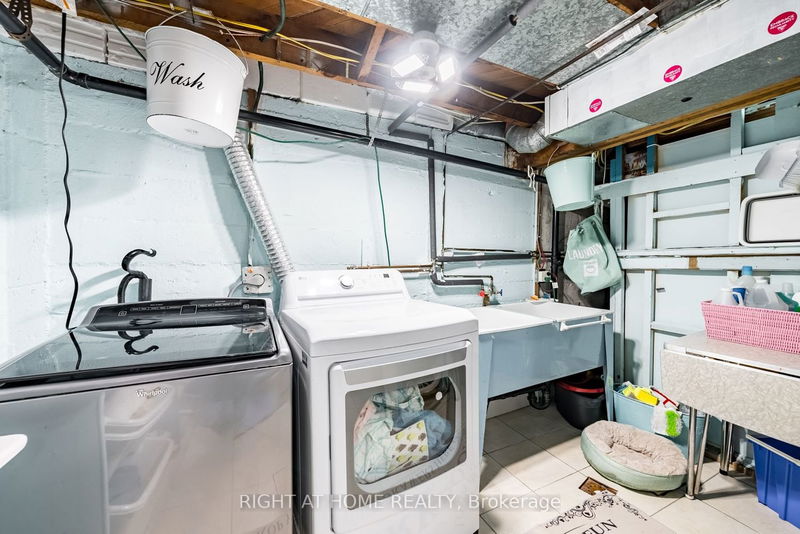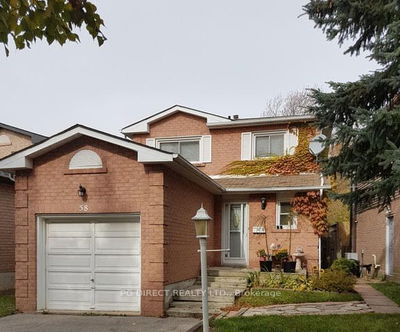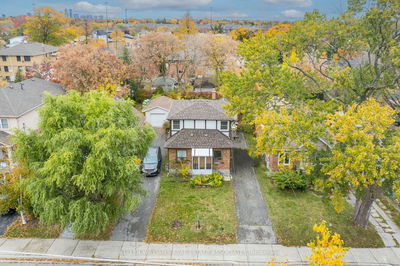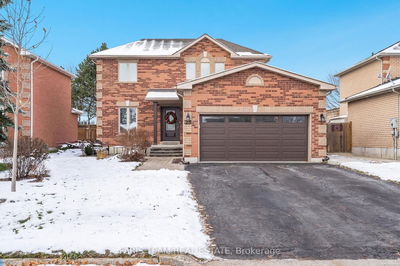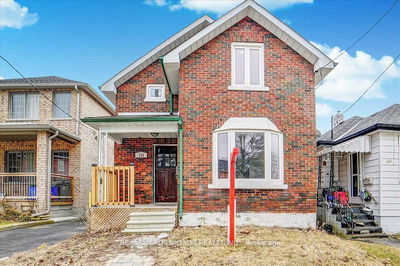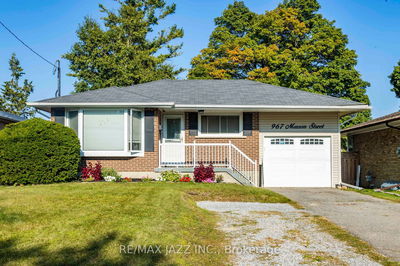Welcome Home to a perfect blend of classic charm and modern elegance situated on one of Durham's most coveted streets! This meticulously remodeled home seamlessly blends timeless appeal with contemporary flair. The center hall plan welcomes you with stunning hardwood floors, banister and trim, setting the stage for the beautiful interior. Bask in the natural light that floods the formal living and dining rooms, creating a warm and inviting atmosphere to unwind. The galley kitchen boasts recent updates and offers a captivating view of the exquisitely manicured perennial gardens + yard. As you ascend the stairs, discover 3 generously sized bedrooms that exude comfort + style. The spa-like washroom on the second floor is a sanctuary of relaxation and rejuvenation. The lower level includes an additional bedroom, simple 3-piece bathroom, versatile rec space and convenient storage with laundry. But that's not all - the entertainment possibilities extend outdoors to a generously sized deck
Property Features
- Date Listed: Wednesday, November 15, 2023
- Virtual Tour: View Virtual Tour for 813 Masson Street
- City: Oshawa
- Neighborhood: Centennial
- Full Address: 813 Masson Street, Oshawa, L1G 5B1, Ontario, Canada
- Living Room: Hardwood Floor, Picture Window, Crown Moulding
- Kitchen: Ceramic Floor, Backsplash
- Listing Brokerage: Right At Home Realty - Disclaimer: The information contained in this listing has not been verified by Right At Home Realty and should be verified by the buyer.































