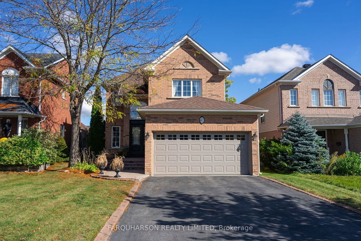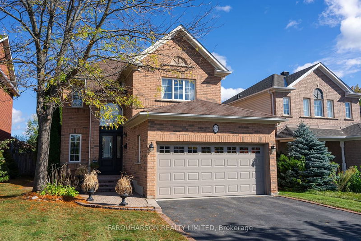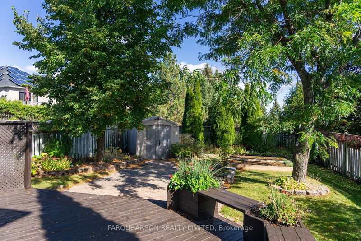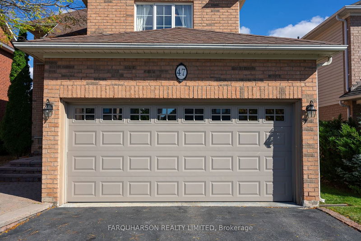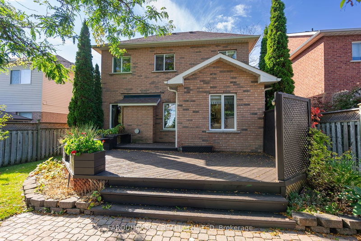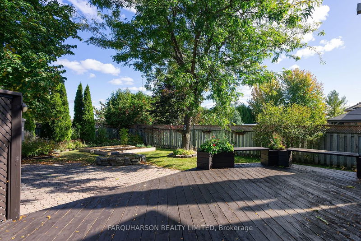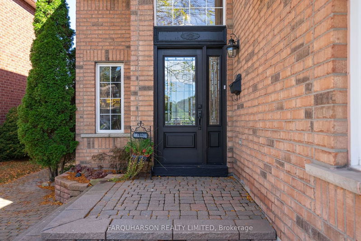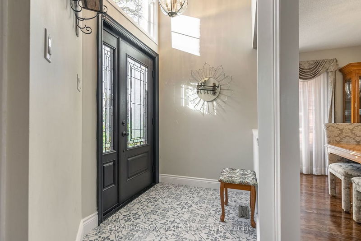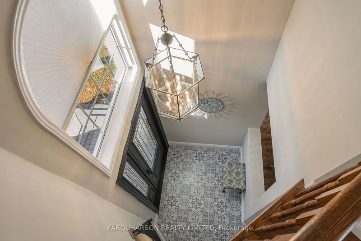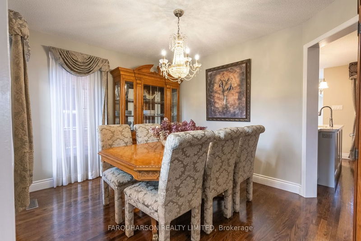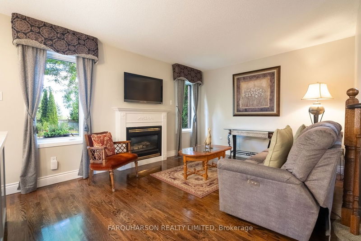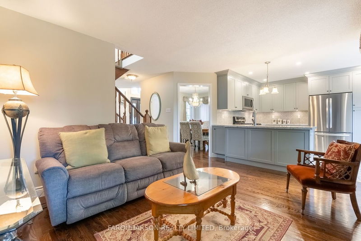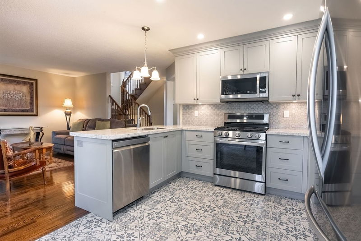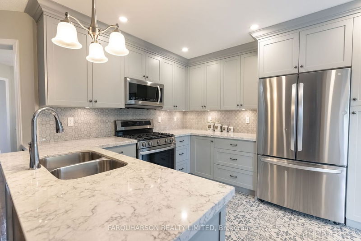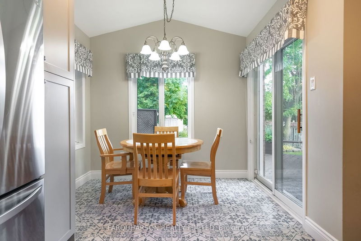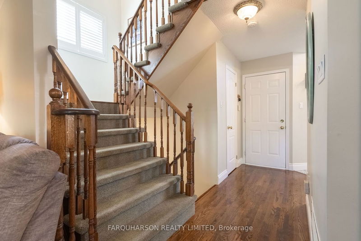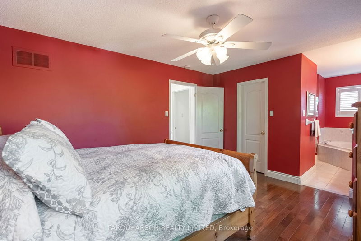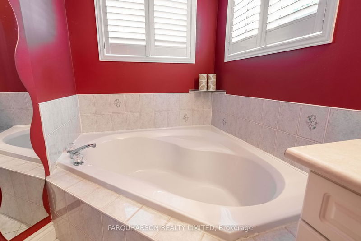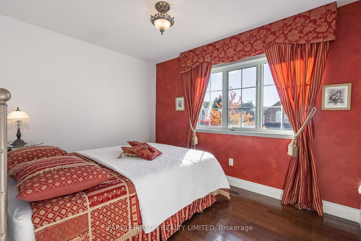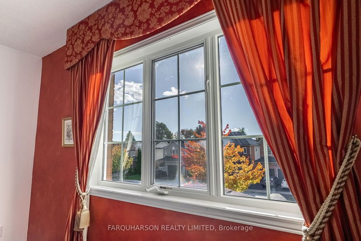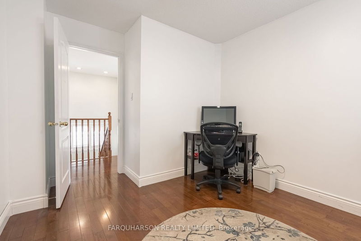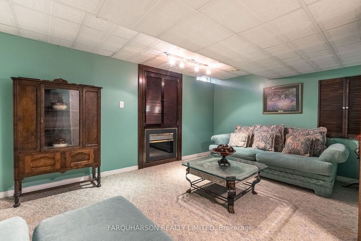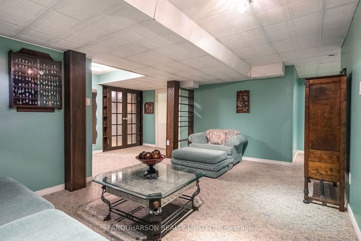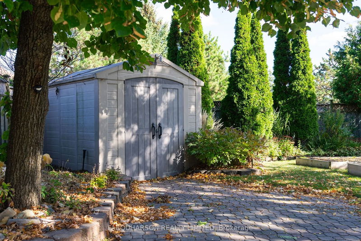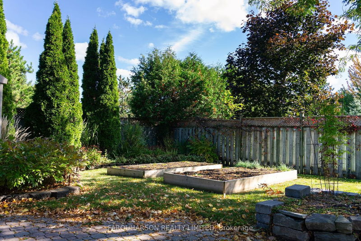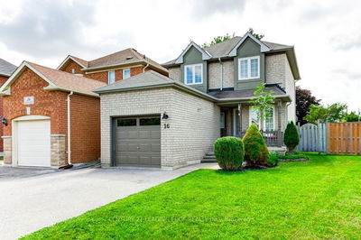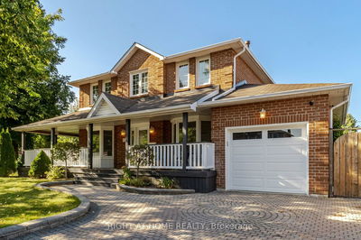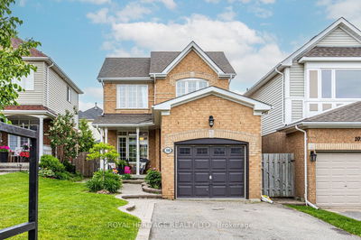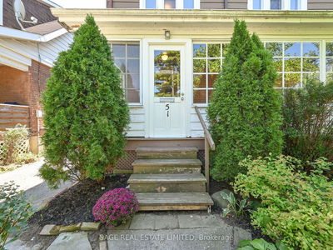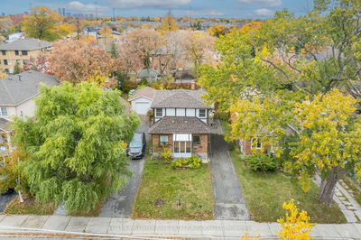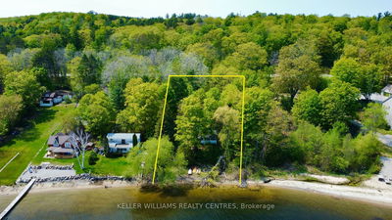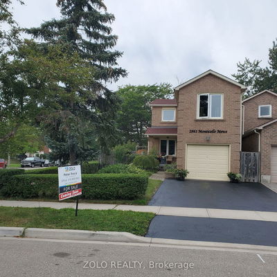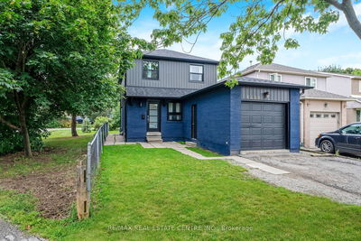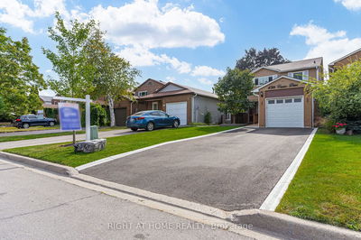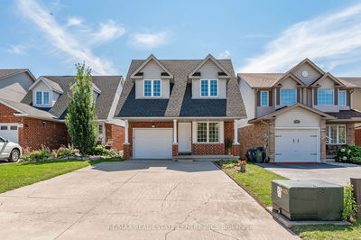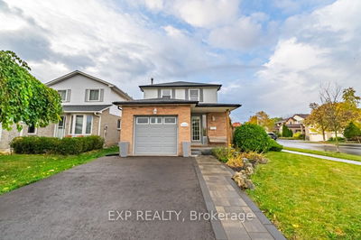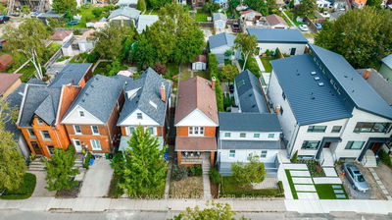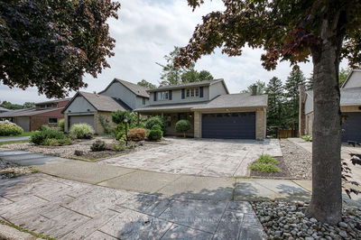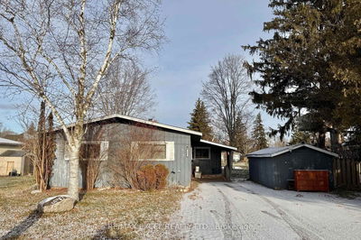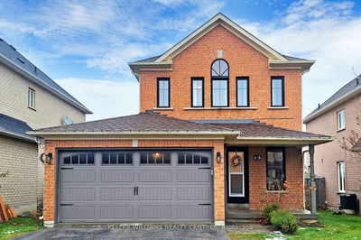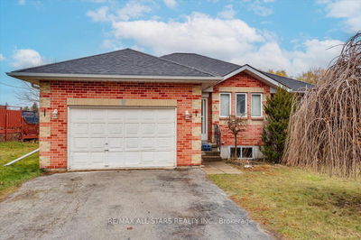Beautiful 3 Bedroom 4 Bath "Holland" Model Brick Home Offering Approximately 2000 Sq/Ft of Finished Living Space in Desirable Keswick by the Lake Neighbourhood. Bright and Spacious Main Floor Living Room with Hardwood Floors, Gas Fireplace with Views Overlooking the Lush Backyard Gardens. Recent Updates Include Main Floor Powder Room and Eat-in Kitchen Adorned with Quartz Countertops, Pot Lights, S/S LG Appliances Including 6 Burner Gas Stove and Walkout to Backyard Deck. Primary Suite with Walk-in Closet, Hardwood Floors and 4 Piece Ensuite. 2 Car Garage, Fully Fenced Backyard with Gardens, Mature Trees, Garden Shed and Spacious Deck. Finished Lower Level with 3 Piece Bath, Pantry, Laundry and Family Room with Gas Fireplace. A Short Walk To Schools, Parks, Recreation, Transit and Amenities. Minutes to Highway 404 and Lake Simcoe.
Property Features
- Date Listed: Thursday, October 19, 2023
- Virtual Tour: View Virtual Tour for 47 Burnaby Drive
- City: Georgina
- Neighborhood: Keswick North
- Major Intersection: Woodbine Ave / Wexford Drive
- Full Address: 47 Burnaby Drive, Georgina, L4P 3Y9, Ontario, Canada
- Living Room: Hardwood Floor, Gas Fireplace, Open Concept
- Kitchen: Stainless Steel Appl, Quartz Counter, Pot Lights
- Family Room: Gas Fireplace
- Listing Brokerage: Farquharson Realty Limited - Disclaimer: The information contained in this listing has not been verified by Farquharson Realty Limited and should be verified by the buyer.

