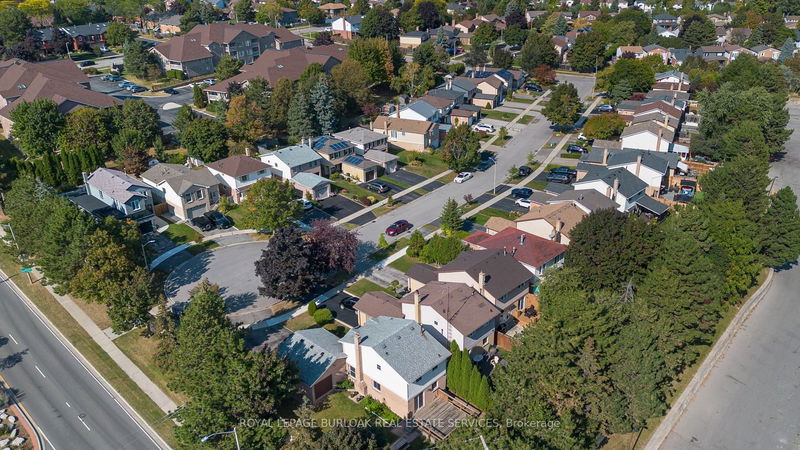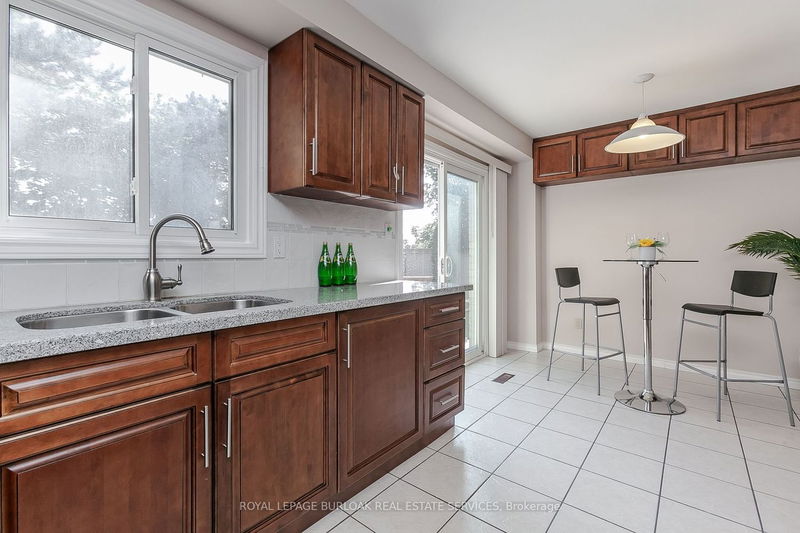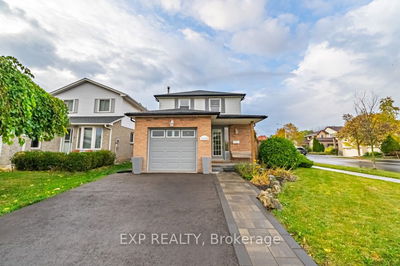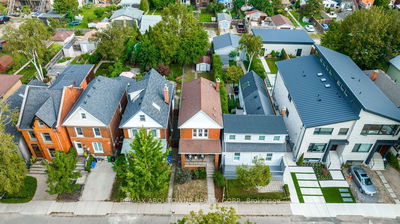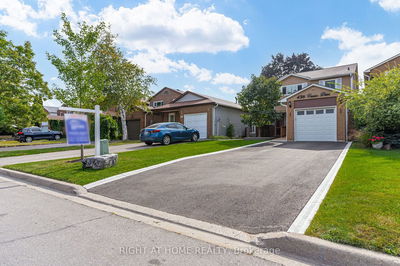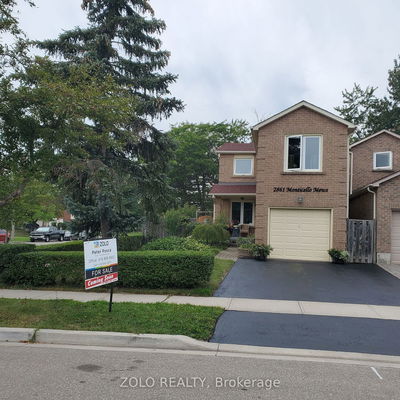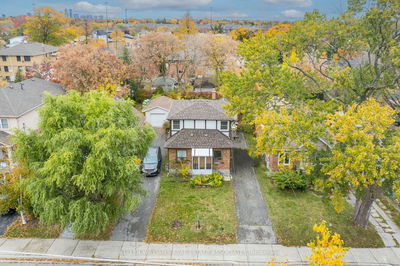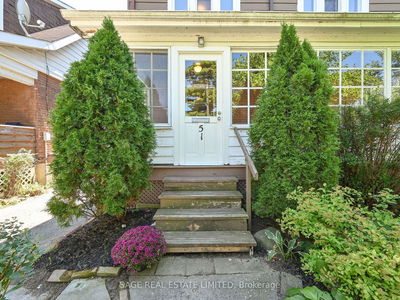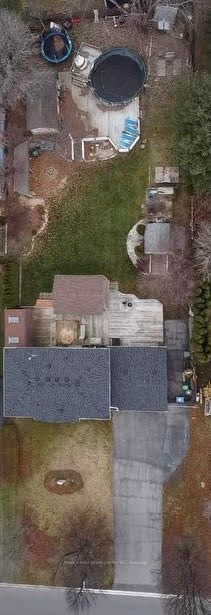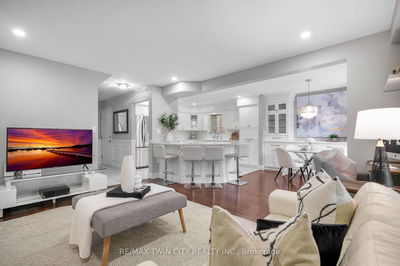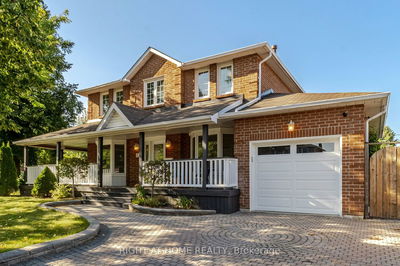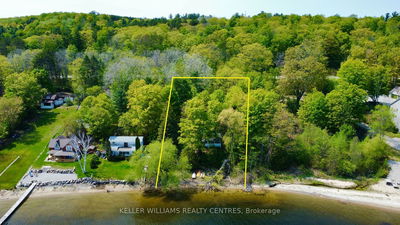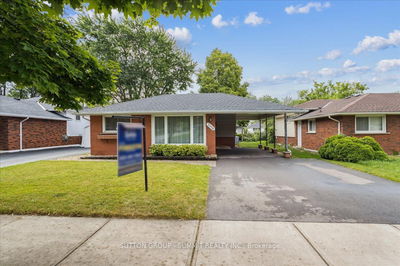Welcome to this inviting 2-storey home nestled in a tranquil court location! This gem boasts a spacious pool-sized lot w 2 car garage & drive-through access. The fully fenced rear yard is a private haven, feat wood deck, mature trees & ample open space - the perfect canvas for your dream pool, play area, or backyard oasis. Inside, the open living room/dining room are bathed in natural light w laminate flooring. The eat-in kitchen is equipped w granite counters, SS appliances & sliding glass doors leading to the back deck & mature rear yard. Upstairs 3 bedrooms await w laminate floors. The primary bedroom offers generous closet space & the main 4PC bathroom boasts ample storage & counter space. The lower level is fully finished & feat a cozy living room w wood-burning fireplace, a flexible area & additional storage. Plus 2PC bathroom. Upgrades: roof(2010), updated windows(2016).
Property Features
- Date Listed: Wednesday, October 04, 2023
- Virtual Tour: View Virtual Tour for 3000 Sandlewood Court
- City: Burlington
- Neighborhood: Headon
- Full Address: 3000 Sandlewood Court, Burlington, L7M 3A4, Ontario, Canada
- Living Room: Main
- Kitchen: Main
- Listing Brokerage: Royal Lepage Burloak Real Estate Services - Disclaimer: The information contained in this listing has not been verified by Royal Lepage Burloak Real Estate Services and should be verified by the buyer.





