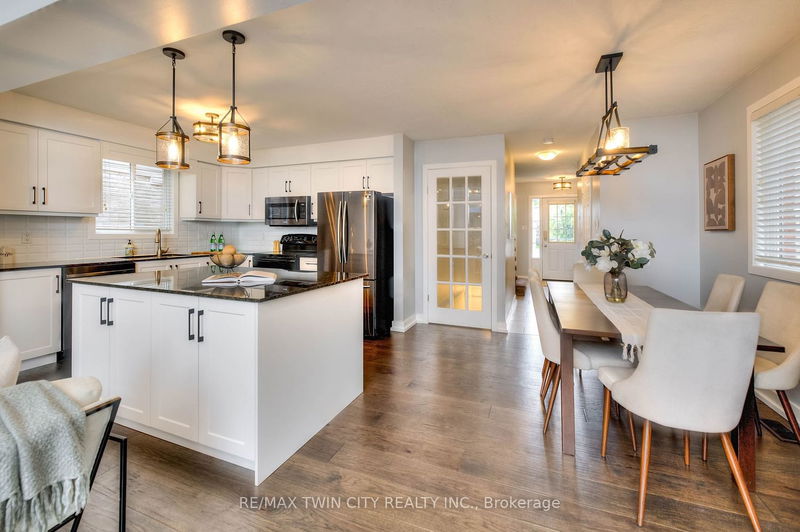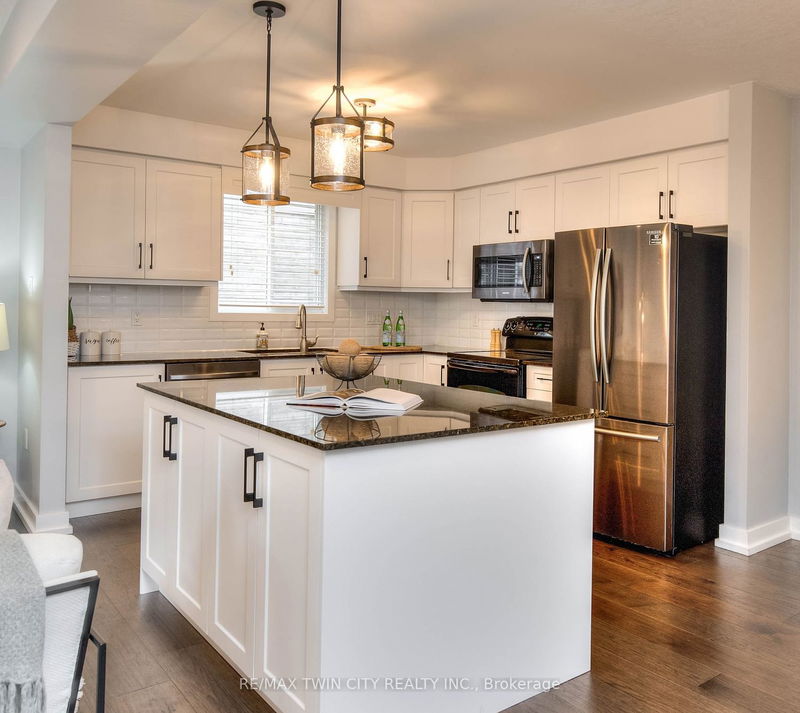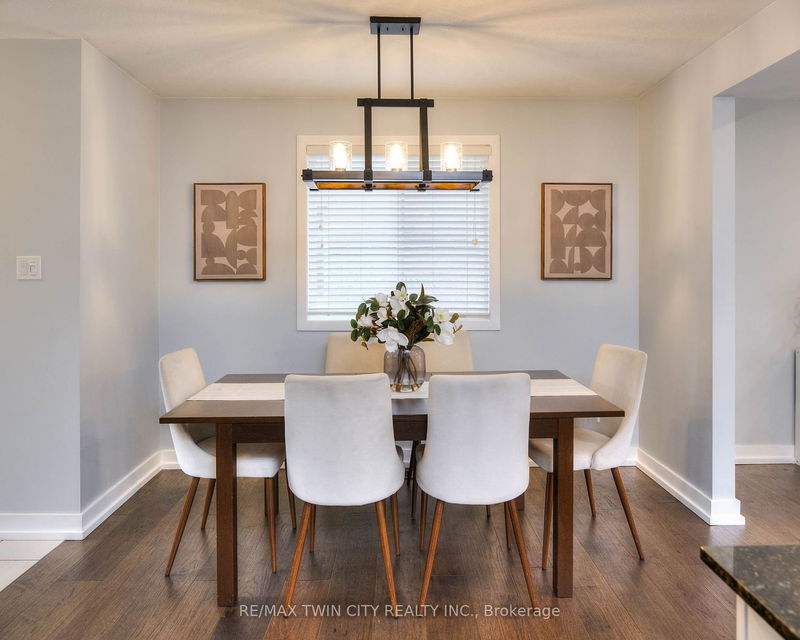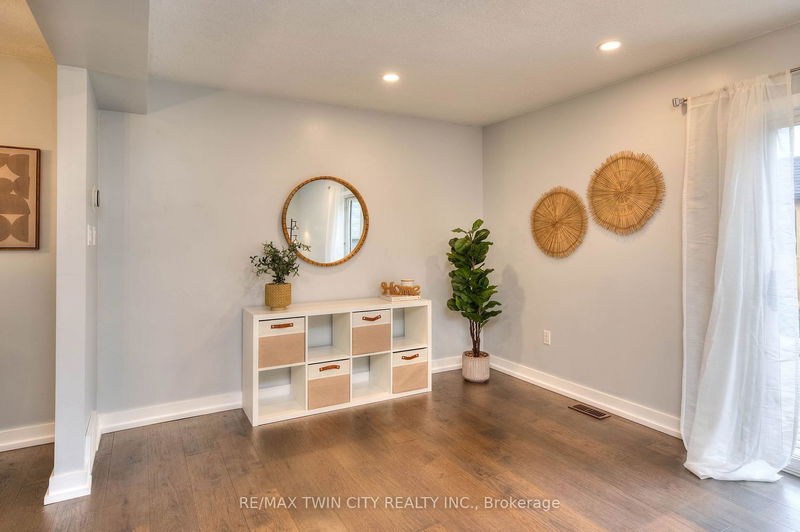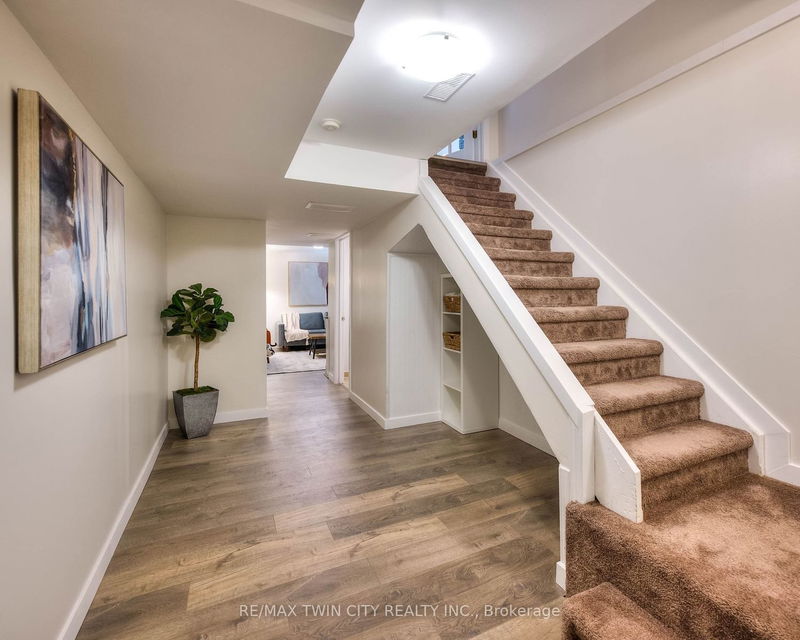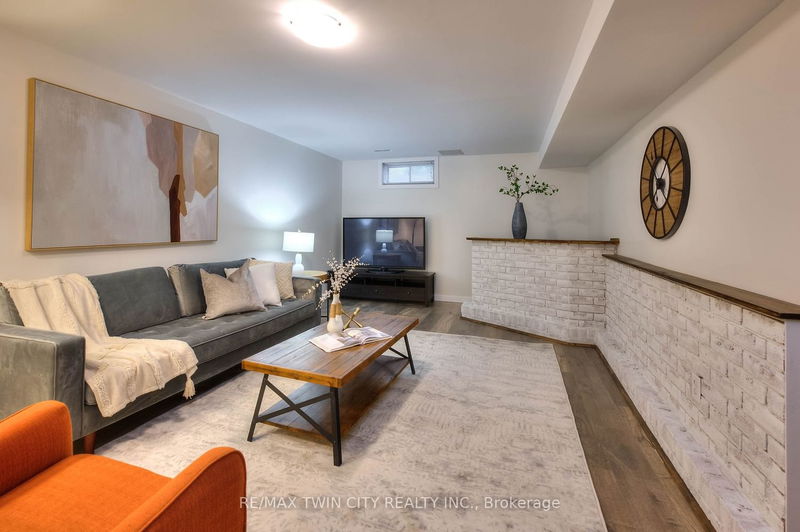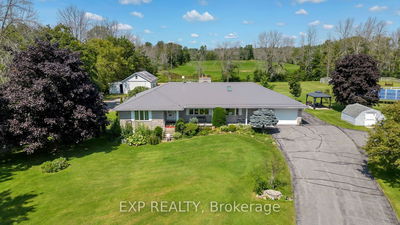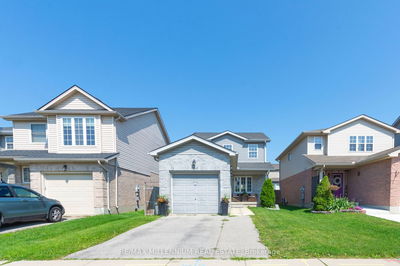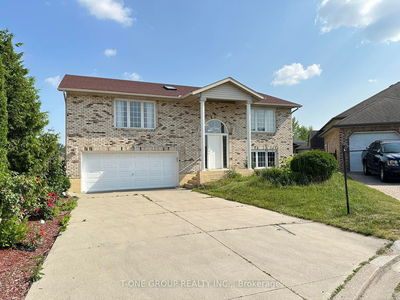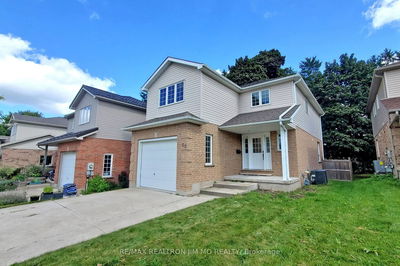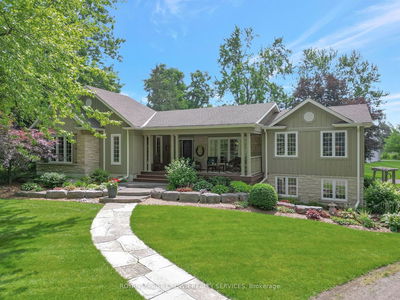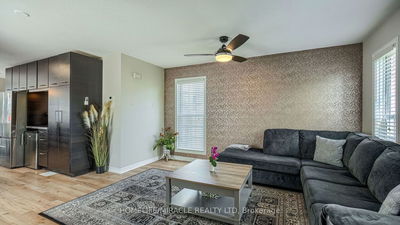Gorgeous updated home with lovely private yard in desirable family neighbourhood! Many thoughtful and modern updates! Bright living room with pot lights and hardwood flooring, and convenient slider walk-out to beautifully landscaped yard with treed view! Open concept kitchen (updated in 2023) has large centre island, granite countertops, soft close hinges, and loads of cupboard space. Spacious dining area with large window--so much natural light throughout. Generous sized primary bedroom with large walk-in closet. Two additional bedrooms are spacious as well. Finished basement with cozy rec room, bar area & additional 3 pc bathroom. Such a great space to relax, with so many possibilities--bonus living area, play room, office, workout area, etc! All bathrooms have been updated as well! The backyard is a retreat! Large deck with hot tub, landscaped perennial gardens, mature trees, attractive new custom storage shed and fabulous fence lighting. Drip irrigation system saves water and time!
Property Features
- Date Listed: Friday, September 29, 2023
- Virtual Tour: View Virtual Tour for 205 Wilderness Drive
- City: Kitchener
- Major Intersection: Activa
- Full Address: 205 Wilderness Drive, Kitchener, N2E 3R5, Ontario, Canada
- Kitchen: Ground
- Living Room: Ground
- Listing Brokerage: Re/Max Twin City Realty Inc. - Disclaimer: The information contained in this listing has not been verified by Re/Max Twin City Realty Inc. and should be verified by the buyer.





