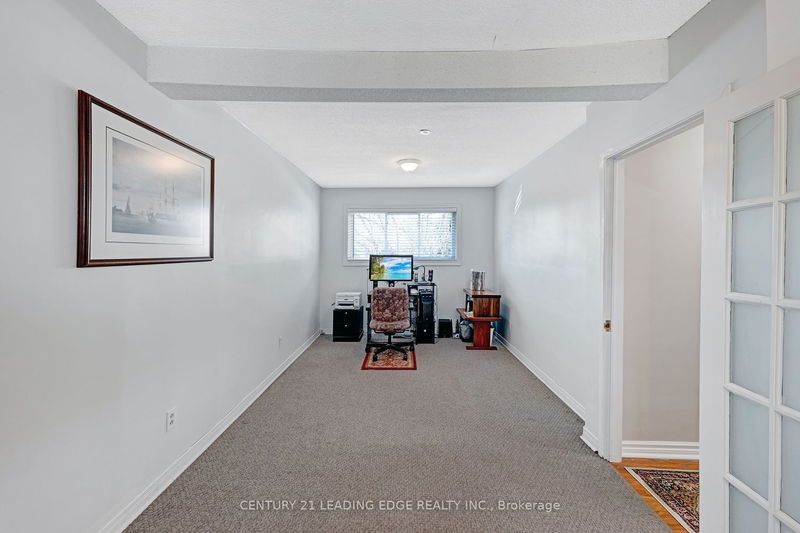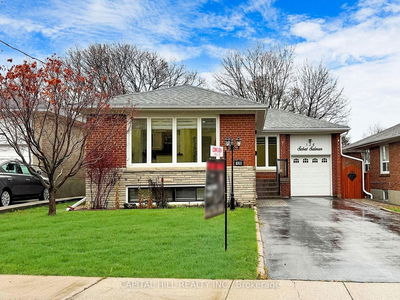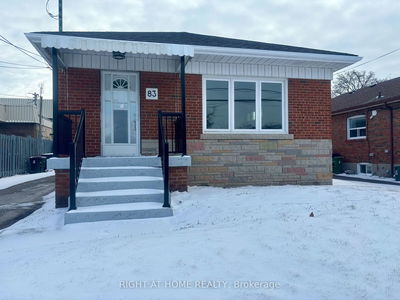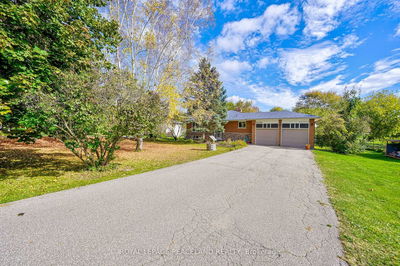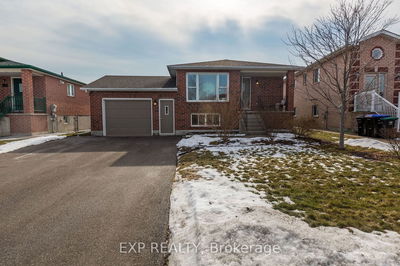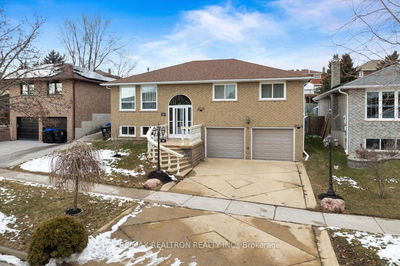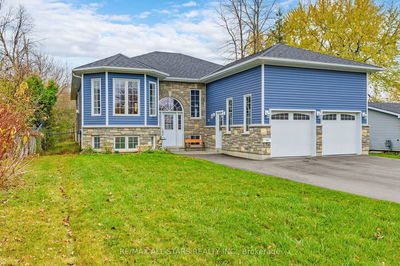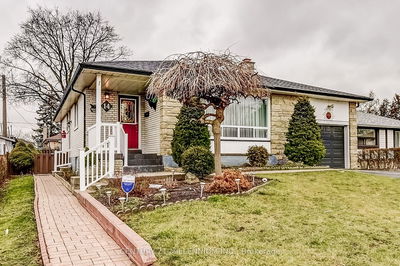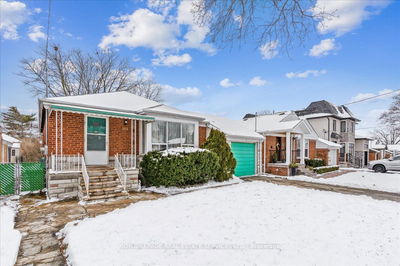Lovely family home with in-law or Nanny suite in basement. House was originally a 3 bedroom, on main level converted to 2, with a 3rd bedroom in the divided basement, could easily convert back to have 4 bedrooms in the upper unit. In addition to this - is a separate, 1 bedroom suite on other side of basement. Beautiful large great room on the main floor with vaulted ceiling, gas fireplace and a walk-out to the deck and backyard space. All located on a quiet mature street in Stouffville close to all amenities and transit
Property Features
- Date Listed: Wednesday, March 13, 2024
- Virtual Tour: View Virtual Tour for 392 Loretta Crescent
- City: Whitchurch-Stouffville
- Neighborhood: Stouffville
- Major Intersection: 10th & Main Street
- Full Address: 392 Loretta Crescent, Whitchurch-Stouffville, L4A 7G3, Ontario, Canada
- Kitchen: Vinyl Floor, O/Looks Family
- Kitchen: Combined W/Laundry
- Family Room: Large Window, Laminate
- Listing Brokerage: Century 21 Leading Edge Realty Inc. - Disclaimer: The information contained in this listing has not been verified by Century 21 Leading Edge Realty Inc. and should be verified by the buyer.
















