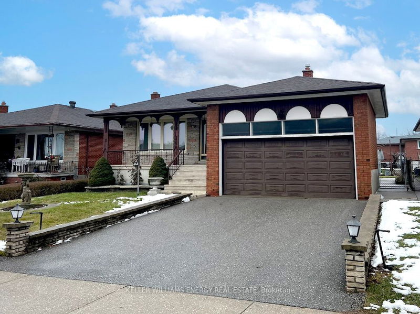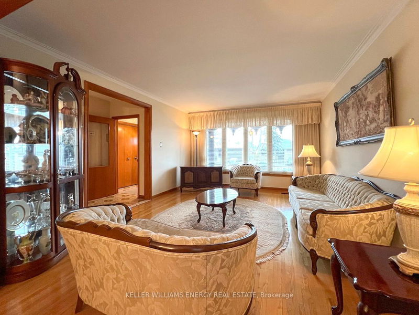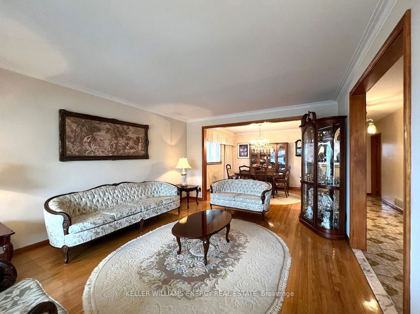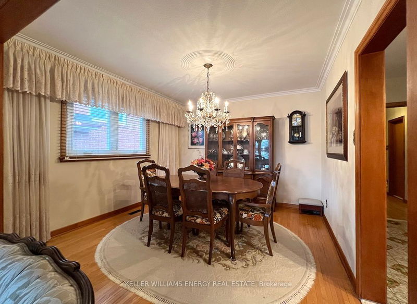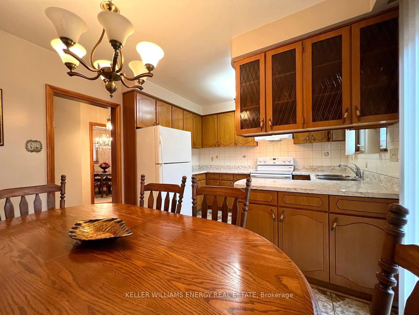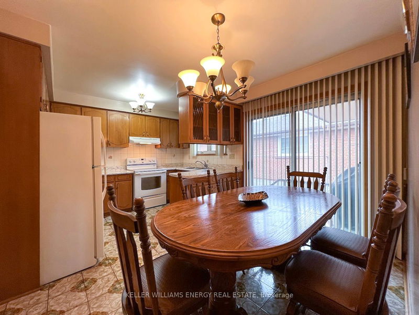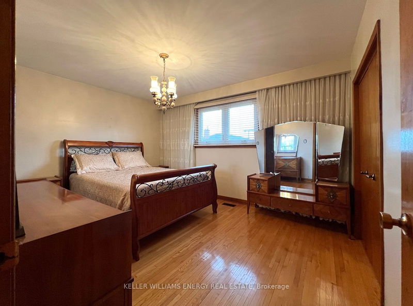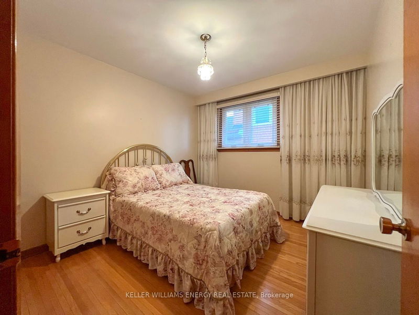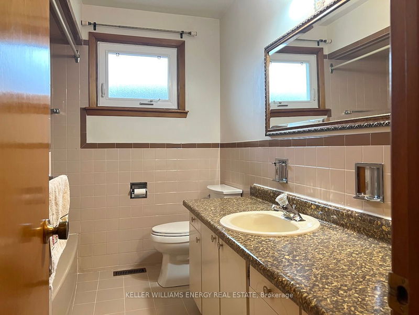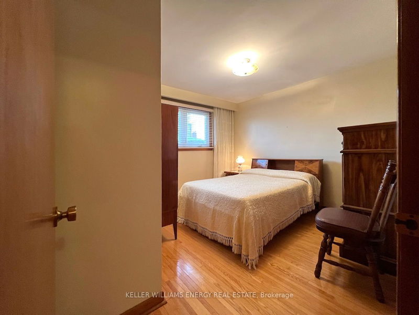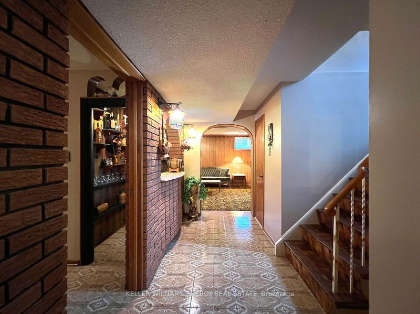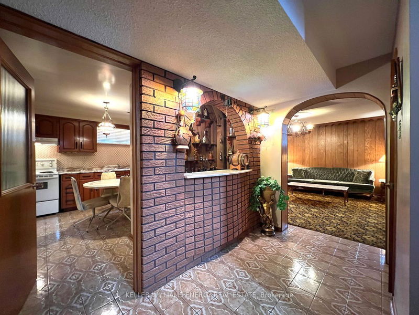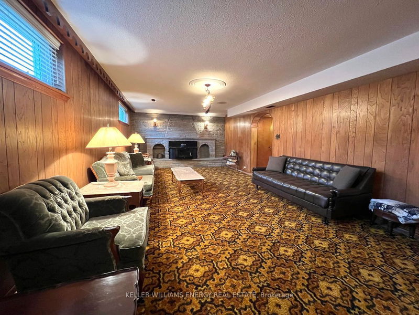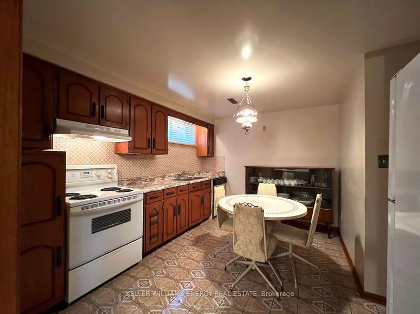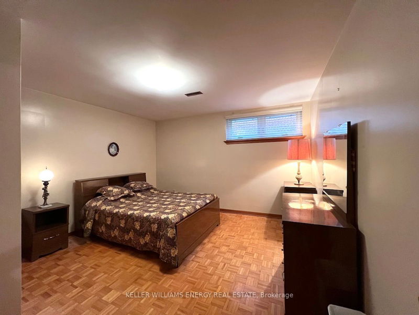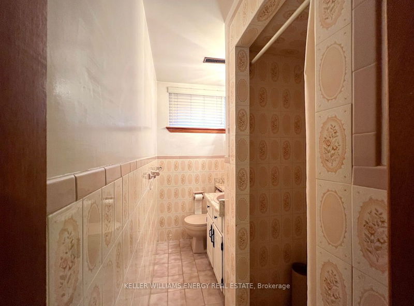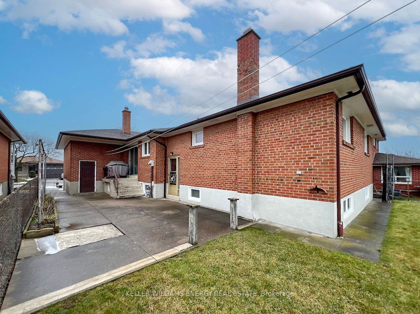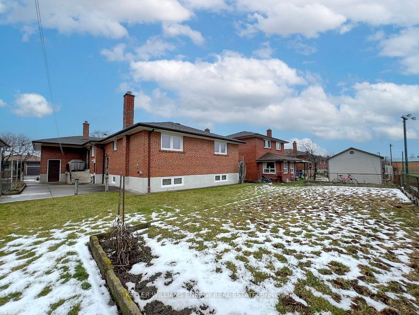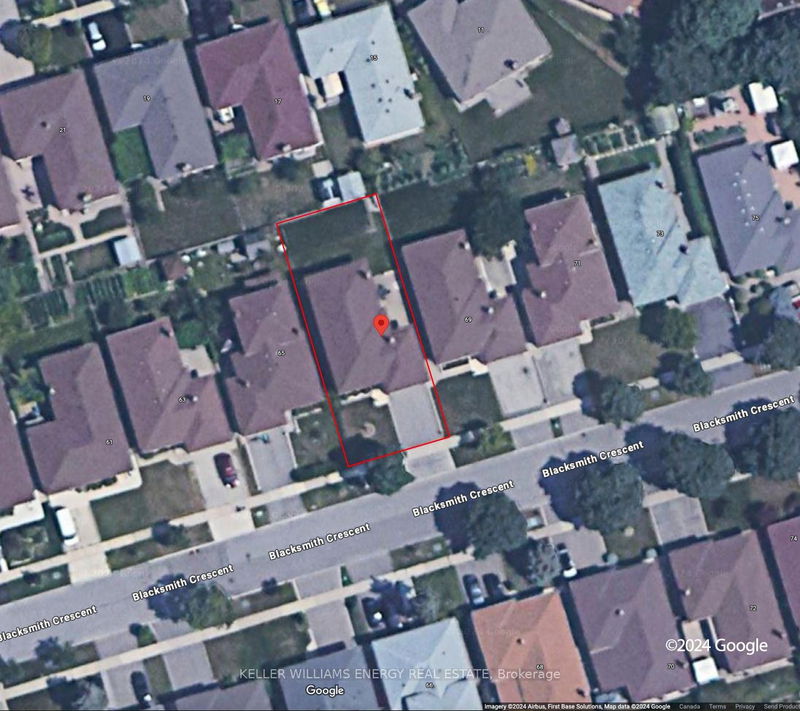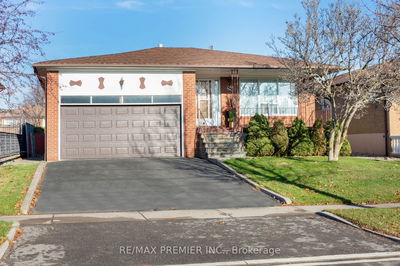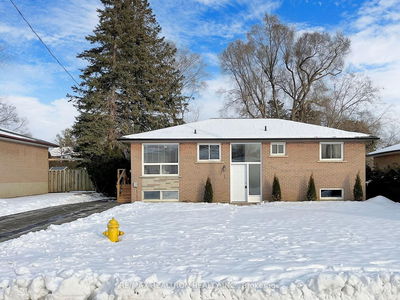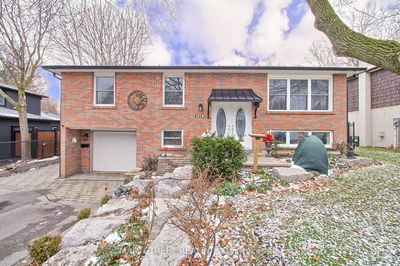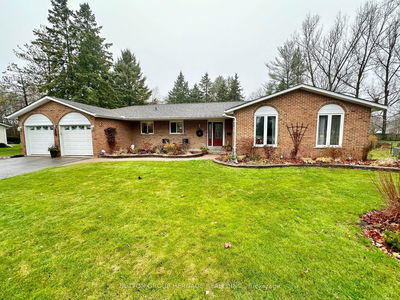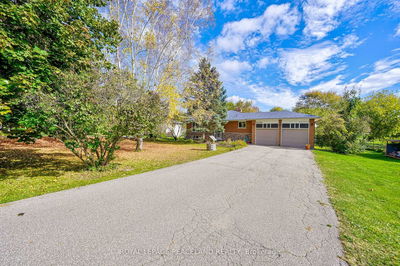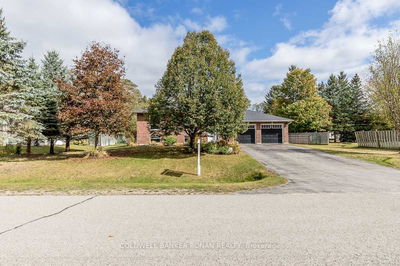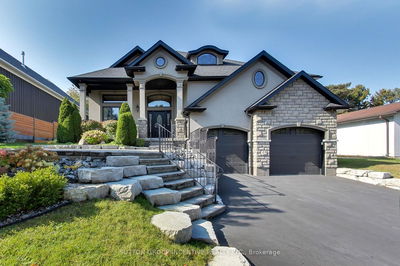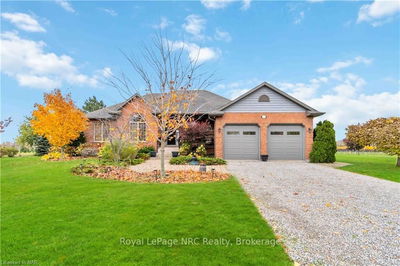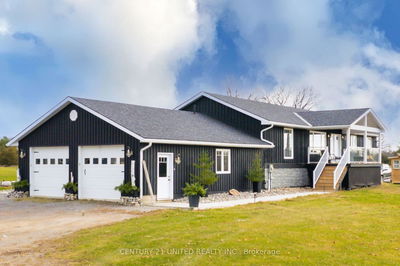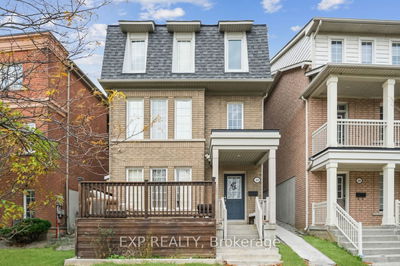Step into this immaculately maintained home loaded with charm and character! All brick, detached, raised bungalow located on a quiet crescent within walking distance to parks, schools (including York University), TTC bus and subway access, community complex and shopping. The main floor features formal dining combined with a living room with beautiful hardwood floors and large bay window, an eat-in kitchen with a walk-out to the side yard, 3 large bedrooms and a main 4pc bath. The separate side entrance offers potential for an in-law suite in the spacious finished basement which includes a full kitchen, an additional bedroom and a 3pc bath. This home has been well loved by the same family for decades and is ready for a new family to make it their own and to start making memories here.
Property Features
- Date Listed: Wednesday, January 31, 2024
- City: Toronto
- Neighborhood: Black Creek
- Major Intersection: Jane & Steeles
- Full Address: 67 Blacksmith Crescent, Toronto, M3N 1V5, Ontario, Canada
- Kitchen: Ceramic Floor, Sliding Doors
- Living Room: Hardwood Floor, Large Window, Crown Moulding
- Kitchen: Ceramic Floor, Wet Bar
- Family Room: Ceramic Floor
- Listing Brokerage: Keller Williams Energy Real Estate - Disclaimer: The information contained in this listing has not been verified by Keller Williams Energy Real Estate and should be verified by the buyer.

