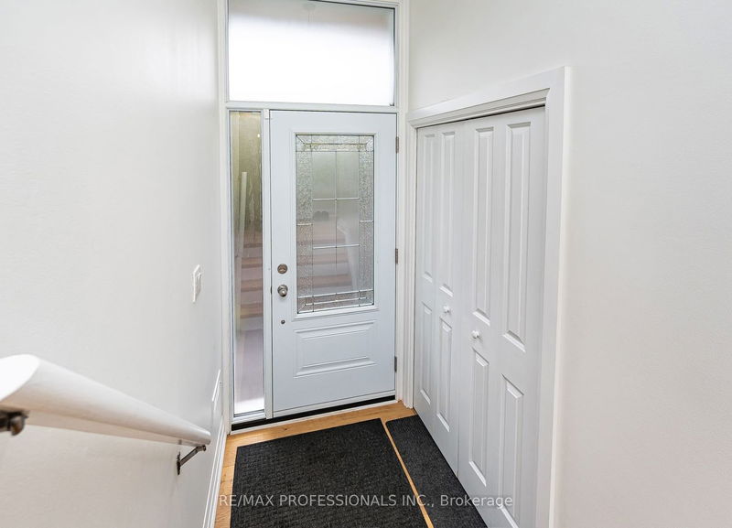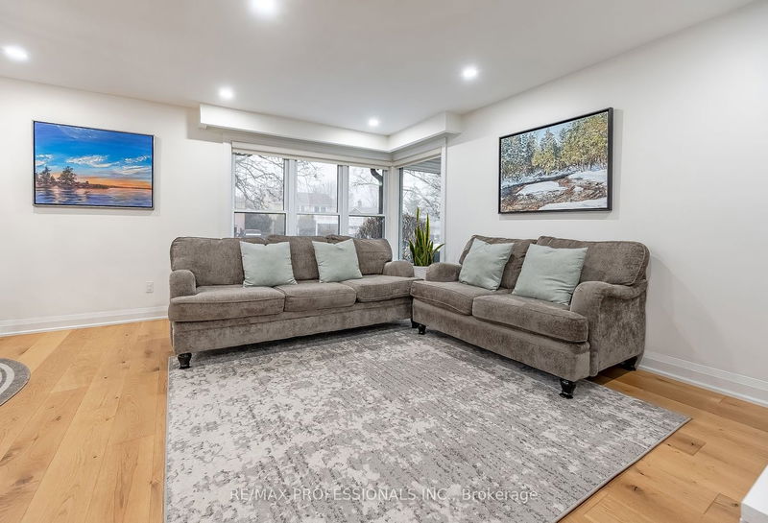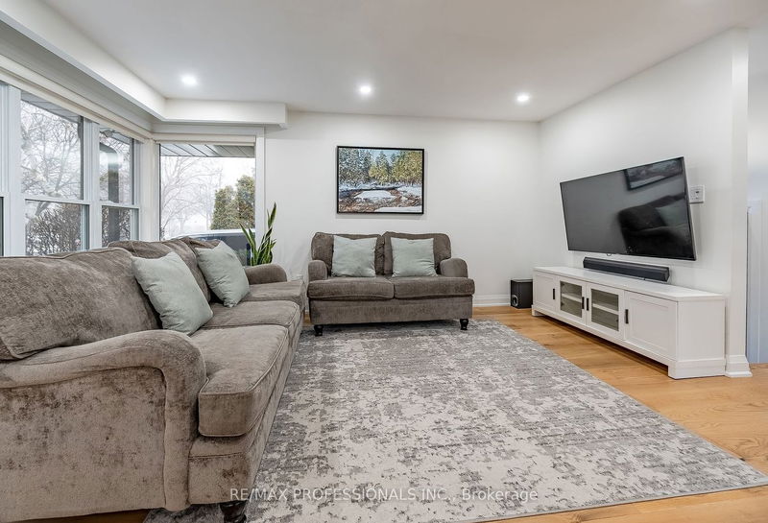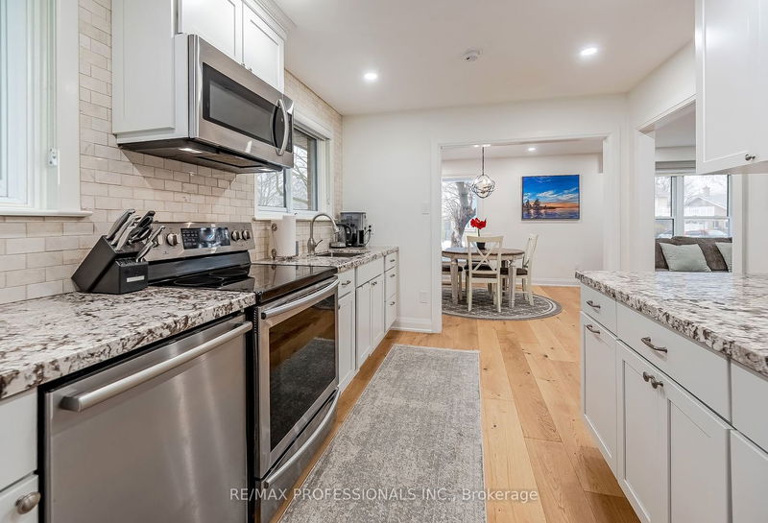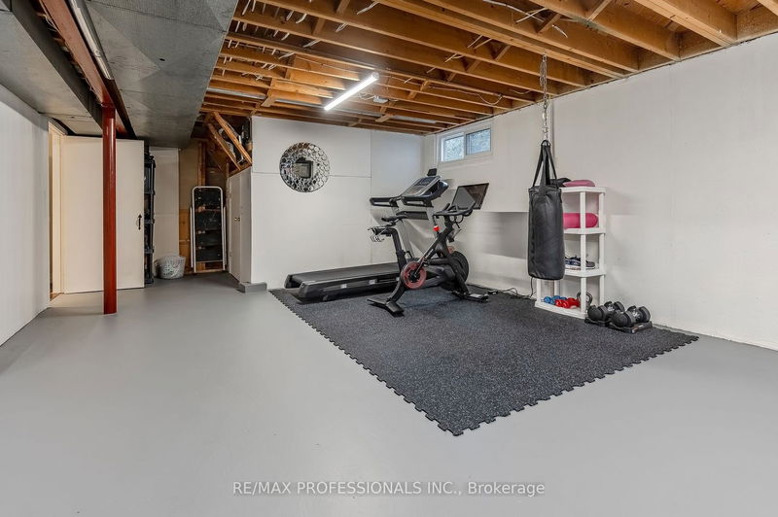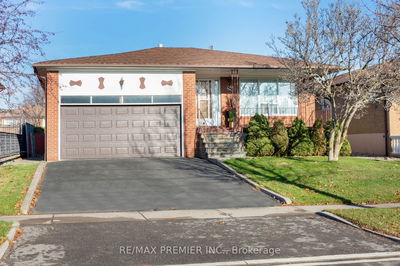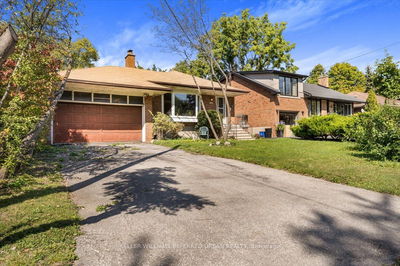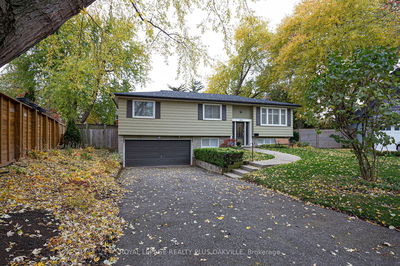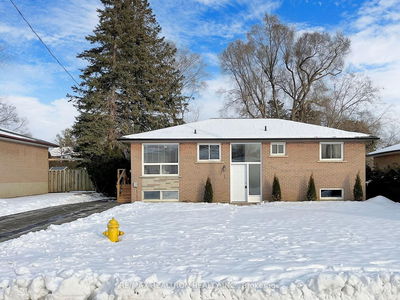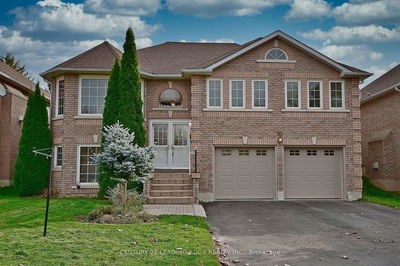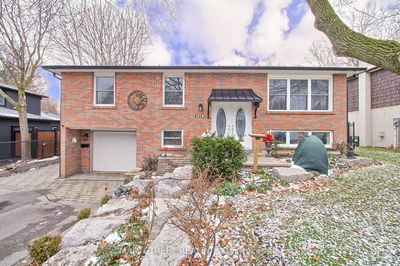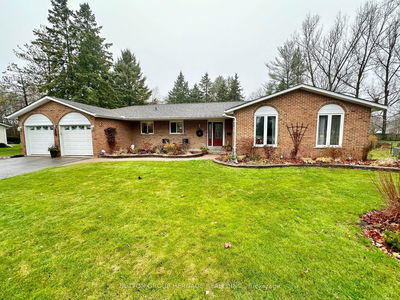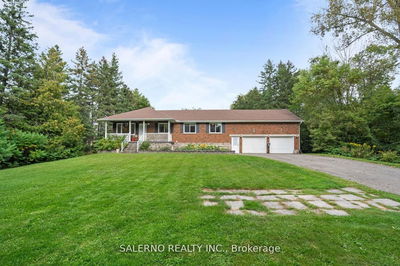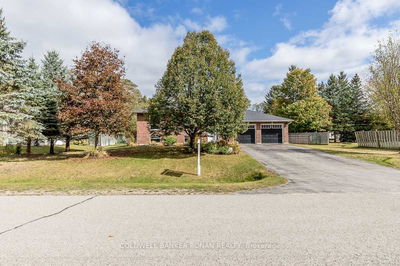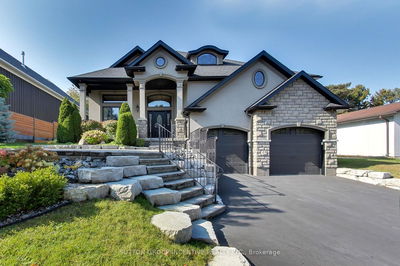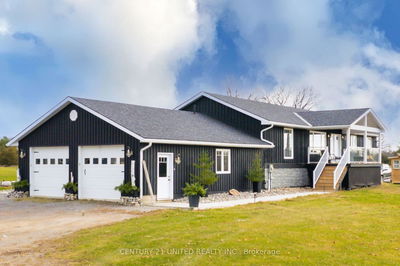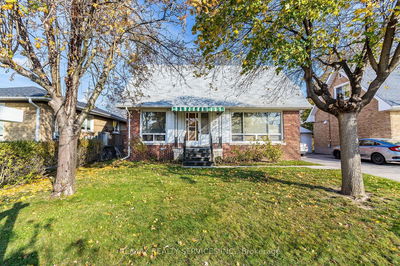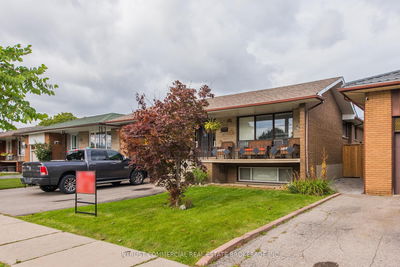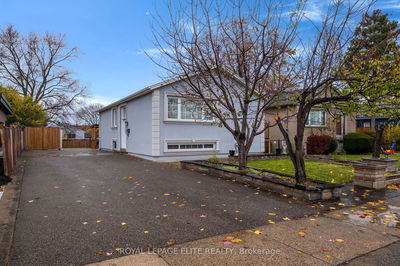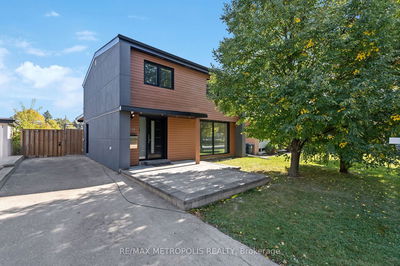This charming family home, situated in a sought-after Etobicoke neighborhood has been newly renovated with many interior and exterior upgrades. Bright open concept living/dining room with pot lights and engineered hardwood floors throughout the main floor. An amazing kitchen offers granite counters, stainless steel appliances and tons of cupboard space and storage. 3 bedrooms and a modern bathroom complete this level. Downstairs, a large family room/office with laminate floors and pot lights and a 2 piece bathroom occupy half the basement and the laundry room, furnace area and home gym offer potential for your personal finishes. The exterior of this home has been meticulously cared for and offers a private oasis in the backyard for family and friends to enjoy. Deep 1 car garage w/ mezzanine is clean and very well maintained. Walking distance to great parks, schools and public transportation and a 5 minute drive to Hwy 427.
Property Features
- Date Listed: Friday, January 26, 2024
- City: Toronto
- Neighborhood: Etobicoke West Mall
- Major Intersection: Renforth And West Mall
- Living Room: Hardwood Floor, Open Concept, Picture Window
- Kitchen: Hardwood Floor, Granite Floor, Pot Lights
- Family Room: Laminate, Pot Lights, Panelled
- Listing Brokerage: Re/Max Professionals Inc. - Disclaimer: The information contained in this listing has not been verified by Re/Max Professionals Inc. and should be verified by the buyer.






